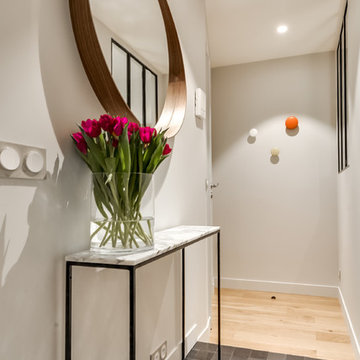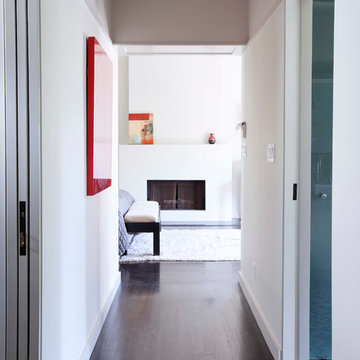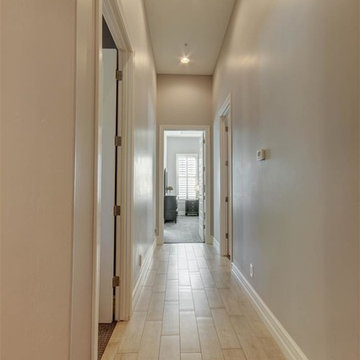Idées déco de petits couloirs avec un mur beige
Trier par :
Budget
Trier par:Populaires du jour
41 - 60 sur 1 497 photos
1 sur 3

Loft Sitting Area with Built-In Window Seats and Shelves. Custom Wood and Iron Railing, Wood Floors and Ceiling.
Cette image montre un petit couloir chalet avec un mur beige, un sol en bois brun, un sol marron et un plafond en bois.
Cette image montre un petit couloir chalet avec un mur beige, un sol en bois brun, un sol marron et un plafond en bois.
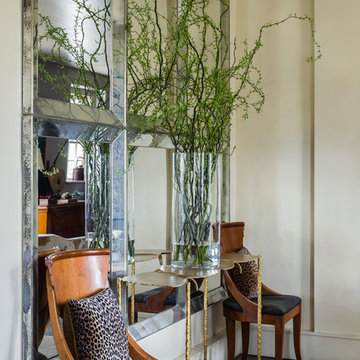
Antiqued glass mirrors from Mexico, vanCollier gingko console table
Catherine Nguyen Photography
Aménagement d'un petit couloir éclectique avec un mur beige et sol en béton ciré.
Aménagement d'un petit couloir éclectique avec un mur beige et sol en béton ciré.
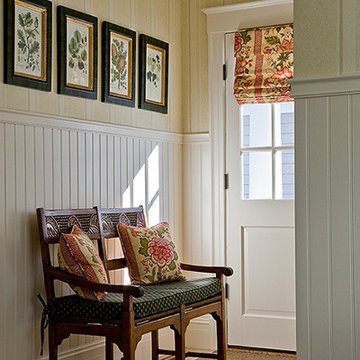
Michael J. Lee Photography
Exemple d'un petit couloir chic avec un mur beige et un sol en carrelage de céramique.
Exemple d'un petit couloir chic avec un mur beige et un sol en carrelage de céramique.
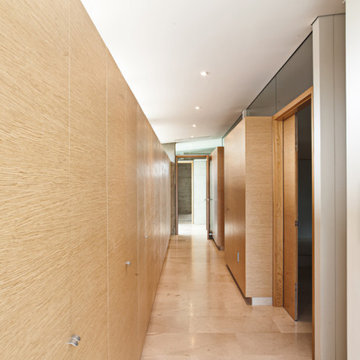
Cette photo montre un petit couloir moderne avec un mur beige et un sol en calcaire.
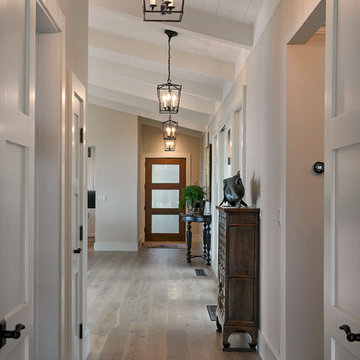
Idées déco pour un petit couloir classique avec un mur beige et parquet foncé.
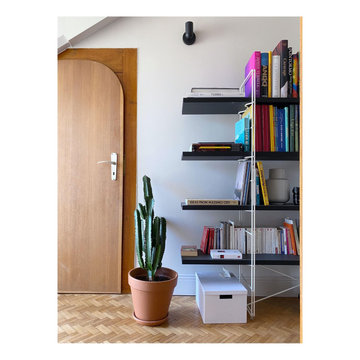
Couloir R+1 après travaux
Peinture des murs en blanc chaud, nettoyage des boiseries et du parquet
Une bibliothèque a été chinée, repeinte et montée à cette endroit afin de profiter d'un espace de passage large pour créer du rangement entre les trois chambres de la maison.
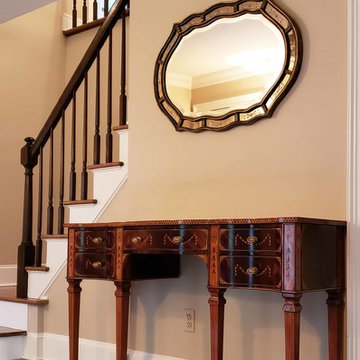
18th Century Hepplewhite-style sideboard works perfectly as a foyer console table. Sideboard was made to order with a six month lead time
Photographed by Donald Timpanaro, AntiquePurveyor.com
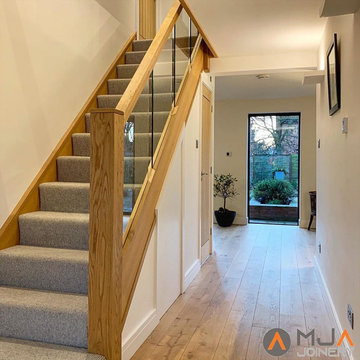
This staircase refurbishment working alongside saw the removal of the existing balustrade whilst retaining the existing newel post. New solid oak wrapped newel posts were created. A bracket less system for holding the toughened glass in place.
A huge transformation and a fantastic feature for the entrance of this modest family home.
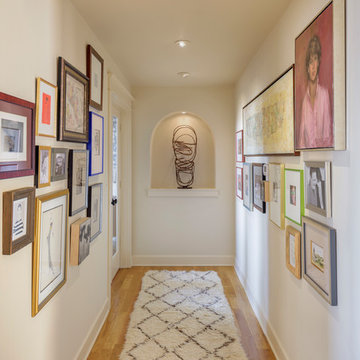
Painting all the trim to match the walls de-emphasizes the nondescript design and trim. Sculpture by Eric Powell. Martin Sumers works on paper.
Exemple d'un petit couloir chic avec un mur beige, parquet clair et un sol marron.
Exemple d'un petit couloir chic avec un mur beige, parquet clair et un sol marron.
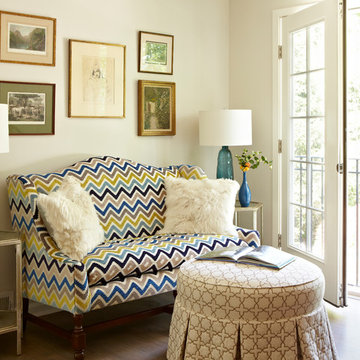
An existing old fashioned settee was revitalized with an unexpectedly jazzy chevron pattern in unique colors. The mixture of geometric fabrics is a very fresh look. We grouped the owners favorite "onesie" pictures creating an interesting and personal wall.
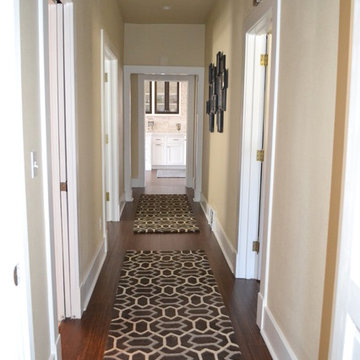
Aspen Kitchens Inc.
Idée de décoration pour un petit couloir tradition avec un mur beige et parquet foncé.
Idée de décoration pour un petit couloir tradition avec un mur beige et parquet foncé.
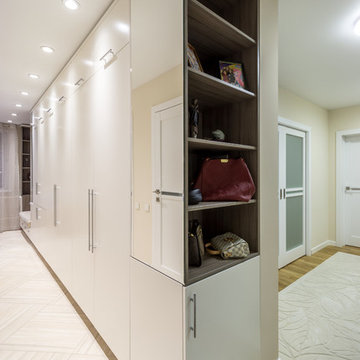
Дизайн проект квартиры в доме типовой серии П-44. Встроенные шкафы являются продолжением и единой композицией с кухней. Зеркала на фасадах увеличивают пространство и расширяют коридор. Вся мебель выполнена на заказ и по эскизам дизайнера. Автор проекта: Уфимцева Анастасия.
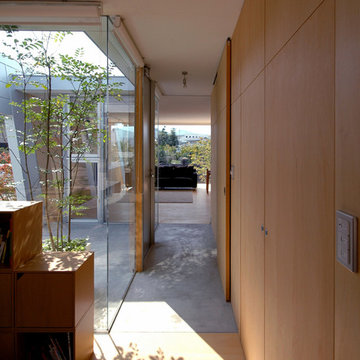
リビングからエントランスでもある中庭を見る。
Réalisation d'un petit couloir minimaliste avec un mur beige et parquet clair.
Réalisation d'un petit couloir minimaliste avec un mur beige et parquet clair.
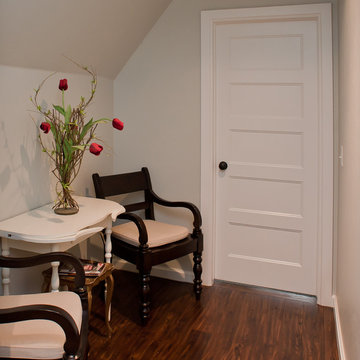
Jim Greene
Réalisation d'un petit couloir tradition avec un mur beige et parquet foncé.
Réalisation d'un petit couloir tradition avec un mur beige et parquet foncé.
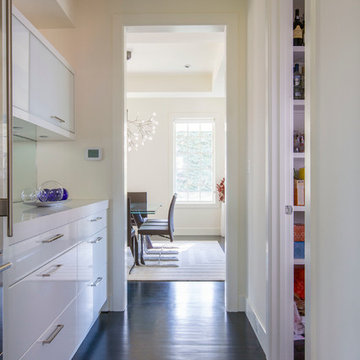
The butler's pantry that connects the kitchen to the formal dining area allows for food prep and display for various functions.
Aménagement d'un petit couloir moderne avec un mur beige et parquet foncé.
Aménagement d'un petit couloir moderne avec un mur beige et parquet foncé.
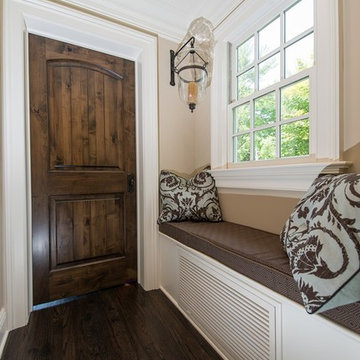
Construction: John Muolo
Photographer: Kevin Colquhoun
Réalisation d'un petit couloir marin avec un mur beige et parquet foncé.
Réalisation d'un petit couloir marin avec un mur beige et parquet foncé.
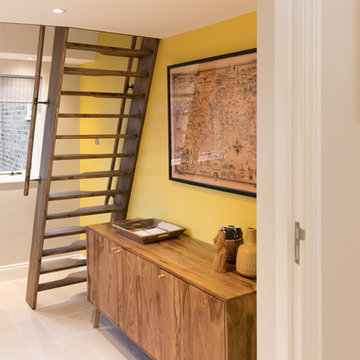
This timber sideboard with strong grain detail brings an element of nature into the space as well as adding storage, working with the yellow of the walls and the large wall map to create a bright, warm space.
Space saving paddle stairs lead to a mezzanine area.
Idées déco de petits couloirs avec un mur beige
3
