Idées déco de petits couloirs avec un mur beige
Trier par :
Budget
Trier par:Populaires du jour
61 - 80 sur 1 497 photos
1 sur 3
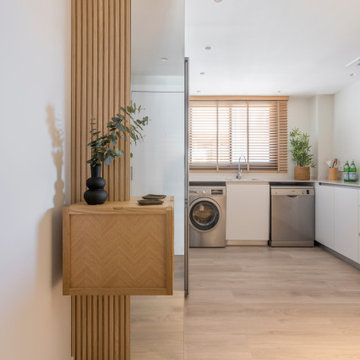
Cette image montre un petit couloir design avec un mur beige, sol en stratifié et du lambris.
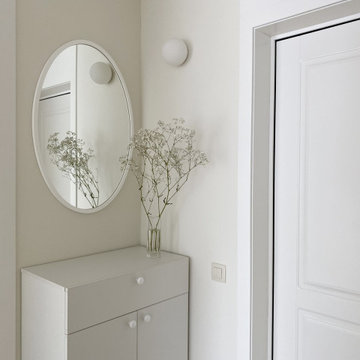
Однокомнатная квартира в тихом переулке центра Москвы
Exemple d'un petit couloir avec un mur beige, un sol en carrelage de porcelaine et un sol beige.
Exemple d'un petit couloir avec un mur beige, un sol en carrelage de porcelaine et un sol beige.
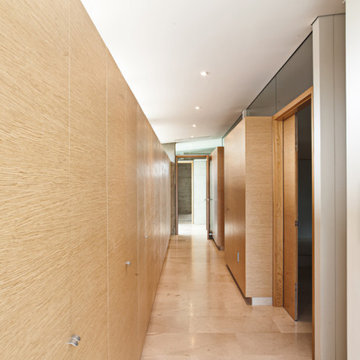
Cette photo montre un petit couloir moderne avec un mur beige et un sol en calcaire.

Builder: Boone Construction
Photographer: M-Buck Studio
This lakefront farmhouse skillfully fits four bedrooms and three and a half bathrooms in this carefully planned open plan. The symmetrical front façade sets the tone by contrasting the earthy textures of shake and stone with a collection of crisp white trim that run throughout the home. Wrapping around the rear of this cottage is an expansive covered porch designed for entertaining and enjoying shaded Summer breezes. A pair of sliding doors allow the interior entertaining spaces to open up on the covered porch for a seamless indoor to outdoor transition.
The openness of this compact plan still manages to provide plenty of storage in the form of a separate butlers pantry off from the kitchen, and a lakeside mudroom. The living room is centrally located and connects the master quite to the home’s common spaces. The master suite is given spectacular vistas on three sides with direct access to the rear patio and features two separate closets and a private spa style bath to create a luxurious master suite. Upstairs, you will find three additional bedrooms, one of which a private bath. The other two bedrooms share a bath that thoughtfully provides privacy between the shower and vanity.
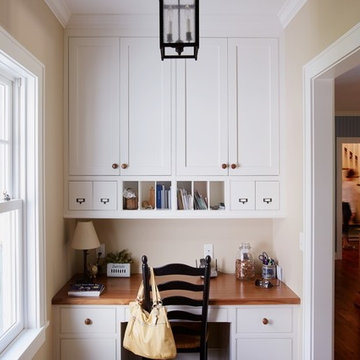
CREATIVE LIGHTING- 651.647.0111
www.creative-lighting.com
LIGHTING DESIGN: Tara Simons
tsimons@creative-lighting.com
BCD Homes/Lauren Markell: www.bcdhomes.com
PHOTO CRED: Matt Blum Photography
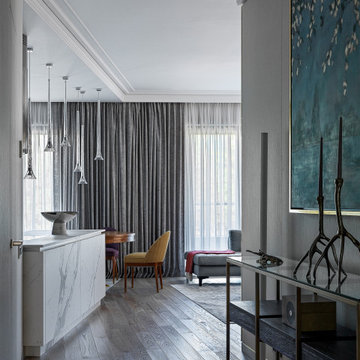
Inspiration pour un petit couloir traditionnel avec un mur beige, un sol en bois brun et un sol multicolore.
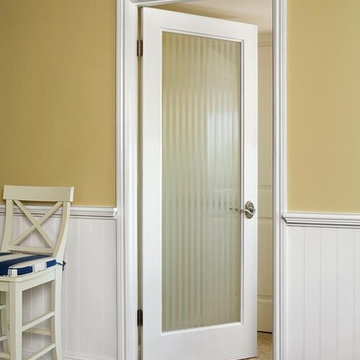
Idées déco pour un petit couloir campagne avec un mur beige, moquette et un sol beige.
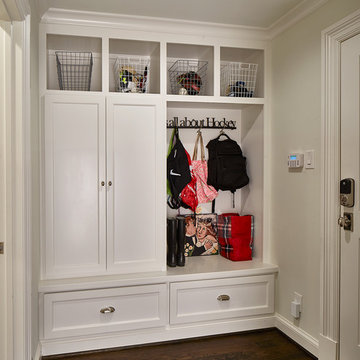
Ken Vaughan - Vaughan Creative Media
Idées déco pour un petit couloir classique avec un mur beige, un sol en bois brun et un sol marron.
Idées déco pour un petit couloir classique avec un mur beige, un sol en bois brun et un sol marron.
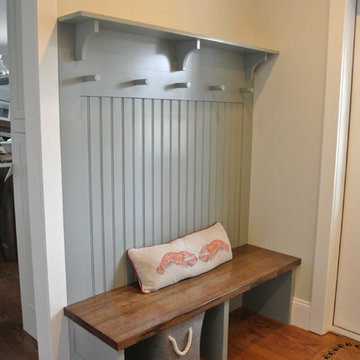
Karen Walson, NCIDQ 617-308-2789
The client had a large front hallway but needed an area for putting on boots, hanging up coats and storing gloves and hats. This was custom designed for this area. The client is extremely happy with the way it turned out.
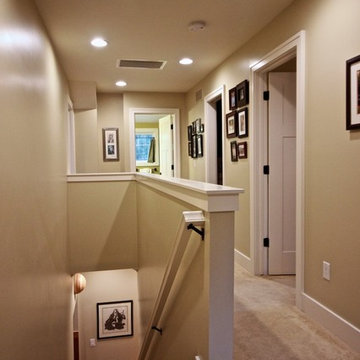
View down the back 'service hall' which connects the entry foyer to the kitchen. Doorway on the left in foreground accesses the pantry, and the one mid-hallway is the powder bath (see other photos, this set).
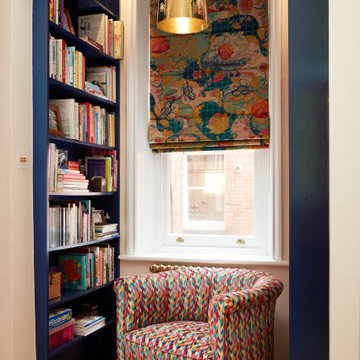
Idées déco pour un petit couloir éclectique avec un mur beige, parquet clair et un sol beige.
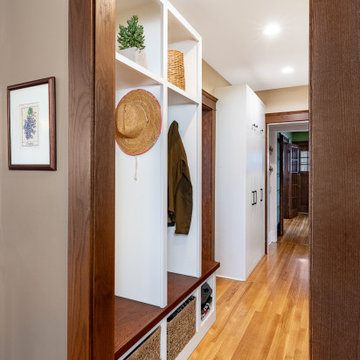
We created a much-need mudroom, powder room and pantry from the old kitchen space. Recessed lighting, white cabinets and a red oak hardwood floor work together to make a functional, attractive space, much used by the owners. The wall color is HC-81 Manchester Tan from Benjamin Moore.
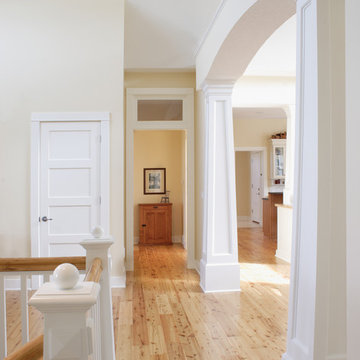
graceful columns flank the great room entry
Réalisation d'un petit couloir craftsman avec un mur beige et parquet clair.
Réalisation d'un petit couloir craftsman avec un mur beige et parquet clair.
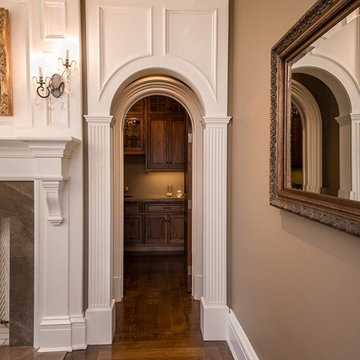
Photographer: Kevin Colquhoun
Idées déco pour un petit couloir classique avec un mur beige et parquet foncé.
Idées déco pour un petit couloir classique avec un mur beige et parquet foncé.
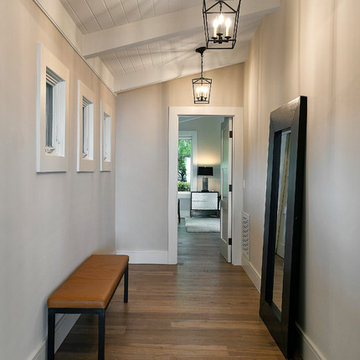
Réalisation d'un petit couloir tradition avec un mur beige et parquet foncé.
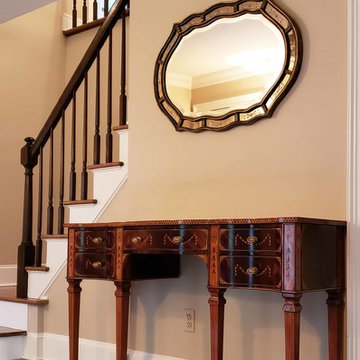
18th Century Hepplewhite-style sideboard works perfectly as a foyer console table. Sideboard was made to order with a six month lead time
Photographed by Donald Timpanaro, AntiquePurveyor.com
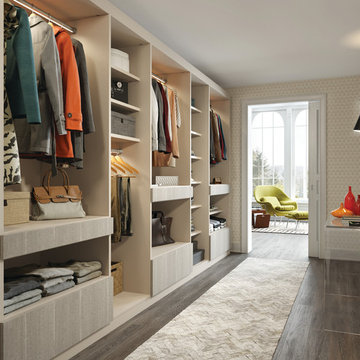
This hall pass-thru space is maximized with a built in shelving and closet system that doubles as a mudroom for coats and commonly used accessories. The calm neutral colors are accented by a pattern wallpaper and adjacent sitting room with floor-to-ceiling windows.
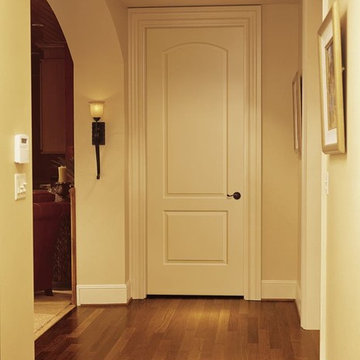
Cette photo montre un petit couloir chic avec un mur beige, un sol en bois brun et un sol marron.
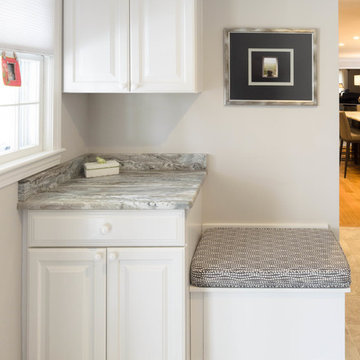
K.Ming
Aménagement d'un petit couloir classique avec un mur beige, un sol en carrelage de porcelaine et un sol beige.
Aménagement d'un petit couloir classique avec un mur beige, un sol en carrelage de porcelaine et un sol beige.
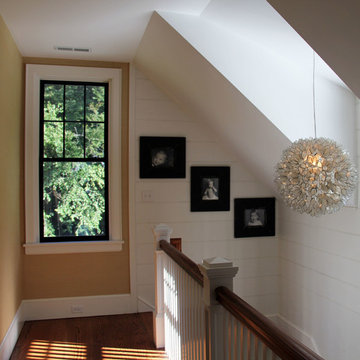
Todd Tully Danner, AIA, IIDA
Cette image montre un petit couloir rustique avec un mur beige et parquet foncé.
Cette image montre un petit couloir rustique avec un mur beige et parquet foncé.
Idées déco de petits couloirs avec un mur beige
4