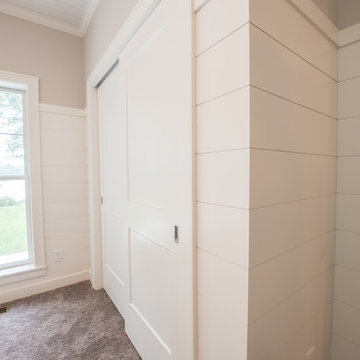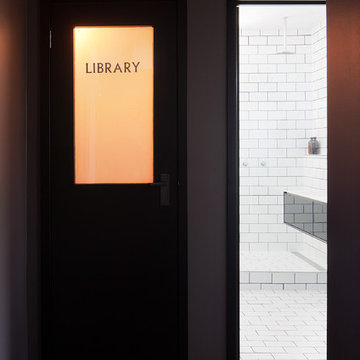Idées déco de petits couloirs avec un mur gris
Trier par :
Budget
Trier par:Populaires du jour
161 - 180 sur 1 302 photos
1 sur 3
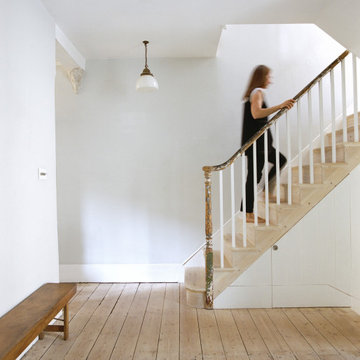
Photographer: Henry Woide
- www.henrywoide.co.uk
Architecture: 4SArchitecture
Réalisation d'un petit couloir design avec un mur gris, parquet clair et un sol beige.
Réalisation d'un petit couloir design avec un mur gris, parquet clair et un sol beige.
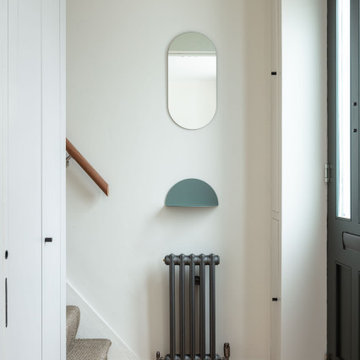
A very unusually tall bespoke front door leads to a compact Hallway that opens on to the open plan Living Room. A similarly unusually large pocket door separates the spaces.
A vertical simple composition of oval mirror, semi circular 'empty pocket' shelf and cast iron radiator decorates the wall leading to the First Floor.
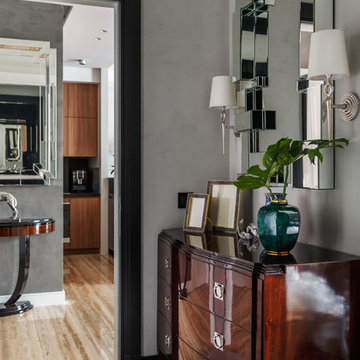
Архитектурная студия: Artechnology
Архитектор: Тимур Шарипов
Дизайнер: Ольга Истомина
Светодизайнер: Сергей Назаров
Фото: Сергей Красюк
Этот проект был опубликован на интернет-портале AD Russia
Этот проект стал лауреатом премии INTERIA AWARDS 2017
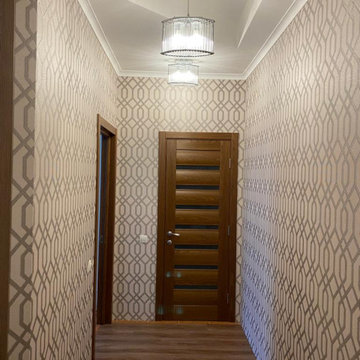
Idées déco pour un petit couloir contemporain avec un mur gris, un sol en vinyl, un sol marron, poutres apparentes et du papier peint.
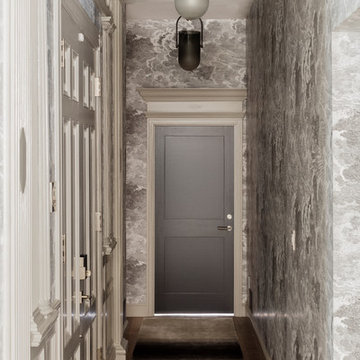
Photography by Michael J. Lee
Exemple d'un petit couloir tendance avec un mur gris et un sol en bois brun.
Exemple d'un petit couloir tendance avec un mur gris et un sol en bois brun.
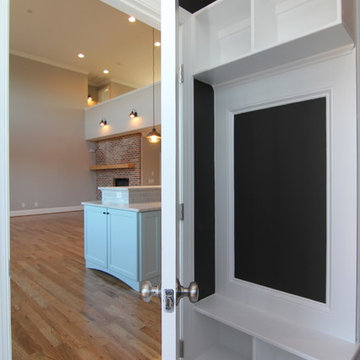
This home features two staircases, one in the foyer and one on the back side of the home. This drop zone is located next to the secondary staircase - in a mini mud room area.
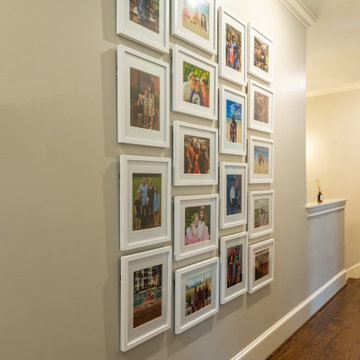
The client requested a family wall for their upstairs hallway leading to the game room. Frames were selected so that the client could change out the photos as the children grew. A combination of horizontal and vertical images were displayed in alternating rows.
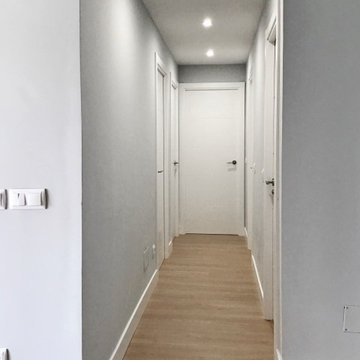
Eliminación del gotelé, pintura gris perla excepto una de las paredes del salón y la terraza exterior en color vainilla.
Cerramiento completo en la terraza con ventanas correderas y armario de obra.
Sustitución tanto de los poyetes como de las ventanas originales para ganar tanto en aislamiento como para mejorar la eficiencia energética.
Suelo laminado y rodapié de Finsa de calidad superior modelo roble Gaia dolomite
Sustitución de puerta de acceso y de la carpintería original por nuevas puertas blancas, al igual que en el dormitorio principal, en el que se han diseñado a medida el armario empotrado, acabado blanco, y su cajonera interior con acabado tela tono beige. Mueble zapatero también a medida y acabado blanco.
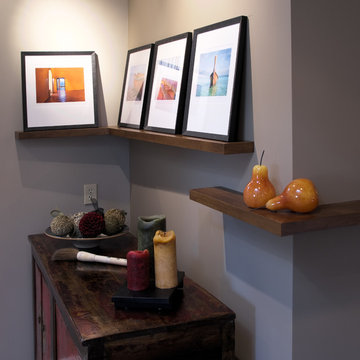
A narrow hallway in a 70's rancher was dramatically transformed by simply removing a hall closet, creating a gallery alcove. Two alder wood shelves hold framed art and art glass pieces; one turns the inside corner, the other wraps around the outside corner. An antique wood sideboard sits comfortably below.
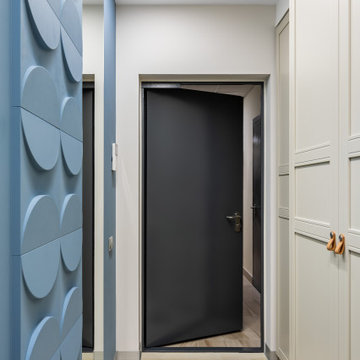
Длинный, но не слишком узкий коридор позволил разместить полноценный шкаф и зоны хранения.
Стеновые панели Circle, Orac Decor. Шкаф, ИКЕА.
Cette image montre un petit couloir avec un mur gris, un sol en bois brun et un sol beige.
Cette image montre un petit couloir avec un mur gris, un sol en bois brun et un sol beige.
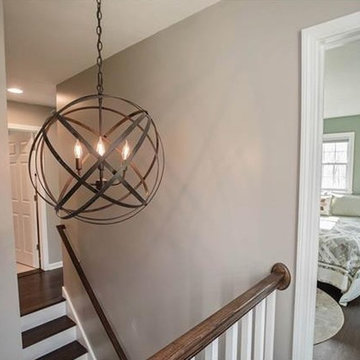
Idée de décoration pour un petit couloir tradition avec un mur gris, parquet foncé et un sol marron.
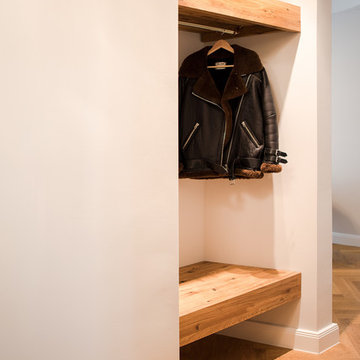
Eine offene Wohnfläche mit abgetrennten Bereichen fürs Wohnen, Essen und Schlafen zeichnen dieses kleine Apartment in Berlin Mitte aus. Das Interior Design verbindet moderne Stücke mit Vintage-Objekten und Maßanfertigungen. Dabei wurden passende Objekte aus ganz Europa zusammengetragen und mit vorhandenen Kunstwerken und Liebhaberstücken verbunden. Mobiliar und Beleuchtung schaffen so einen harmonischen Raum mit Stil und außergewöhnlichen Extras wie Barbie-Kleiderhaken oder der Tapete im Badezimmer, einer Sonderanfertigung.
In die Gesamtgestaltung sind auch passgenaue Tischlerarbeiten integriert. Sie schaffen großen und unauffälligen Stauraum für Schuhe, Bücher und Küchenutensilien. Kleider finden nun zudem in einem begehbaren Schrank Platz.
INTERIOR DESIGN & STYLING: THE INNER HOUSE
MÖBELDESIGN UND UMSETZUNG: Jenny Orgis, https://salon.io/jenny-orgis
FOTOS: © THE INNER HOUSE, Fotograf: Manuel Strunz, www.manuu.eu
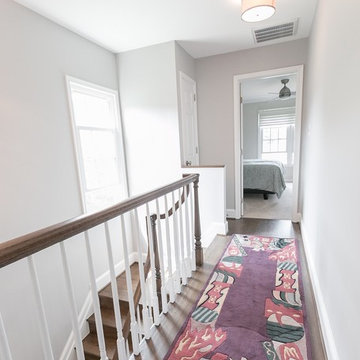
The hardwood flooring and and stairs throughout the townhome were all redone in a rich, dark brown stain. At the top of the stairs a previously too-deep linen closet was cut back to make the space feel larger.
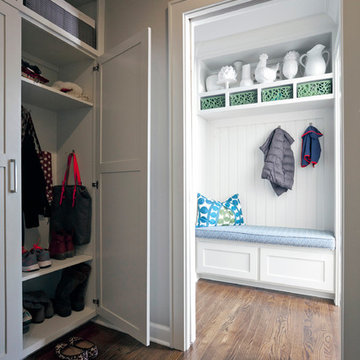
RVP Photography
Cette photo montre un petit couloir chic avec un mur gris et parquet foncé.
Cette photo montre un petit couloir chic avec un mur gris et parquet foncé.
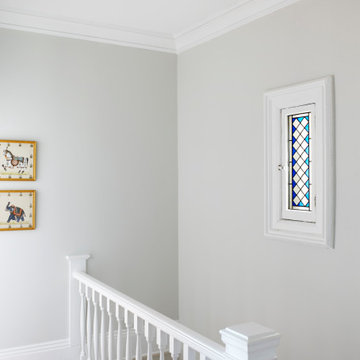
Aménagement d'un petit couloir scandinave avec un mur gris, parquet clair et un sol marron.
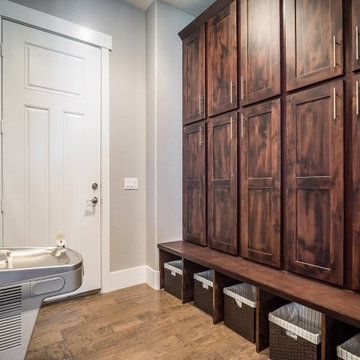
Mudroom with dark wood cabinets.
Idées déco pour un petit couloir classique avec un mur gris et parquet clair.
Idées déco pour un petit couloir classique avec un mur gris et parquet clair.
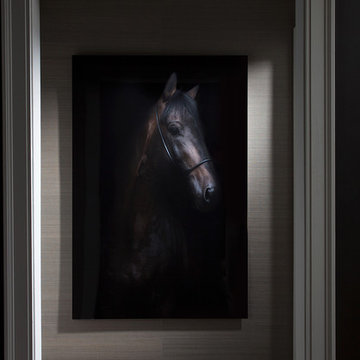
Aménagement d'un petit couloir contemporain avec un mur gris et un sol en bois brun.
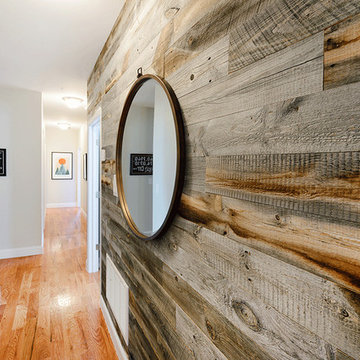
The reclaimed wood adds a rustic and textural element while adding visual interest to the space. We opted for a timeless and airy gray paint color for the rest of the walls throughout the hall and kitchen/dining area.
Photo: Robert Socha Photography
Idées déco de petits couloirs avec un mur gris
9
