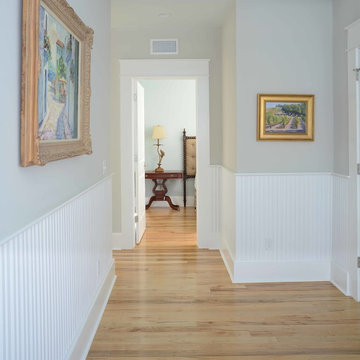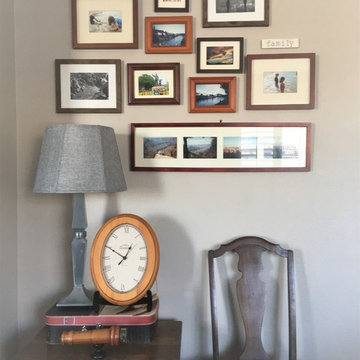Idées déco de petits couloirs avec un mur gris
Trier par :
Budget
Trier par:Populaires du jour
121 - 140 sur 1 302 photos
1 sur 3
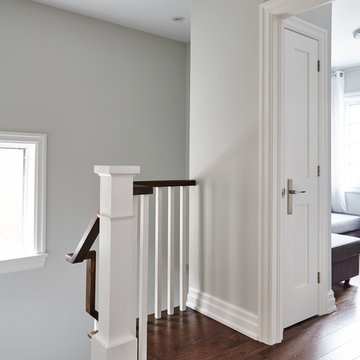
Idées déco pour un petit couloir classique avec un mur gris et un sol en bois brun.
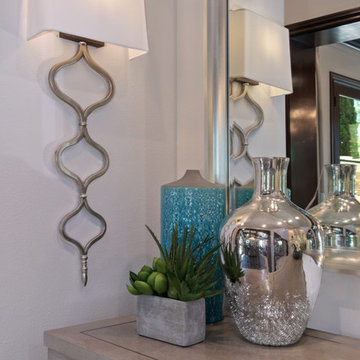
Design by 27 Diamonds Interior Design
www.27diamonds.com
Inspiration pour un petit couloir design avec un mur gris, un sol en carrelage de céramique et un sol beige.
Inspiration pour un petit couloir design avec un mur gris, un sol en carrelage de céramique et un sol beige.
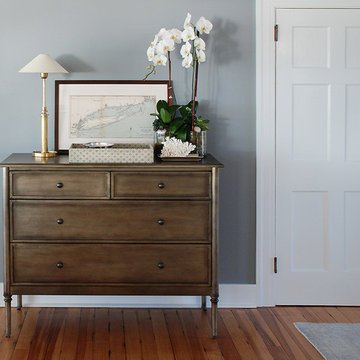
Heather Rhodes at Studio Petronella
Inspiration pour un petit couloir bohème avec un mur gris, un sol en bois brun et un sol marron.
Inspiration pour un petit couloir bohème avec un mur gris, un sol en bois brun et un sol marron.
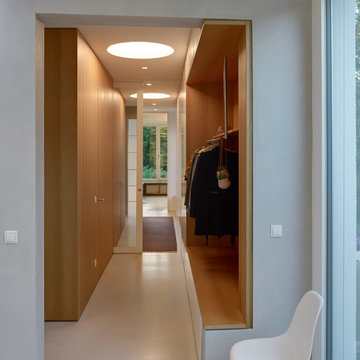
Fotos: Swen Carlin
Idée de décoration pour un petit couloir design avec un sol blanc, un mur gris et un sol en terrazzo.
Idée de décoration pour un petit couloir design avec un sol blanc, un mur gris et un sol en terrazzo.
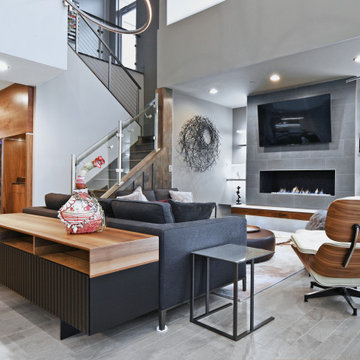
Geri Cruickshank Eaker
Idées déco pour un petit couloir moderne avec un mur gris, parquet clair et un sol gris.
Idées déco pour un petit couloir moderne avec un mur gris, parquet clair et un sol gris.
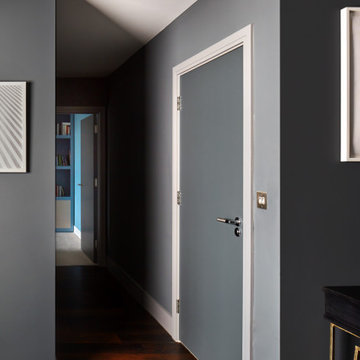
Entryway with dark tones and dark wood flooring.
Exemple d'un petit couloir avec un mur gris, parquet foncé et un sol marron.
Exemple d'un petit couloir avec un mur gris, parquet foncé et un sol marron.
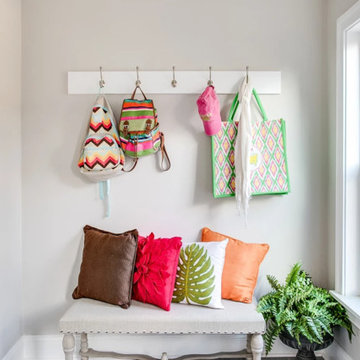
Réalisation d'un petit couloir tradition avec un mur gris, parquet foncé et un sol marron.
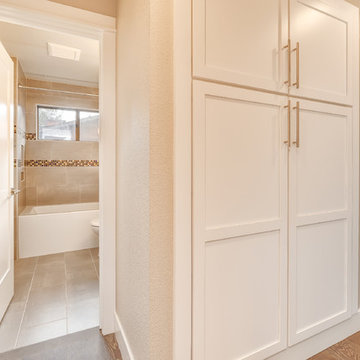
Sunny Daze Photography
Réalisation d'un petit couloir tradition avec un mur gris, un sol en bois brun et un sol marron.
Réalisation d'un petit couloir tradition avec un mur gris, un sol en bois brun et un sol marron.
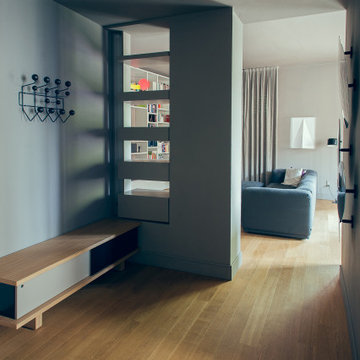
Ingresso con panca e appenderia. Mensole e cassetti si alternano nella nicchia
Cette photo montre un petit couloir rétro avec un mur gris et parquet clair.
Cette photo montre un petit couloir rétro avec un mur gris et parquet clair.
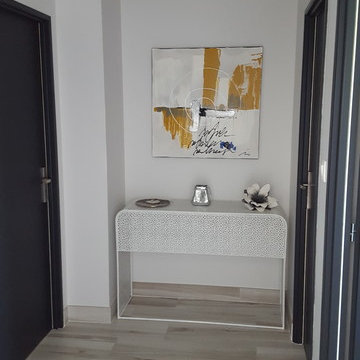
Idées déco pour un petit couloir contemporain avec un mur gris, parquet clair et un sol gris.
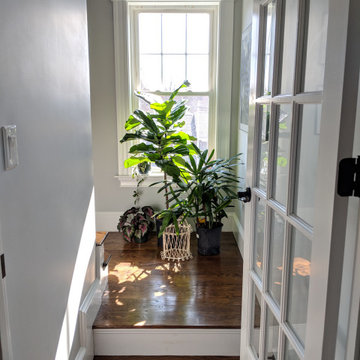
Combination of plants in front of a window dresses up an otherwise bare staircase corner into a welcoming transition point.
Cette image montre un petit couloir victorien avec un mur gris.
Cette image montre un petit couloir victorien avec un mur gris.
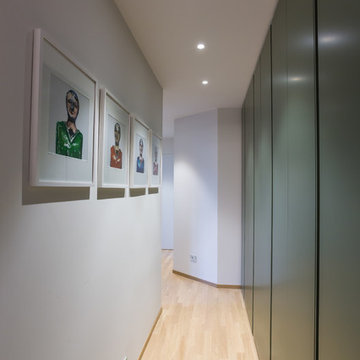
Foto Wolfango
Réalisation d'un petit couloir design avec un mur gris, parquet clair et un sol marron.
Réalisation d'un petit couloir design avec un mur gris, parquet clair et un sol marron.
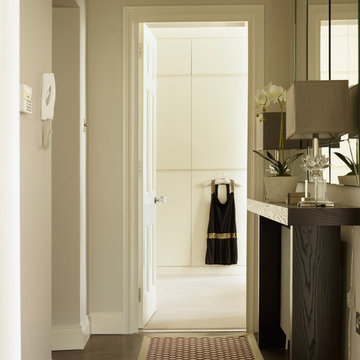
Rachael Smith
Cette photo montre un petit couloir tendance avec un mur gris et parquet foncé.
Cette photo montre un petit couloir tendance avec un mur gris et parquet foncé.
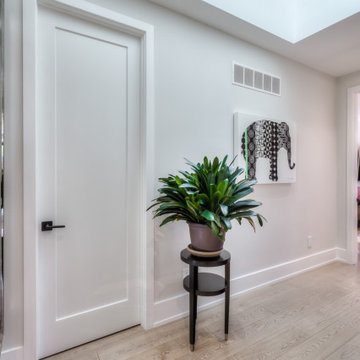
Réalisation d'un petit couloir design avec un mur gris, un sol en bois brun et un sol beige.
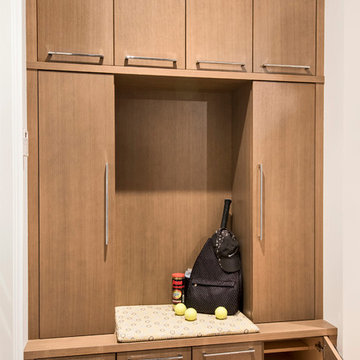
The owner made use of a small niche just inside the garage door for a specialty cabinet to hold their sports equipment and clothing.
Amber Frederiksen Photography
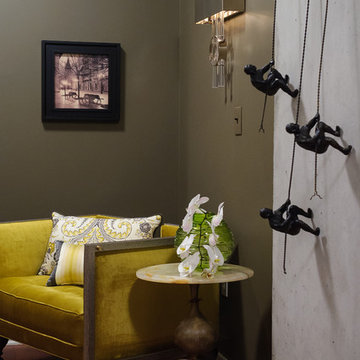
Jonathan D'Orozco
Inspiration pour un petit couloir design avec un mur gris et parquet foncé.
Inspiration pour un petit couloir design avec un mur gris et parquet foncé.
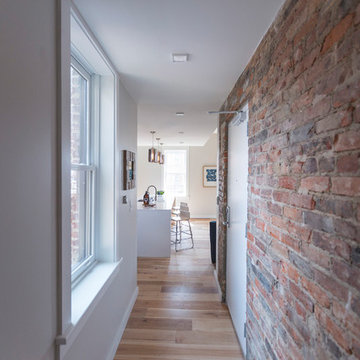
Ross Van Pelt
Inspiration pour un petit couloir craftsman avec un mur gris, parquet clair et un sol marron.
Inspiration pour un petit couloir craftsman avec un mur gris, parquet clair et un sol marron.
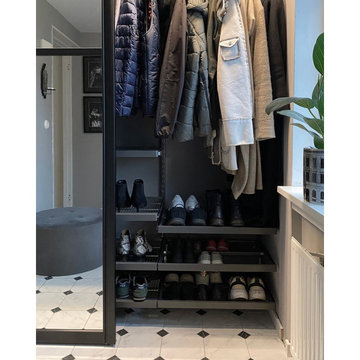
"We lived in the house long before it was built," says Ingrid and Vidar, who have just completed their newly built modern house. "We walked around the house and imagined everyday life there. Therefore, we also had a clear vision of what storage space we needed, and where the solutions should be placed. We came up early with the idea of making a large storage wall outside the bedrooms and bathroom."
The giant storage wall was to function as a storage room, linen closet and wardrobe for the children. And we do not exaggerate when we say that it is gigantic, because the wall is over 4 meters long and 3.5 meters high!
"This solution is absolutely ingenious! Everyone who comes to visit is a little jealous about this wall," says Ingrid.
Idées déco de petits couloirs avec un mur gris
7
