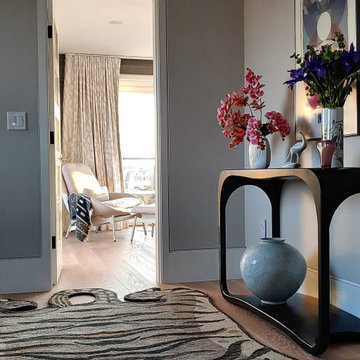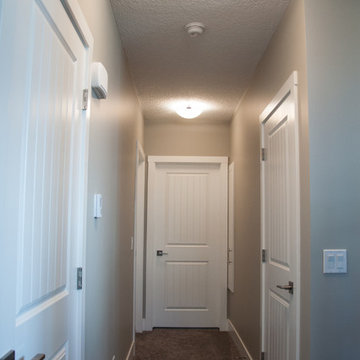Idées déco de petits couloirs avec un mur gris
Trier par :
Budget
Trier par:Populaires du jour
61 - 80 sur 1 302 photos
1 sur 3
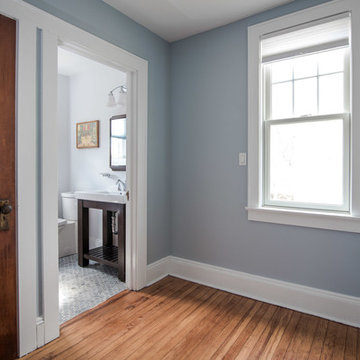
This existing home was originally built circa 1919, and was ready for a major renovation. As was characteristic of the period in which the home was built, the existing spaces were small and closed in. The design concept included removing walls on first floor for a thoroughly updated and open living / dining / kitchen space, as well as creating a new first floor powder room and entry. Great care was taken to preserve and embrace original period details, including the wood doors and hardware (which were all refinished and reused), the existing stairs (also refinished), and an existing brick pier was exposed to restore some of the home’s inherent charm. The existing wood flooring was also refinished to retain the original details and character.
On the second floor, the existing floors and doors were refinished, and the hall bath renovated.
Photo Credit: Steve Dolinsky
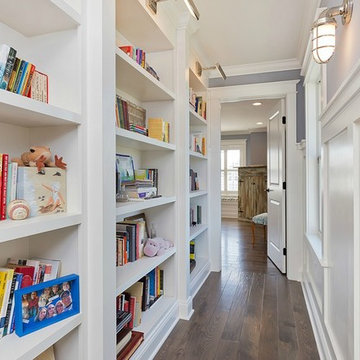
Idée de décoration pour un petit couloir marin avec un mur gris et parquet foncé.
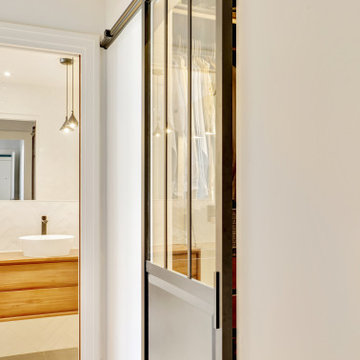
Le projet :
Un appartement familial de 135m2 des années 80 sans style ni charme, avec une petite cuisine isolée et désuète bénéficie d’une rénovation totale au style affirmé avec une grande cuisine semi ouverte sur le séjour, un véritable espace parental, deux chambres pour les enfants avec salle de bains et bureau indépendant.
Notre solution :
Nous déposons les cloisons en supprimant une chambre qui était attenante au séjour et ainsi bénéficier d’un grand volume pour la pièce à vivre avec une cuisine semi ouverte de couleur noire, séparée du séjour par des verrières.
Une crédence en miroir fumé renforce encore la notion d’espace et une banquette sur mesure permet d’ajouter un coin repas supplémentaire souhaité convivial et simple pour de jeunes enfants.
Le salon est entièrement décoré dans les tons bleus turquoise avec une bibliothèque monumentale de la même couleur, prolongée jusqu’à l’entrée grâce à un meuble sur mesure dissimulant entre autre le tableau électrique. Le grand canapé en velours bleu profond configure l’espace salon face à la bibliothèque alors qu’une grande table en verre est entourée de chaises en velours turquoise sur un tapis graphique du même camaïeu.
Nous avons condamné l’accès entre la nouvelle cuisine et l’espace nuit placé de l’autre côté d’un mur porteur. Nous avons ainsi un grand espace parental avec une chambre et une salle de bains lumineuses. Un carrelage mural blanc est posé en chevrons, et la salle de bains intégre une grande baignoire double ainsi qu’une douche à l’italienne. Celle-ci bénéficie de lumière en second jour grâce à une verrière placée sur la cloison côté chambre. Nous avons créé un dressing en U, fermé par une porte coulissante de type verrière.
Les deux chambres enfants communiquent directement sur une salle de bains aux couleurs douces et au carrelage graphique.
L’ancienne cuisine, placée près de l’entrée est aménagée en chambre d’amis-bureau avec un canapé convertible et des rangements astucieux.
Le style :
L’appartement joue les contrastes et ose la couleur dans les espaces à vivre avec un joli bleu turquoise associé à un noir graphique affirmé sur la cuisine, le carrelage au sol et les verrières. Les espaces nuit jouent d’avantage la sobriété dans des teintes neutres. L’ensemble allie style et simplicité d’usage, en accord avec le mode de vie de cette famille parisienne très active avec de jeunes enfants.
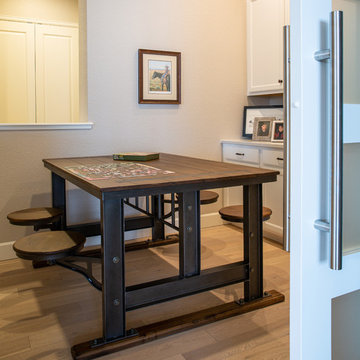
We converted this open hall space into a gameroom/craftroom for our homeowner and her family. We love this game table with built in seating from World market.
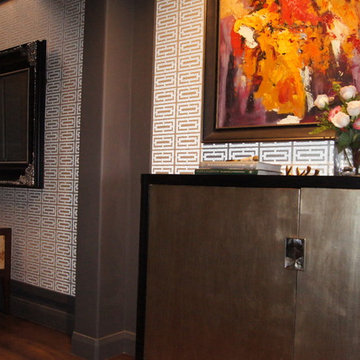
Walnut frame with yew burr veneer panels bench and gilbert finish chest for a narrow hallway, the wall covering from the UK has a geometric pattern constructed with tiny pearlised beads forming the trellis that turn this room in a massive bead display. The painting was purchase at the oil painting village in Shenzen, China.
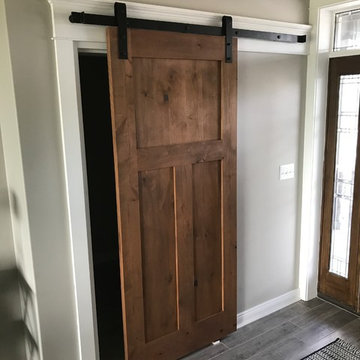
Exemple d'un petit couloir chic avec un mur gris, parquet foncé et un sol marron.
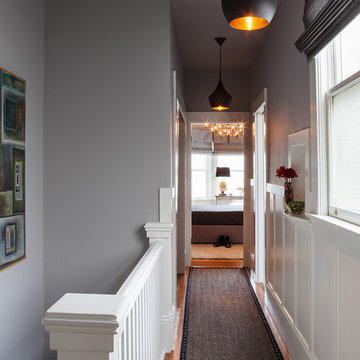
Michele Lee Willson Photography
Cette photo montre un petit couloir moderne avec un mur gris et un sol en bois brun.
Cette photo montre un petit couloir moderne avec un mur gris et un sol en bois brun.
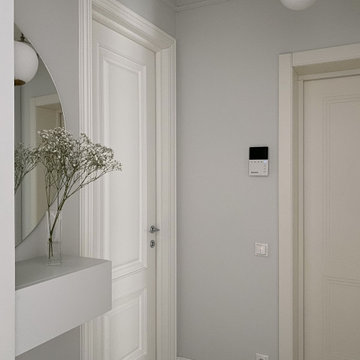
Трехкомнатная квартира на Мичуринском проспекте в Москве.
Стиль - современная классика. На полу инженерная доска Coswic; мрамор, оставшийся от прежнего ремонта. На стенах краска. Двери, встроенная мебель московских фабрик.

В изначальной планировке квартиры практически ничего не меняли. По словам автора проекта, сноса стен не хотел владелец — опасался того, что старый дом этого не переживет. Внесли лишь несколько незначительных изменений: построили перегородку в большой комнате, которую отвели под спальню, чтобы выделить гардеробную; заложили проход между двумя другими комнатами, сделав их изолированными. А также убрали деревянный шкаф-антресоль в прихожей, построив на его месте новую вместительную кладовую. Во время планировки был убран большой шкаф с антресолями в коридоре, а вместо него сделали удобную кладовку с раздвижной дверью.
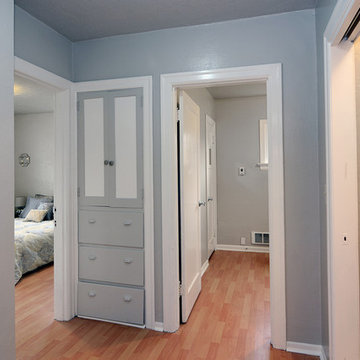
Plaster repair and repainting the walls and trim. The wall color is wildly grey and the trim color is cookie crumble.
Photos taken by Jeff Coupland
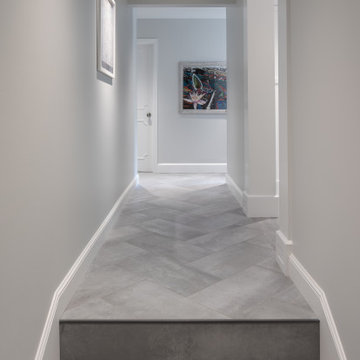
One of the design challenges we faced for this renovation was working with minimal space. We needed to create a separation for the kitchen, which was immediately attached to the garage. By expanding into the garage, without sacrificing parking, we were able to create a mudroom and a hallway that offered direct access to the guest suite and created the separation for the kitchen we needed.
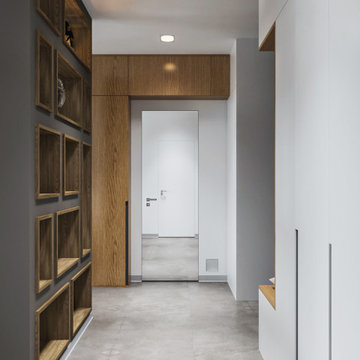
С полным описанием дизайн проекта этой квартиры ознакомьтесь по ссылке: https://dizayn-intererov.ru/studiya-dizayna-interera-portfolio/
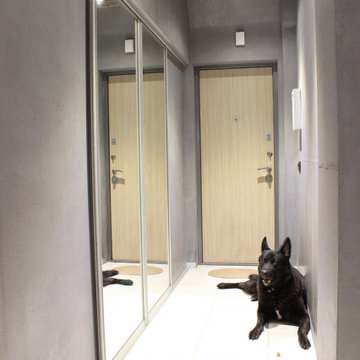
Idées déco pour un petit couloir industriel avec un mur gris, un sol en carrelage de porcelaine et un sol gris.
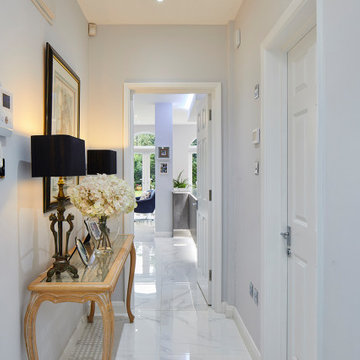
Idées déco pour un petit couloir contemporain avec un mur gris, un sol en carrelage de porcelaine et un sol blanc.
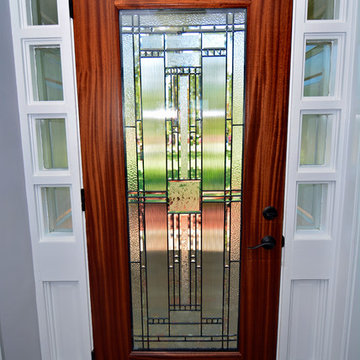
The homeowner wanted a grand entrance and what better way to achieve that than a custom made door. Thick outer wood panels surround the ornate glass centerpiece for this front door entrance. White wood trim surrounds the door to give it that fresh modern traditional feel.
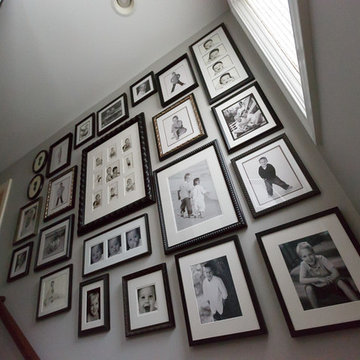
The owner had all these photos around the house, prior to the remodel, so we grouped them and hung them in the stairwell. It's such a precious thing to look at every time they walk up or down the stairs.
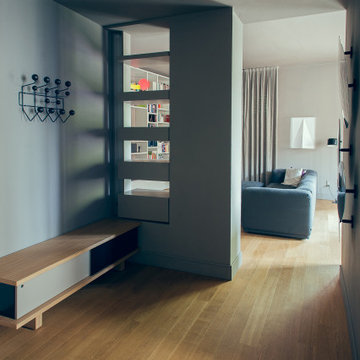
Ingresso con panca e appenderia. Mensole e cassetti si alternano nella nicchia
Cette photo montre un petit couloir rétro avec un mur gris et parquet clair.
Cette photo montre un petit couloir rétro avec un mur gris et parquet clair.
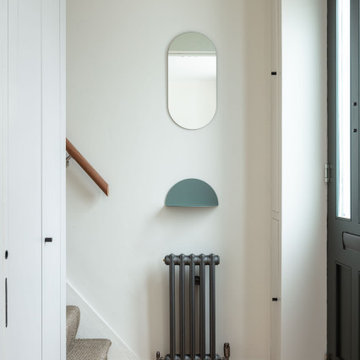
A very unusually tall bespoke front door leads to a compact Hallway that opens on to the open plan Living Room. A similarly unusually large pocket door separates the spaces.
A vertical simple composition of oval mirror, semi circular 'empty pocket' shelf and cast iron radiator decorates the wall leading to the First Floor.
Idées déco de petits couloirs avec un mur gris
4
