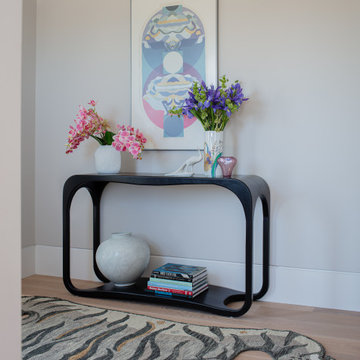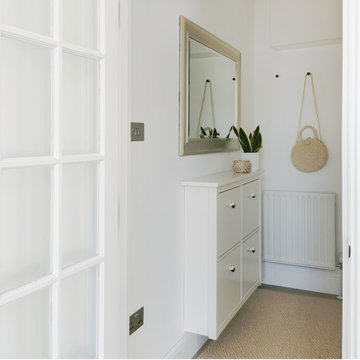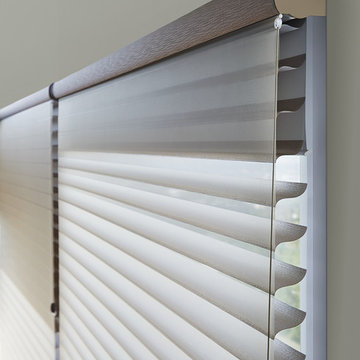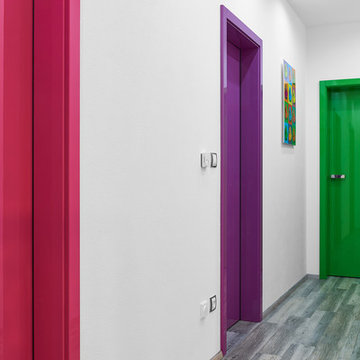Idées déco de petits couloirs modernes
Trier par :
Budget
Trier par:Populaires du jour
21 - 40 sur 1 377 photos
1 sur 3
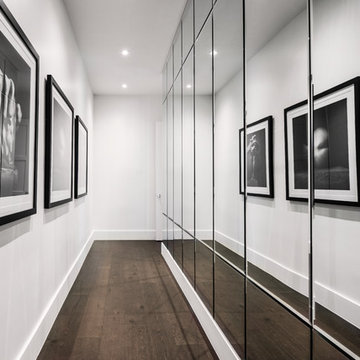
This hallway is the entrance to the master bedroom. To create a gallery like effect, one wall was lined with custom beveled mirror panels that reflect photography by Jorg Heidenberger.
Stephen Allen Photography

The extensive floor-ceiling built-in shelving and cupboards for shoes and accessories in this area maximises the amount of storage space on the right. On the left a utility area has been built in and hidden away with tall sliding doors, for when not in use. This relatively small area has been planned to allow to maximum storage, to suit the clients and keep things neat and tidy.
See more of this project at https://absoluteprojectmanagement.com/portfolio/kiran-islington/
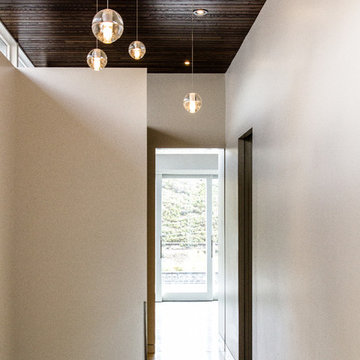
Sparano + Mooney Architecture
Cette image montre un petit couloir minimaliste avec un mur blanc et sol en béton ciré.
Cette image montre un petit couloir minimaliste avec un mur blanc et sol en béton ciré.
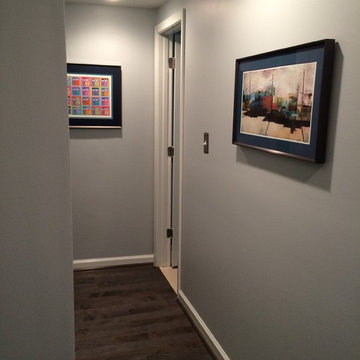
Cette photo montre un petit couloir moderne avec un mur gris et parquet foncé.
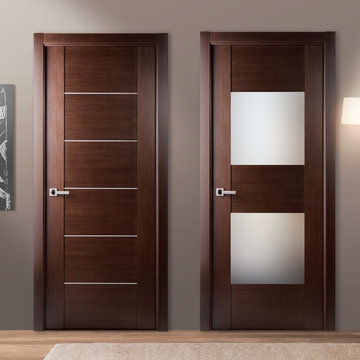
doorsandbeyond.com
Inspiration pour un petit couloir minimaliste avec un mur gris et parquet clair.
Inspiration pour un petit couloir minimaliste avec un mur gris et parquet clair.
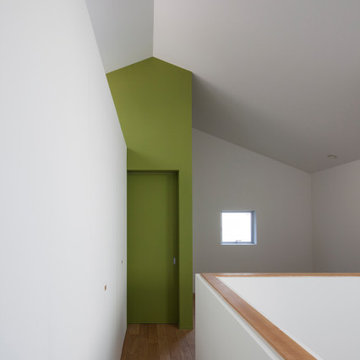
写真 | 堀 隆之
Cette photo montre un petit couloir moderne avec un mur blanc, un sol en bois brun et un sol marron.
Cette photo montre un petit couloir moderne avec un mur blanc, un sol en bois brun et un sol marron.
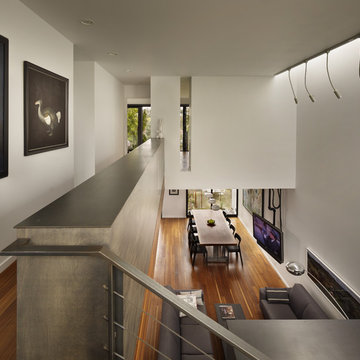
This Seattle modern house by chadbourne + doss architects provides open spaces for living and entertaining. A library is enclosed in the guard rail and overlooks the Great Room below.
Photo by Benjamin Benschneider
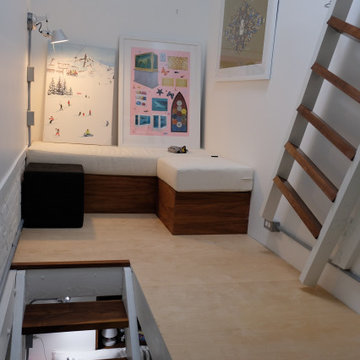
Cette image montre un petit couloir minimaliste avec un mur blanc, un sol en contreplaqué et un sol beige.
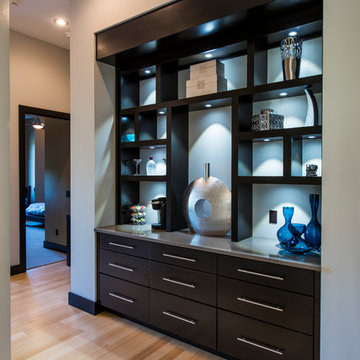
Cette image montre un petit couloir minimaliste avec un mur blanc et parquet en bambou.
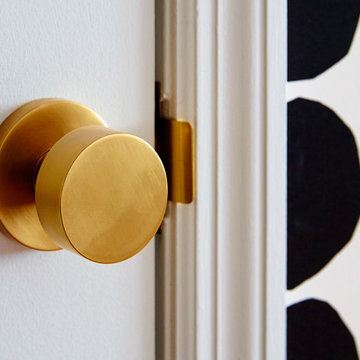
Keeping with our client’s passion for dots, we went with a bold Marimekko dot wallcovering in the hallway. This formerly awkward space was immediately transformed into the focal point of the home. | Interior Design by Laurie Blumenfeld-Russo | Tim Williams Photography
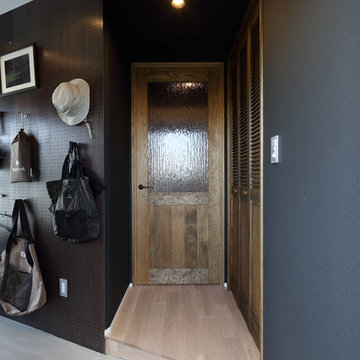
リビング扉は、無垢材を使用しピスタチオ色の自然派オイル塗料で塗装。
Cette image montre un petit couloir minimaliste avec un mur noir et parquet clair.
Cette image montre un petit couloir minimaliste avec un mur noir et parquet clair.
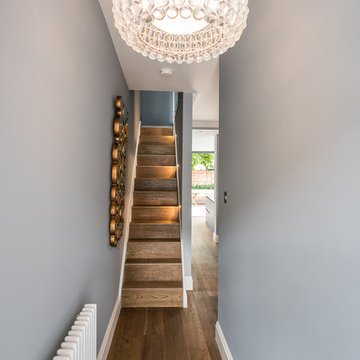
Entering this wonderful home, the rather tight hallway quickly and somewhat staggeringly opens up to the expansive living/dining areas to its' right. Fully wood-made stairs matching the flooring present throughout the house make for a smooth transition from first to second storey.
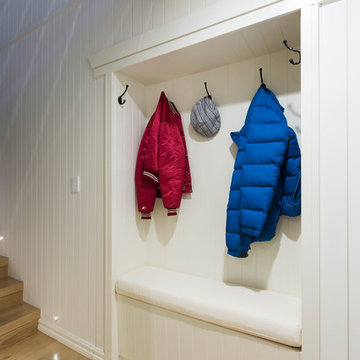
Inspiration pour un petit couloir minimaliste avec un mur blanc et parquet clair.

Entry Hall connects all interior and exterior spaces, including Mud Nook and Guest Bedroom - Architect: HAUS | Architecture For Modern Lifestyles - Builder: WERK | Building Modern - Photo: HAUS
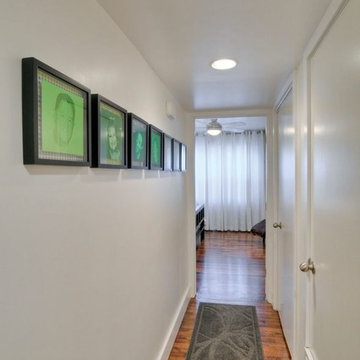
We moved walls around to create a longer hallway in order to provide access to a laundry closet. We also had to furr down the ceiling to accommodate ductwork which created a narrow, low, long hallway. The white walls and ceiling help to counteract that. This new hallway also provided the perfect place to hang family portraits.

Idée de décoration pour un petit couloir minimaliste avec sol en béton ciré, un sol gris et un mur beige.
Idées déco de petits couloirs modernes
2
