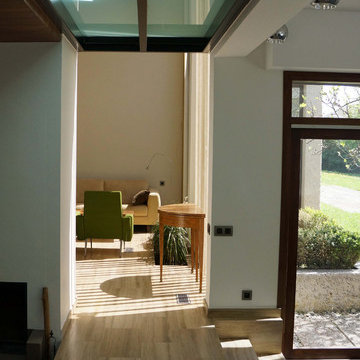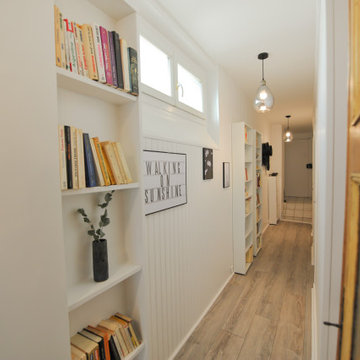Idées déco de petits couloirs
Trier par :
Budget
Trier par:Populaires du jour
141 - 160 sur 3 025 photos
1 sur 3
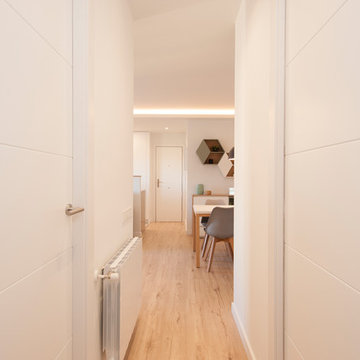
Sincro
Idée de décoration pour un petit couloir nordique avec un mur blanc, parquet clair et un sol marron.
Idée de décoration pour un petit couloir nordique avec un mur blanc, parquet clair et un sol marron.

Builder: Boone Construction
Photographer: M-Buck Studio
This lakefront farmhouse skillfully fits four bedrooms and three and a half bathrooms in this carefully planned open plan. The symmetrical front façade sets the tone by contrasting the earthy textures of shake and stone with a collection of crisp white trim that run throughout the home. Wrapping around the rear of this cottage is an expansive covered porch designed for entertaining and enjoying shaded Summer breezes. A pair of sliding doors allow the interior entertaining spaces to open up on the covered porch for a seamless indoor to outdoor transition.
The openness of this compact plan still manages to provide plenty of storage in the form of a separate butlers pantry off from the kitchen, and a lakeside mudroom. The living room is centrally located and connects the master quite to the home’s common spaces. The master suite is given spectacular vistas on three sides with direct access to the rear patio and features two separate closets and a private spa style bath to create a luxurious master suite. Upstairs, you will find three additional bedrooms, one of which a private bath. The other two bedrooms share a bath that thoughtfully provides privacy between the shower and vanity.
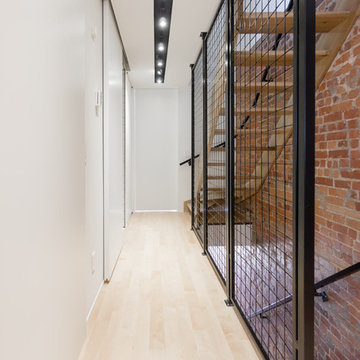
Cette photo montre un petit couloir scandinave avec un mur blanc et parquet clair.
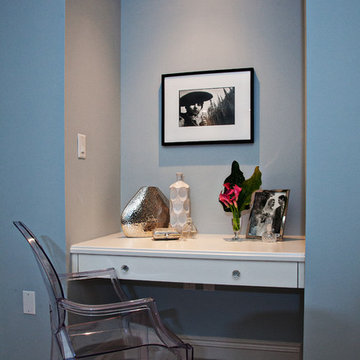
Photo Credit: Ron Rosenzweig
Inspiration pour un petit couloir minimaliste avec un mur bleu, moquette et un sol marron.
Inspiration pour un petit couloir minimaliste avec un mur bleu, moquette et un sol marron.
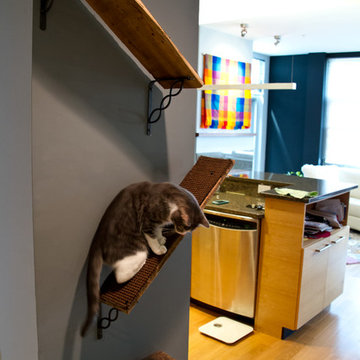
Our client has two very active cats so to keep them off the counters and table; we created a cat walk out of reclaimed barn boards. On one wall they go up and down and they can go up and over the cabinets in the kitchen. It keeps them content when she is out for long hours and it also gives them somewhere to go up.
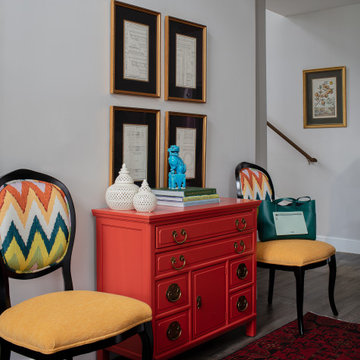
Exemple d'un petit couloir chic avec un mur gris, un sol en vinyl et un sol gris.
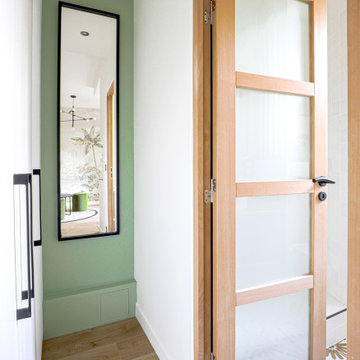
Ce studio de 20m2 était initialement dans un état de vétusté important.
Afin de le rendre fonctionnel et confortable, une transformation totale des volumes a été nécessaire, repensant l’ensemble des espaces utiles. De véritables zones de vie ont donc été créés, où espace bureau, table dinatoire rabattable et grande douche à l’italienne en font un ensemble optimisé et coquet.
L’ensemble de l’appartement se pare de tonalités naturelles où essences de bois et papier peint panoramique s’associent aux notes de vert pistache, tout en harmonie.

Our clients wanted to add on to their 1950's ranch house, but weren't sure whether to go up or out. We convinced them to go out, adding a Primary Suite addition with bathroom, walk-in closet, and spacious Bedroom with vaulted ceiling. To connect the addition with the main house, we provided plenty of light and a built-in bookshelf with detailed pendant at the end of the hall. The clients' style was decidedly peaceful, so we created a wet-room with green glass tile, a door to a small private garden, and a large fir slider door from the bedroom to a spacious deck. We also used Yakisugi siding on the exterior, adding depth and warmth to the addition. Our clients love using the tub while looking out on their private paradise!
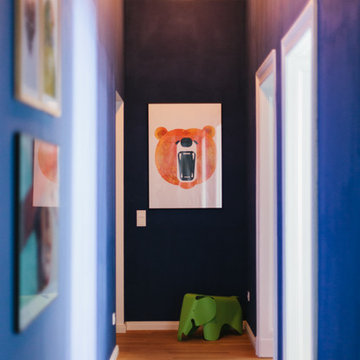
Foto: HEJM © 2015 Houzz
Réalisation d'un petit couloir bohème avec un mur bleu et parquet clair.
Réalisation d'un petit couloir bohème avec un mur bleu et parquet clair.
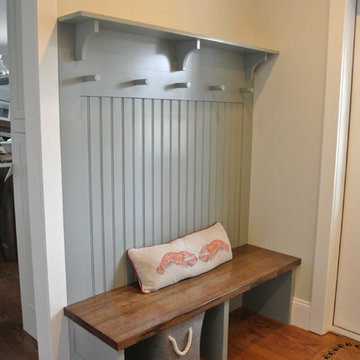
Karen Walson, NCIDQ 617-308-2789
The client had a large front hallway but needed an area for putting on boots, hanging up coats and storing gloves and hats. This was custom designed for this area. The client is extremely happy with the way it turned out.
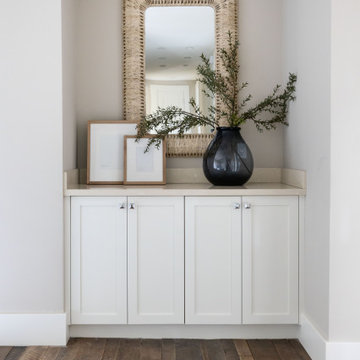
HALLWAYS AND SMALL NICHES ARE ALWAYS A CHALLENGE...BUT HERE WE HAVE A SIMPLE MIRROR AND PICTURE FRAMES TO GIVE IT SOME WARMTH WITH PERSONAL TOUCHES.
Aménagement d'un petit couloir bord de mer.
Aménagement d'un petit couloir bord de mer.
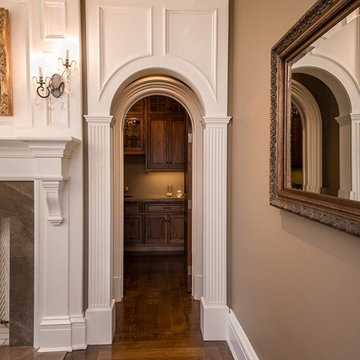
Photographer: Kevin Colquhoun
Idées déco pour un petit couloir classique avec un mur beige et parquet foncé.
Idées déco pour un petit couloir classique avec un mur beige et parquet foncé.

Updated heated tile flooring was carried from the entry, through the kitchen and into the washroom for a stylish and comfortable aesthtic, with minimal grout lines for ease of cleaning. A custom hinged mirror conceals the relocated hydro panel which allowed for an improved run of millwork in the kitchen. That feature was the 89 year old clients' idea!
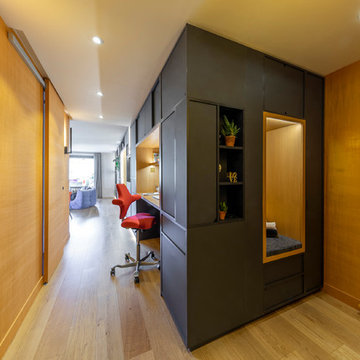
Cette appartement 3 pièce de 82m2 fait peau neuve. Un meuble sur mesure multifonctions est la colonne vertébral de cette appartement. Il vous accueil dans l'entrée, intègre le bureau, la bibliothèque, le meuble tv, et disimule le tableau électrique.
Photo : Léandre Chéron
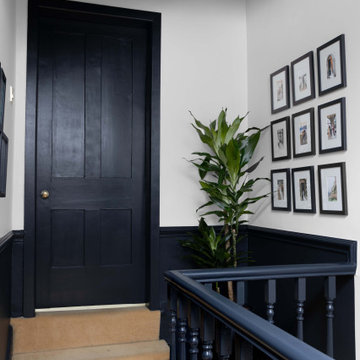
Cette image montre un petit couloir traditionnel avec un mur noir, un sol en carrelage de céramique et un sol jaune.
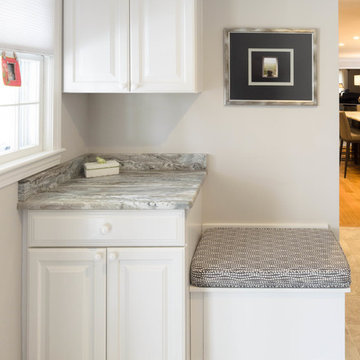
K.Ming
Aménagement d'un petit couloir classique avec un mur beige, un sol en carrelage de porcelaine et un sol beige.
Aménagement d'un petit couloir classique avec un mur beige, un sol en carrelage de porcelaine et un sol beige.
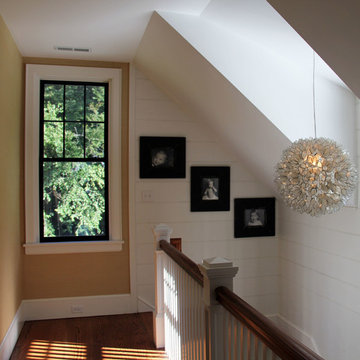
Todd Tully Danner, AIA, IIDA
Cette image montre un petit couloir rustique avec un mur beige et parquet foncé.
Cette image montre un petit couloir rustique avec un mur beige et parquet foncé.
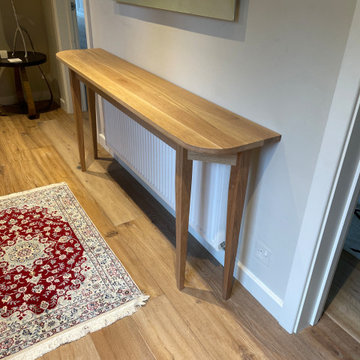
This console table was designed to fit in a hallway. Covering but not obstructing a radiator.
Solid Oak was used throughout to give the piece a long sturdy life
Idées déco de petits couloirs
8
