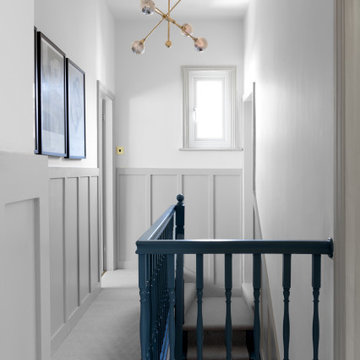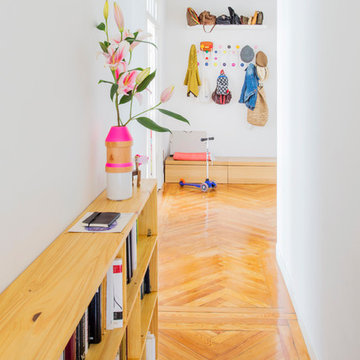Idées déco de petits couloirs
Trier par :
Budget
Trier par:Populaires du jour
61 - 80 sur 3 025 photos
1 sur 3
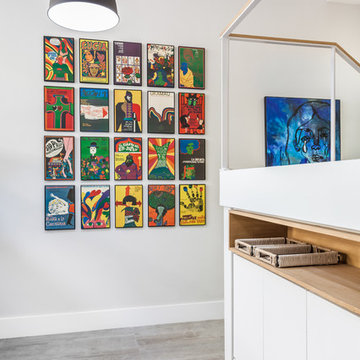
Aménagement d'un petit couloir contemporain avec un sol en carrelage de porcelaine et un sol gris.
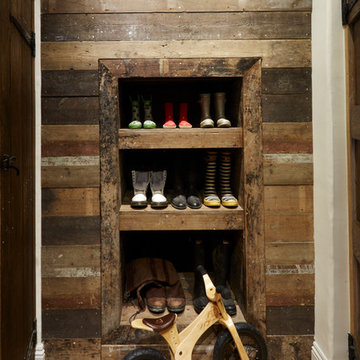
Oliver Edwards
Aménagement d'un petit couloir montagne avec un mur blanc et parquet clair.
Aménagement d'un petit couloir montagne avec un mur blanc et parquet clair.
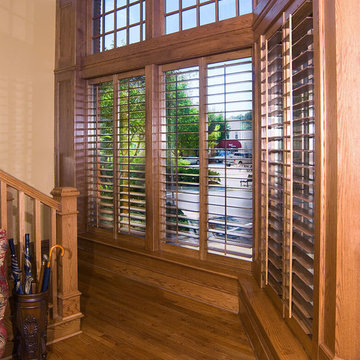
Exemple d'un petit couloir chic avec un mur beige, parquet foncé et un sol marron.
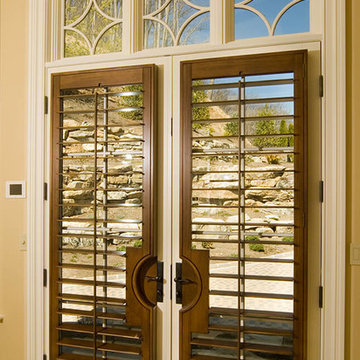
Idées déco pour un petit couloir classique avec un mur beige, parquet foncé et un sol marron.
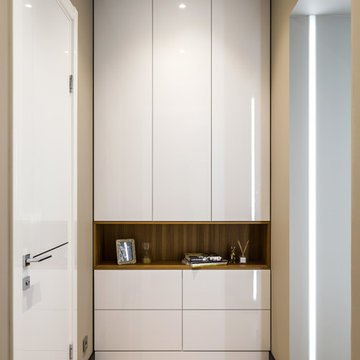
Maxim Maximov
Réalisation d'un petit couloir design avec un mur beige, parquet clair et un sol beige.
Réalisation d'un petit couloir design avec un mur beige, parquet clair et un sol beige.
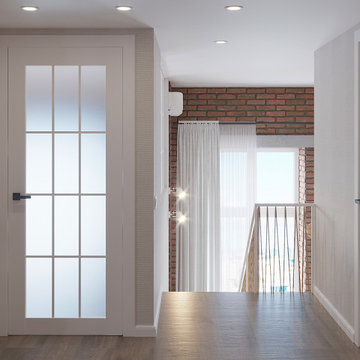
Inspiration pour un petit couloir vintage avec un mur beige, un sol en vinyl, un sol marron et du papier peint.
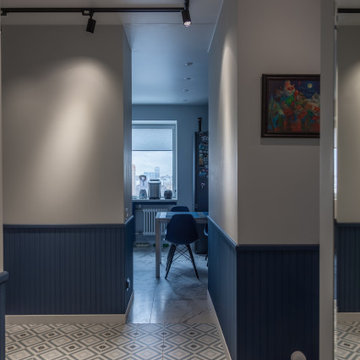
коридор, плитка, картина, картины в интерьере, картины в коридоре, отделка стен, стулья, столовая, узкое помещение, решение для коридора, зонирование
Idée de décoration pour un petit couloir tradition avec un mur blanc, un sol en carrelage de céramique, un sol multicolore, différents designs de plafond et différents habillages de murs.
Idée de décoration pour un petit couloir tradition avec un mur blanc, un sol en carrelage de céramique, un sol multicolore, différents designs de plafond et différents habillages de murs.
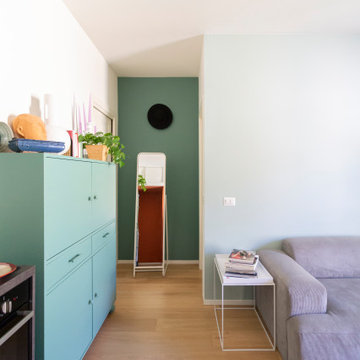
Casa Zen rappresenta al 100% quello che intendiamo quando parliamo di ristrutturazione completa.
Abbiamo visto questo appartamento, in zona Porta Venezia a Milano, quando ancora era abitato dal precedente proprietario, un signore anziano che per vari motivi aveva trascurato questo bilocale.
Nonostante lo stato originario però questa casa ha subito catturato la nostra attenzione. La pianta semplice e regolare, le finestre grandi e luminose con le balaustre decorate, ci hanno conquistate.
Le richieste della cliente
La cliente, una giovane donna interessata alla cultura orientale e della meditazione, desiderava uno spazio che la rispecchiasse pienamente.
Poco amante della cucina, ci ha richiesto che questa occupasse il minor spazio possibile. Abbiamo quindi deciso di cambiare la posizione della zona cucina rispetto allo stato originario e di posizionare l’angolo cottura in una nicchia. Due moduli da 45cm ed uno da 60cm costituiscono la cucina di questo appartamento, il frigorifero non è a incasso ma è parte integrante dell’arredamento.
Altra richiesta è stata quella di ricavare una cabina armadio, piccola ma funzionale. Siamo riuscite nell’impresa! Un porta rasomuso divide questo spazio di servizio dalla camera da letto, essenziale nei colori e nell’arredo.
Il bagno, cieco, abbiamo deciso di rivoluzionarlo completamente cambiando la disposizione dei sanitari e dando molta importanza alla doccia, il posto sicuramente che contribuisce a rilassarci maggiormente dopo una giornata faticosa.
Il protagonista dell’appartamento secondo noi rimane però il soggiorno dove la sensazione di confort e relax raggiunge livelli altissimi.
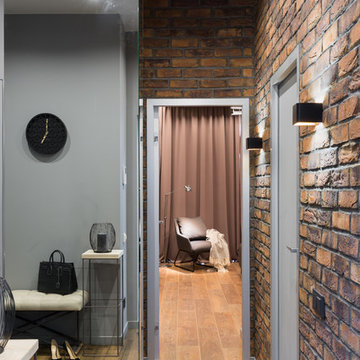
Иван Сорокин
Idée de décoration pour un petit couloir design avec un sol en carrelage de porcelaine, un sol marron et un mur marron.
Idée de décoration pour un petit couloir design avec un sol en carrelage de porcelaine, un sol marron et un mur marron.

Дизайн коридора в ЖК Гранд Авеню
Cette photo montre un petit couloir tendance avec un mur beige, un sol en carrelage de porcelaine, un sol gris et boiseries.
Cette photo montre un petit couloir tendance avec un mur beige, un sol en carrelage de porcelaine, un sol gris et boiseries.

Builder: Boone Construction
Photographer: M-Buck Studio
This lakefront farmhouse skillfully fits four bedrooms and three and a half bathrooms in this carefully planned open plan. The symmetrical front façade sets the tone by contrasting the earthy textures of shake and stone with a collection of crisp white trim that run throughout the home. Wrapping around the rear of this cottage is an expansive covered porch designed for entertaining and enjoying shaded Summer breezes. A pair of sliding doors allow the interior entertaining spaces to open up on the covered porch for a seamless indoor to outdoor transition.
The openness of this compact plan still manages to provide plenty of storage in the form of a separate butlers pantry off from the kitchen, and a lakeside mudroom. The living room is centrally located and connects the master quite to the home’s common spaces. The master suite is given spectacular vistas on three sides with direct access to the rear patio and features two separate closets and a private spa style bath to create a luxurious master suite. Upstairs, you will find three additional bedrooms, one of which a private bath. The other two bedrooms share a bath that thoughtfully provides privacy between the shower and vanity.
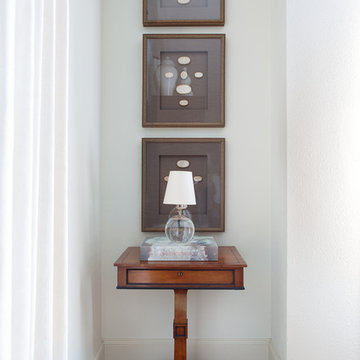
Cette photo montre un petit couloir tendance avec un mur blanc, un sol en bois brun et un sol marron.
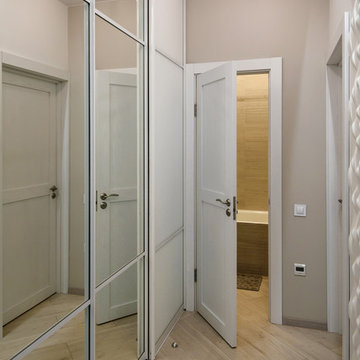
Фотограф Rozonova
Aménagement d'un petit couloir contemporain avec un mur blanc, un sol en carrelage de céramique et un sol beige.
Aménagement d'un petit couloir contemporain avec un mur blanc, un sol en carrelage de céramique et un sol beige.
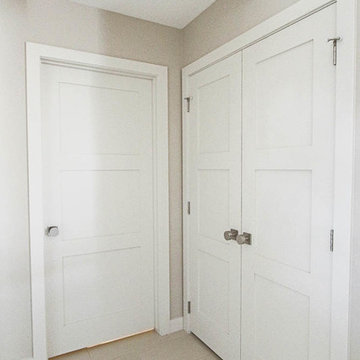
Adding really pretty solid core 3 panel doors finishes the space.
Exemple d'un petit couloir chic avec parquet clair, un mur marron et un sol marron.
Exemple d'un petit couloir chic avec parquet clair, un mur marron et un sol marron.
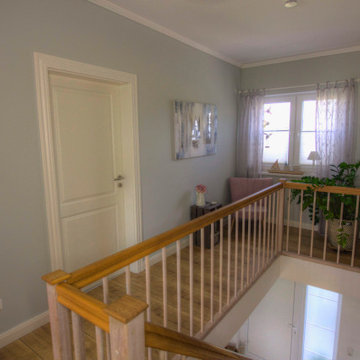
Réalisation d'un petit couloir champêtre avec un mur vert, un sol en bois brun, un sol marron et un plafond en papier peint.

Cette photo montre un petit couloir avec un mur marron, sol en stratifié, un sol marron, un plafond en lambris de bois et du lambris de bois.

This hallway was part of a larger remodel of an attic space which included the hall, master bedroom, bathroom and nursery. Painted a brilliant white and borrowing light from the frosted, glass inset nursery and bedroom doors, this light hardwood space is lined on one side with custom, built-in storage. Making the most of the sloping eave space and pony wall, there is room for stacking, hanging and multiple drawer depths, very versatile storage. The cut-out pulls and toe-kick registers keep the floor and walkway clear of any extrusions. The hall acts as an extension of the bedrooms, with the narrow bench providing a resting place while getting ready in the morning.
All photos: Josh Partee Photography
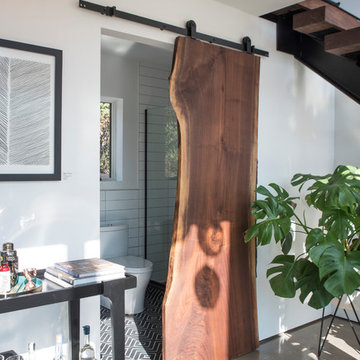
photo by Deborah Degraffenreid
Réalisation d'un petit couloir nordique avec un mur blanc et sol en béton ciré.
Réalisation d'un petit couloir nordique avec un mur blanc et sol en béton ciré.
Idées déco de petits couloirs
4
