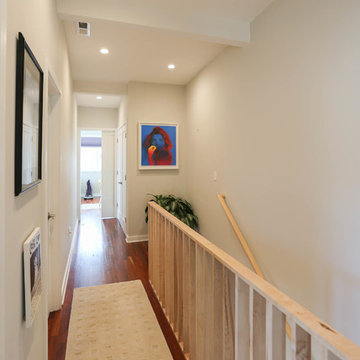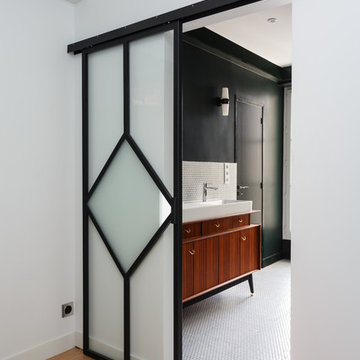Idées déco de petits couloirs
Trier par :
Budget
Trier par:Populaires du jour
41 - 60 sur 3 025 photos
1 sur 3
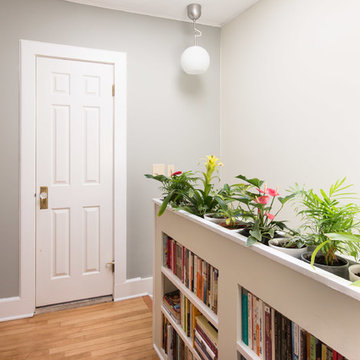
Designer: Shadi Khadivi
Photography: Sebastien Barre
Inspiration pour un petit couloir traditionnel avec un mur gris.
Inspiration pour un petit couloir traditionnel avec un mur gris.
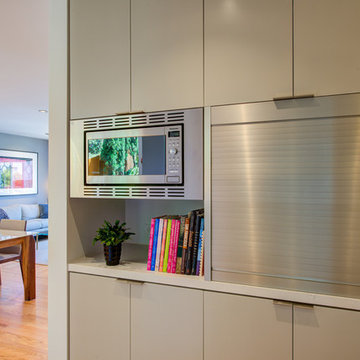
The pantry hall leading to the powder room has a simple elegant feel with gray lacquer painted cabinets and metal finishes for the built-in microwave and adjacent appliance garage.
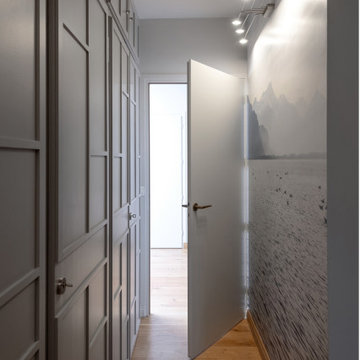
Papier peint panoramique apporte la sensation d'espace à ce dressing étroit. Les portes ont été travaillées avec des baguettes pour rythmer et apporter du relief
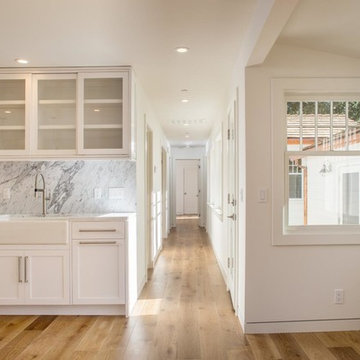
Réalisation d'un petit couloir tradition avec un mur blanc, un sol en bois brun et un sol marron.
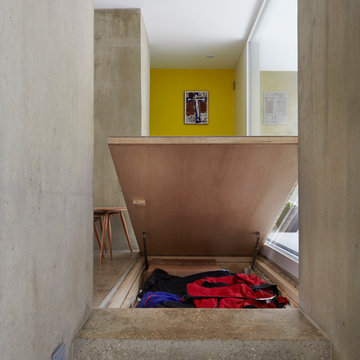
Mel Yates
Cette image montre un petit couloir design avec un sol gris, un mur jaune et sol en béton ciré.
Cette image montre un petit couloir design avec un sol gris, un mur jaune et sol en béton ciré.
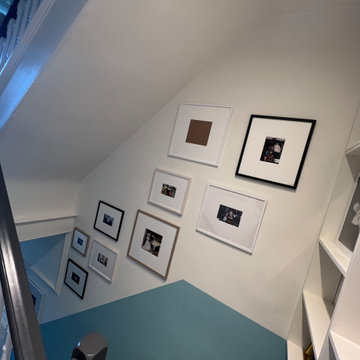
Clients New reading nook making use of an large end to the first floor landing
Aménagement d'un petit couloir scandinave avec un mur bleu et moquette.
Aménagement d'un petit couloir scandinave avec un mur bleu et moquette.
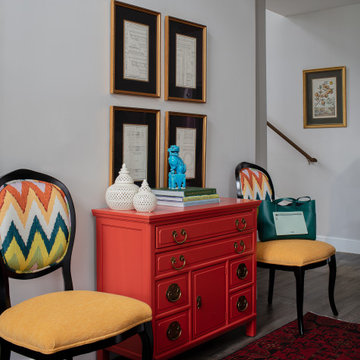
Exemple d'un petit couloir chic avec un mur gris, un sol en vinyl et un sol gris.
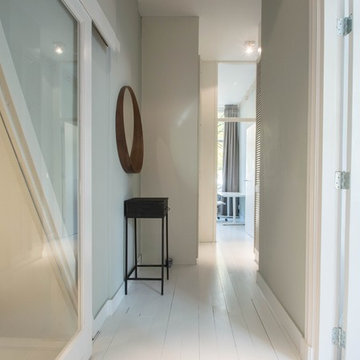
Complete transformation of the old hallway; 2 doors were removed, and cabinet for the washing machine was added and the floor was painted white to give it a fresh and clean look.
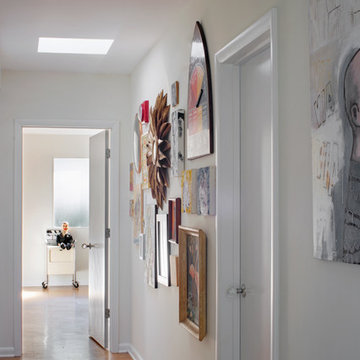
This mid century modern home, built in 1957, suffered a fire and poor repairs over twenty years ago. A cohesive approach of restoration and remodeling resulted in this newly modern home which preserves original features and brings living spaces into the 21st century. Photography by Atlantic Archives
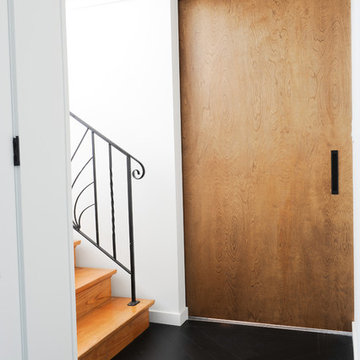
Idées déco pour un petit couloir rétro avec un mur blanc, parquet foncé et un sol noir.
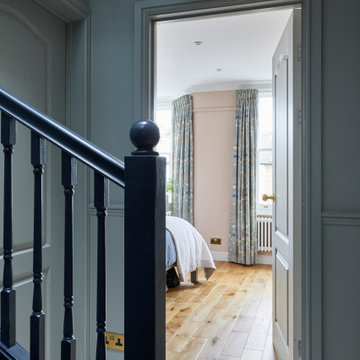
Cette photo montre un petit couloir chic avec du lambris de bois, un mur blanc, moquette et un sol beige.
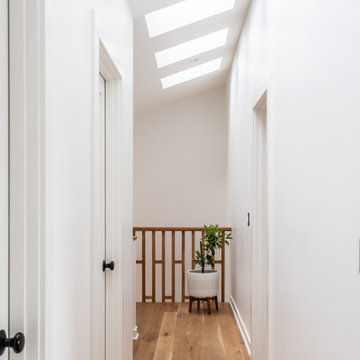
Photo by Andrew Giammarco.
Inspiration pour un petit couloir minimaliste avec un mur blanc et parquet clair.
Inspiration pour un petit couloir minimaliste avec un mur blanc et parquet clair.
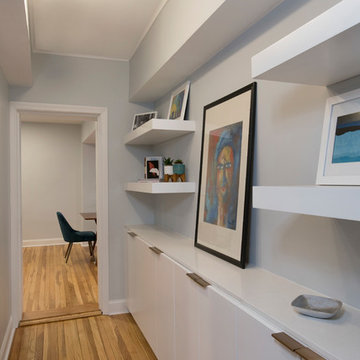
View of Hallway with built-in shelving and cabinets. Image by Shelly Harrison Photography.
Exemple d'un petit couloir moderne avec un mur gris et un sol en bois brun.
Exemple d'un petit couloir moderne avec un mur gris et un sol en bois brun.
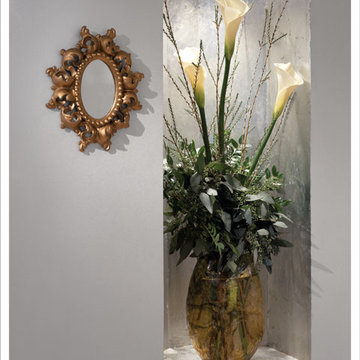
This niche space was "stolen" from an unreachable part of the bathroom (which was a closet until the redesign and we used the rest of the closet in the bathroom). The inset has two chamfered back corners so it envelopes the glass vase and arrangement. It has silver leaf walls, floor and ceiling by Bill Riley (rileycreative1@mac.com). It adds a dimension to a tiny entry foyer so you feel like you have comfortably landed when you enter the condo. Hung beside the niche is an antique mirror in gold leaf.
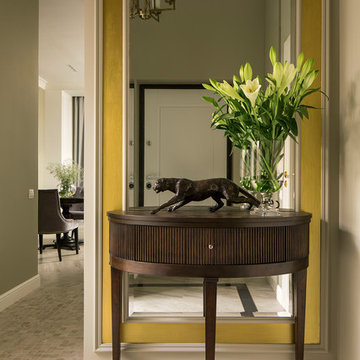
Idée de décoration pour un petit couloir design avec un mur beige, un sol en carrelage de porcelaine et un sol gris.

Cette photo montre un petit couloir éclectique avec un mur vert, un sol en carrelage de porcelaine et un sol multicolore.
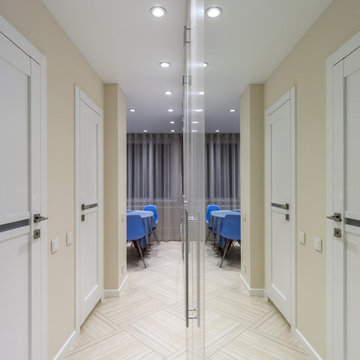
Дизайн проект квартиры в доме типовой серии П-44. Встроенные шкафы являются продолжением и единой композицией с кухней. Зеркала на фасадах увеличивают пространство и расширяют коридор. Вся мебель выполнена на заказ и по эскизам дизайнера. Автор проекта: Уфимцева Анастасия.
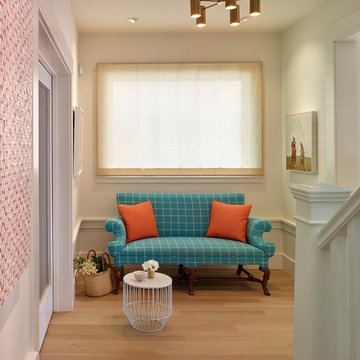
Balancing modern architectural elements with traditional Edwardian features was a key component of the complete renovation of this San Francisco residence. All new finishes were selected to brighten and enliven the spaces, and the home was filled with a mix of furnishings that convey a modern twist on traditional elements. The re-imagined layout of the home supports activities that range from a cozy family game night to al fresco entertaining.
Architect: AT6 Architecture
Builder: Citidev
Photographer: Ken Gutmaker Photography
Idées déco de petits couloirs
3
