Idées déco de petits dressing rooms
Trier par :
Budget
Trier par:Populaires du jour
161 - 180 sur 562 photos
1 sur 3
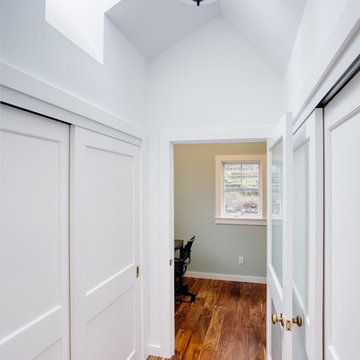
Kaplan Architects, AIA
Location: Oakland, CA, USA
We were asked by the client to design an addition to their existing two story Cape Cod style house. The existing house had two bedrooms with one bath on the second level. They wanted to create an in-law type space for aging parents that would be easily accessible from the main level of the house. We looked at various ways to develop the extra space they wanted, including a separate detached in-law unit. They went with a scheme that has the new space attached to the back of the house. During the planning stage, they also decided to add a second level over the new addition which converted one of the existing bedrooms into a master bedroom suite. The final scheme has a new in-law suite at the ground level and a master bedroom, bath, walk-in closet, and bonus craft room on the second level.
We designed the addition to look like it was part of the original house construction and detailed the interior and exterior with that approach in mind.
Mitch Shenker Photography
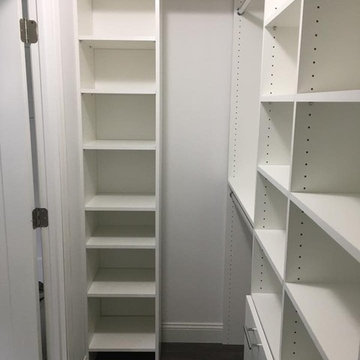
Cette photo montre un petit dressing room tendance neutre avec un placard à porte plane, des portes de placard blanches, sol en stratifié et un sol marron.
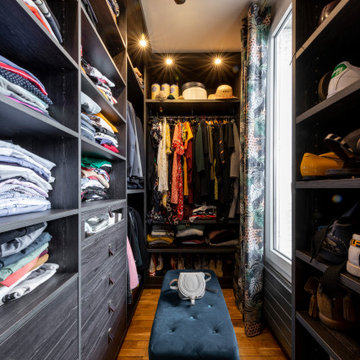
Idées déco pour un petit dressing room moderne en bois foncé neutre avec un placard sans porte et parquet clair.
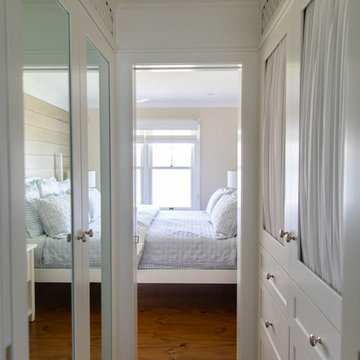
Inspiration pour un petit dressing room rustique neutre avec un placard à porte shaker, des portes de placard blanches, un sol en bois brun et un sol marron.
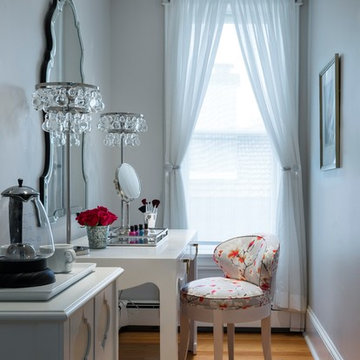
Martha O'Hara Interiors, Interior Design & Photo Styling | Corey Gaffer, Photography
Please Note: All “related,” “similar,” and “sponsored” products tagged or listed by Houzz are not actual products pictured. They have not been approved by Martha O’Hara Interiors nor any of the professionals credited. For information about our work, please contact design@oharainteriors.com.
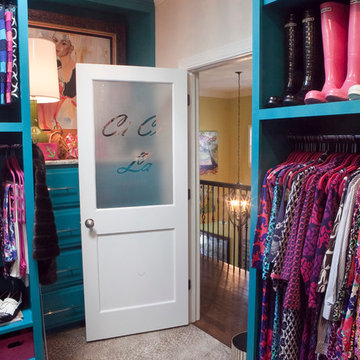
Timeless Memories Photography
Cette photo montre un petit dressing room éclectique pour une femme avec des portes de placard bleues et moquette.
Cette photo montre un petit dressing room éclectique pour une femme avec des portes de placard bleues et moquette.
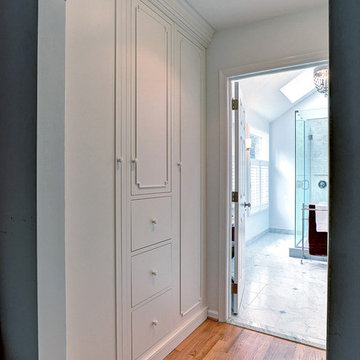
We installed custom closet cabinets for our clients in between their master bedroom and bathroom. The inset doors/drawers with the prominent bead detail contributes to the overall clean and elegant look.
Photography Credit: Mike Irby
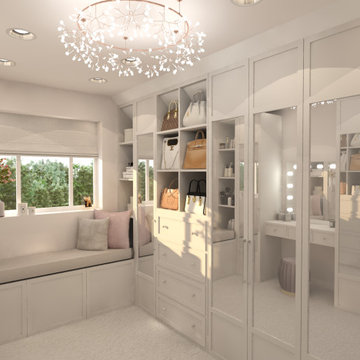
Idées déco pour un petit dressing room contemporain pour une femme avec un placard à porte plane, des portes de placard blanches, moquette, un sol blanc et un plafond en papier peint.
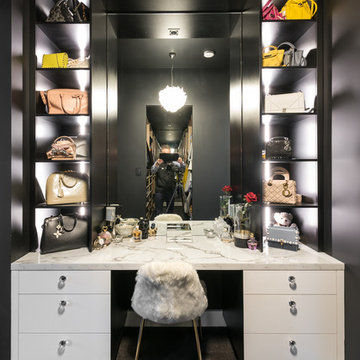
Cette photo montre un petit dressing room tendance pour une femme avec un placard sans porte, des portes de placard blanches, moquette et un sol gris.
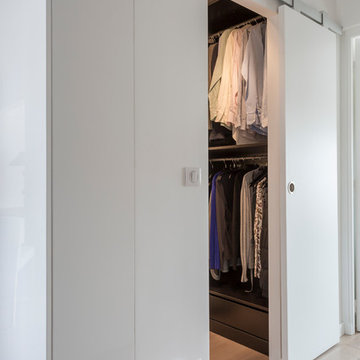
La particularité de cet espace est de pouvoir ranger des vêtement mais aussi le robot aspirateur et enfin de dissimuler la litière du chat. Celle-ci vient se placer dans une niche hermétique depuis le dressing, mais avec la possibilité d'ouvrir une porte abattante pour la remplacer. Le chat y accède par le couloir grâce à une trappe à chat positionnée sur la cloison.
Crédit photo Olivier Hallot
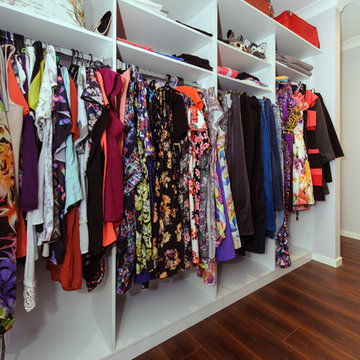
This dressing room or walk in wardrobe is a generous space of 3940mm long x 2200mm wide.
Designed for space maximising and comfort, nothing is on the floor, and heights reflect the items stored with shelving in the easy see and reach zone.
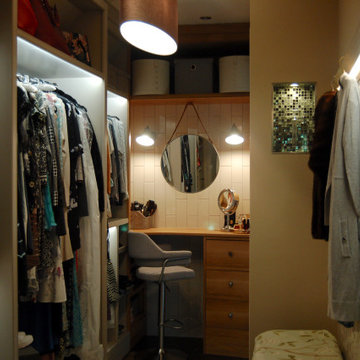
A final view of the Dressing Room, ready set our Clients up for their day or evening.
Idée de décoration pour un petit dressing room design pour une femme avec un placard sans porte, des portes de placard grises, parquet foncé et un sol marron.
Idée de décoration pour un petit dressing room design pour une femme avec un placard sans porte, des portes de placard grises, parquet foncé et un sol marron.
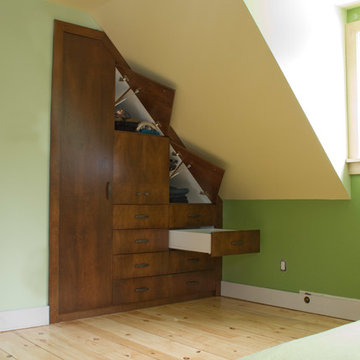
ANNE MG
Exemple d'un petit dressing room craftsman en bois clair neutre avec un placard à porte plane et parquet clair.
Exemple d'un petit dressing room craftsman en bois clair neutre avec un placard à porte plane et parquet clair.
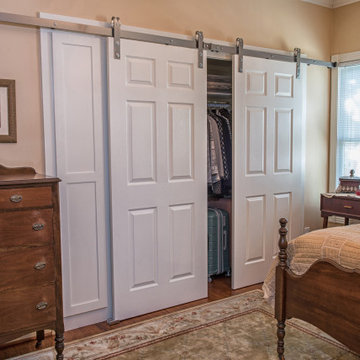
This closet is a great solution to the lack of room issues that the homeowners were facing. The barn doors do not intrude into the room and the side storage cubbies help with the organization of small items without taking up space!
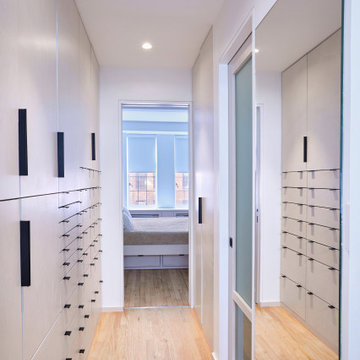
The revised interior walls in this design allowed for the creation of a stunning dressing room that was both spacious and luxurious. The centerpiece of the room was a generous walk-in closet, complete with ample hanging space and custom shelving for shoes and accessories.
A full-length mirror provided a functional touch, while the impressive array of built-in cabinets added both beauty and functionality to the space. These cabinets were flanked by wood-framed pocket doors with inset glass panels, which added a touch of elegance and allowed natural light to flow into the space.
The craftsmanship of the built-in cabinets is truly remarkable, with every detail carefully considered and executed to perfection. The cabinets are expertly crafted to provide maximum storage and organization, while also adding sophistication to the area.
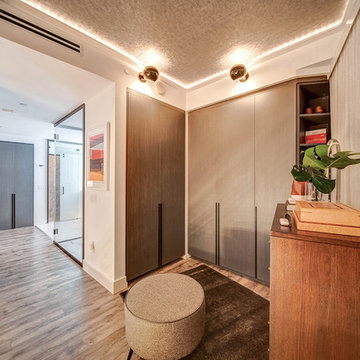
Inspiration pour un petit dressing room minimaliste neutre avec un placard à porte plane, des portes de placard marrons, sol en stratifié et un sol marron.
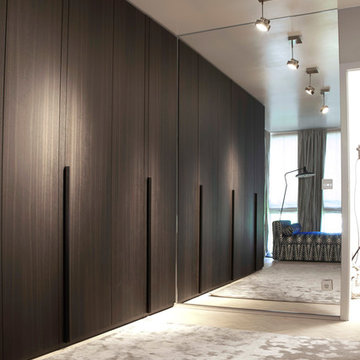
NACHHER
Die Wand, an der vorher ein Einbauschrank stand, wurde vollflächig verspiegelt. Das sorgt für ein großzügigeres Raumgefühl. Wunderschöne Deckenstrahler von Laura Meroni aus Italien sorgen für warmes Licht. Dei Ankleideschränke von Lema sind von innen beleuchtet. Eine Chaiselongue von Meridiani wurde mit einem gemusterten Samtstoff bezogen und kann als Schlafplatz für zwei Personen ausgezogen werden.
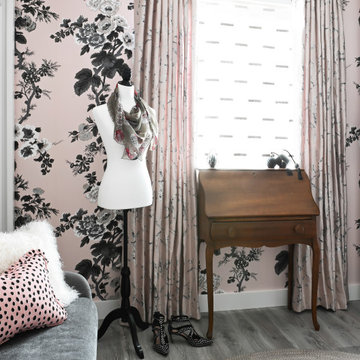
This 1990's home, located in North Vancouver's Lynn Valley neighbourhood, had high ceilings and a great open plan layout but the decor was straight out of the 90's complete with sponge painted walls in dark earth tones. The owners, a young professional couple, enlisted our help to take it from dated and dreary to modern and bright. We started by removing details like chair rails and crown mouldings, that did not suit the modern architectural lines of the home. We replaced the heavily worn wood floors with a new high end, light coloured, wood-look laminate that will withstand the wear and tear from their two energetic golden retrievers. Since the main living space is completely open plan it was important that we work with simple consistent finishes for a clean modern look. The all white kitchen features flat doors with minimal hardware and a solid surface marble-look countertop and backsplash. We modernized all of the lighting and updated the bathrooms and master bedroom as well. The only departure from our clean modern scheme is found in the dressing room where the client was looking for a more dressed up feminine feel but we kept a thread of grey consistent even in this more vivid colour scheme. This transformation, featuring the clients' gorgeous original artwork and new custom designed furnishings is admittedly one of our favourite projects to date!
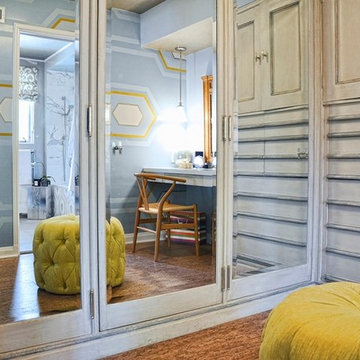
Roman Sebek Photography
Idées déco pour un petit dressing room classique en bois vieilli neutre avec un placard avec porte à panneau encastré et un sol en liège.
Idées déco pour un petit dressing room classique en bois vieilli neutre avec un placard avec porte à panneau encastré et un sol en liège.
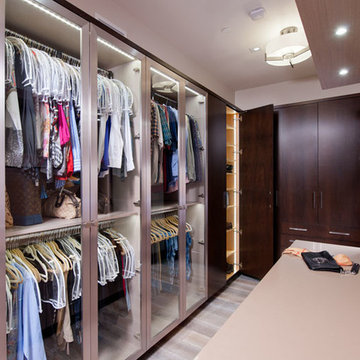
Craig Thompson Photography
Aménagement d'un petit dressing room contemporain en bois foncé neutre avec un placard à porte vitrée, parquet clair et un sol gris.
Aménagement d'un petit dressing room contemporain en bois foncé neutre avec un placard à porte vitrée, parquet clair et un sol gris.
Idées déco de petits dressing rooms
9