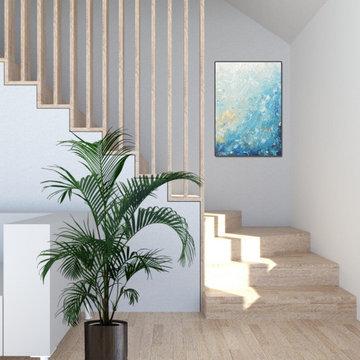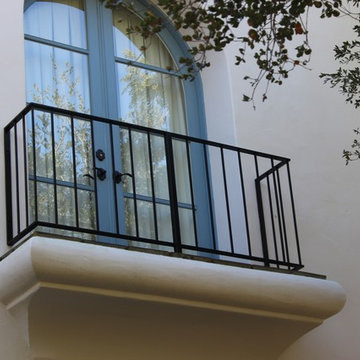Idées déco de petits escaliers gris
Trier par :
Budget
Trier par:Populaires du jour
41 - 60 sur 999 photos
1 sur 3
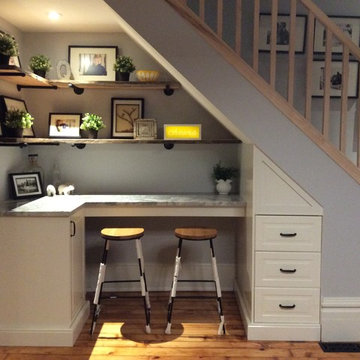
We added custom storage and a desk area under these stairs to optimize usable space for our client.
Inspiration pour un petit escalier droit style shabby chic avec des marches en bois, des contremarches en bois et un garde-corps en bois.
Inspiration pour un petit escalier droit style shabby chic avec des marches en bois, des contremarches en bois et un garde-corps en bois.

Stairway –
Prepared and covered all flooring in work areas
Painted using Sherwin-Williams Emerald Urethane Trim Enamel in Semi-Gloss color in White
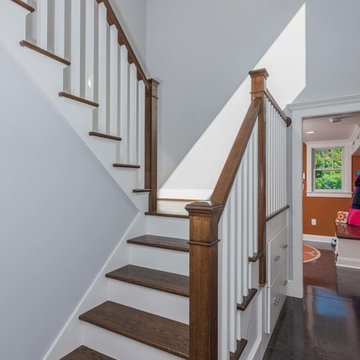
The transitional style of the interior of this remodeled shingle style home in Connecticut hits all of the right buttons for todays busy family. The sleek white and gray kitchen is the centerpiece of The open concept great room which is the perfect size for large family gatherings, but just cozy enough for a family of four to enjoy every day. The kids have their own space in addition to their small but adequate bedrooms whch have been upgraded with built ins for additional storage. The master suite is luxurious with its marble bath and vaulted ceiling with a sparkling modern light fixture and its in its own wing for additional privacy. There are 2 and a half baths in addition to the master bath, and an exercise room and family room in the finished walk out lower level.
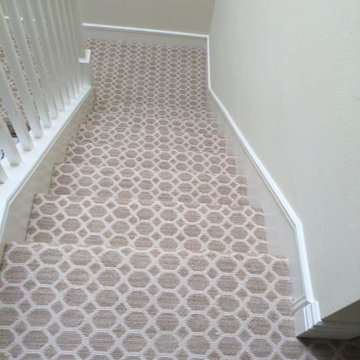
Tuftex Patterned Carpet
Idée de décoration pour un petit escalier tradition en L avec des marches en moquette.
Idée de décoration pour un petit escalier tradition en L avec des marches en moquette.
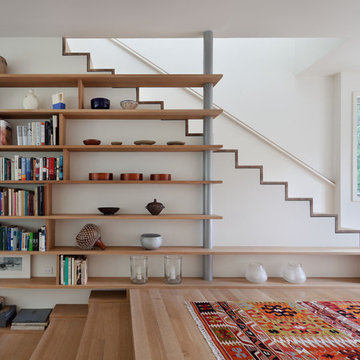
© Michael Moran/OTTO
Cette photo montre un petit escalier tendance avec des marches en bois et des contremarches en bois.
Cette photo montre un petit escalier tendance avec des marches en bois et des contremarches en bois.
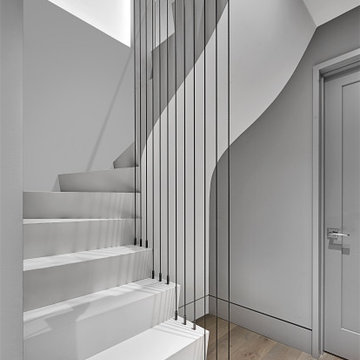
Tile Stair, Drywall Underside, Steel Cable Detail
Aménagement d'un petit escalier carrelé courbe moderne avec des contremarches carrelées et un garde-corps en métal.
Aménagement d'un petit escalier carrelé courbe moderne avec des contremarches carrelées et un garde-corps en métal.
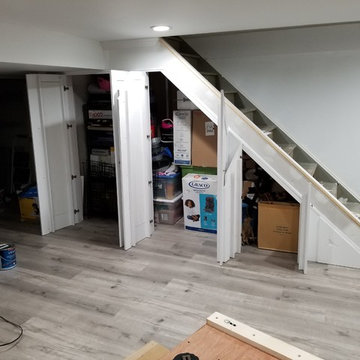
This basement needed to utilize every square foot of storage. These shaker style doors were built to hide the stored items under the stairs.
Idées déco pour un petit escalier droit classique avec des marches en bois.
Idées déco pour un petit escalier droit classique avec des marches en bois.
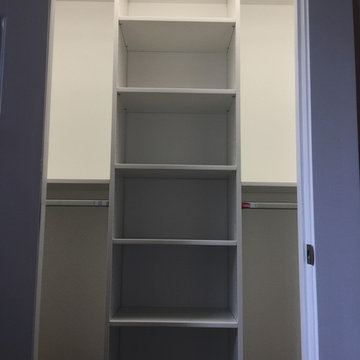
These are 3 reach in closets showing both single and double hanging storage. There are also adjustable shelves using every bit of usable space!
Aménagement d'un petit escalier classique.
Aménagement d'un petit escalier classique.
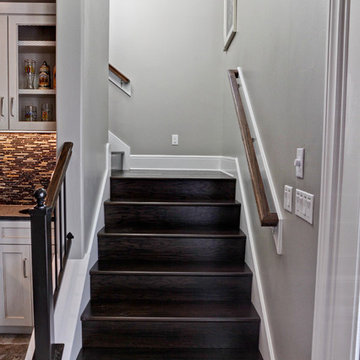
Cette image montre un petit escalier traditionnel en L avec des marches en bois, des contremarches en bois et un garde-corps en bois.
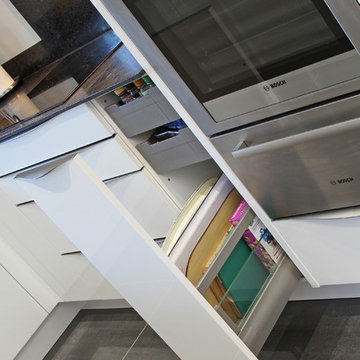
Here you can see the great use of all the available space. Instead of using a normal cupboard with shelves that really doesn't fit much, we have a deep, full length drawer with hidden drawers above.
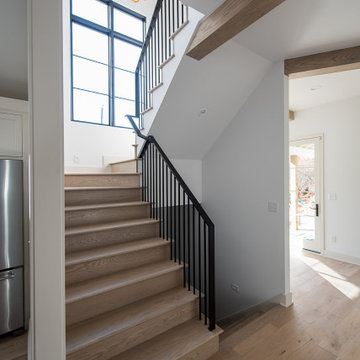
Idée de décoration pour un petit escalier minimaliste en U avec des marches en bois, des contremarches en bois et un garde-corps en métal.
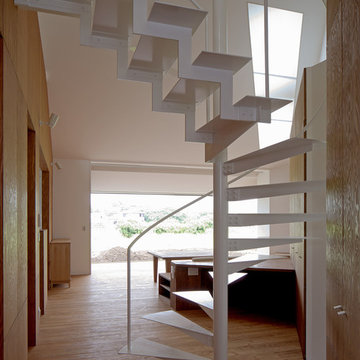
Idée de décoration pour un petit escalier hélicoïdal minimaliste avec des marches en métal et un garde-corps en métal.

The custom rift sawn, white oak staircase with the attached perforated screen leads to the second, master suite level. The light flowing in from the dormer windows on the second level filters down through the staircase and the wood screen creating interesting light patterns throughout the day.
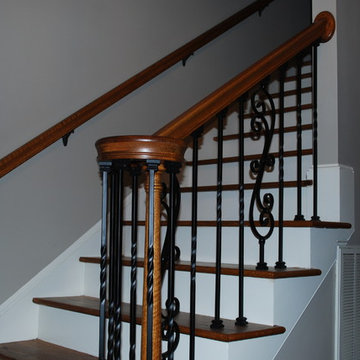
Upgrading to new wrought iron pickets. Scroll and twist design. Newly refinished stair treads.
Inspiration pour un petit escalier peint droit traditionnel avec des marches en bois.
Inspiration pour un petit escalier peint droit traditionnel avec des marches en bois.
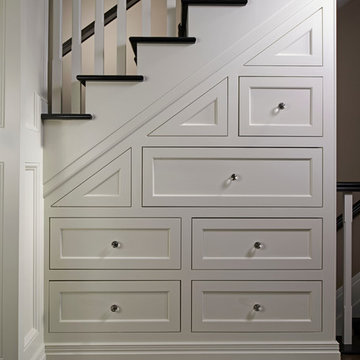
Perfect under stairs storage. Functional elegance
Exemple d'un petit escalier tendance avec des marches en bois et rangements.
Exemple d'un petit escalier tendance avec des marches en bois et rangements.
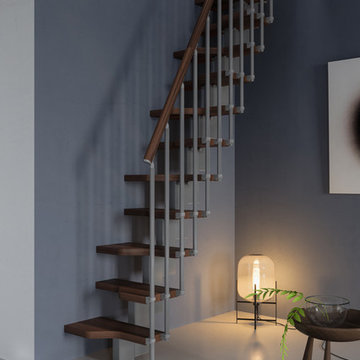
Réalisation d'un petit escalier sans contremarche droit minimaliste avec des marches en bois, un garde-corps en bois et éclairage.
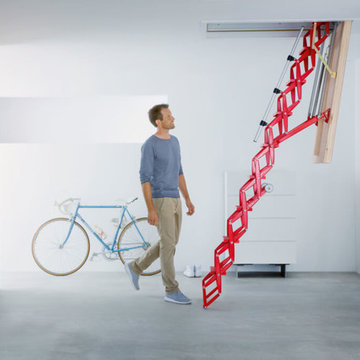
Strong and robust loft ladder, combining an aluminium concertina staircase with a highly insulated wooden hatch box. Counter-balanced spring means that it is very easy to operate - requiring just 3kg of operating load. Shown here in a bold red powder coat finish.

The homeowner works from home during the day, so the office was placed with the view front and center. Although a rooftop deck and code compliant staircase were outside the scope and budget of the project, a roof access hatch and hidden staircase were included. The hidden staircase is actually a bookcase, but the view from the roof top was too good to pass up!
Vista Estate Imaging
Idées déco de petits escaliers gris
3
