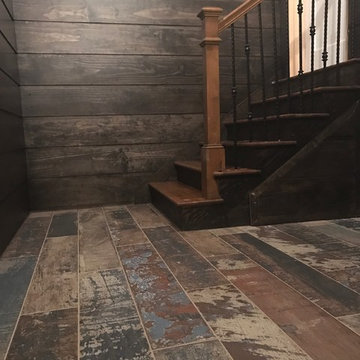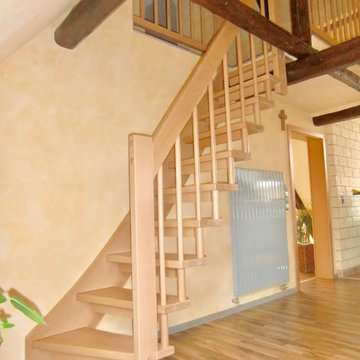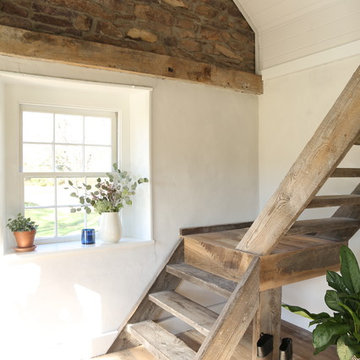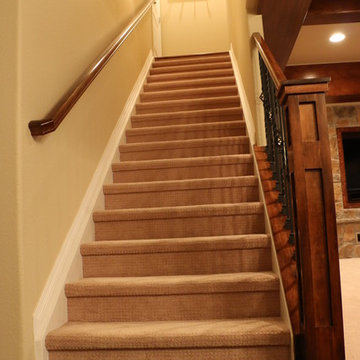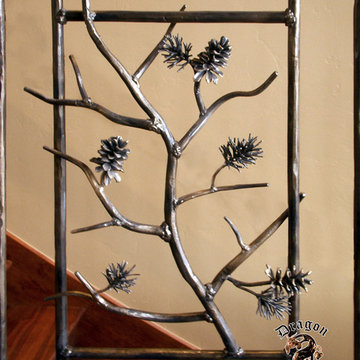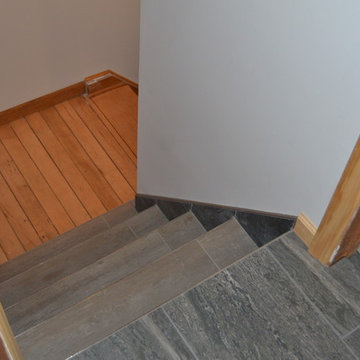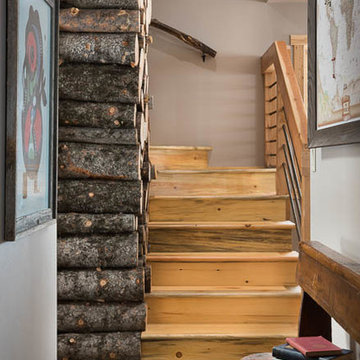Idées déco de petits escaliers montagne
Trier par :
Budget
Trier par:Populaires du jour
61 - 80 sur 232 photos
1 sur 3
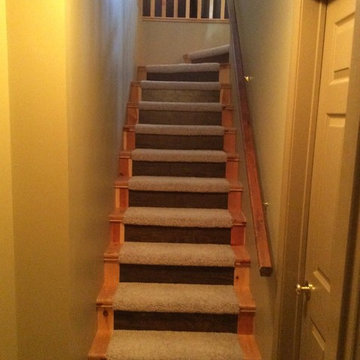
Paul's Floors
Idée de décoration pour un petit escalier courbe chalet avec des marches en moquette et des contremarches en moquette.
Idée de décoration pour un petit escalier courbe chalet avec des marches en moquette et des contremarches en moquette.
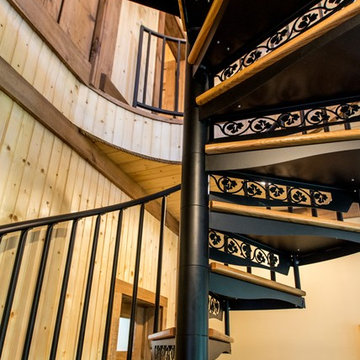
Cette image montre un petit escalier hélicoïdal chalet avec des marches en bois et des contremarches en métal.
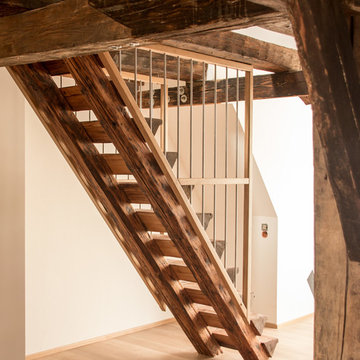
Denkmalgeschützte aufgesattelte Treppe mit Blockstufen.
www.ballert-holzmanufaktur.de
Inspiration pour un petit escalier droit chalet avec des marches en bois et un garde-corps en métal.
Inspiration pour un petit escalier droit chalet avec des marches en bois et un garde-corps en métal.
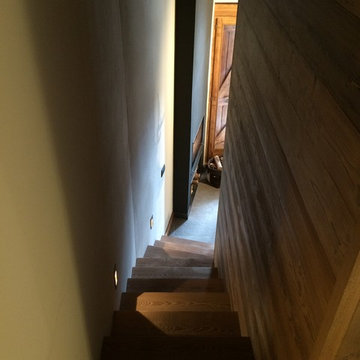
Dettaglio della scala in trincea in discesa dal soppalco con illuminazione segnapasso a muro. Realizzata in larice bio bruno spazzolato e corpi illuminanti in corten.
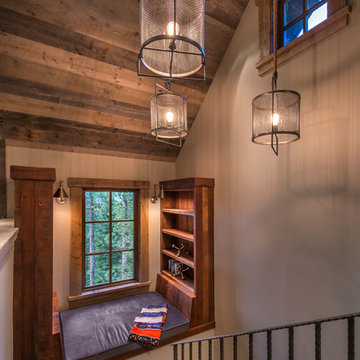
Vance Fox Photography
Inspiration pour un petit escalier chalet en U avec des marches en bois, des contremarches en bois et un garde-corps en métal.
Inspiration pour un petit escalier chalet en U avec des marches en bois, des contremarches en bois et un garde-corps en métal.
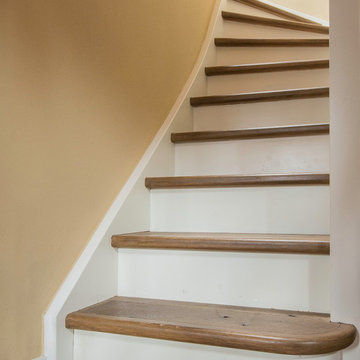
Photography Alfred Momotenko
Aménagement d'un petit escalier montagne.
Aménagement d'un petit escalier montagne.
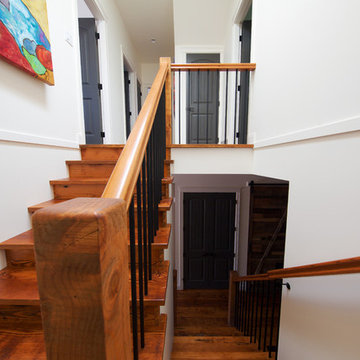
Custom railings and staircase include black metal spindles, reclaimed wood risers and tread, and stained fir posts and handrails.
Photo by: Brice Ferre
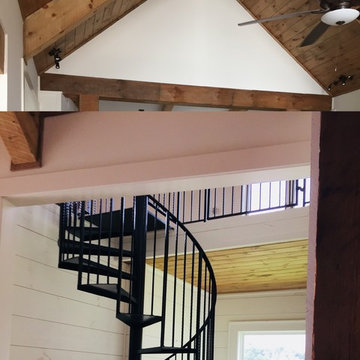
circular stairway from main level to loft
Réalisation d'un petit escalier sans contremarche hélicoïdal chalet avec des marches en métal et un garde-corps en métal.
Réalisation d'un petit escalier sans contremarche hélicoïdal chalet avec des marches en métal et un garde-corps en métal.
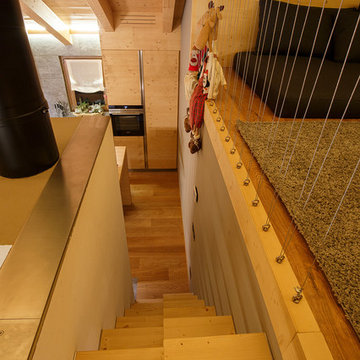
Dall'alto è possibile apprezzare il principio costruttivo alla base di questa tipologia di scala. Le due rampe affiancate compattano nella larghezza di un solo gradino il dislivello ottenibile con due gradini. Il parapetto anticaduta dal soppalco è realizzato in cavi tirantati in acciaio che garantiscono la massima sicurezza senza imporre allo sguardo alcuna struttura che possa disturbare la visuale tra i due ambienti, che rimangono così un solo ambiente.
Ph. Andrea Pozzi
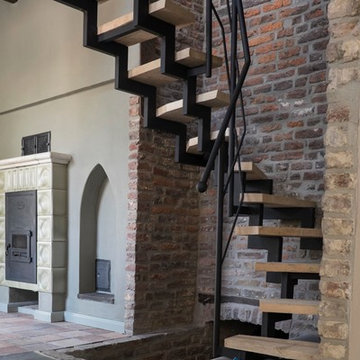
die Natürlichkeit und Stimmigkeit durch ökologische Farben und Auswertung nach Feng Shui
Aménagement d'un petit escalier sans contremarche courbe montagne avec des marches en bois.
Aménagement d'un petit escalier sans contremarche courbe montagne avec des marches en bois.
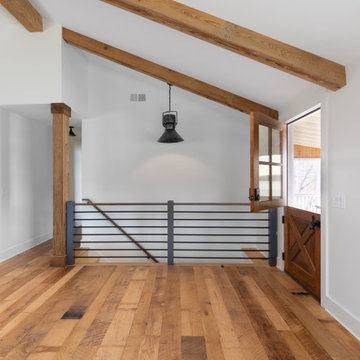
This antique industrial pendant light brought the right amount of patina and interest to the stair case area which is open to the living and dining room.
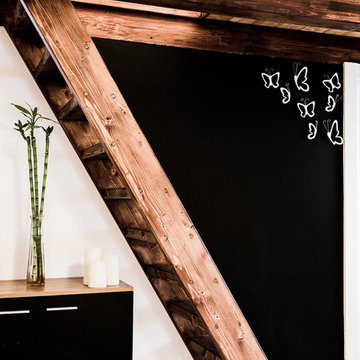
Joan Morera
Inspiration pour un petit escalier sans contremarche droit chalet avec des marches en bois.
Inspiration pour un petit escalier sans contremarche droit chalet avec des marches en bois.
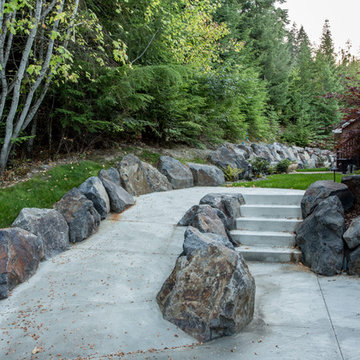
Previously, a concrete stairwell had provided access from the back of the garage to the backyard due to the elevation change. The stairwell was removed and the area regraded to create easier garage access. Concrete steps were poured, as well as a concrete ramp, to make it simple to bring equipment, furniture, etc. in and out of the back yard.
Idées déco de petits escaliers montagne
4
