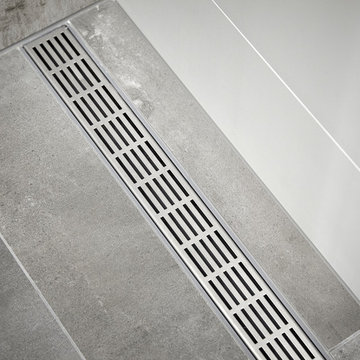Idées déco de petits escaliers industriels
Trier par :
Budget
Trier par:Populaires du jour
1 - 20 sur 375 photos
1 sur 3
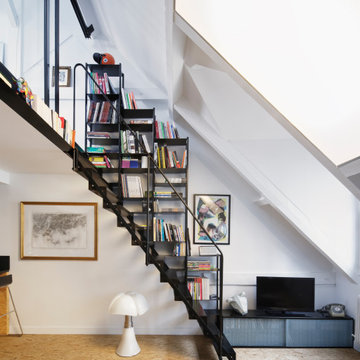
Idées déco pour un petit escalier sans contremarche droit industriel avec des marches en métal et un garde-corps en métal.

Idées déco pour un petit escalier droit industriel avec des marches en bois, des contremarches en bois et rangements.
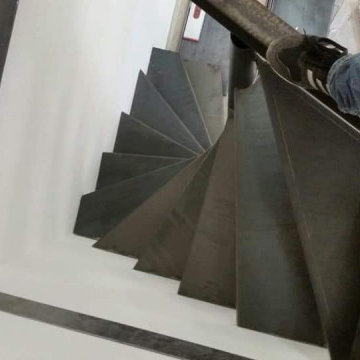
Lo spazio estremamente angusto è diventato un'opportunità per installare un'innovativa scala a chiocciola il cui asse centrale sghembo consente di utilizzare pochissimi metri quadrati e, allo stesso tempo, avere spazio a sufficienza per l'appoggio del piede.
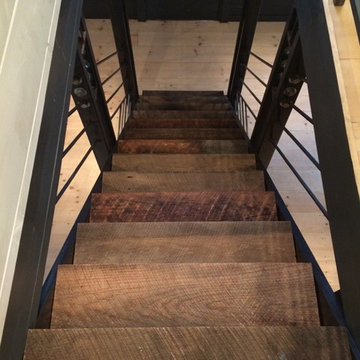
Alpha Genesis Design Build, LLC
Idées déco pour un petit escalier droit industriel avec des marches en bois et des contremarches en bois.
Idées déco pour un petit escalier droit industriel avec des marches en bois et des contremarches en bois.
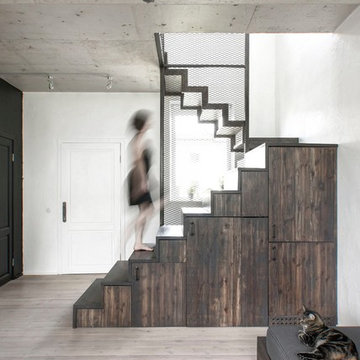
INT2 architecture
Aménagement d'un petit escalier industriel avec des marches en bois peint, des contremarches en bois et un garde-corps en métal.
Aménagement d'un petit escalier industriel avec des marches en bois peint, des contremarches en bois et un garde-corps en métal.
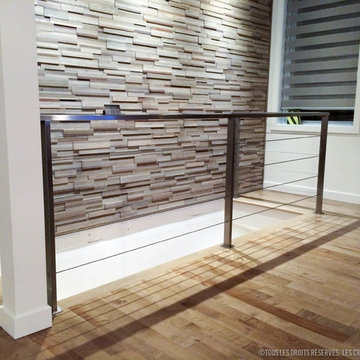
This ramp in stainless steel fits very well with this new decoration in addition this ramp requires no maintenance
cette rampe en acier inoxydable se fond très bien à ce nouveau décor en plus cette rampe ne demande aucun entretien.
photo by : Créations Fabrinox
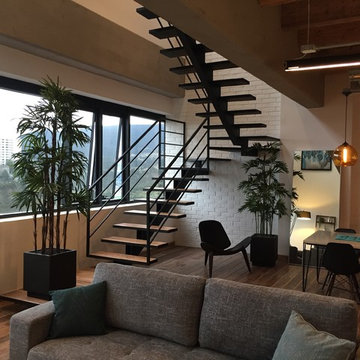
Cette photo montre un petit escalier flottant industriel avec des marches en bois, des contremarches en métal, un garde-corps en métal et éclairage.
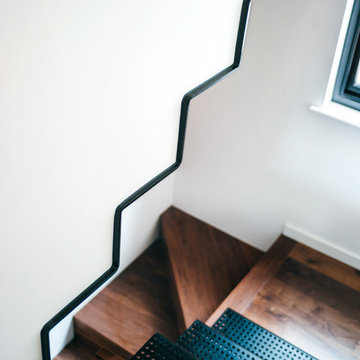
3 stairs in one corner. Folded steel plate, perforated metal plates, walnut
Photography Paul Fuller
Réalisation d'un petit escalier flottant urbain avec des marches en bois et des contremarches en bois.
Réalisation d'un petit escalier flottant urbain avec des marches en bois et des contremarches en bois.
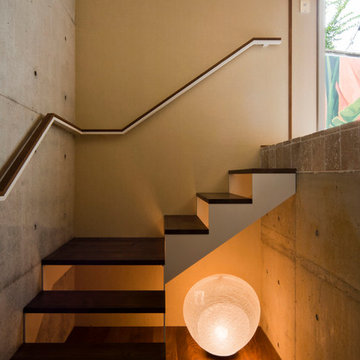
Idées déco pour un petit escalier industriel en L avec des marches en bois et des contremarches en bois.
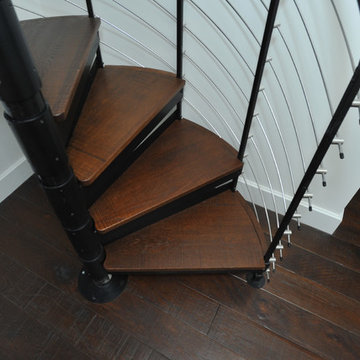
Aménagement d'un petit escalier hélicoïdal industriel avec des marches en bois et un garde-corps en métal.
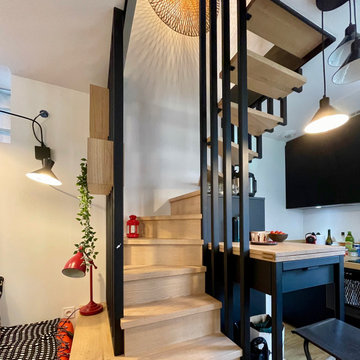
Créé dans une trémie de 1,25x1,20m, cet escalier n’en est pas moins esthétique et sécuritaire. Sa structure en acier thermolaqué apporte une touche industrielle
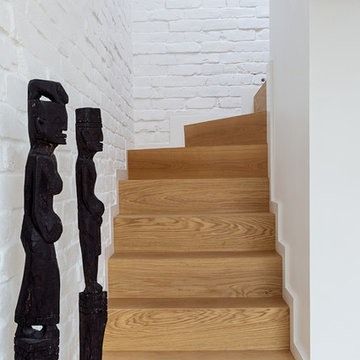
Cette photo montre un petit escalier courbe industriel avec des marches en bois et des contremarches en bois.
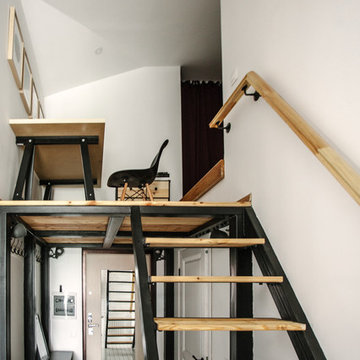
buro5, архитектор Борис Денисюк, architect Boris Denisyuk. Photo: Luciano Spinelli
Inspiration pour un petit escalier sans contremarche droit urbain avec des marches en bois.
Inspiration pour un petit escalier sans contremarche droit urbain avec des marches en bois.
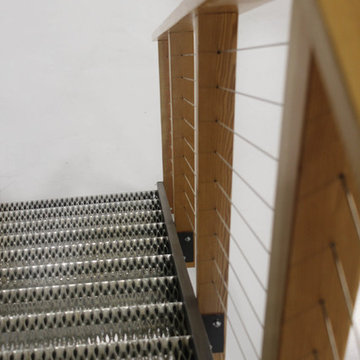
Latitude 64 Photography
Idées déco pour un petit escalier industriel avec des marches en métal, des contremarches en métal et un garde-corps en bois.
Idées déco pour un petit escalier industriel avec des marches en métal, des contremarches en métal et un garde-corps en bois.
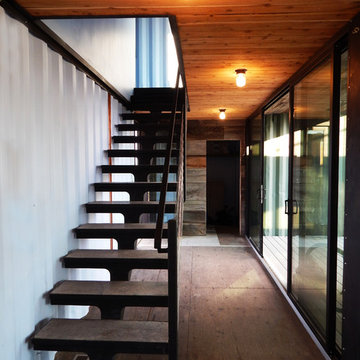
Photography by John Gibbons
This project is designed as a family retreat for a client that has been visiting the southern Colorado area for decades. The cabin consists of two bedrooms and two bathrooms – with guest quarters accessed from exterior deck.
Project by Studio H:T principal in charge Brad Tomecek (now with Tomecek Studio Architecture). The project is assembled with the structural and weather tight use of shipping containers. The cabin uses one 40’ container and six 20′ containers. The ends will be structurally reinforced and enclosed with additional site built walls and custom fitted high-performance glazing assemblies.
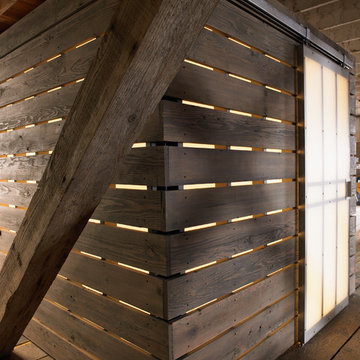
chadbourne + doss architects have designed a washroom in the historic Alderbrook Station Netshed. The exterior gapped boards are inspired by cracks of light in the netshed's historic board and batten siding that shrink and grow depending on the season.
Exterior corner photo by Tom Barwick
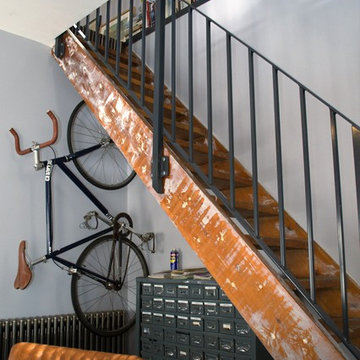
Vama Kitchens
Réalisation d'un petit escalier sans contremarche droit urbain avec des marches en bois et un garde-corps en métal.
Réalisation d'un petit escalier sans contremarche droit urbain avec des marches en bois et un garde-corps en métal.
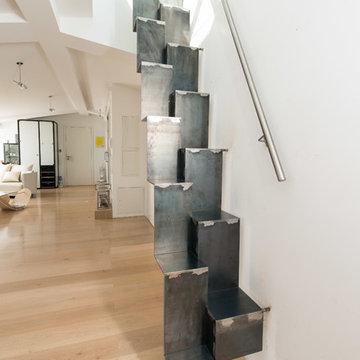
Idée de décoration pour un petit escalier droit urbain avec des marches en métal et des contremarches en métal.
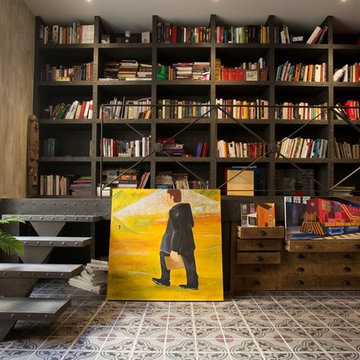
Crédits photos : David Suarez
Inspiration pour un petit escalier sans contremarche droit urbain avec des marches en métal.
Inspiration pour un petit escalier sans contremarche droit urbain avec des marches en métal.
Idées déco de petits escaliers industriels
1
