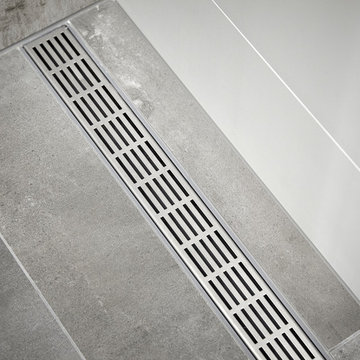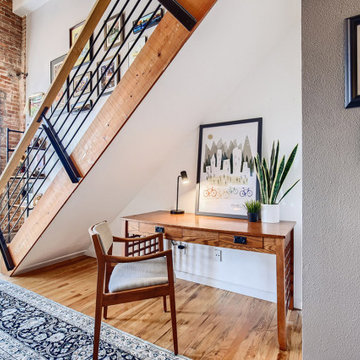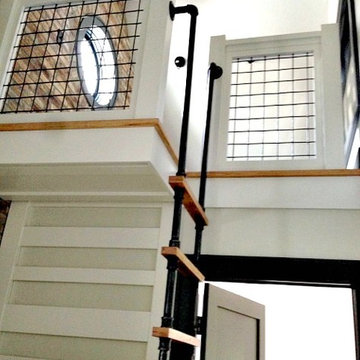Idées déco de petits escaliers industriels
Trier par :
Budget
Trier par:Populaires du jour
61 - 80 sur 375 photos
1 sur 3
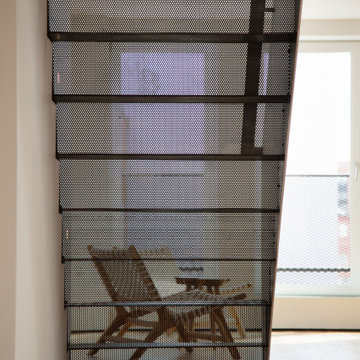
Virginia AIA Merit Award for Excellence in Interior Design | The renovated apartment is located on the third floor of the oldest building on the downtown pedestrian mall in Charlottesville. The existing structure built in 1843 was in sorry shape — framing, roof, insulation, windows, mechanical systems, electrical and plumbing were all completely renewed to serve for another century or more.
What used to be a dark commercial space with claustrophobic offices on the third floor and a completely separate attic was transformed into one spacious open floor apartment with a sleeping loft. Transparency through from front to back is a key intention, giving visual access to the street trees in front, the play of sunlight in the back and allowing multiple modes of direct and indirect natural lighting. A single cabinet “box” with hidden hardware and secret doors runs the length of the building, containing kitchen, bathroom, services and storage. All kitchen appliances are hidden when not in use. Doors to the left and right of the work surface open fully for access to wall oven and refrigerator. Functional and durable stainless-steel accessories for the kitchen and bath are custom designs and fabricated locally.
The sleeping loft stair is both foreground and background, heavy and light: the white guardrail is a single 3/8” steel plate, the treads and risers are folded perforated steel.
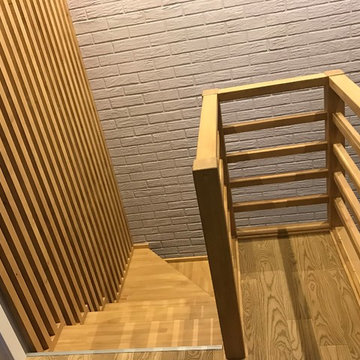
Réalisation d'un petit escalier urbain en U avec des marches en bois, des contremarches en bois et un garde-corps en bois.
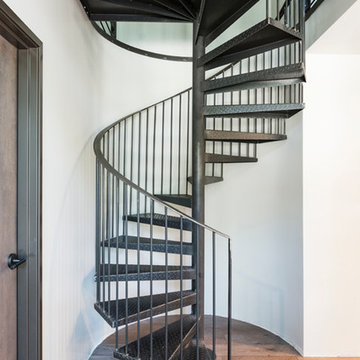
Inspiration pour un petit escalier hélicoïdal urbain avec des marches en métal et des contremarches en métal.
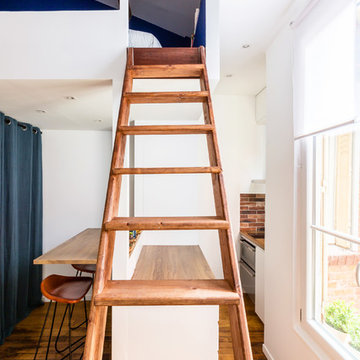
A droite de l'entrée nous arrivons dans la pièce de vie. Situation de nuit où l'échelle d'accès à la mezzanine est déployée. Très grande et confortable, il est tout à fait possible de circuler autour facilement.
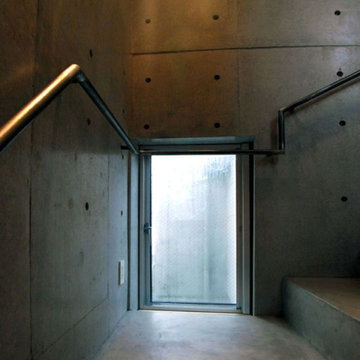
Cette photo montre un petit escalier industriel en L et béton avec des contremarches en béton et un garde-corps en métal.
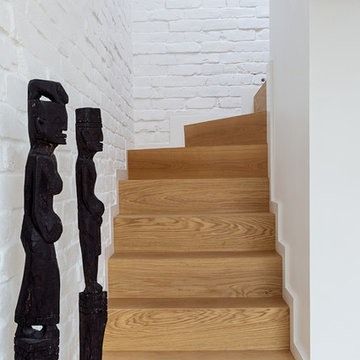
Cette photo montre un petit escalier courbe industriel avec des marches en bois et des contremarches en bois.
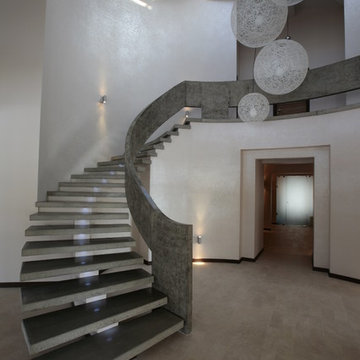
Лаконичный, легкий, непринужденный интерьер дома соответствует ритму и стилю жизни хозяина. А такой «суровый» материал как полированный бетон стал украшением в интерьере дома. Лестница с перилами вылета из бетона и отполирована, она является своего рода кульминационной точкой на которой «держится» весь интерьер дома. Для стилевой «поддержки» в полированном бетоне также выполнены малые архитектурные формы такие как барная стойка, подоконники, столешницы, а также «раскрыты» колонны и пилоны.
авторы проекта: Рябцева Евгения, Орлова Елена.
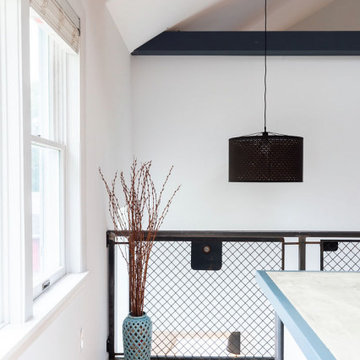
Adding the tall slim window to this staircase created so much light and interest. It offers waterfront views and prevents the staircase being dark and narrow.
The custom designed railing and huge drum shades incorporate the staircase into the rest of the apartment.
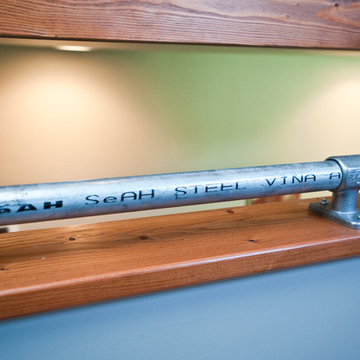
Photo by Lynn Donaldson
*Supercool industrial staircase made out of steel piping and hardware found online
Réalisation d'un petit escalier urbain.
Réalisation d'un petit escalier urbain.
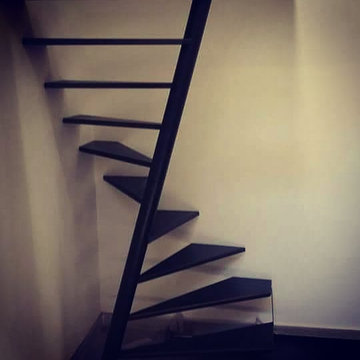
Lo spazio estremamente angusto è diventato un'opportunità per installare un'innovativa scala a chiocciola il cui asse centrale sghembo consente di utilizzare pochissimi metri quadrati e, allo stesso tempo, avere spazio a sufficienza per l'appoggio del piede.
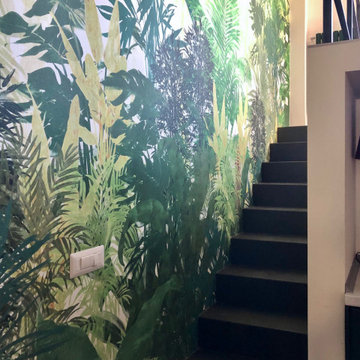
Una scala in ferro naturale che porta al soppalco con la zona notte
Idées déco pour un petit escalier droit industriel.
Idées déco pour un petit escalier droit industriel.
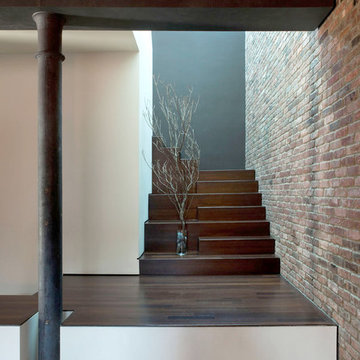
Staircase up to roof
Aménagement d'un petit escalier industriel en U avec des marches en bois et des contremarches en bois.
Aménagement d'un petit escalier industriel en U avec des marches en bois et des contremarches en bois.
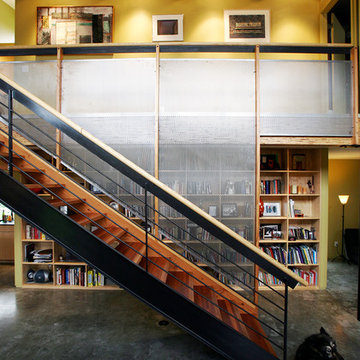
Roger Williams
Réalisation d'un petit escalier sans contremarche flottant urbain avec des marches en bois.
Réalisation d'un petit escalier sans contremarche flottant urbain avec des marches en bois.
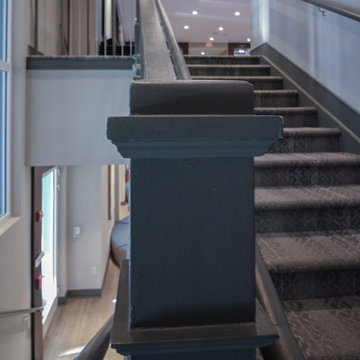
One of our commercial designs was recently selected for a beautiful clubhouse/fitness center renovation; this eco-friendly community near Crystal City and Pentagon City features square wooden newels and wooden stringers finished with grey/metal semi-gloss paint to match vertical metal rods and handrail. This particular staircase was designed and manufactured to builder’s specifications, allowing for a complete metal balustrade system and carpet-dressed treads that meet building code requirements for the city of Arlington.CSC 1976-2020 © Century Stair Company ® All rights reserved.
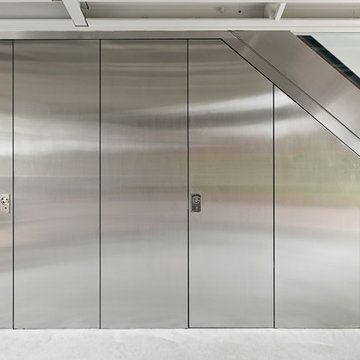
Justin Paget
Idées déco pour un petit escalier industriel en L avec des marches en métal, des contremarches en métal et un garde-corps en métal.
Idées déco pour un petit escalier industriel en L avec des marches en métal, des contremarches en métal et un garde-corps en métal.
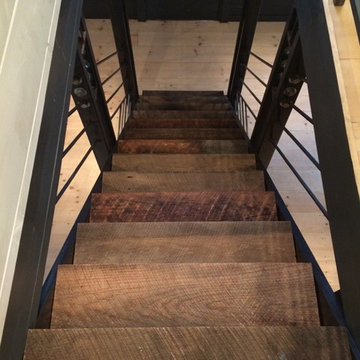
Alpha Genesis Design Build, LLC
Idées déco pour un petit escalier droit industriel avec des marches en bois et des contremarches en bois.
Idées déco pour un petit escalier droit industriel avec des marches en bois et des contremarches en bois.
Idées déco de petits escaliers industriels
4
