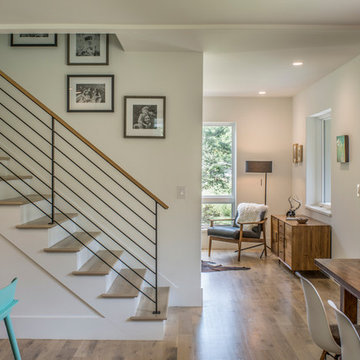Idées déco de petits escaliers peints
Trier par:Populaires du jour
21 - 40 sur 827 photos
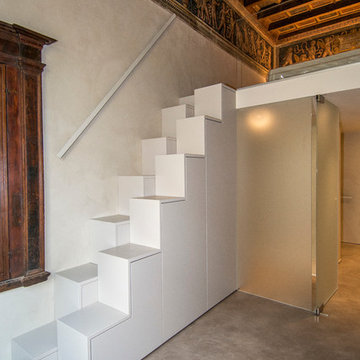
Cette image montre un petit escalier peint droit design avec des marches en bois peint.
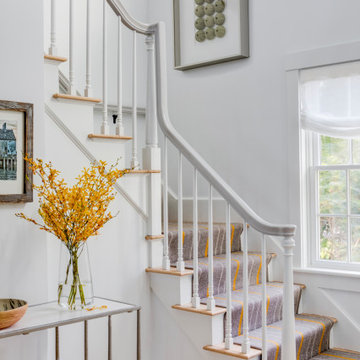
TEAM
Interior Designer: LDa Architecture & Interiors
Builder: Youngblood Builders
Photographer: Greg Premru Photography
Aménagement d'un petit escalier peint bord de mer en L avec des marches en moquette et un garde-corps en bois.
Aménagement d'un petit escalier peint bord de mer en L avec des marches en moquette et un garde-corps en bois.
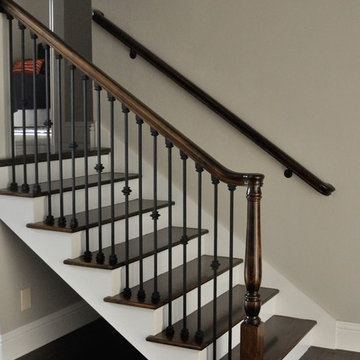
Idée de décoration pour un petit escalier peint droit tradition avec des marches en bois et un garde-corps en matériaux mixtes.

Idée de décoration pour un petit escalier peint courbe design avec des marches en bois peint.
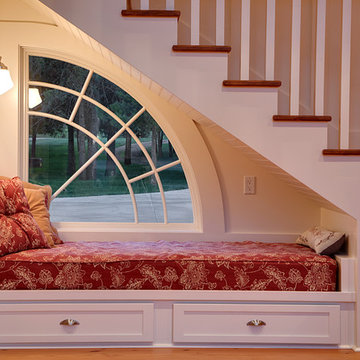
The reading nook under the stairs was designed around a full size mattress. This also provides a decent napping spot and even overflow guest quarters. The pull out drawers below are full of games and books. The window was even a stock size!
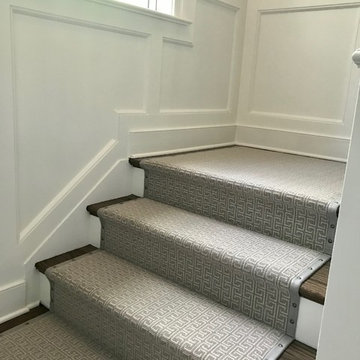
Exemple d'un petit escalier peint droit chic avec des marches en moquette.
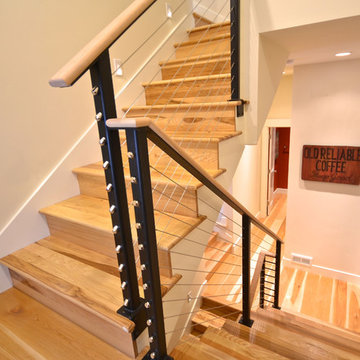
Vintage wood sign graces the hallway, along with a red powder room with Ikat linen shade.
Réalisation d'un petit escalier peint flottant design avec des marches en bois.
Réalisation d'un petit escalier peint flottant design avec des marches en bois.
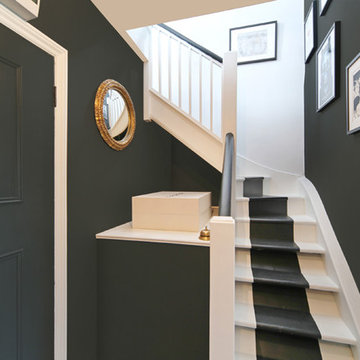
We love dark. The monochrome look worked well. We opened up the stairs which helped flood the hallway with light from the loft above.
Walls, door and stair runner Farrow & Ball 'Downpipe'
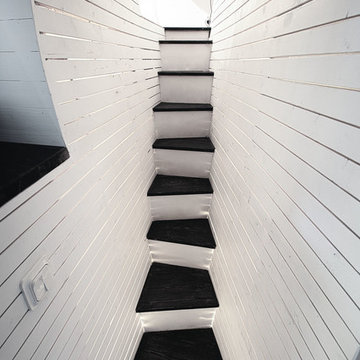
A narrow stairwell right of the entrance ascending up to the plateau above the kitchen.
David Jackson Relan
Cette image montre un petit escalier peint droit design avec des marches en bois peint.
Cette image montre un petit escalier peint droit design avec des marches en bois peint.
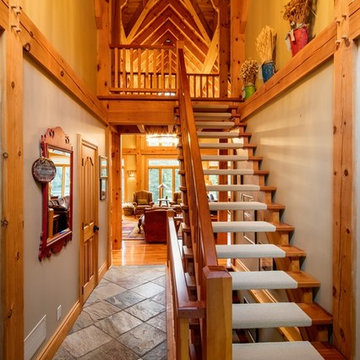
Aménagement d'un petit escalier peint flottant montagne avec des marches en moquette et un garde-corps en bois.

Builder: Boone Construction
Photographer: M-Buck Studio
This lakefront farmhouse skillfully fits four bedrooms and three and a half bathrooms in this carefully planned open plan. The symmetrical front façade sets the tone by contrasting the earthy textures of shake and stone with a collection of crisp white trim that run throughout the home. Wrapping around the rear of this cottage is an expansive covered porch designed for entertaining and enjoying shaded Summer breezes. A pair of sliding doors allow the interior entertaining spaces to open up on the covered porch for a seamless indoor to outdoor transition.
The openness of this compact plan still manages to provide plenty of storage in the form of a separate butlers pantry off from the kitchen, and a lakeside mudroom. The living room is centrally located and connects the master quite to the home’s common spaces. The master suite is given spectacular vistas on three sides with direct access to the rear patio and features two separate closets and a private spa style bath to create a luxurious master suite. Upstairs, you will find three additional bedrooms, one of which a private bath. The other two bedrooms share a bath that thoughtfully provides privacy between the shower and vanity.
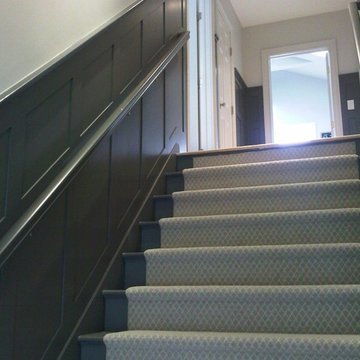
This staircase was a plain cream envelope that had no style before the wainscoting and gutsy grey paint. The cream runner shows nicely against the darkness of the paint creating simple drama in an otherwise boring space.
Vandamm Interiors by Victoria Vandamm
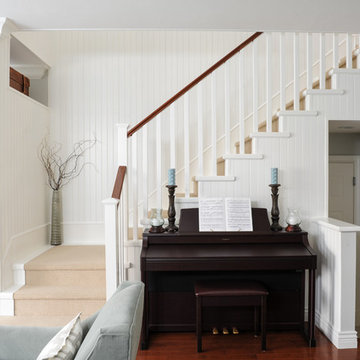
In this serene family home we worked in a palette of soft gray/blues and warm walnut wood tones that complimented the clients' collection of original South African artwork. We happily incorporated vintage items passed down from relatives and treasured family photos creating a very personal home where this family can relax and unwind. Interior Design by Lori Steeves of Simply Home Decorating Inc. Photos by Tracey Ayton Photography.
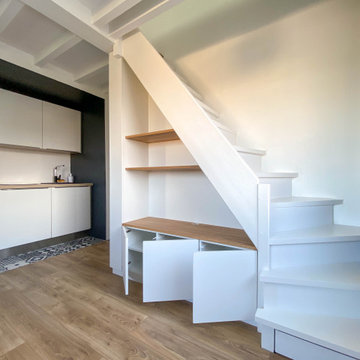
Idée de décoration pour un petit escalier peint droit design avec des marches en bois peint et un garde-corps en bois.
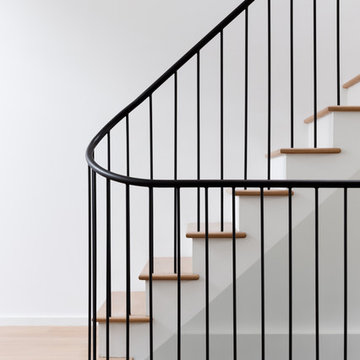
devon banks
Cette image montre un petit escalier peint design en L avec des marches en bois et un garde-corps en métal.
Cette image montre un petit escalier peint design en L avec des marches en bois et un garde-corps en métal.
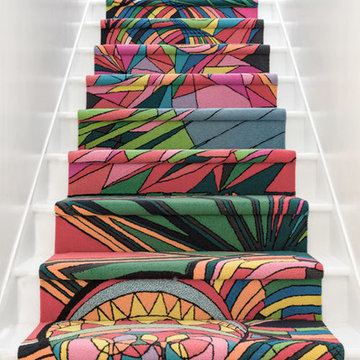
Réalisation d'un petit escalier peint droit design avec des marches en bois peint.
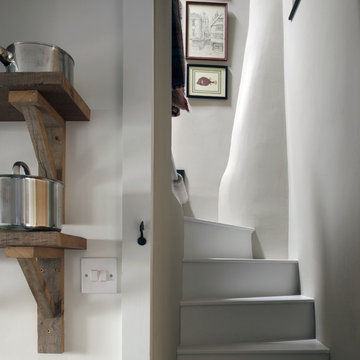
Cottage staircase
Idées déco pour un petit escalier peint courbe campagne avec des marches en bois peint.
Idées déco pour un petit escalier peint courbe campagne avec des marches en bois peint.
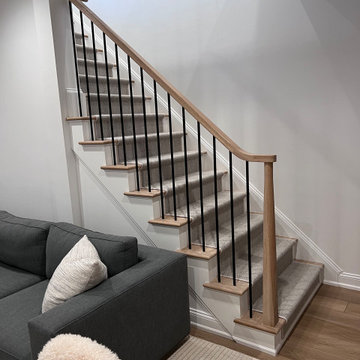
Cette image montre un petit escalier peint minimaliste avec des marches en bois et un garde-corps en bois.
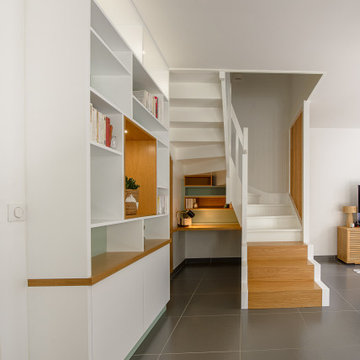
transformation d'un escalier classique en bois et aménagement de l'espace sous escalier en bureau contemporain. Création d'une bibliothèques et de nouvelles marches en bas de l'escalier, garde-corps en lames bois verticales en chêne
Idées déco de petits escaliers peints
2
