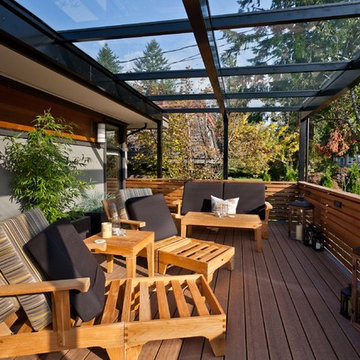Trier par :
Budget
Trier par:Populaires du jour
61 - 80 sur 848 photos
1 sur 3
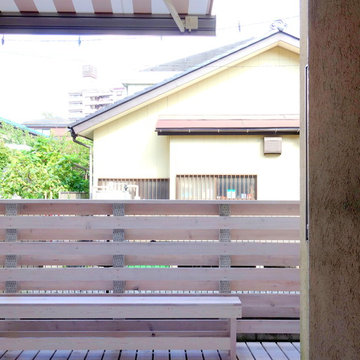
2×4メーカーハウスのリフォーム。もともと小さな坪庭があった部分にデッキを張り、オーニングを取り付け、プライバシーが確保された心地よい場所ができた。
Idées déco pour une petite terrasse arrière et au rez-de-chaussée scandinave avec un auvent.
Idées déco pour une petite terrasse arrière et au rez-de-chaussée scandinave avec un auvent.
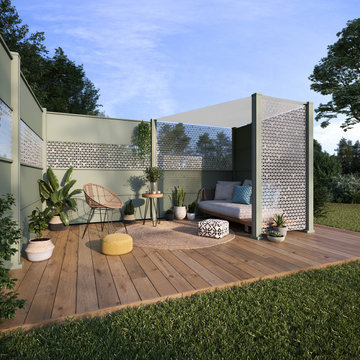
Les claustras Gypass, ici agencées de façon à reconstituer un véritable salon extérieur, avec le ciel pour toiture et des paravents légers pour parois. Les claustras déterminent une zone calme sur le terrain, à l'abri des regards extérieurs et des rayons solaires de l'après-midi.
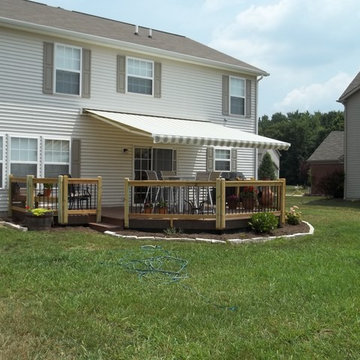
Soffit mount retractable awning
Inspiration pour une petite terrasse arrière traditionnelle avec un auvent et une cuisine d'été.
Inspiration pour une petite terrasse arrière traditionnelle avec un auvent et une cuisine d'été.
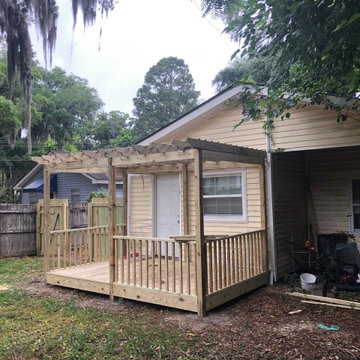
Deck and fence installation project in Savannah, GA. From design to installation, Southern Home Solutions provides quality work and service. Contact us for a free estimate! https://southernhomesolutions.net/contact-us/
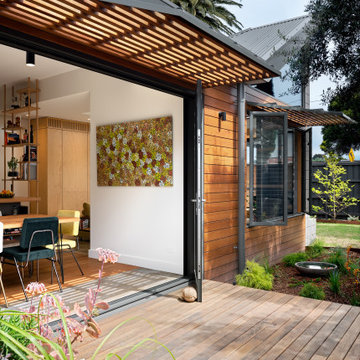
The Snug is a cosy, thermally efficient home for a couple of young professionals on a modest Coburg block. The brief called for a modest extension to the existing Californian bungalow that better connected the living spaces to the garden. The extension features a dynamic volume that reaches up to the sky to maximise north sun and natural light whilst the warm, classic material palette complements the landscape and provides longevity with a robust and beautiful finish.
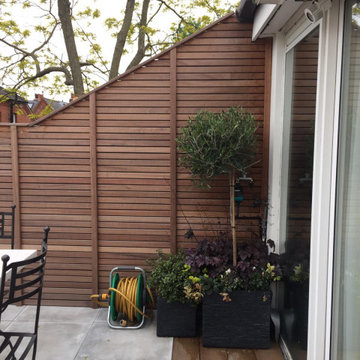
Modern urban roof terrace and contemporary courtyard renovation.
Cette image montre une terrasse design avec un auvent et des solutions pour vis-à-vis.
Cette image montre une terrasse design avec un auvent et des solutions pour vis-à-vis.
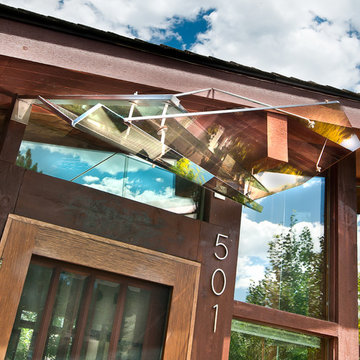
The front awning was reinterpreted for this mid-century home. The three layer water spout feature of it is on display in this view.
Daniel O'Connor Photography
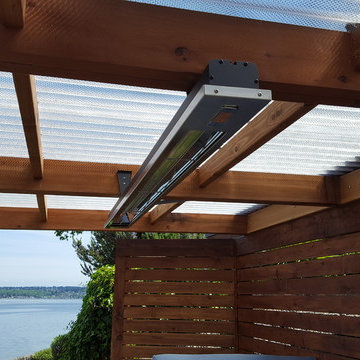
220 volt outdoor heaters keep these clients warm on cold and clear days.
Cette image montre une petite terrasse arrière marine avec un auvent.
Cette image montre une petite terrasse arrière marine avec un auvent.
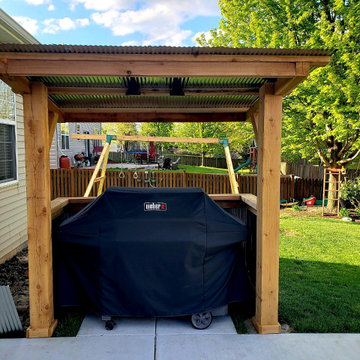
Cette photo montre une petite terrasse arrière montagne avec une cuisine d'été, une dalle de béton et un auvent.
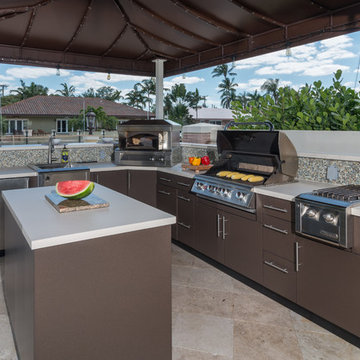
Inspiration pour une petite terrasse arrière ethnique avec une cuisine d'été, un auvent et des pavés en brique.
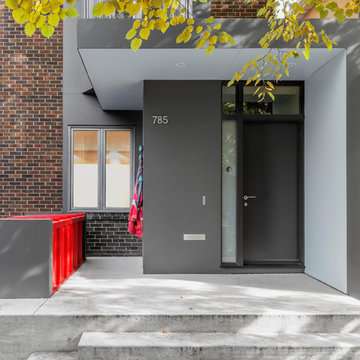
Nanne Springer Photography
Idées déco pour un petit porche d'entrée de maison avant contemporain avec une dalle de béton et un auvent.
Idées déco pour un petit porche d'entrée de maison avant contemporain avec une dalle de béton et un auvent.
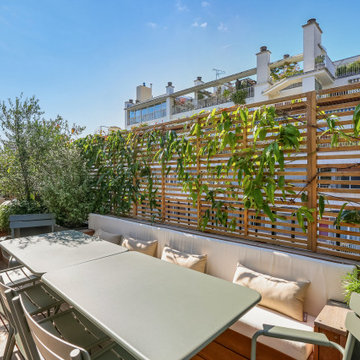
Idées déco pour une terrasse sur le toit contemporaine avec des solutions pour vis-à-vis, un auvent et un garde-corps en bois.
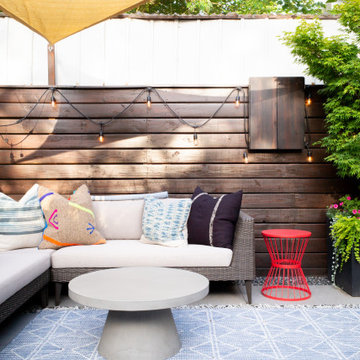
Brooklyn backyard patio design in Prospect Heights for a young, professional couple who loves to both entertain and relax! This space includes a West Elm outdoor sectional and round concrete outdoor coffee table.
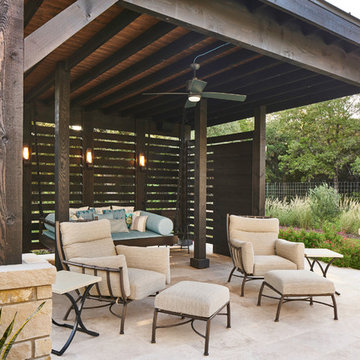
Matthew Niemann Photography
Aménagement d'une petite terrasse arrière classique avec un auvent.
Aménagement d'une petite terrasse arrière classique avec un auvent.
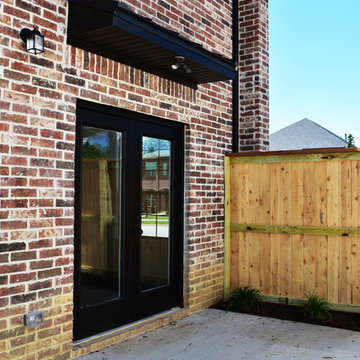
Lot 23 Forest Hills in Fayetteville AR. Patio with Black exterior French Doors.
Réalisation d'une petite terrasse latérale urbaine avec une dalle de béton et un auvent.
Réalisation d'une petite terrasse latérale urbaine avec une dalle de béton et un auvent.

The awning windows in the kitchen blend the inside with the outside; a welcome feature where it sits in Hawaii.
An awning/pass-through kitchen window leads out to an attached outdoor mango wood bar with seating on the deck.
This tropical modern coastal Tiny Home is built on a trailer and is 8x24x14 feet. The blue exterior paint color is called cabana blue. The large circular window is quite the statement focal point for this how adding a ton of curb appeal. The round window is actually two round half-moon windows stuck together to form a circle. There is an indoor bar between the two windows to make the space more interactive and useful- important in a tiny home. There is also another interactive pass-through bar window on the deck leading to the kitchen making it essentially a wet bar. This window is mirrored with a second on the other side of the kitchen and the are actually repurposed french doors turned sideways. Even the front door is glass allowing for the maximum amount of light to brighten up this tiny home and make it feel spacious and open. This tiny home features a unique architectural design with curved ceiling beams and roofing, high vaulted ceilings, a tiled in shower with a skylight that points out over the tongue of the trailer saving space in the bathroom, and of course, the large bump-out circle window and awning window that provides dining spaces.
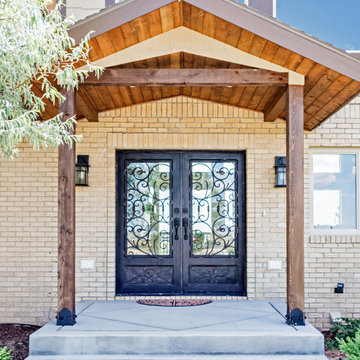
Aménagement d'un petit porche d'entrée de maison avant classique avec une dalle de béton et un auvent.
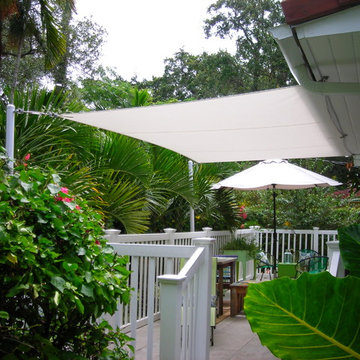
Shading the Tropical Patio
Cette image montre une petite terrasse arrière ethnique avec un auvent.
Cette image montre une petite terrasse arrière ethnique avec un auvent.
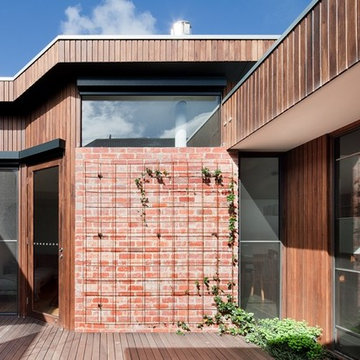
The internal courtyard stitches together the existing dwelling with the contemporary addition and celebrates natural light. Photograph by Shannon McGrath
Idées déco de petits extérieurs avec un auvent
4





