Idées déco de petits extérieurs avec un garde-corps en matériaux mixtes
Trier par :
Budget
Trier par:Populaires du jour
1 - 20 sur 351 photos
1 sur 3
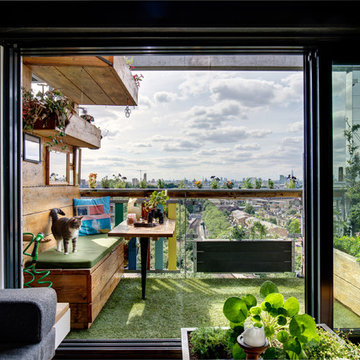
Our client moved into a modern apartment in South East London with a desire to warm it up and bring the outside in. We set about transforming the space into a lush, rustic, rural sanctuary with an industrial twist.
We stripped the ceilings and wall back to their natural substrate, which revealed textured concrete and beautiful steel beams. We replaced the carpet with richly toned reclaimed pine and introduced a range of bespoke storage to maximise the use of the space. Finally, the apartment was filled with plants, including planters and living walls, to complete the "outside inside" feel.
Photography by Adam Letch - www.adamletch.com

Our Princeton architects designed a new porch for this older home creating space for relaxing and entertaining outdoors. New siding and windows upgraded the overall exterior look.
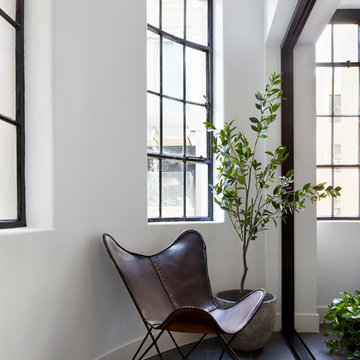
Apartment fitout, gutted and refurbished. An indoor outdoor space open to the breeze and sun- winter garden
Photographer: Tatjana Plitt Photography
Exemple d'un petit balcon tendance avec des plantes en pot, une extension de toiture et un garde-corps en matériaux mixtes.
Exemple d'un petit balcon tendance avec des plantes en pot, une extension de toiture et un garde-corps en matériaux mixtes.
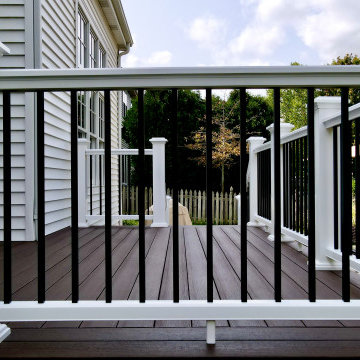
This no-maintenance deck made from Azek composite materials sure turned out great! These homeowners are happy and will certainly enjoy their new space.
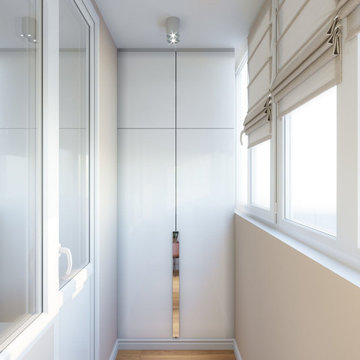
Заказчиком была поставлена ещё одна важная задача: необходимо было одно из помещений полностью звукоизолировать, так как он занимался музыкой и не хотел, чтобы его соседи испытывали постоянный дискомфорт. Да и ему работалось легче и спокойнее. Выбор пал на лоджию: небольшое помещение, не занятое лишней мебелью и комфортное для работы.
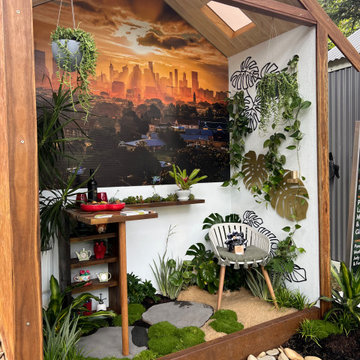
Side frontal view of completed balcony garden. Relaxing feel to it with personality to boot via the styling items used
Exemple d'un petit balcon tendance d'appartement avec un garde-corps en matériaux mixtes.
Exemple d'un petit balcon tendance d'appartement avec un garde-corps en matériaux mixtes.
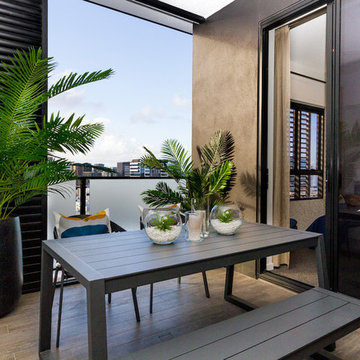
Erika Myer
Idée de décoration pour un petit balcon minimaliste avec une extension de toiture et un garde-corps en matériaux mixtes.
Idée de décoration pour un petit balcon minimaliste avec une extension de toiture et un garde-corps en matériaux mixtes.
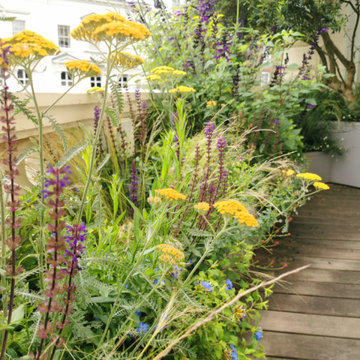
A naturalistic planting scheme for a roof terrace in Notting Hill. The drought tolerant planting provides year round interest and is a fantastic source of food for pollinators.
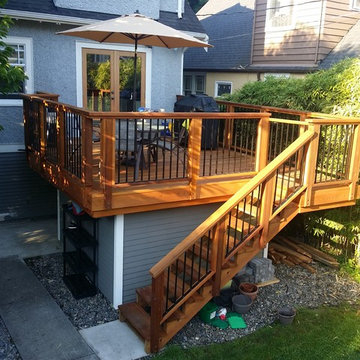
Custom designed and installed Cedar deck in Nanaimo.
Whether your budget is big or small, our home improvement contractors specialize in building decks, pergolas, porches, patios and other carpentry projects that will make the outside of your home a pleasing place to relax.
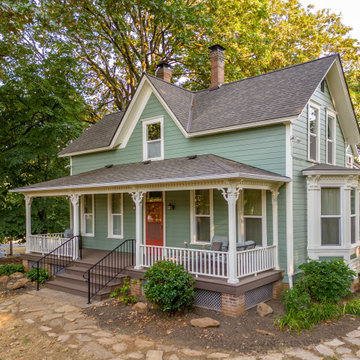
When we first saw this 1850's farmhouse, the porch was dangerously fragile and falling apart. It had an unstable foundation; rotting columns, handrails, and stairs; and the ceiling had a sag in it, indicating a potential structural problem. The homeowner's goal was to create a usable outdoor living space, while maintaining and respecting the architectural integrity of the home.
We began by shoring up the porch roof structure so we could completely deconstruct the porch itself and what was left of its foundation. From the ground up, we rebuilt the whole structure, reusing as much of the original materials and millwork as possible. Because many of the 170-year-old decorative profiles aren't readily available today, our team of carpenters custom milled the majority of the new corbels, dentil molding, posts, and balusters. The porch was finished with some new lighting, composite decking, and a tongue-and-groove ceiling.
The end result is a charming outdoor space for the homeowners to welcome guests, and enjoy the views of the old growth trees surrounding the home.
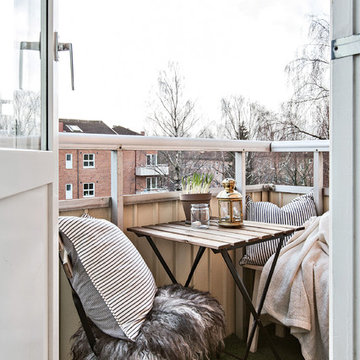
Bjurfors/SE360
Cette image montre un petit balcon nordique avec aucune couverture et un garde-corps en matériaux mixtes.
Cette image montre un petit balcon nordique avec aucune couverture et un garde-corps en matériaux mixtes.
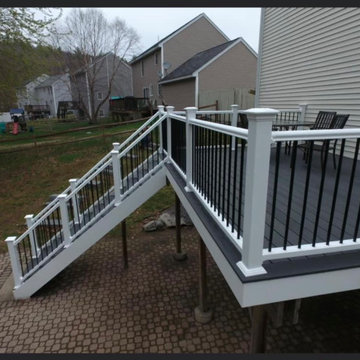
Pewter Gray Deck Planks Accent Trim
Idées déco pour une petite terrasse arrière et au premier étage moderne avec un garde-corps en matériaux mixtes.
Idées déco pour une petite terrasse arrière et au premier étage moderne avec un garde-corps en matériaux mixtes.
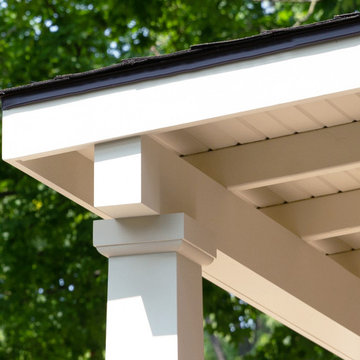
This Arts & Crafts Bungalow got a full makeover! A Not So Big house, the 600 SF first floor now sports a new kitchen, daily entry w. custom back porch, 'library' dining room (with a room divider peninsula for storage) and a new powder room and laundry room!
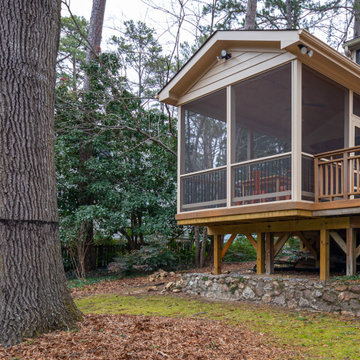
Screen porch addition to blend with existing home
Idées déco pour un petit porche d'entrée de maison arrière classique avec une moustiquaire, une terrasse en bois, une extension de toiture et un garde-corps en matériaux mixtes.
Idées déco pour un petit porche d'entrée de maison arrière classique avec une moustiquaire, une terrasse en bois, une extension de toiture et un garde-corps en matériaux mixtes.
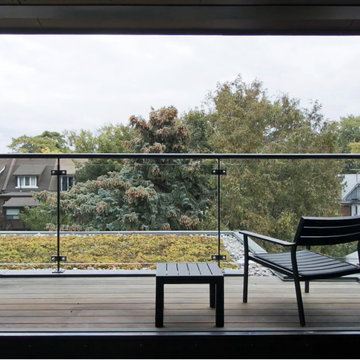
Idées déco pour un petit balcon moderne avec un garde-corps en matériaux mixtes et une extension de toiture.
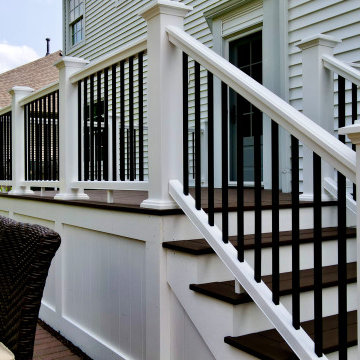
This no-maintenance deck made from Azek composite materials sure turned out great! These homeowners are happy and will certainly enjoy their new space.
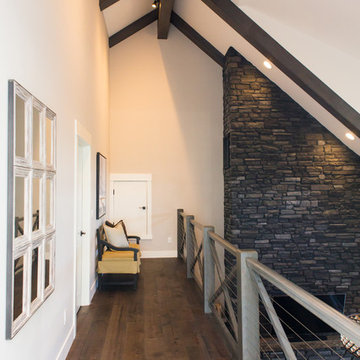
Our most recent modern farmhouse in the west Willamette Valley is what dream homes are made of. Named “Starry Night Ranch” by the homeowners, this 3 level, 4 bedroom custom home boasts of over 9,000 square feet of combined living, garage and outdoor spaces.
Well versed in the custom home building process, the homeowners spent many hours partnering with both Shan Stassens of Winsome Construction and Buck Bailey Design to add in countless unique features, including a cross hatched cable rail system, a second story window that perfectly frames a view of Mt. Hood and an entryway cut-out to keep a specialty piece of furniture tucked out of the way.
From whitewashed shiplap wall coverings to reclaimed wood sliding barn doors to mosaic tile and honed granite, this farmhouse-inspired space achieves a timeless appeal with both classic comfort and modern flair.
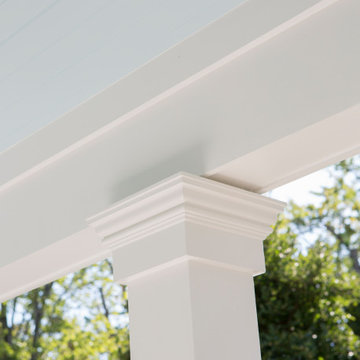
Our Princeton architects designed a new porch for this older home creating space for relaxing and entertaining outdoors. New siding and windows upgraded the overall exterior look. Our architects designed the columns and window trim in similar styles to create a cohesive whole. We designed a wide, open entry staircase with lighting and a handrail on one side.
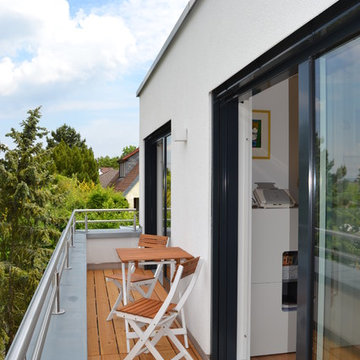
Idée de décoration pour un petit balcon design avec aucune couverture et un garde-corps en matériaux mixtes.
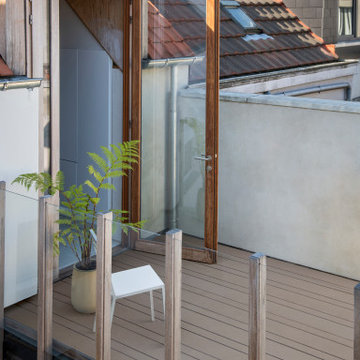
Anders als bei Balkonen handelt es sich bei Dachterrassen in der Regel nicht um vorspringende Bauten, was die Zulässigkeiten hinsichtlich des erfüllenden Brandschutzes für Gebäudeanschlüsse und Brandüberschläge im Sinne der Musterbauordnung (MBO) erst einmal vereinfacht.
Idées déco de petits extérieurs avec un garde-corps en matériaux mixtes
1




