Trier par :
Budget
Trier par:Populaires du jour
81 - 100 sur 5 480 photos
1 sur 3
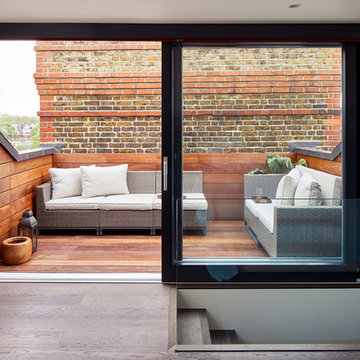
small roof terrace in a loft conversion in a Victorian mansion block
Exemple d'une terrasse tendance avec une extension de toiture.
Exemple d'une terrasse tendance avec une extension de toiture.

Photography: Garett + Carrie Buell of Studiobuell/ studiobuell.com
Cette image montre un petit porche d'entrée de maison latéral traditionnel avec une moustiquaire, une dalle de béton et une extension de toiture.
Cette image montre un petit porche d'entrée de maison latéral traditionnel avec une moustiquaire, une dalle de béton et une extension de toiture.
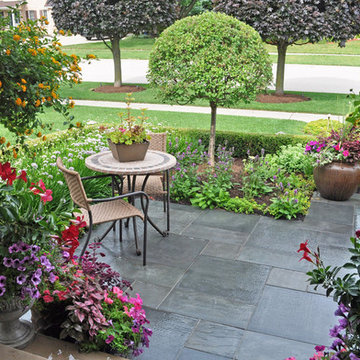
As they walk out the front door this is the colorful view that greets the client.
Cette image montre une terrasse avant design avec des pavés en pierre naturelle et une extension de toiture.
Cette image montre une terrasse avant design avec des pavés en pierre naturelle et une extension de toiture.
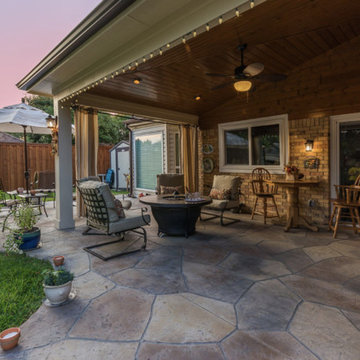
The buyers were looking to remove their existing sunroom and add a covered outdoor living area. The original goal was to extend it to the end of the house but we were able to keep that uncovered and add some additional features to the covered area like the tongue and groove ceiling and the stamped concrete to get the look they wanted.
The covered space is approx. 220 square feet and 450 sq ft total including the concrete. The lower plate line of the house gave us an opportunity to slope the ceiling back towards the house to create additional volume inside of the space. The room has recess cans, a fan, and is wired for a television with a Sonos Sound Bar.
The stamped concrete is an Arizona Flagstone pattern with individually colored and carved stones.
The stamped concrete is an Arizona Flagstone pattern with individually colored and carved stones.
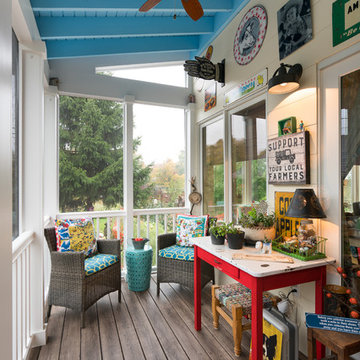
Interior view screened porch addition, size 18’ x 6’7”, Zuri pvc decking- color Weathered Grey, Timberteck Evolutions railing, exposed rafters ceiling painted Sherwin Williams SW , shiplap wall siding painted Sherwin Williams SW 7566
Marshall Evan Photography
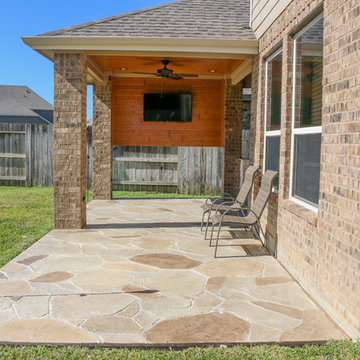
This backyard project was beautifully built to look original to the home. The brick and trim match perfectly, and the addition of the outdoor kitchen into this covered patio is seamless. The custom color of this flagstone style of stamped concrete is the perfect combination with the brick.
The outdoor kitchen is complete with a grilling center, mini fridge, burners, and ample storage.
This space can easily entertain as a TV was added to a gorgeous tongue and groove wall. With shaded space and uncovered patio extension, this backyard is ideal for day or night! Our clients can enjoy stargazing on the uncovered portion or watch the game with an early evening meal underneath the covered patio.
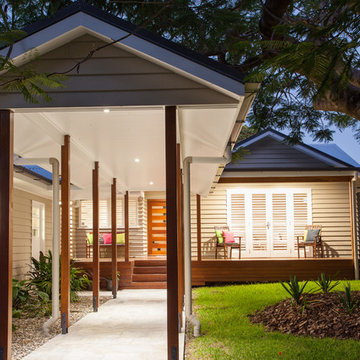
Exemple d'un petit porche d'entrée de maison avant chic avec une terrasse en bois et une extension de toiture.
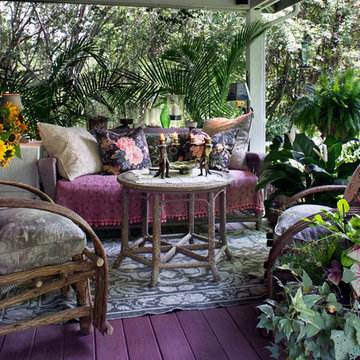
David Dietrich
Cette image montre un petit porche d'entrée de maison avant bohème avec une terrasse en bois et une extension de toiture.
Cette image montre un petit porche d'entrée de maison avant bohème avec une terrasse en bois et une extension de toiture.
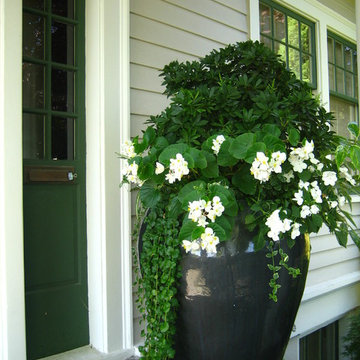
Examples of Fall and Spring containers designed for a long time client.
Cette photo montre un petit porche avec des plantes en pot avant craftsman avec une dalle de béton et une extension de toiture.
Cette photo montre un petit porche avec des plantes en pot avant craftsman avec une dalle de béton et une extension de toiture.
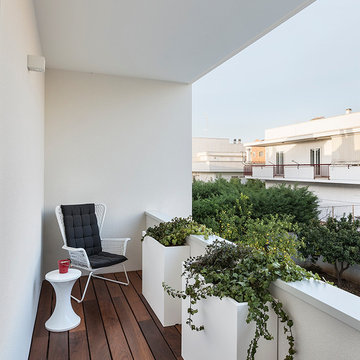
Antonio e Roberto Tartaglione
Aménagement d'un petit balcon contemporain avec une extension de toiture.
Aménagement d'un petit balcon contemporain avec une extension de toiture.
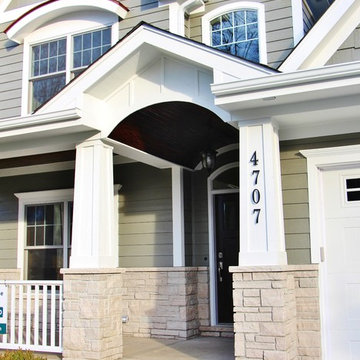
Réalisation d'un petit porche d'entrée de maison avant craftsman avec une dalle de béton et une extension de toiture.
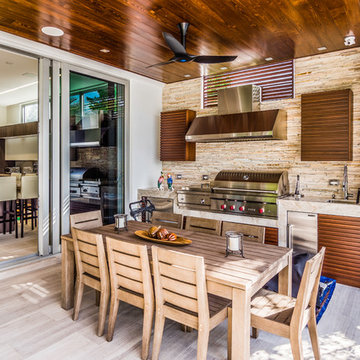
Photographer: Derek Latta
Idée de décoration pour une petite terrasse design avec une extension de toiture.
Idée de décoration pour une petite terrasse design avec une extension de toiture.
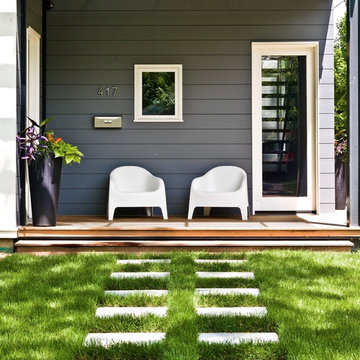
Cynthia Lynn
Idée de décoration pour un petit porche d'entrée de maison avant design avec une terrasse en bois et une extension de toiture.
Idée de décoration pour un petit porche d'entrée de maison avant design avec une terrasse en bois et une extension de toiture.
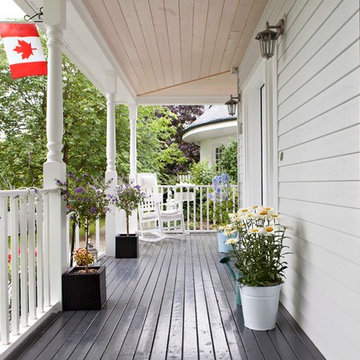
Eine typische Veranda von BostonHaus, erbaut von Kanadiern.
.
Aménagement d'un petit porche avec des plantes en pot classique avec une terrasse en bois et une extension de toiture.
Aménagement d'un petit porche avec des plantes en pot classique avec une terrasse en bois et une extension de toiture.
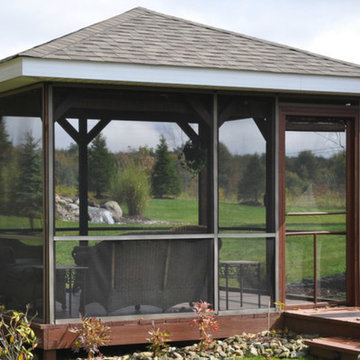
Aménagement d'un petit porche d'entrée de maison arrière campagne avec une moustiquaire et une extension de toiture.
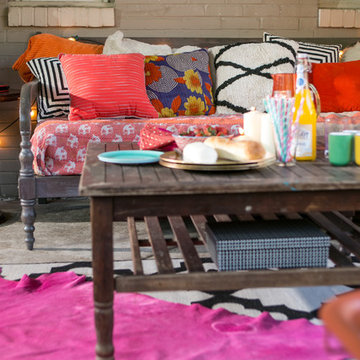
Vanderveen Photography
Idée de décoration pour une petite terrasse arrière bohème avec une dalle de béton et une extension de toiture.
Idée de décoration pour une petite terrasse arrière bohème avec une dalle de béton et une extension de toiture.
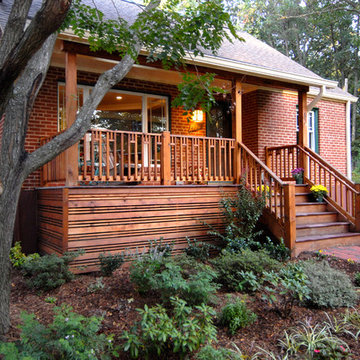
Inspiration pour un petit porche d'entrée de maison avant craftsman avec une extension de toiture.
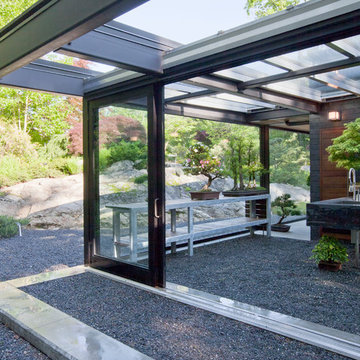
Modern glass house set in the landscape evokes a midcentury vibe. A modern gas fireplace divides the living area with a polished concrete floor from the greenhouse with a gravel floor. The frame is painted steel with aluminum sliding glass door. The front features a green roof with native grasses and the rear is covered with a glass roof.
Photo by: Peter Vanderwarker Photography
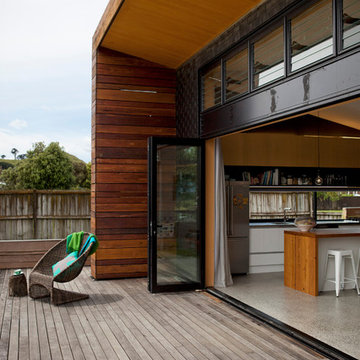
The wedge's crisp lines and accentuated length contrast with the organic texture of the wood. Internally, the high raking ceilings create a light-filled space, and louver windows allow fresh air to flow through the home.
Photography by Jim Janse
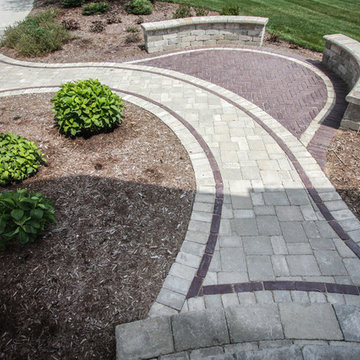
Exemple d'une petite terrasse avant chic avec des pavés en béton et une extension de toiture.
Idées déco de petits extérieurs avec une extension de toiture
5




