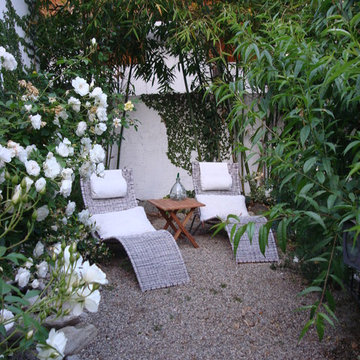Trier par :
Budget
Trier par:Populaires du jour
1 - 20 sur 3 592 photos
1 sur 3
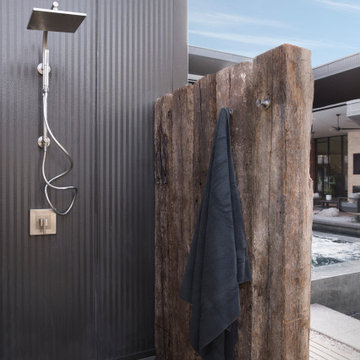
Cool outdoor shower with teak and deck floor. Railroad ties found on the property were repurposed to create a privacy screen for this showering space.
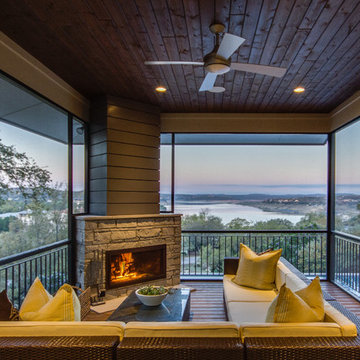
FourWall Photography
Cette photo montre un petit porche d'entrée de maison moderne avec une moustiquaire et une extension de toiture.
Cette photo montre un petit porche d'entrée de maison moderne avec une moustiquaire et une extension de toiture.
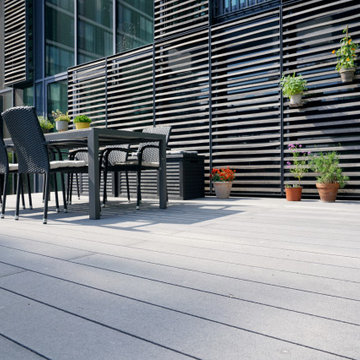
Seit Sommer 2020 können die Bewohner des Hauses Am Kaiserkai 3-7 das Wohnen am Wasser ganz privat auf der eigenen Terrasse mit Elbblick erleben.
Cette image montre une terrasse latérale et au rez-de-chaussée design avec aucune couverture et un garde-corps en matériaux mixtes.
Cette image montre une terrasse latérale et au rez-de-chaussée design avec aucune couverture et un garde-corps en matériaux mixtes.

Modern Shaded Living Area, Pool Cabana and Outdoor Bar
Aménagement d'une petite terrasse latérale contemporaine avec une cuisine d'été, des pavés en pierre naturelle et un gazebo ou pavillon.
Aménagement d'une petite terrasse latérale contemporaine avec une cuisine d'été, des pavés en pierre naturelle et un gazebo ou pavillon.
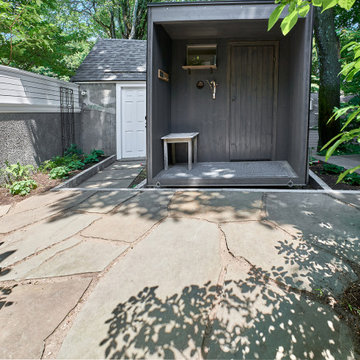
1st Finnish Ripavi Sauna delivered to the US as a pre-fab, self-leveling unit. Crane lowered over the garage and into this cozy, mosaic bluestone courtyard with granite curb to step the grades. Includes an electric heater, outdoor shower, and custom privacy fence/wall combination.
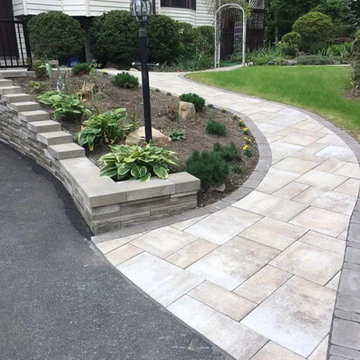
Idées déco pour un petit aménagement d'entrée ou allée de jardin avant classique avec des pavés en béton.
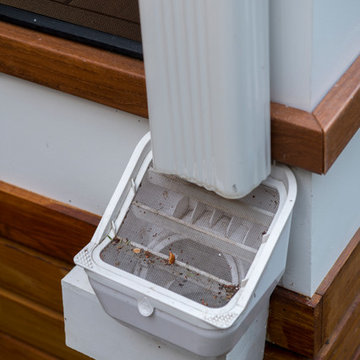
A unique drainage system redirects water from the hip roof to off the property via an innovative array of gutters and pipes. On this side of the porch, water flows from the side of the deck and underneath the decking itself through a PVC pipe. Metal mesh wiring prevents the drainage system from getting clogged.
Photo credit: Michael Ventura
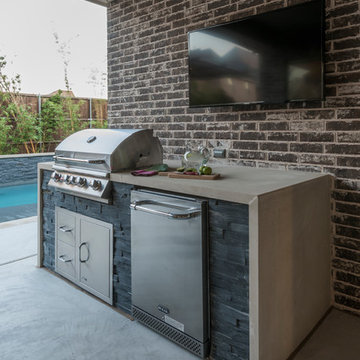
AquaTerra Outdoors was hired to bring life to the outdoors of the new home. When it came time to design the space we were challenged with the tight space of the backyard. We worked through the concepts and we were able to incorporate a new pool with spa, custom water feature wall, Ipe wood deck, outdoor kitchen, custom steel and Ipe wood shade arbor and fire pit. We also designed and installed all the landscaping including the custom steel planter.
Photography: Wade Griffith
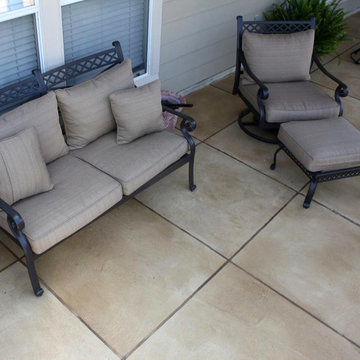
Cette photo montre une petite terrasse arrière chic avec une dalle de béton et une extension de toiture.
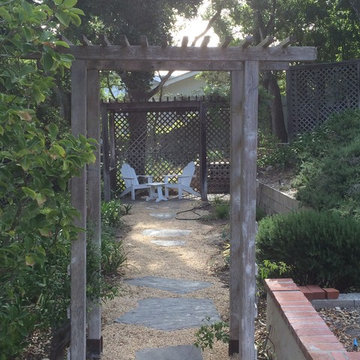
View of the "secret garden" from the bottom of the terrace steps.
Exemple d'un petit jardin arrière méditerranéen avec une exposition ensoleillée et des pavés en pierre naturelle.
Exemple d'un petit jardin arrière méditerranéen avec une exposition ensoleillée et des pavés en pierre naturelle.
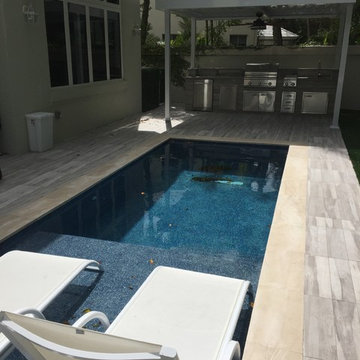
The existing pool was way too large for the space, it took up the entire back yard.
Idée de décoration pour un petit couloir de nage arrière design rectangle avec du carrelage.
Idée de décoration pour un petit couloir de nage arrière design rectangle avec du carrelage.
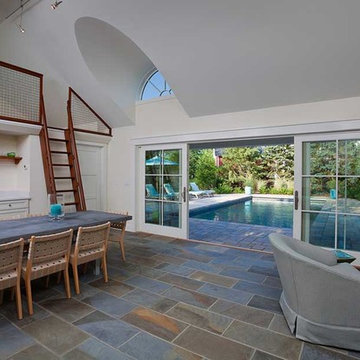
Natural bluestone graces the floor of the pool house and a ship ladder leads to loft space above, while large sliding French doors offer a wonderful view of the pool and surrounding property.
Jim Fiora Photography LLC

http://www.architextual.com/built-work#/2013-11/
A view of the hot tub with stairs and exterior lighting.
Photography:
michael k. wilkinson
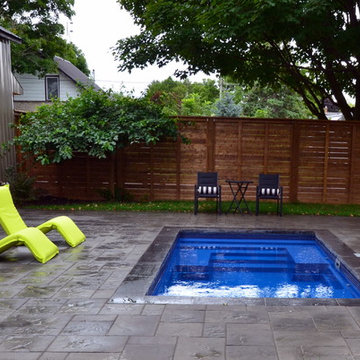
Lovely little fiberglass pool is only 8' x 16' with medium blue interior, deep blue waterline tile and long pool coping. Small fibreglass pools make for a low-maintenance dream. Ample patio space and drought tolerant gardens complete this compact space. This project won an award from the Canadian Pool and Hot tub Council in 2015. Landscape design by Melanie Rekola. Pool by Blue Diamond Pools
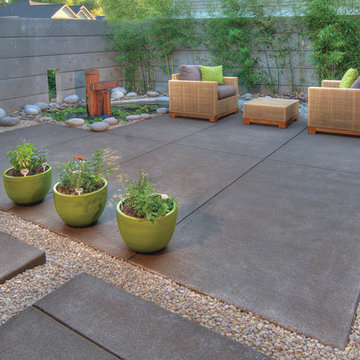
Mike Dean
Idées déco pour une petite terrasse classique avec un point d'eau, une cour, une dalle de béton et une extension de toiture.
Idées déco pour une petite terrasse classique avec un point d'eau, une cour, une dalle de béton et une extension de toiture.
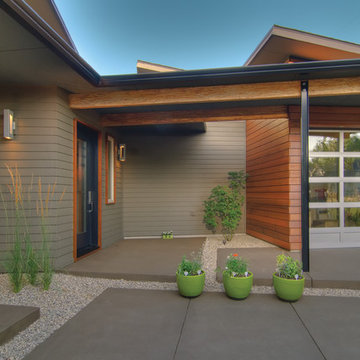
Mike Dean
Inspiration pour une petite terrasse traditionnelle avec une cour, une dalle de béton et une extension de toiture.
Inspiration pour une petite terrasse traditionnelle avec une cour, une dalle de béton et une extension de toiture.
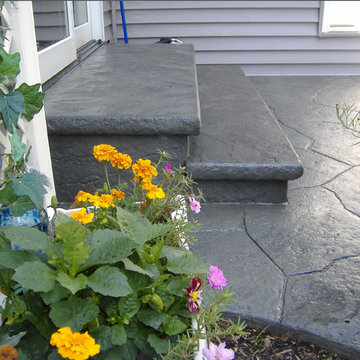
Idée de décoration pour un petit porche d'entrée de maison arrière design avec des pavés en béton.
Idées déco de petits extérieurs gris
1







