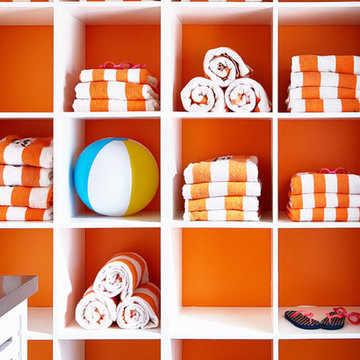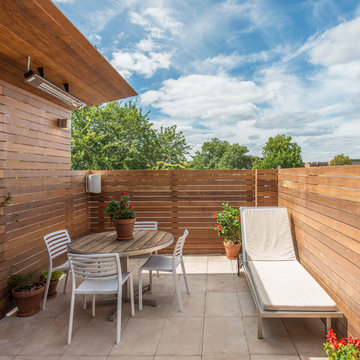Trier par :
Budget
Trier par:Populaires du jour
1 - 20 sur 628 photos
1 sur 3

Cette image montre un petit balcon design avec un garde-corps en métal et une extension de toiture.
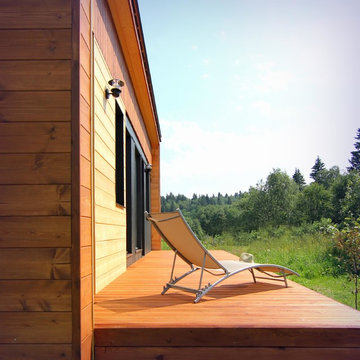
фото
Idées déco pour une petite terrasse arrière et au premier étage montagne avec aucune couverture.
Idées déco pour une petite terrasse arrière et au premier étage montagne avec aucune couverture.
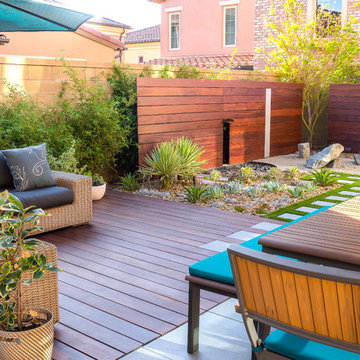
Photography by Studio H Landscape Architecture. Post processing by Isabella Li.
Cette image montre un petit xéropaysage arrière design avec une exposition partiellement ombragée et une terrasse en bois.
Cette image montre un petit xéropaysage arrière design avec une exposition partiellement ombragée et une terrasse en bois.

Garden allee path with copper pipe trellis
Photo by: Jeffrey Edward Tryon of PDC
Réalisation d'un petit jardin design l'été avec du gravier et une exposition ombragée.
Réalisation d'un petit jardin design l'été avec du gravier et une exposition ombragée.

Porcelain tiles, custom powder coated steel planters, plantings, custom steel furniture, outdoor decorations.
Inspiration pour un petit balcon design avec une extension de toiture et un garde-corps en verre.
Inspiration pour un petit balcon design avec une extension de toiture et un garde-corps en verre.

David Burroughs
Réalisation d'un petit porche d'entrée de maison avant tradition avec une extension de toiture.
Réalisation d'un petit porche d'entrée de maison avant tradition avec une extension de toiture.
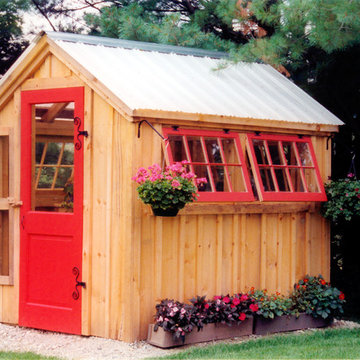
via our website ~ This greenhouse is an original design by Jamaica Cottage Shop. The five six-light (true light) barn sash windows are hinged to open out, making this design comfortable and easy to use. An additional window in the gable end allows extra light and enhances the charm of this little cottage. The roofing material is corrugated translucent fiberglass, allowing the light to further penetrate but not to overheat the building with direct sun light. There is no floor to worry about rotting away. The cottage sits on a layer of treated lumber, and we suggest it be placed on a layer of brick or stone, gravel, or directly on the ground. A complete wrap-around shelf provides ample work and plant space. The overall height is 8’6″. The greenhouse in this picture has been customized with a salvaged front door that has been painted red and handmade wrought iron (local) scroll hinges, which we carry as an option. These shed kits take one person approximately 25 hours to assemble. Designed for the beginner carpenter, the kit pieces are color coded, part numbered and detailed in an exploded view. Hand made in Vermont from native rough sawn hemlock and pine lumber, the pre-cut lumber package includes all fastening hardware, roofing, and step-by-step plans.
Also available as diy garden shed plans or as fully assembled greenhouses.
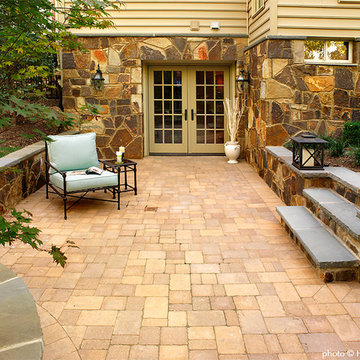
Walk out basement doors lead to sunken paver patio, creating additional outdoor space to relax and enjoy. Retaining walls double as extra seating for guests.
*Photographs by Herbert Studios
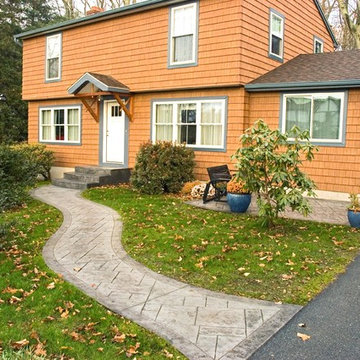
This sidewalk uses the Grand Ashler Slate pattern and a slate gray color. The old sidewalk was done in bricks, overgrown by pacassandra, too narrow, and too close to the house. We replaced it with a winding sidewalk, that flares out and meets the driveway where guests will park.
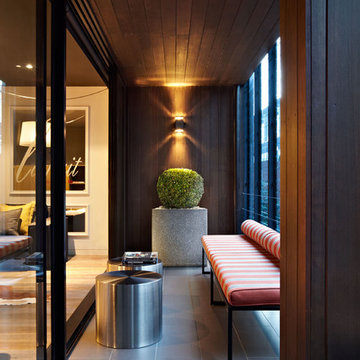
Photography by Matthew Moore
Exemple d'un petit balcon tendance avec une extension de toiture et des solutions pour vis-à-vis.
Exemple d'un petit balcon tendance avec une extension de toiture et des solutions pour vis-à-vis.
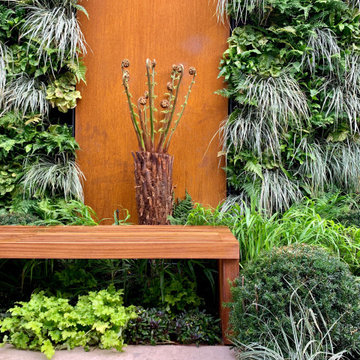
Idée de décoration pour un petit jardin arrière design avec une exposition partiellement ombragée et des pavés en pierre naturelle.
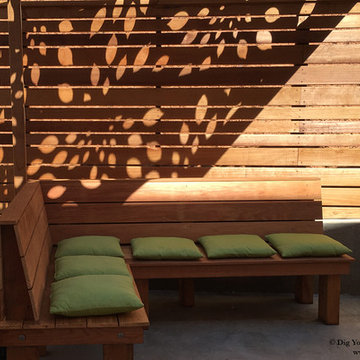
Napa, CA residence. I designed a triangular-shaped pergola with decorative panels from "Parasoleil" that serves as an artful focal point while providing interesting shade patterns that casts its delightful shadows along fence and patio and bench below, changing its position as the sun moves throughout the day. My design solutions included a contemporary redwood horizontal fence to help screen the view of the hillside along with arbors for vines that help to break up the long narrow space. The landscape design includes angular planting beds, concrete pavers surrounded by gravel and a small lower-water lawn for the family to enjoy. The photos show the just planted low-water plants, vines and olive trees and again after a couple of months. Drawings, Design and Photos © Eileen Kelly, Dig Your Garden Landscape Design
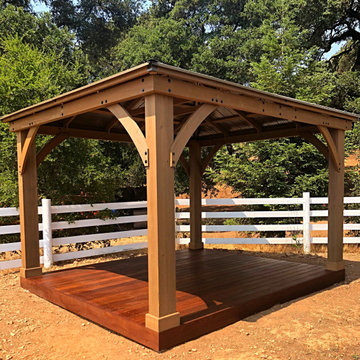
Iron Wood Deck for Sea Wolf Winery
Exemple d'une terrasse chic avec une cour et un gazebo ou pavillon.
Exemple d'une terrasse chic avec une cour et un gazebo ou pavillon.
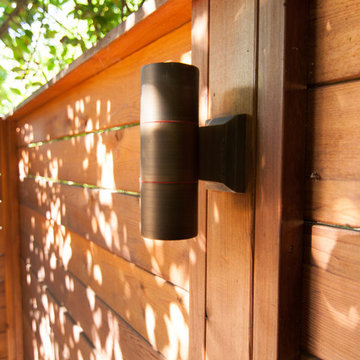
Exemple d'un petit jardin arrière asiatique avec des pavés en pierre naturelle.
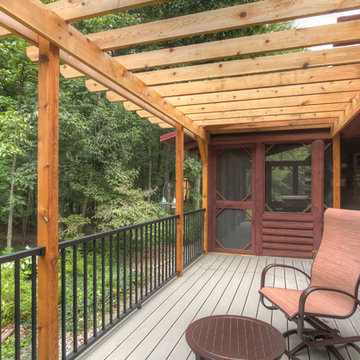
The owners of this lovely log cabin home requested an update to their existing unused and unsafe deck. Their vision was to create a "beer garden" atmosphere where they could sit and enjoy the natural views.
An old lumber deck and railings were removed and replaced with Trex composite decking and aluminum railing. A gorgeous cedar pergola brings a rustic yet refined feel to the deck.
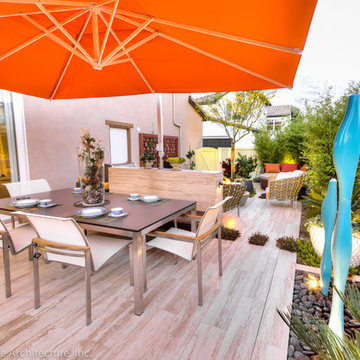
Photography by Studio H Landscape Architecture & COCO Gallery. Post processing by Isabella Li.
Cette photo montre un petit xéropaysage arrière moderne avec un point d'eau, des pavés en pierre naturelle et une exposition partiellement ombragée.
Cette photo montre un petit xéropaysage arrière moderne avec un point d'eau, des pavés en pierre naturelle et une exposition partiellement ombragée.
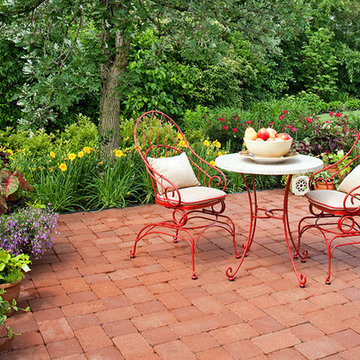
Courtesy of Mike Crews Photography.
Landscape Design by John Algozzini,
Exemple d'une terrasse arrière chic avec des pavés en brique.
Exemple d'une terrasse arrière chic avec des pavés en brique.
Idées déco de petits extérieurs oranges
1





