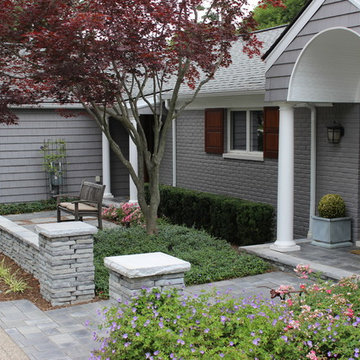Idées déco de petits porches d'entrée de maison avant
Trier par :
Budget
Trier par:Populaires du jour
1 - 20 sur 1 531 photos
1 sur 3
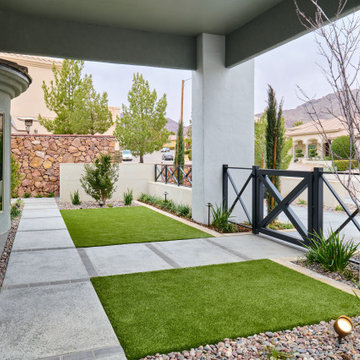
Cool, Contemporary, Curb appeal now feels like home!!! This complete exterior home renovation & curb appeal now makes sense with the interior remodel our client had installed prior to us gettting started!!! The modifications made to this home, along with premium materials makes this home feel cozy, cool & comfortable. Its as though the home has come alive, making this same space more functional & feel so much better, a new found energy. The existing traditional missized semi-circle driveway that took up the entire frontyard was removed. This allowed us to design & install a new more functional driveway as well as create a huge courtyard that not only adds privacy and protection, it looks and feels incredible. Now our client can actually use the front yard for more than just parking cars. The modification addition of 5 stucco columns creates the feeling of a much larger space than what was there prior...who know that these cosmectic columns would actually feel like arms that wrap around the new curb appeal...almost like a vibe of protection. The contrasting paint colors add more movement and depth continuing the feeling of this great space! The new smooth limestone courtyard and custom iron "x" designed fence & gates create a weight type feeling that not only adds privacy, it just feels & looks solid. Its as if its a silent barrier between the homeowners inside and the rest of the world. Our clients now feel comfortable in there new found outdoor living spaces behind the courtyard walls. A place for family, friends and neighbors can easliy conversate & relax. Whether hanging out with the kids or just watching the kids play around in the frontyard, the courtyard was critical to adding a much needed play space. Art is brought into the picture with 2 stone wall monuments...one adding the address numbers with low voltage ligthing to one side of the yard and another that adds balance to the opposite side with custom cut in light fixtures that says... this... is... thee, house! Drystack 8" bed rough chop buff leuders stone planters & short walls outline and accentuate the forever lawn turf as well as the new plant life & lighting. The limestone serves as a grade wall for leveling, as well as the walls are completely permeable for long life and function. Something every parapet home should have, we've added custom down spouts tied to an under ground drainage system. Another way we add longevity to each project. Lastly...lighting is the icing on the cake. Wall lights, path light, down lights, up lights & step lights are all to important along with every light location is considerd as to add a breath taking ambiance of envy. No airplane runway or helicopter landing lights here. We cant wait for summer as the landscape is sure to fill up with color in every corner of this beautiful new outdoor space.
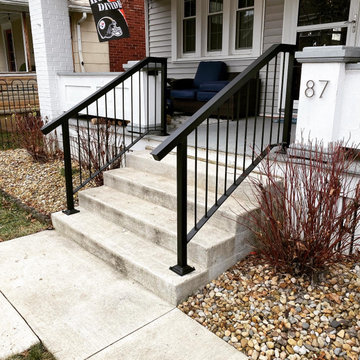
This was a handrail we design and fabricated for a client who needed matchbook-style handrails to meet home insurance requirements. These handrails are fabricated from hot-rolled steel, powder-coated in a matte black, and anchored into the concrete.
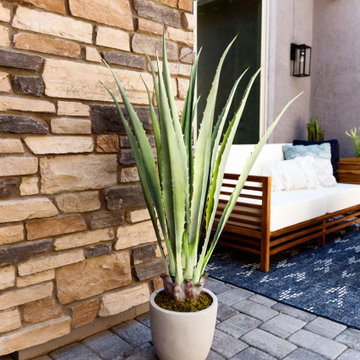
Front porch for the front of the house....firepit and sofas to give it warmth and inviting feel
Exemple d'un petit porche d'entrée de maison avant chic avec un foyer extérieur et des pavés en brique.
Exemple d'un petit porche d'entrée de maison avant chic avec un foyer extérieur et des pavés en brique.
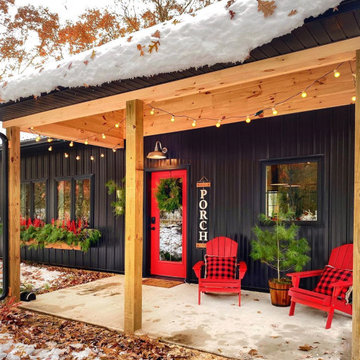
Cette photo montre un petit porche d'entrée de maison avant nature avec une dalle de béton et une extension de toiture.

Fantastic semi-custom 4 bedroom, 3.5 bath traditional home in popular N Main area of town. Awesome floorplan - open and modern! Large living room with coffered accent wall and built-in cabinets that flank the fireplace. Gorgeous kitchen with custom granite countertops, stainless gas appliances, island, breakfast bar, and walk in pantry with an awesome barn door. Off the spacious dining room you'll find the private covered porch that could be another living space. Master suite on main level with double vanities, custom shower and separate water closet. Large walk in closet is perfectly placed beside the walk in laundry room. Upstairs you will find 3 bedrooms and a den, perfect for family or guests. All this and a 2 car garage!

This Year Round Betterliving Sunroom addition in Rochester, MA is a big hit with friends and neighbors alike! After seeing neighbors add a sunroom to their home – this family had to get one (and more of the neighbors followed in their footsteps, too)! Our design expert and skilled craftsmen turned an open space into a comfortable porch to keep the bugs and elements out!This style of sunroom is called a fill-in sunroom because it was built into the existing porch. Fill-in sunrooms are simple to install and take less time to build as we can typically use the existing porch to build on. All windows and doors are custom manufactured at Betterliving’s facility to fit under the existing porch roof.
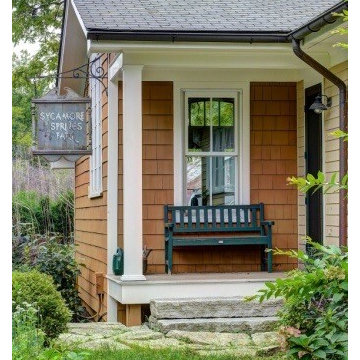
Aménagement d'un petit porche d'entrée de maison avant campagne avec des pavés en pierre naturelle et une extension de toiture.
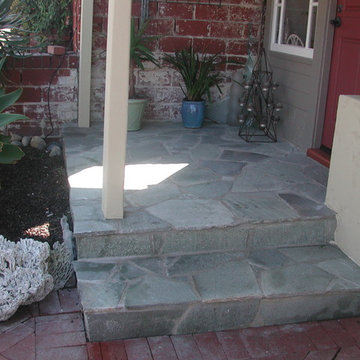
Front porch needed an update.
Cette image montre un petit porche avec des plantes en pot avant craftsman avec des pavés en pierre naturelle et une extension de toiture.
Cette image montre un petit porche avec des plantes en pot avant craftsman avec des pavés en pierre naturelle et une extension de toiture.
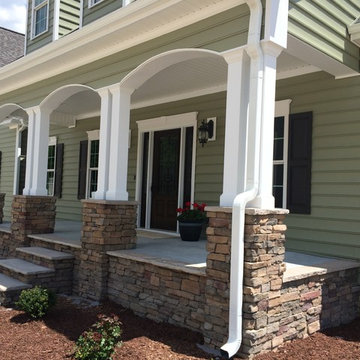
Cette photo montre un petit porche d'entrée de maison avant chic avec des pavés en pierre naturelle et une extension de toiture.
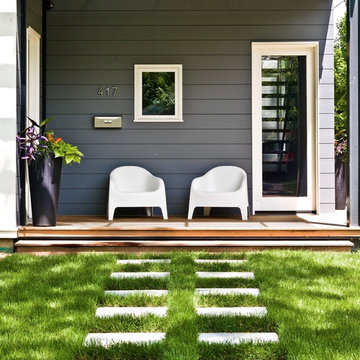
Cynthia Lynn
Idée de décoration pour un petit porche d'entrée de maison avant design avec une terrasse en bois et une extension de toiture.
Idée de décoration pour un petit porche d'entrée de maison avant design avec une terrasse en bois et une extension de toiture.
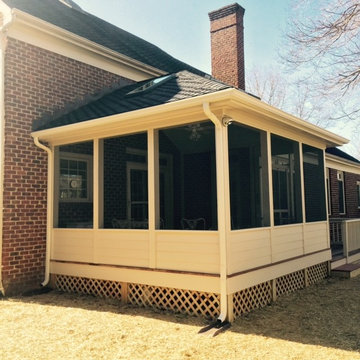
Idées déco pour un petit porche d'entrée de maison avant classique avec une moustiquaire, une terrasse en bois et une extension de toiture.
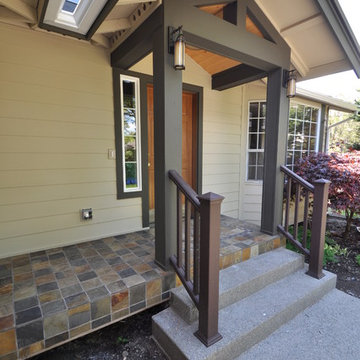
Exemple d'un petit porche d'entrée de maison avant craftsman avec du carrelage.
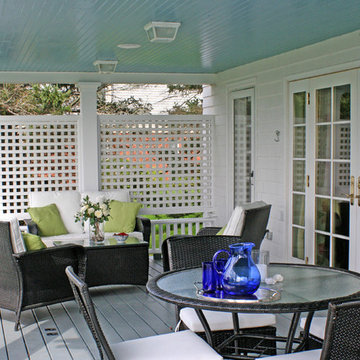
Photos by A4 Architecture. For more information about A4 Architecture + Planning and the Beachmound Cottage visit www.A4arch.com
Réalisation d'un petit porche d'entrée de maison avant tradition avec une terrasse en bois.
Réalisation d'un petit porche d'entrée de maison avant tradition avec une terrasse en bois.
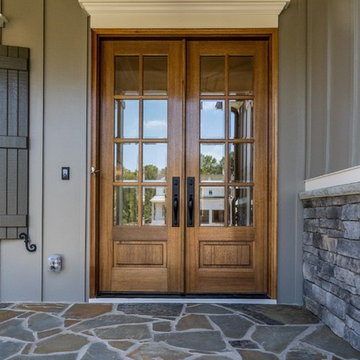
Réalisation d'un petit porche d'entrée de maison avant minimaliste.
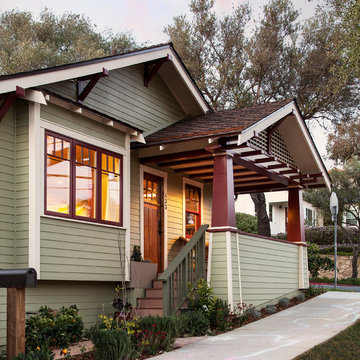
Architect: Blackbird Architects .General Contractor: Allen Construction. Photography: Jim Bartsch Photography
Idées déco pour un petit porche d'entrée de maison avant craftsman avec une extension de toiture.
Idées déco pour un petit porche d'entrée de maison avant craftsman avec une extension de toiture.
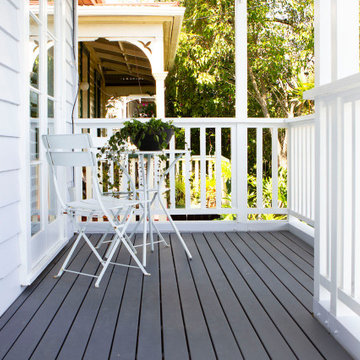
Idées déco pour un petit porche d'entrée de maison avant contemporain avec une terrasse en bois et une extension de toiture.
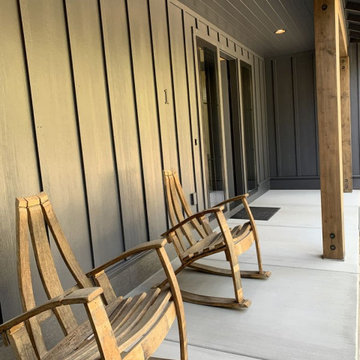
Idée de décoration pour un petit porche d'entrée de maison avant champêtre avec des pavés en béton et une extension de toiture.
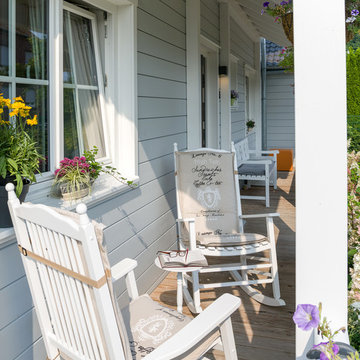
Cosy veranda on New England style timber eco house with white rocker chairs
Idées déco pour un petit porche d'entrée de maison avant campagne avec une terrasse en bois et une extension de toiture.
Idées déco pour un petit porche d'entrée de maison avant campagne avec une terrasse en bois et une extension de toiture.
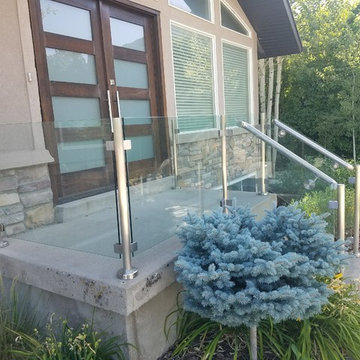
Cette image montre un petit porche d'entrée de maison avant minimaliste avec une dalle de béton.
Idées déco de petits porches d'entrée de maison avant
1
