Idées déco de petits porches d'entrée de maison avec une pergola
Trier par :
Budget
Trier par:Populaires du jour
1 - 20 sur 137 photos
1 sur 3
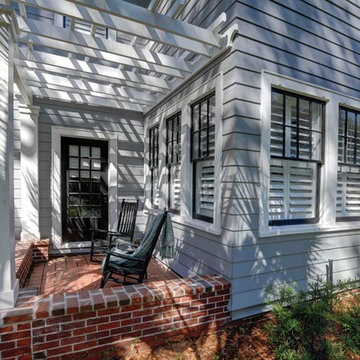
For this project the house itself and the garage are the only original features on the property. In the front yard we created massive curb appeal by adding a new brick driveway, framed by lighted brick columns, with an offset parking space. A brick retaining wall and walkway lead visitors to the front door, while a low brick wall and crisp white pergola enhance a previous underutilized patio. Landscaping, sod, and lighting frame the house without distracting from its character.
In the back yard the driveway leads to an updated garage which received a new brick floor and air conditioning. The back of the house changed drastically with the seamless addition of a covered patio framed on one side by a trellis with inset stained glass opposite a brick fireplace. The live-edge cypress mantel provides the perfect place for decor. The travertine patio steps down to a rectangular pool, which features a swim jet and linear glass waterline tile. Again, the space includes all new landscaping, sod, and lighting to extend enjoyment of the space after dusk.
Photo by Craig O'Neal
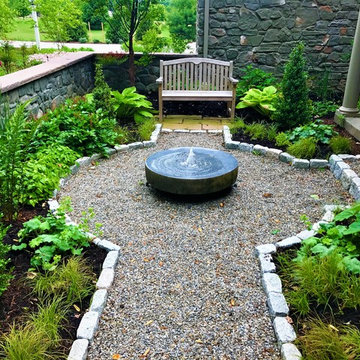
A flagstone patio and natural stone seat wall lead to a larger space including a pavilion and outdoor kitchen.
Aménagement d'un petit porche d'entrée de maison avant classique avec des pavés en pierre naturelle et une pergola.
Aménagement d'un petit porche d'entrée de maison avant classique avec des pavés en pierre naturelle et une pergola.
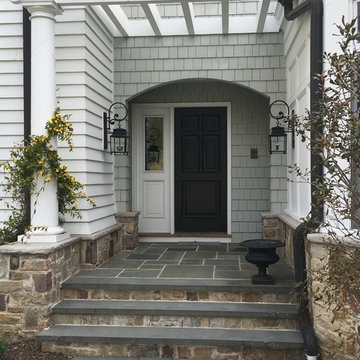
Aménagement d'un petit porche d'entrée de maison avant classique avec des pavés en béton et une pergola.
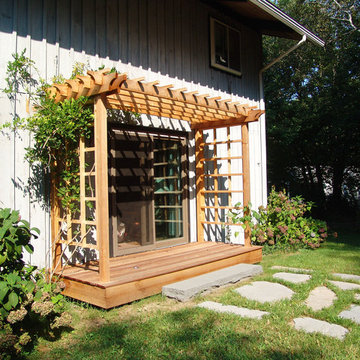
Landscape renovations included a custom cedar pergola and trellis, blue stone patio, custom cedar split rail fence flagstone and stepping stone walkway. Designed and photo by: Bradford Associates Landscape Architects
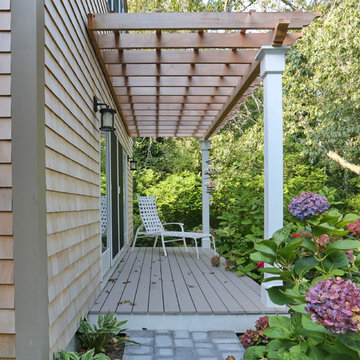
Photo Credits: OnSite Studios
Cette photo montre un petit porche d'entrée de maison latéral chic avec une terrasse en bois et une pergola.
Cette photo montre un petit porche d'entrée de maison latéral chic avec une terrasse en bois et une pergola.
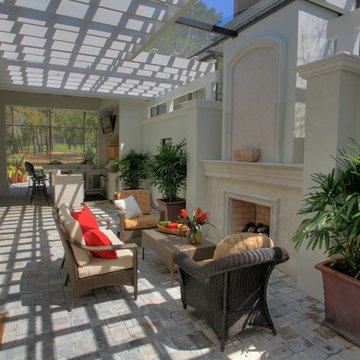
Réalisation d'un petit porche d'entrée de maison arrière méditerranéen avec une pergola, un foyer extérieur et des pavés en brique.
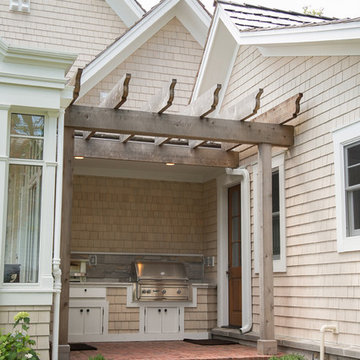
GENEVA CABINET COMPANY, LLC. Lake Geneva, Wi., Builder Lowell Custom Homes., Interior Design by Jane Shepard., Shanna Wolf/S.Photography., Outdoor kitchen in covered porch adjacent to conservatory and indoor kitchen. Brown Jordan
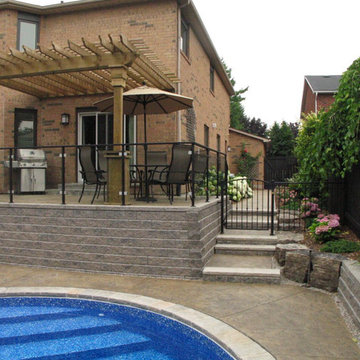
Cette photo montre un petit porche d'entrée de maison arrière chic avec une pergola.
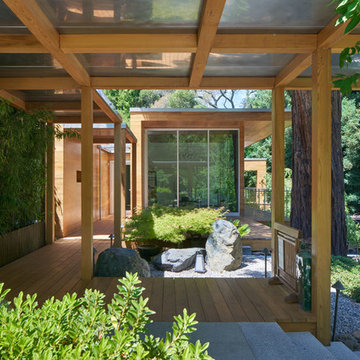
Bruce Damonte
Inspiration pour un petit porche d'entrée de maison avant minimaliste avec une terrasse en bois et une pergola.
Inspiration pour un petit porche d'entrée de maison avant minimaliste avec une terrasse en bois et une pergola.
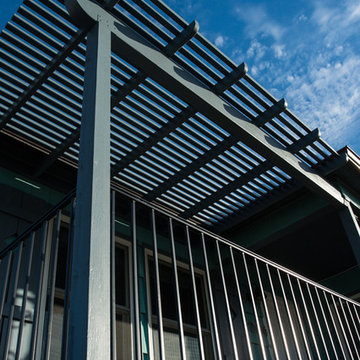
Mario Covic Photography https://www.mariocovicphoto.com/
Exemple d'un petit porche d'entrée de maison avant bord de mer avec une dalle de béton et une pergola.
Exemple d'un petit porche d'entrée de maison avant bord de mer avec une dalle de béton et une pergola.
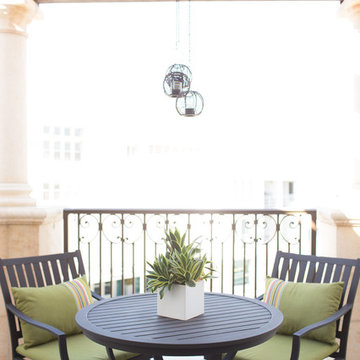
Letters and Lens Photography
Réalisation d'un petit porche d'entrée de maison minimaliste avec des pavés en pierre naturelle et une pergola.
Réalisation d'un petit porche d'entrée de maison minimaliste avec des pavés en pierre naturelle et une pergola.
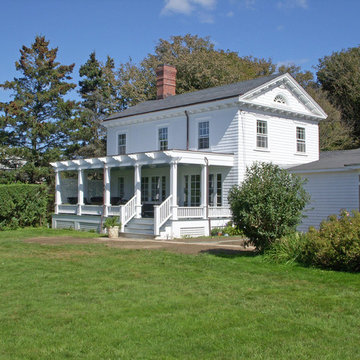
Photos by A4 Architecture. For more information about A4 Architecture + Planning and the Beachmound Cottage visit www.A4arch.com
Cette image montre un petit porche d'entrée de maison avant traditionnel avec une terrasse en bois et une pergola.
Cette image montre un petit porche d'entrée de maison avant traditionnel avec une terrasse en bois et une pergola.
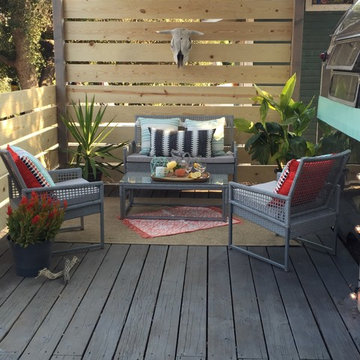
On our new series for ellentube, we are focused on creating affordable spaces in a short time ($1,000 budget & 24 hrs). It has been a dream of ours to design a vintage Airstream trailer and we finally got the opportunity to do it! This trailer was old dingy and no life! We transformed it back to life and gave it an outdoor living room to double the living space.
You can see the full episode at: www.ellentube.com/GrandDesign
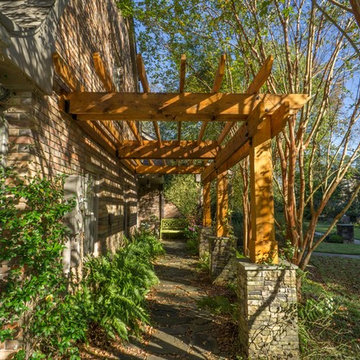
Barbara Brown Photography
Idées déco pour un petit porche avec des plantes en pot latéral montagne avec une pergola et une terrasse en bois.
Idées déco pour un petit porche avec des plantes en pot latéral montagne avec une pergola et une terrasse en bois.
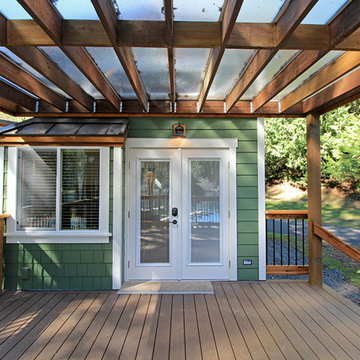
Aménagement d'un petit porche d'entrée de maison avant craftsman avec une terrasse en bois et une pergola.
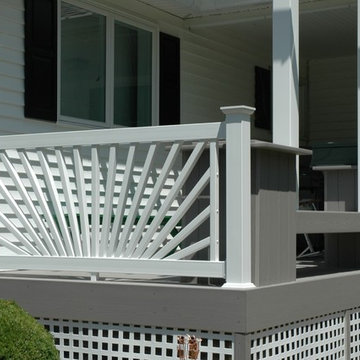
Notice the intircate custom sunburst pattern rail and how if compliments the integrated becnh seating and planters.
Photos courtesy Archadeck of Central Connecticut

This Cape Cod house on Hyannis Harbor was designed to capture the views of the harbor. Coastal design elements such as ship lap, compass tile, and muted coastal colors come together to create an ocean feel.
Photography: Joyelle West
Designer: Christine Granfield
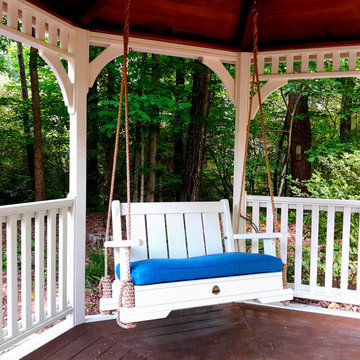
White porch swing & gazebo.
Cette image montre un petit porche d'entrée de maison arrière craftsman avec une pergola et un garde-corps en bois.
Cette image montre un petit porche d'entrée de maison arrière craftsman avec une pergola et un garde-corps en bois.
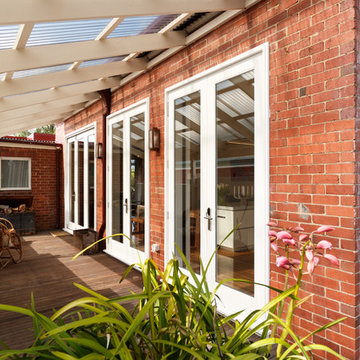
Peter Mathew
Réalisation d'un petit porche d'entrée de maison latéral tradition avec une moustiquaire, une terrasse en bois et une pergola.
Réalisation d'un petit porche d'entrée de maison latéral tradition avec une moustiquaire, une terrasse en bois et une pergola.
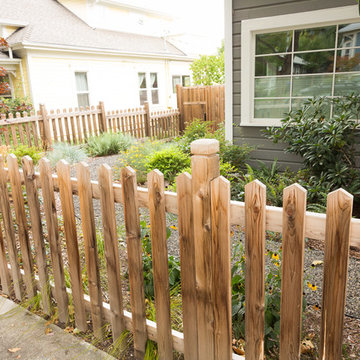
A traditional closed picket cedar fence surrounds a perennial garden (Black-eyed Susan, Sword Fern, Blue Oat Grass, Autumn Moore Grass + Rhododendron) w/ gravel path leading to the backyard.
Idées déco de petits porches d'entrée de maison avec une pergola
1