Idées déco de petites salles de séjour marrons
Trier par :
Budget
Trier par:Populaires du jour
1 - 20 sur 2 544 photos
1 sur 3
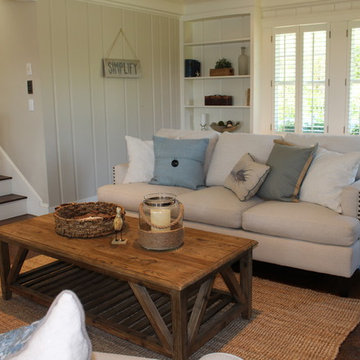
Aménagement d'une petite salle de séjour bord de mer ouverte avec parquet foncé, une cheminée standard, un manteau de cheminée en pierre et un téléviseur fixé au mur.

Donna Griffith for House and Home Magazine
Réalisation d'une petite salle de séjour tradition avec un mur bleu, une cheminée standard et moquette.
Réalisation d'une petite salle de séjour tradition avec un mur bleu, une cheminée standard et moquette.

The Eagle Harbor Cabin is located on a wooded waterfront property on Lake Superior, at the northerly edge of Michigan’s Upper Peninsula, about 300 miles northeast of Minneapolis.
The wooded 3-acre site features the rocky shoreline of Lake Superior, a lake that sometimes behaves like the ocean. The 2,000 SF cabin cantilevers out toward the water, with a 40-ft. long glass wall facing the spectacular beauty of the lake. The cabin is composed of two simple volumes: a large open living/dining/kitchen space with an open timber ceiling structure and a 2-story “bedroom tower,” with the kids’ bedroom on the ground floor and the parents’ bedroom stacked above.
The interior spaces are wood paneled, with exposed framing in the ceiling. The cabinets use PLYBOO, a FSC-certified bamboo product, with mahogany end panels. The use of mahogany is repeated in the custom mahogany/steel curvilinear dining table and in the custom mahogany coffee table. The cabin has a simple, elemental quality that is enhanced by custom touches such as the curvilinear maple entry screen and the custom furniture pieces. The cabin utilizes native Michigan hardwoods such as maple and birch. The exterior of the cabin is clad in corrugated metal siding, offset by the tall fireplace mass of Montana ledgestone at the east end.
The house has a number of sustainable or “green” building features, including 2x8 construction (40% greater insulation value); generous glass areas to provide natural lighting and ventilation; large overhangs for sun and snow protection; and metal siding for maximum durability. Sustainable interior finish materials include bamboo/plywood cabinets, linoleum floors, locally-grown maple flooring and birch paneling, and low-VOC paints.

The family who has owned this home for twenty years was ready for modern update! Concrete floors were restained and cedar walls were kept intact, but kitchen was completely updated with high end appliances and sleek cabinets, and brand new furnishings were added to showcase the couple's favorite things.
Troy Grant, Epic Photo

Réalisation d'une petite salle de séjour tradition fermée avec un mur gris, parquet clair, une cheminée standard, un manteau de cheminée en pierre, un téléviseur indépendant et un sol beige.

a small family room provides an area for television at the open kitchen and living space
Inspiration pour une petite salle de séjour minimaliste en bois ouverte avec un mur blanc, parquet clair, une cheminée standard, un manteau de cheminée en pierre, un téléviseur fixé au mur et un sol multicolore.
Inspiration pour une petite salle de séjour minimaliste en bois ouverte avec un mur blanc, parquet clair, une cheminée standard, un manteau de cheminée en pierre, un téléviseur fixé au mur et un sol multicolore.
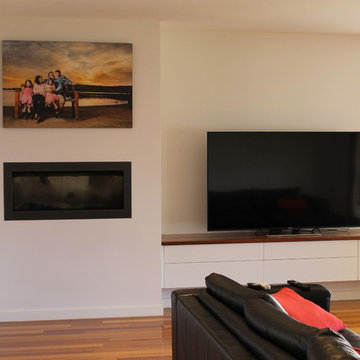
Jetmaster Fire Place & Floating wall unit with timber benchtop
Idées déco pour une petite salle de séjour moderne avec un mur blanc, une cheminée standard, un manteau de cheminée en bois et un téléviseur fixé au mur.
Idées déco pour une petite salle de séjour moderne avec un mur blanc, une cheminée standard, un manteau de cheminée en bois et un téléviseur fixé au mur.
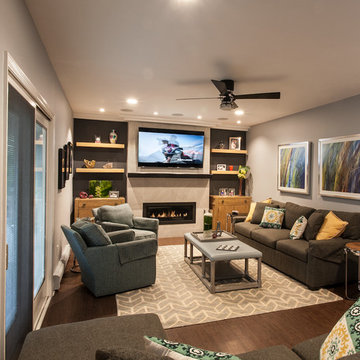
Cette photo montre une petite salle de séjour chic ouverte avec un mur gris, parquet foncé, une cheminée ribbon, un manteau de cheminée en carrelage et un téléviseur fixé au mur.
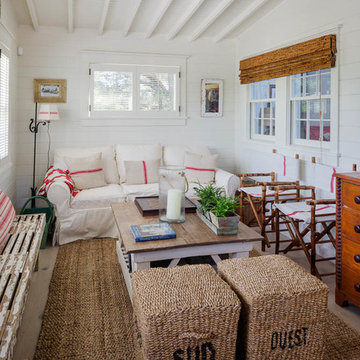
Greg Premru
Cette photo montre une petite salle de séjour bord de mer ouverte avec un mur blanc, parquet clair, aucune cheminée et un téléviseur fixé au mur.
Cette photo montre une petite salle de séjour bord de mer ouverte avec un mur blanc, parquet clair, aucune cheminée et un téléviseur fixé au mur.
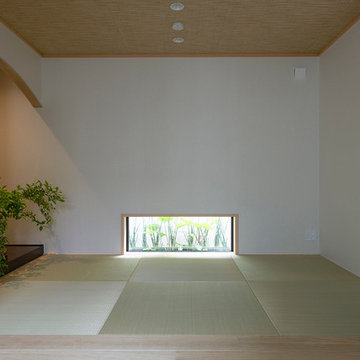
玄関脇に設けた小上がりの和室
Exemple d'une petite salle de séjour asiatique fermée avec un mur blanc, aucune cheminée et aucun téléviseur.
Exemple d'une petite salle de séjour asiatique fermée avec un mur blanc, aucune cheminée et aucun téléviseur.
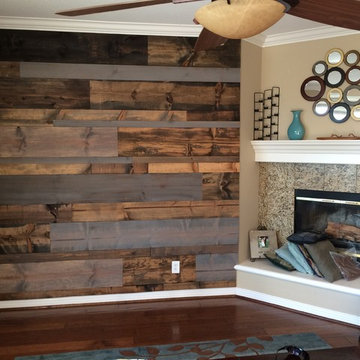
Cette photo montre une petite salle de séjour bord de mer ouverte avec un mur beige, parquet foncé, une cheminée d'angle, un manteau de cheminée en carrelage et aucun téléviseur.

Studio Shed home office and music studio - not just for mom & dad but the whole family! Satellite family room....
Cette image montre une petite salle de séjour minimaliste fermée avec un mur blanc et sol en stratifié.
Cette image montre une petite salle de séjour minimaliste fermée avec un mur blanc et sol en stratifié.

Lower level cabana. Photography by Lucas Henning.
Réalisation d'une petite salle de séjour design ouverte avec un mur beige, sol en béton ciré, un téléviseur encastré et un sol beige.
Réalisation d'une petite salle de séjour design ouverte avec un mur beige, sol en béton ciré, un téléviseur encastré et un sol beige.

Yasin Chaudhry
Cette photo montre une petite salle de séjour tendance ouverte avec un téléviseur fixé au mur, un sol en bois brun, un mur multicolore, aucune cheminée et un sol marron.
Cette photo montre une petite salle de séjour tendance ouverte avec un téléviseur fixé au mur, un sol en bois brun, un mur multicolore, aucune cheminée et un sol marron.

Photo by: Warren Lieb
Réalisation d'une petite salle de séjour tradition ouverte avec un sol en bois brun, une cheminée standard, un manteau de cheminée en brique, un téléviseur fixé au mur, un mur bleu et un sol marron.
Réalisation d'une petite salle de séjour tradition ouverte avec un sol en bois brun, une cheminée standard, un manteau de cheminée en brique, un téléviseur fixé au mur, un mur bleu et un sol marron.
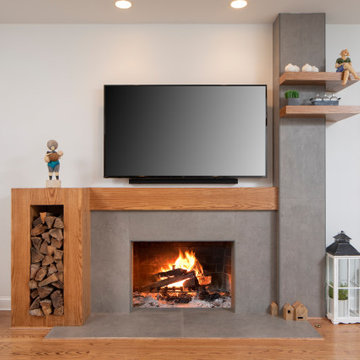
Idée de décoration pour une petite salle de séjour design ouverte avec un mur blanc, un sol en bois brun, une cheminée standard, un manteau de cheminée en carrelage, un téléviseur fixé au mur et un sol marron.
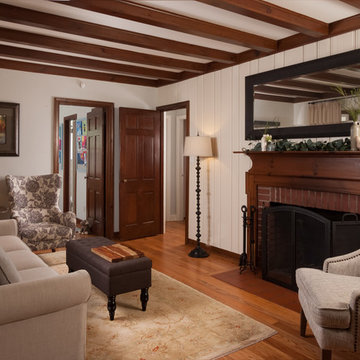
Scott Johnson
Cette photo montre une petite salle de séjour nature fermée avec un mur beige, un sol en bois brun, une cheminée standard, un manteau de cheminée en brique et un sol marron.
Cette photo montre une petite salle de séjour nature fermée avec un mur beige, un sol en bois brun, une cheminée standard, un manteau de cheminée en brique et un sol marron.

Dans la pièce principale désormais séjour, la verrière s'inscrit comme un écran avant de découvrir la chambre et son papier peint livres. L'idée étant de maintenir un cadre sobre pour la location saisonnière mais de faire un clin d'oeil au quartier latin et ses nombreuses façades de librairies anciennes.
Crédits Book a Flat
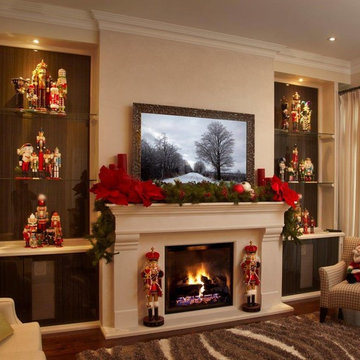
Réalisation d'une petite salle de séjour tradition ouverte avec un mur beige, un sol en bois brun, une cheminée standard et un manteau de cheminée en pierre.
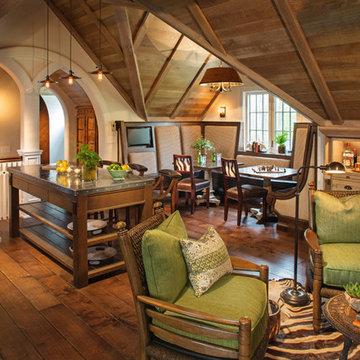
The light located above the kitchen booth area is Uttermost Tundra 3 lt. Chandelier. The seat bench and back cushions were inserted into the beautiful wooden bench. Two pedestal tables are used for booth area as well.
photo by Doug Edmunds
Idées déco de petites salles de séjour marrons
1