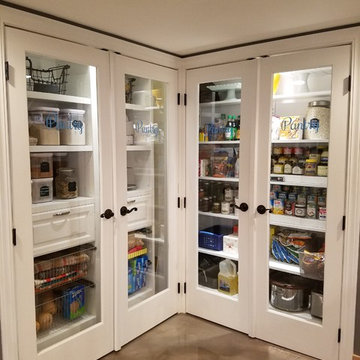Idées déco de petits sous-sols avec sol en béton ciré
Trier par :
Budget
Trier par:Populaires du jour
1 - 20 sur 104 photos
1 sur 3

Photo: Mars Photo and Design © 2017 Houzz. Underneath the basement stairs is the perfect spot for a custom designed and built bed that has lots of storage. The unique stair railing was custom built and adds interest in the basement remodel done by Meadowlark Design + Build.
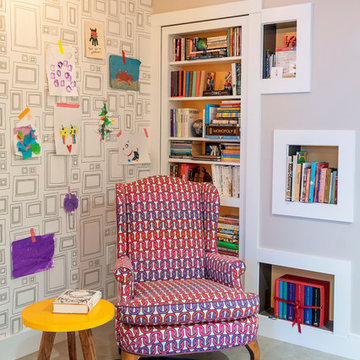
Andrea Cipriani Mecchi: photo
Cette image montre un petit sous-sol bohème semi-enterré avec un mur gris, sol en béton ciré et un sol gris.
Cette image montre un petit sous-sol bohème semi-enterré avec un mur gris, sol en béton ciré et un sol gris.

Simple finishing touches like polished concrete and dark painted ceiling help this basement family room feel stylish and finished. Design by Kristyn Bester. Photo by Photo Art Portraits

Living room basement bedroom with new egress window. Polished concrete floors & staged
Idées déco pour un petit sous-sol craftsman semi-enterré avec un mur blanc, sol en béton ciré et un sol gris.
Idées déco pour un petit sous-sol craftsman semi-enterré avec un mur blanc, sol en béton ciré et un sol gris.
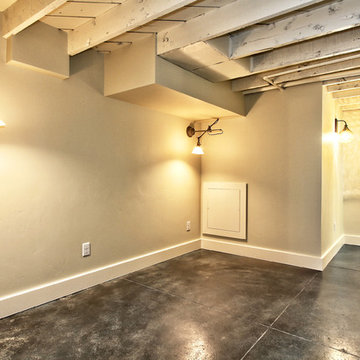
Greg Scott Makinen
Idée de décoration pour un petit sous-sol minimaliste avec sol en béton ciré.
Idée de décoration pour un petit sous-sol minimaliste avec sol en béton ciré.
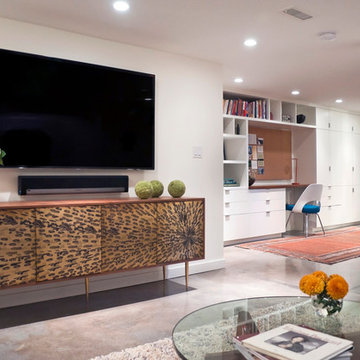
Derek Sergison
Idée de décoration pour un petit sous-sol minimaliste enterré avec un mur blanc, sol en béton ciré, aucune cheminée et un sol gris.
Idée de décoration pour un petit sous-sol minimaliste enterré avec un mur blanc, sol en béton ciré, aucune cheminée et un sol gris.
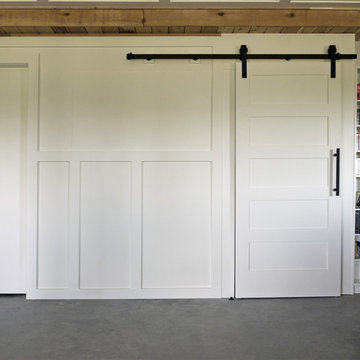
Barb Kelsall
Idées déco pour un petit sous-sol industriel donnant sur l'extérieur avec un mur blanc, sol en béton ciré et un sol gris.
Idées déco pour un petit sous-sol industriel donnant sur l'extérieur avec un mur blanc, sol en béton ciré et un sol gris.
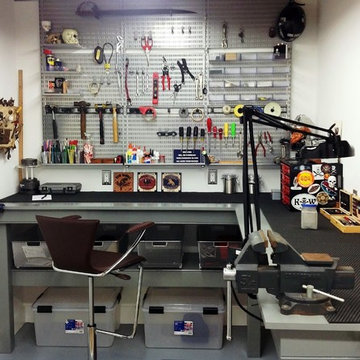
Harry Blanchard
Cette image montre un petit sous-sol design donnant sur l'extérieur avec un mur blanc, sol en béton ciré et aucune cheminée.
Cette image montre un petit sous-sol design donnant sur l'extérieur avec un mur blanc, sol en béton ciré et aucune cheminée.
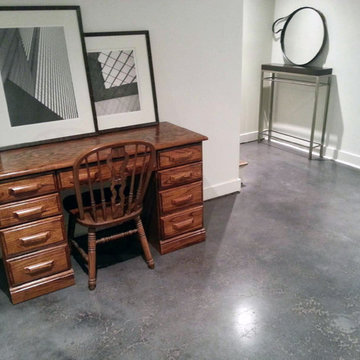
Prior to polishing, this concrete floor was damaged and uneven. After grinding the floor, and adding a dilution of black dye, the floor was polished to a satin, 200-grit finish.
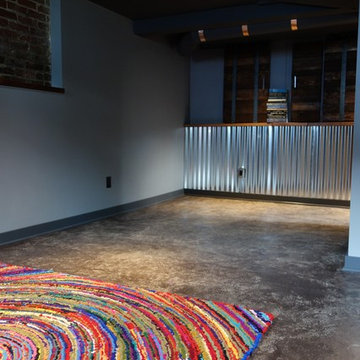
Debbie Schwab Photography
Idée de décoration pour un petit sous-sol urbain semi-enterré avec un mur gris, sol en béton ciré, aucune cheminée et un sol gris.
Idée de décoration pour un petit sous-sol urbain semi-enterré avec un mur gris, sol en béton ciré, aucune cheminée et un sol gris.

Designed by Beatrice M. Fulford-Jones
Spectacular luxury condominium in Metro Boston.
Idées déco pour un petit sous-sol moderne semi-enterré avec un mur blanc, sol en béton ciré et un sol gris.
Idées déco pour un petit sous-sol moderne semi-enterré avec un mur blanc, sol en béton ciré et un sol gris.
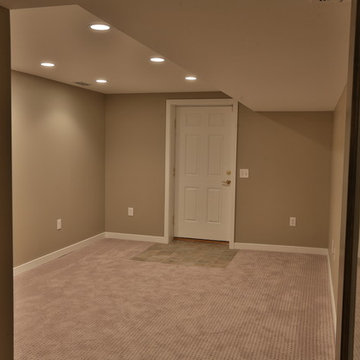
Finished basement with built-ins, cable wire stairs with built-in drawers.
Contrast Photography
Cette photo montre un petit sous-sol tendance avec un mur beige, sol en béton ciré et aucune cheminée.
Cette photo montre un petit sous-sol tendance avec un mur beige, sol en béton ciré et aucune cheminée.
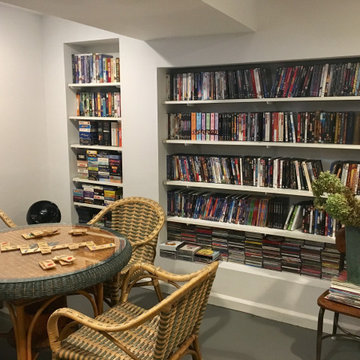
Imagine your home, totally organized! Find videos, DVDs, easily within reach and in alphabetical order in this Media/Game Room.
Cette image montre un petit sous-sol bohème semi-enterré avec salle de cinéma, un mur blanc, sol en béton ciré, un sol gris et poutres apparentes.
Cette image montre un petit sous-sol bohème semi-enterré avec salle de cinéma, un mur blanc, sol en béton ciré, un sol gris et poutres apparentes.
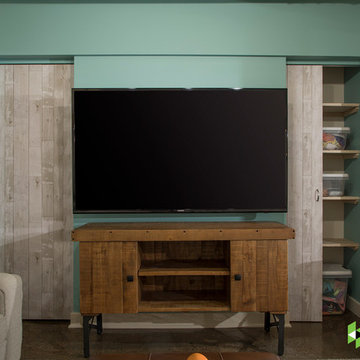
Photo: Mars Photo and Design © 2017 Houzz. A custom-built accent wall houses the large screen TV and provides for a unique storage closet behind the TV wall. This was custom designed and built by Meadowlark Design + Build in Ann Arbor, Michigan.

Derek Sergison
Aménagement d'un petit sous-sol moderne enterré avec un mur blanc, sol en béton ciré, aucune cheminée et un sol gris.
Aménagement d'un petit sous-sol moderne enterré avec un mur blanc, sol en béton ciré, aucune cheminée et un sol gris.
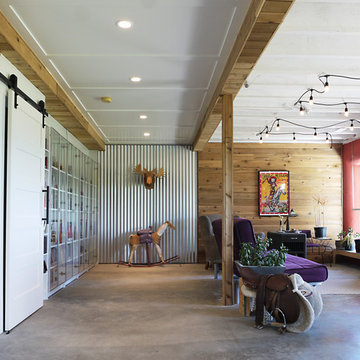
A new ceiling was added on the left side of the wooden bulkhead to enhance the existing painted joists. A barn door hides the storage room.
Photo credit:Barb Kelsall
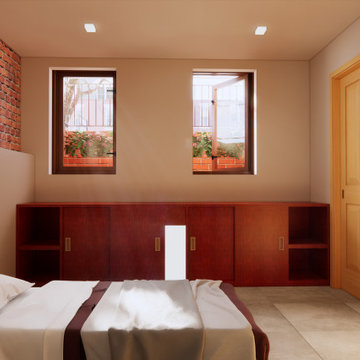
Custom design basement conversion.
Original height of 6'-0" basement was dug down to 8"-0 height.
Exposed brick and stone wall
Insulated slab with radiant heat
Full size bathroom
Additional storage closet
Laundry room
Mechanical room
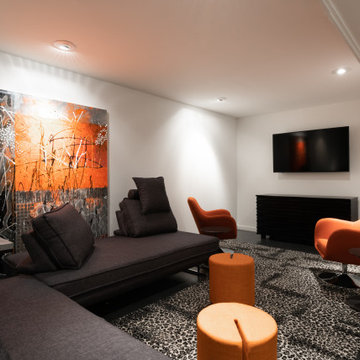
Cette photo montre un petit sous-sol rétro enterré avec un mur blanc, sol en béton ciré et un sol gris.
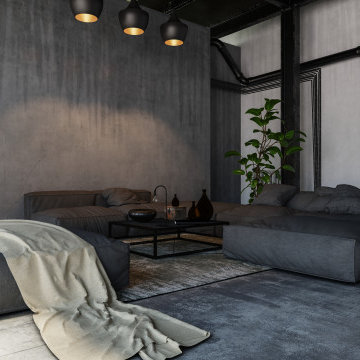
basement industrial style with cosy and warm light ambience
Idée de décoration pour un petit sous-sol urbain enterré avec un mur gris, sol en béton ciré, un sol noir et du lambris de bois.
Idée de décoration pour un petit sous-sol urbain enterré avec un mur gris, sol en béton ciré, un sol noir et du lambris de bois.
Idées déco de petits sous-sols avec sol en béton ciré
1
