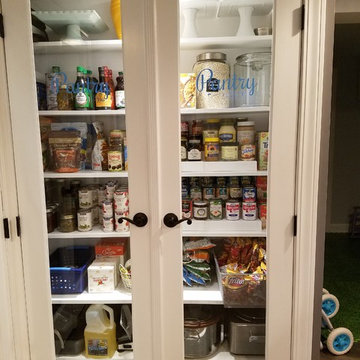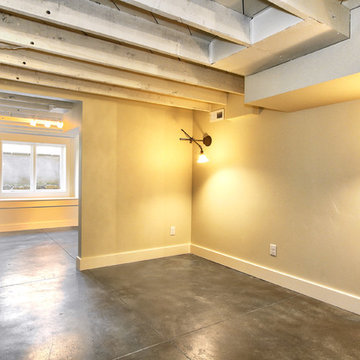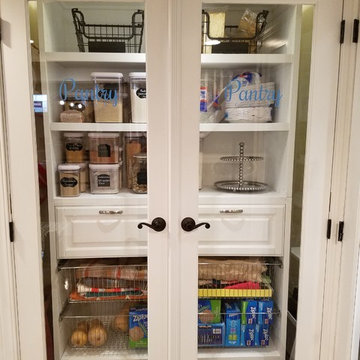Idées déco de petits sous-sols avec sol en béton ciré
Trier par :
Budget
Trier par:Populaires du jour
41 - 60 sur 104 photos
1 sur 3
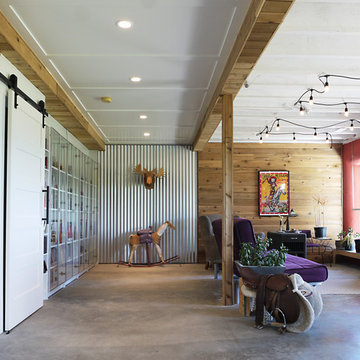
A new ceiling was added on the left side of the wooden bulkhead to enhance the existing painted joists. A barn door hides the storage room.
Photo credit:Barb Kelsall
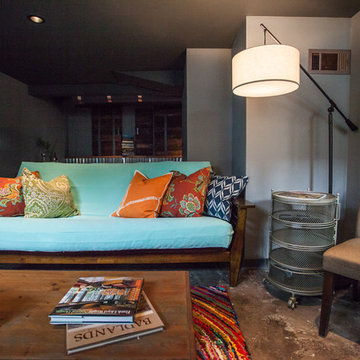
Debbie Schwab Photography
Idée de décoration pour un petit sous-sol bohème semi-enterré avec un mur gris, sol en béton ciré et aucune cheminée.
Idée de décoration pour un petit sous-sol bohème semi-enterré avec un mur gris, sol en béton ciré et aucune cheminée.
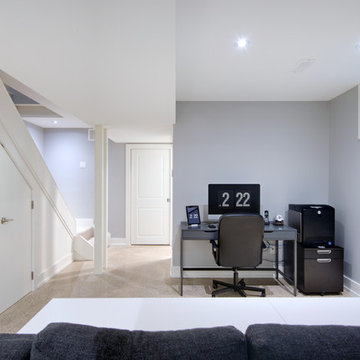
Andrew Snow
Aménagement d'un petit sous-sol contemporain semi-enterré avec un mur bleu, sol en béton ciré et aucune cheminée.
Aménagement d'un petit sous-sol contemporain semi-enterré avec un mur bleu, sol en béton ciré et aucune cheminée.
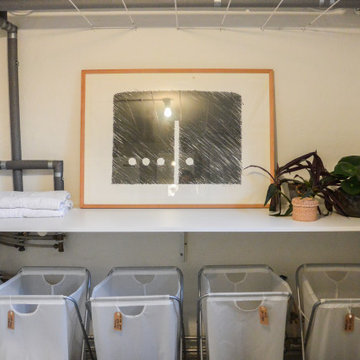
Inspiration pour un petit sous-sol nordique semi-enterré avec un mur blanc, sol en béton ciré et un sol gris.
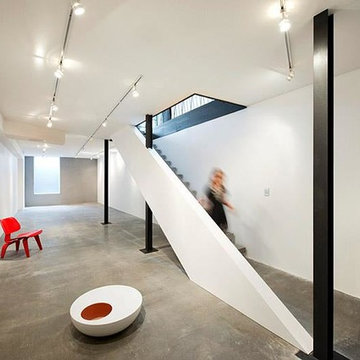
John Gollings Photography
Inspiration pour un petit sous-sol minimaliste semi-enterré avec un mur blanc, sol en béton ciré, aucune cheminée et un sol gris.
Inspiration pour un petit sous-sol minimaliste semi-enterré avec un mur blanc, sol en béton ciré, aucune cheminée et un sol gris.
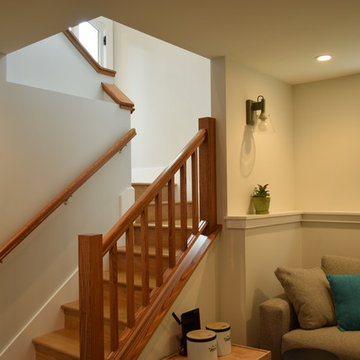
This family of five lived in a 900sf 2 bedroom home that had a not quite tall enough basement. With one son just entering his teen years it was time to expand. Our design for the basement gained them 2 bedrooms, a second bath, a family room, and a soundproof music room. We demo’d the deck off the kitchen and replaced it with a compact 2-story addition. Upstairs is a light-filled breakfast room and below it one of the 2 new bedrooms. An interior stair now connects the upstairs to the basement with a door opening at a mid landingto access the backyard. The wall between the kitchen and the living room was removed. From the front door you are now greeted by a long view, through living room, kitchen and breakfast room of the beautiful oak in the backyard which was carefully tended through construction.
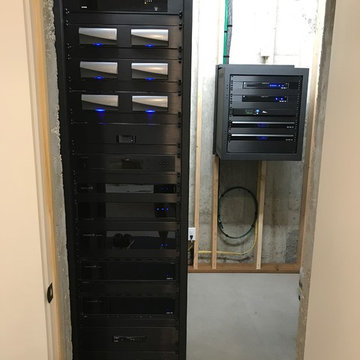
Equipment Racks to hold all the gear needed to control a fully automated house. All audio and video sources are held here and the signals are distributed though out the whole house. The smaller rack on the wall holds all of the network equipment.
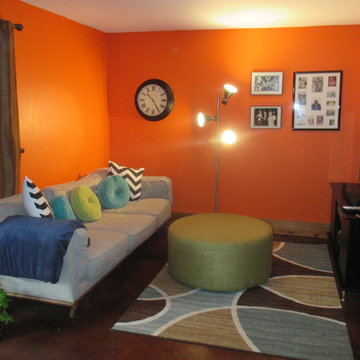
Exemple d'un petit sous-sol rétro donnant sur l'extérieur avec un mur orange, sol en béton ciré, un poêle à bois, un manteau de cheminée en pierre et un sol marron.
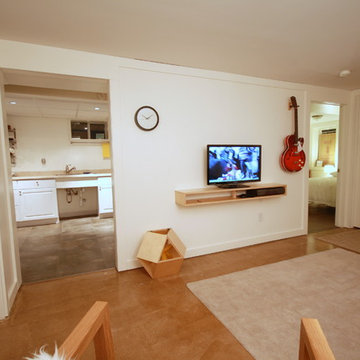
Idées déco pour un petit sous-sol contemporain enterré avec un mur blanc et sol en béton ciré.
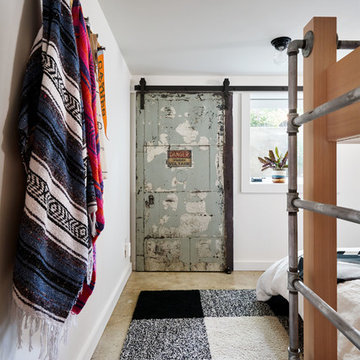
Photography by Blackstone Studios
Design by Chelly Wentworth
Decorating by Lord Design
Restoration by Arciform
The elecrical panel needs access but who wants to look at it? This is a clever solution!
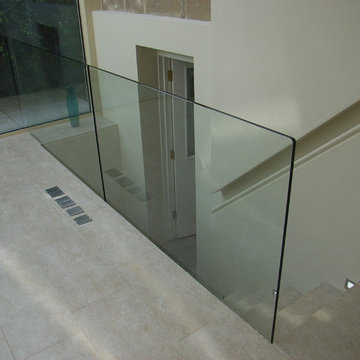
For light to penetrate into the basement, we designed and installed this glass balustrade. The glass is fixed by studs resin-bonded into the concrete, then secured with round stainless steel bosses.
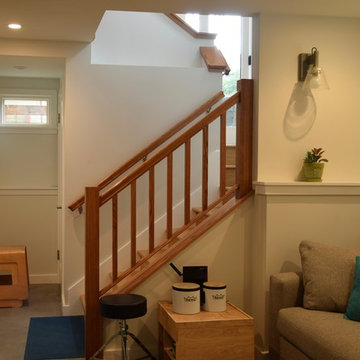
This family of five lived in a 900sf 2 bedroom home that had a not quite tall enough basement. With one son just entering his teen years it was time to expand. Our design for the basement gained them 2 bedrooms, a second bath, a family room, and a soundproof music room. We demo’d the deck off the kitchen and replaced it with a compact 2-story addition. Upstairs is a light-filled breakfast room and below it one of the 2 new bedrooms. An interior stair now connects the upstairs to the basement with a door opening at a mid landingto access the backyard. The wall between the kitchen and the living room was removed. From the front door you are now greeted by a long view, through living room, kitchen and breakfast room of the beautiful oak in the backyard which was carefully tended through construction.
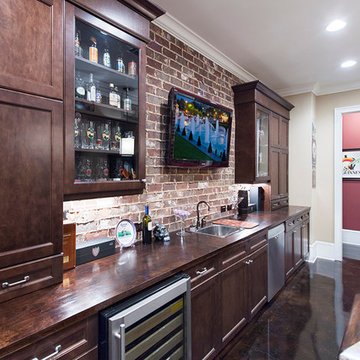
This terrace level entertains in style with a fully outfitted custom wet bar set against a rustic brick wall.
Réalisation d'un petit sous-sol chalet enterré avec un mur beige et sol en béton ciré.
Réalisation d'un petit sous-sol chalet enterré avec un mur beige et sol en béton ciré.
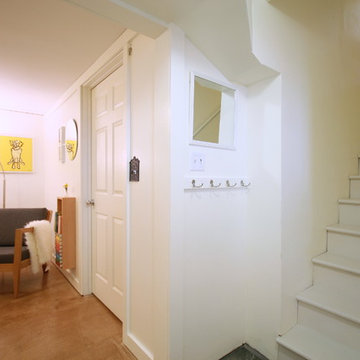
Aménagement d'un petit sous-sol contemporain enterré avec un mur blanc et sol en béton ciré.
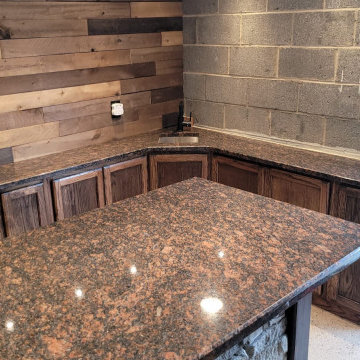
Tan Brown granite basement bar countertops!
At First Class Granite, we work on both small and large countertop projects to help make your dream home a reality. Call us at 973-575-0006 to get a free estimate!
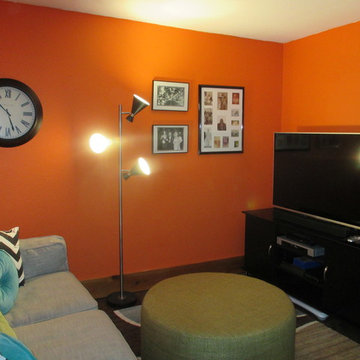
Aménagement d'un petit sous-sol rétro donnant sur l'extérieur avec un mur orange, sol en béton ciré, un poêle à bois, un manteau de cheminée en pierre et un sol marron.
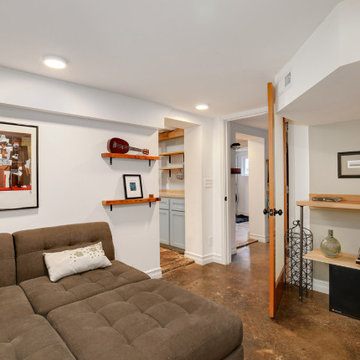
The design was intended to utilize every inch of space but also create a sense of expansiveness. White & light grey walls, recessed lighting and egress windows produced a light and bright apartment.
Idées déco de petits sous-sols avec sol en béton ciré
3
