Idées déco de petits sous-sols avec un mur beige
Trier par :
Budget
Trier par:Populaires du jour
21 - 40 sur 309 photos
1 sur 3
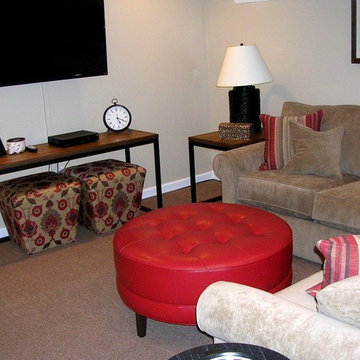
Formerly unused space, now family friendly.
Cette image montre un petit sous-sol traditionnel semi-enterré avec un mur beige et moquette.
Cette image montre un petit sous-sol traditionnel semi-enterré avec un mur beige et moquette.
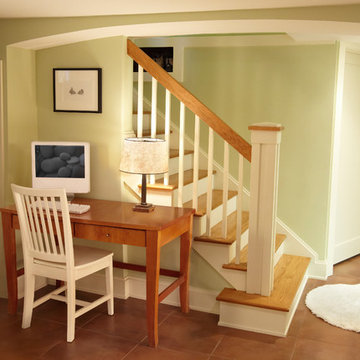
Paul Markert, Markert Photo, Inc.
Cette image montre un petit sous-sol craftsman enterré avec un mur beige et un sol en carrelage de céramique.
Cette image montre un petit sous-sol craftsman enterré avec un mur beige et un sol en carrelage de céramique.
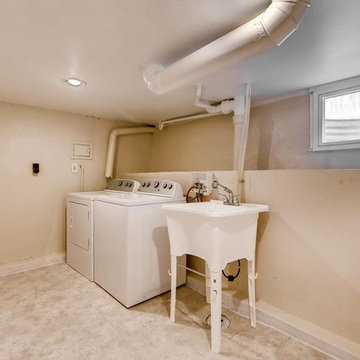
Aménagement d'un petit sous-sol classique semi-enterré avec un mur beige, moquette, aucune cheminée et un sol beige.
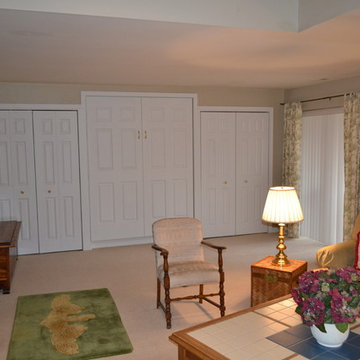
This basement appeared have many functions as a family room, kid's playroom, and bedroom. The existing wall of mirrors was hiding a closet which overwhelmed the space. The lower level is separated from the rest of the house, and has a full bathroom and walk out so we went with an extra bedroom capability. Without losing the family room atmosphere this would become a lower level "get away" that could transition back and forth. We added pocket doors at the opening to this area allowing the space to be closed off and separated easily. Emtek privacy doors give the bedroom separation when desired. Next we installed a Murphy Bed in the center portion of the existing closet. With new closets, bi-folding closet doors, and door panels along the bed frame the wall and room were complete.

Area under the stairway was finished providing sitting / reading area for children with built-in drawer for toys. Post was framed out. Stairway post, handrail, and balusters are removable to allow furniture to be moved up/down the stairway.
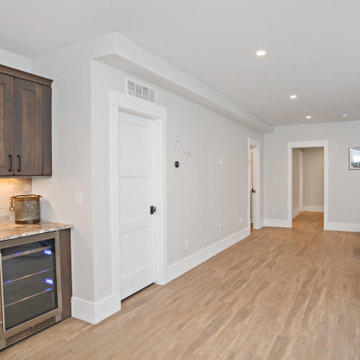
Finished basement with full bath, cedar closet, wet bar and sauna.
Idée de décoration pour un petit sous-sol design enterré avec salle de cinéma, un mur beige, un sol en vinyl et un sol marron.
Idée de décoration pour un petit sous-sol design enterré avec salle de cinéma, un mur beige, un sol en vinyl et un sol marron.
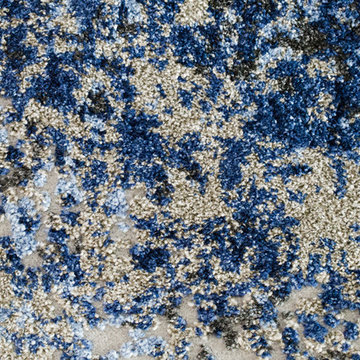
Tim Souza
Inspiration pour un petit sous-sol marin donnant sur l'extérieur avec un mur beige, un sol en vinyl et un sol marron.
Inspiration pour un petit sous-sol marin donnant sur l'extérieur avec un mur beige, un sol en vinyl et un sol marron.
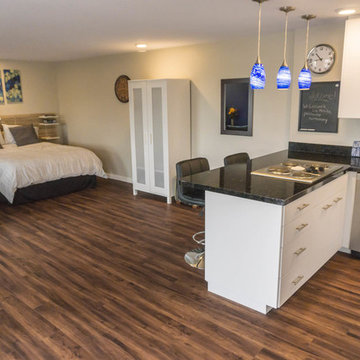
Small kitchen in corner of basement conversion to guest house,
Réalisation d'un petit sous-sol minimaliste donnant sur l'extérieur avec un mur beige, un sol en vinyl et aucune cheminée.
Réalisation d'un petit sous-sol minimaliste donnant sur l'extérieur avec un mur beige, un sol en vinyl et aucune cheminée.

This is the lower level of lovely town house in Northern Virginia. The client and her teenage daughter wanted a place to hang out, watch TV, play games, use a laptop and do homework. Our goal was to allocate space for each request while not overwhelming the whole room. We achieved this by keeping the lines and color palette simple, but certainly not boring. The dramatic deep blue accent walls acts as a backdrop to the furnishings and draws the eye to the far reaches of the long room. The high table and 4 leather barstools are perfect for dining, games or working on a laptop. The sectional is a soft and comfy place to land after a long day.
David Keith Photography

Cette photo montre un petit sous-sol chic avec un mur beige, un sol en carrelage de porcelaine et un sol gris.
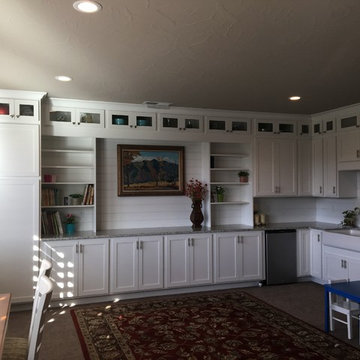
Réalisation d'un petit sous-sol champêtre donnant sur l'extérieur avec un mur beige, moquette et un sol beige.
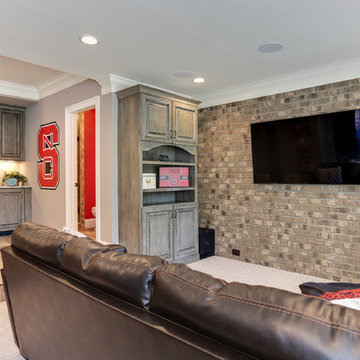
What started as a crawl space grew into an incredible living space! As a professional home organizer the homeowner, Justine Woodworth, is accustomed to looking through the chaos and seeing something amazing. Fortunately she was able to team up with a builder that could see it too. What was created is a space that feels like it was always part of the house.
The new wet bar is equipped with a beverage fridge, ice maker, and locked liquor storage. The full bath offers a place to shower off when coming in from the pool and we installed a matching hutch in the rec room to house games and sound equipment.
Photography by Tad Davis Photography
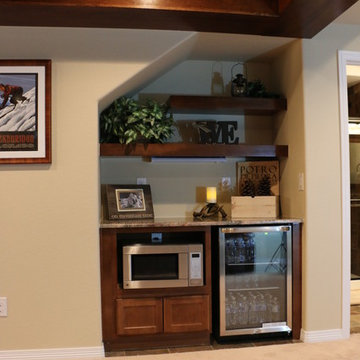
HOM Solutions,Inc.
Cette photo montre un petit sous-sol montagne enterré avec un mur beige et moquette.
Cette photo montre un petit sous-sol montagne enterré avec un mur beige et moquette.
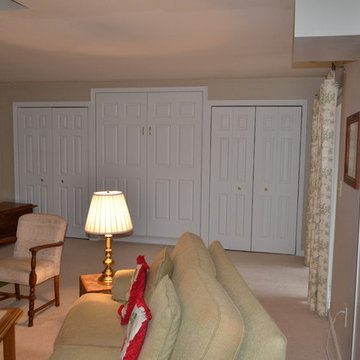
This basement appeared have many functions as a family room, kid's playroom, and bedroom. The existing wall of mirrors was hiding a closet which overwhelmed the space. The lower level is separated from the rest of the house, and has a full bathroom and walk out so we went with an extra bedroom capability. Without losing the family room atmosphere this would become a lower level "get away" that could transition back and forth. We added pocket doors at the opening to this area allowing the space to be closed off and separated easily. Emtek privacy doors give the bedroom separation when desired. Next we installed a Murphy Bed in the center portion of the existing closet. With new closets, bi-folding closet doors, and door panels along the bed frame the wall and room were complete.
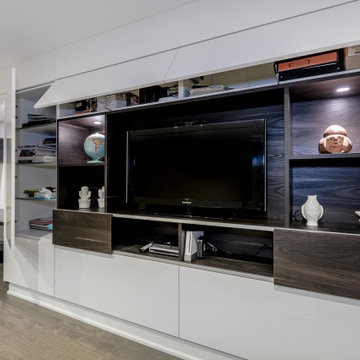
We built a multi-function wall-to-wall TV/entertainment and home office unit along a long wall in a basement. Our clients had 2 small children and already spent a lot of time in their basement, but needed a modern design solution to house their TV, video games, provide more storage, have a home office workspace, and conceal a protruding foundation wall.
We designed a TV niche and open shelving for video game consoles and games, open shelving for displaying decor, overhead and side storage, sliding shelving doors, desk and side storage, open shelving, electrical panel hidden access, power and USB ports, and wall panels to create a flush cabinetry appearance.
These custom cabinets were designed by O.NIX Kitchens & Living and manufactured in Italy by Biefbi Cucine in high gloss laminate and dark brown wood laminate.
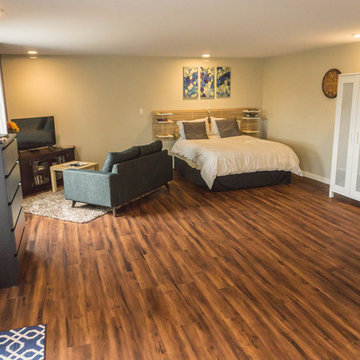
Small kitchen in corner of basement conversion to guest house,
Idée de décoration pour un petit sous-sol minimaliste donnant sur l'extérieur avec un mur beige, un sol en vinyl et aucune cheminée.
Idée de décoration pour un petit sous-sol minimaliste donnant sur l'extérieur avec un mur beige, un sol en vinyl et aucune cheminée.
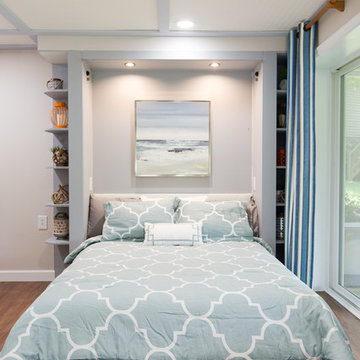
Tim Souza
Réalisation d'un petit sous-sol marin donnant sur l'extérieur avec un mur beige, un sol en vinyl et un sol marron.
Réalisation d'un petit sous-sol marin donnant sur l'extérieur avec un mur beige, un sol en vinyl et un sol marron.
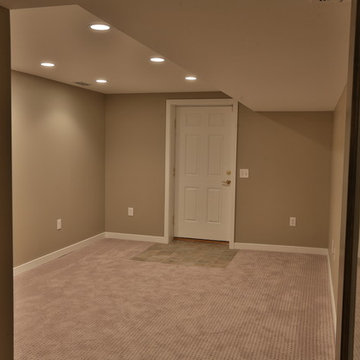
Finished basement with built-ins, cable wire stairs with built-in drawers.
Contrast Photography
Cette photo montre un petit sous-sol tendance avec un mur beige, sol en béton ciré et aucune cheminée.
Cette photo montre un petit sous-sol tendance avec un mur beige, sol en béton ciré et aucune cheminée.
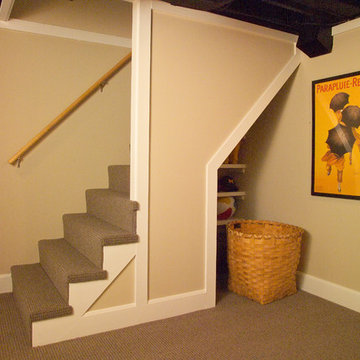
Basement in 4 square house.
Photos by Fred Sons
Aménagement d'un petit sous-sol craftsman semi-enterré avec un mur beige et moquette.
Aménagement d'un petit sous-sol craftsman semi-enterré avec un mur beige et moquette.
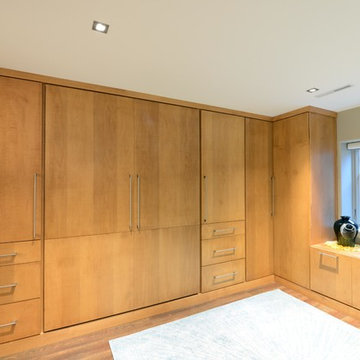
Robb Siverson Photography
Aménagement d'un petit sous-sol rétro semi-enterré avec un mur beige, un sol en bois brun, une cheminée standard, un manteau de cheminée en pierre et un sol beige.
Aménagement d'un petit sous-sol rétro semi-enterré avec un mur beige, un sol en bois brun, une cheminée standard, un manteau de cheminée en pierre et un sol beige.
Idées déco de petits sous-sols avec un mur beige
2