Idées déco de petits sous-sols avec un mur beige
Trier par :
Budget
Trier par:Populaires du jour
81 - 100 sur 309 photos
1 sur 3
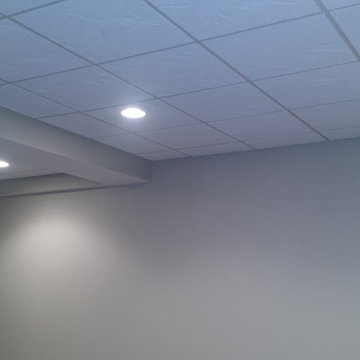
Matt Sayers
Exemple d'un petit sous-sol enterré avec un mur beige et moquette.
Exemple d'un petit sous-sol enterré avec un mur beige et moquette.
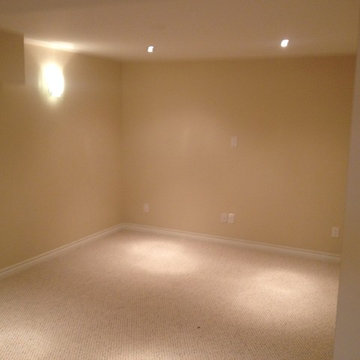
Cette image montre un petit sous-sol minimaliste semi-enterré avec un mur beige, moquette et aucune cheminée.

Tim Souza
Cette photo montre un petit sous-sol bord de mer donnant sur l'extérieur avec un mur beige, un sol en vinyl et un sol marron.
Cette photo montre un petit sous-sol bord de mer donnant sur l'extérieur avec un mur beige, un sol en vinyl et un sol marron.
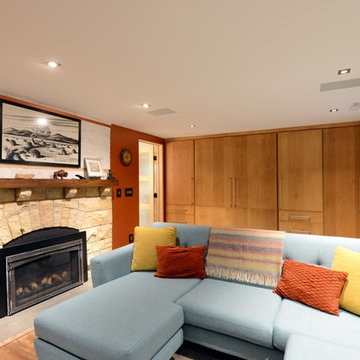
Robb Siverson Photography
Idée de décoration pour un petit sous-sol vintage semi-enterré avec un mur beige, un sol en bois brun, une cheminée standard, un manteau de cheminée en pierre et un sol beige.
Idée de décoration pour un petit sous-sol vintage semi-enterré avec un mur beige, un sol en bois brun, une cheminée standard, un manteau de cheminée en pierre et un sol beige.
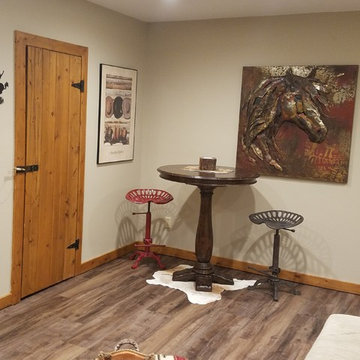
Exemple d'un petit sous-sol montagne enterré avec un mur beige, un sol en vinyl, aucune cheminée et un sol multicolore.
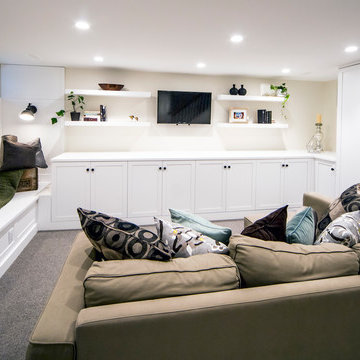
This bathroom was a must for the homeowners of this 100 year old home. Having only 1 bathroom in the entire home and a growing family, things were getting a little tight.
This bathroom was part of a basement renovation which ended up giving the homeowners 14” worth of extra headroom. The concrete slab is sitting on 2” of XPS. This keeps the heat from the heated floor in the bathroom instead of heating the ground and it’s covered with hand painted cement tiles. Sleek wall tiles keep everything clean looking and the niche gives you the storage you need in the shower.
Custom cabinetry was fabricated and the cabinet in the wall beside the tub has a removal back in order to access the sewage pump under the stairs if ever needed. The main trunk for the high efficiency furnace also had to run over the bathtub which lead to more creative thinking. A custom box was created inside the duct work in order to allow room for an LED potlight.
The seat to the toilet has a built in child seat for all the little ones who use this bathroom, the baseboard is a custom 3 piece baseboard to match the existing and the door knob was sourced to keep the classic transitional look as well. Needless to say, creativity and finesse was a must to bring this bathroom to reality.
Although this bathroom did not come easy, it was worth every minute and a complete success in the eyes of our team and the homeowners. An outstanding team effort.
Leon T. Switzer/Front Page Media Group
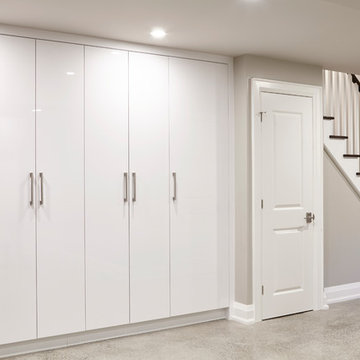
Valerie Wilcox
Exemple d'un petit sous-sol éclectique semi-enterré avec un mur beige, un sol en carrelage de céramique et un sol gris.
Exemple d'un petit sous-sol éclectique semi-enterré avec un mur beige, un sol en carrelage de céramique et un sol gris.
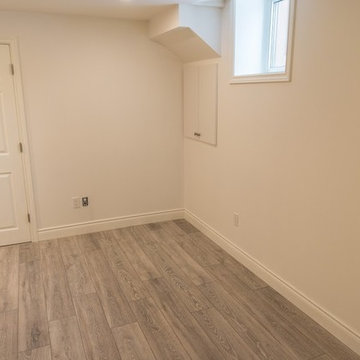
Cette image montre un petit sous-sol traditionnel enterré avec un mur beige, parquet foncé, aucune cheminée et un sol marron.
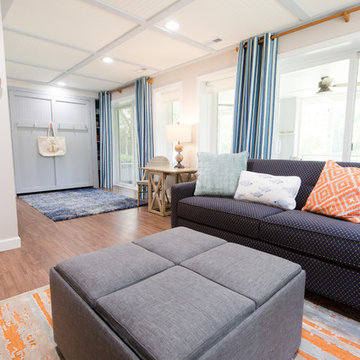
Tim Souza
Aménagement d'un petit sous-sol bord de mer donnant sur l'extérieur avec un mur beige, un sol en vinyl et un sol marron.
Aménagement d'un petit sous-sol bord de mer donnant sur l'extérieur avec un mur beige, un sol en vinyl et un sol marron.
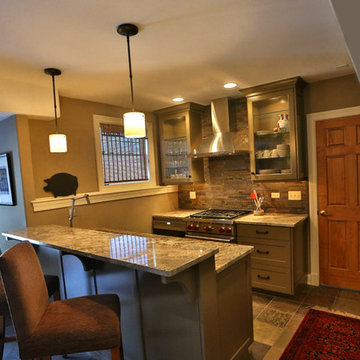
A Classic Approach Inc.
Inspiration pour un petit sous-sol traditionnel donnant sur l'extérieur avec un mur beige, un sol en ardoise et aucune cheminée.
Inspiration pour un petit sous-sol traditionnel donnant sur l'extérieur avec un mur beige, un sol en ardoise et aucune cheminée.
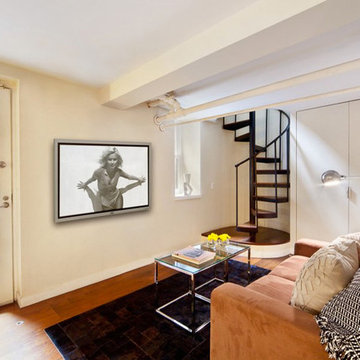
Aménagement d'un petit sous-sol moderne donnant sur l'extérieur avec un mur beige, un sol en bois brun et aucune cheminée.
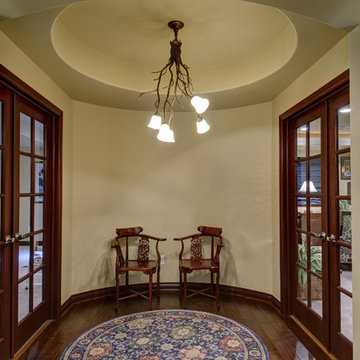
©Finished Basement Company
The detailed ceiling and balanced french doors create a harmonious and dramatic entrance into the opposing rooms.
Aménagement d'un petit sous-sol classique semi-enterré avec un mur beige, parquet foncé, aucune cheminée et un sol marron.
Aménagement d'un petit sous-sol classique semi-enterré avec un mur beige, parquet foncé, aucune cheminée et un sol marron.
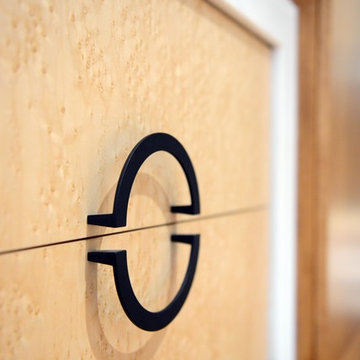
Robb Siverson Photography
Idées déco pour un petit sous-sol rétro semi-enterré avec un mur beige, un sol en bois brun, une cheminée standard, un manteau de cheminée en pierre et un sol beige.
Idées déco pour un petit sous-sol rétro semi-enterré avec un mur beige, un sol en bois brun, une cheminée standard, un manteau de cheminée en pierre et un sol beige.
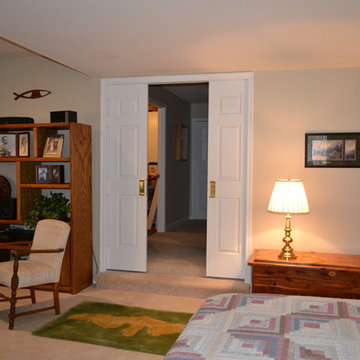
This basement appeared have many functions as a family room, kid's playroom, and bedroom. The existing wall of mirrors was hiding a closet which overwhelmed the space. The lower level is separated from the rest of the house, and has a full bathroom and walk out so we went with an extra bedroom capability. Without losing the family room atmosphere this would become a lower level "get away" that could transition back and forth. We added pocket doors at the opening to this area allowing the space to be closed off and separated easily. Emtek privacy doors give the bedroom separation when desired. Next we installed a Murphy Bed in the center portion of the existing closet. With new closets, bi-folding closet doors, and door panels along the bed frame the wall and room were complete.
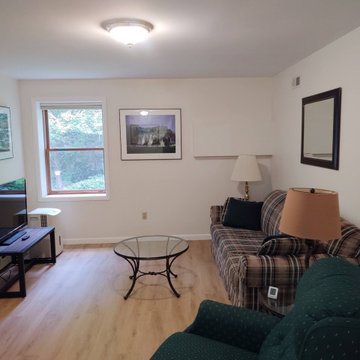
Réalisation d'un petit sous-sol tradition donnant sur l'extérieur avec un mur beige, sol en stratifié, aucune cheminée et un sol beige.
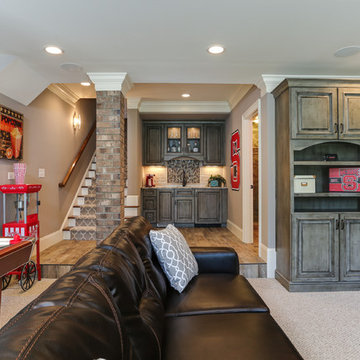
What started as a crawl space grew into an incredible living space! As a professional home organizer the homeowner, Justine Woodworth, is accustomed to looking through the chaos and seeing something amazing. Fortunately she was able to team up with a builder that could see it too. What was created is a space that feels like it was always part of the house.
The new wet bar is equipped with a beverage fridge, ice maker, and locked liquor storage. The full bath offers a place to shower off when coming in from the pool and we installed a matching hutch in the rec room to house games and sound equipment.
Photography by Tad Davis Photography
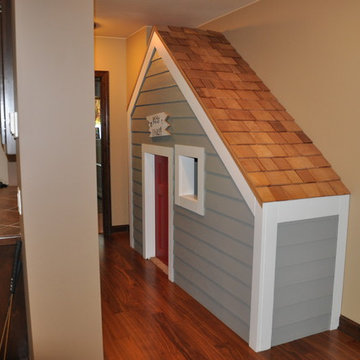
Custom Built Modern Home in Eagles Landing Neighborhood of Saint Augusta, Mn - Build by Werschay Homes.
Custom Build Kids Play area
Exemple d'un petit sous-sol chic donnant sur l'extérieur avec un mur beige et un sol en bois brun.
Exemple d'un petit sous-sol chic donnant sur l'extérieur avec un mur beige et un sol en bois brun.
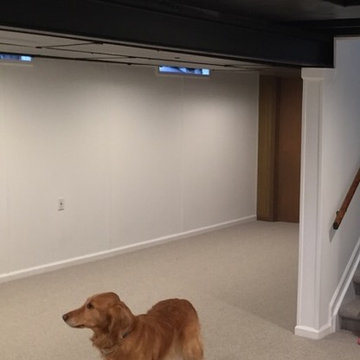
Wahoo Walls Basement Finishing System was installed. Ceiling was left open for Industrial look and saved money. Trim was used at top and bottom of insulated basement panel to cover the attachment screws.
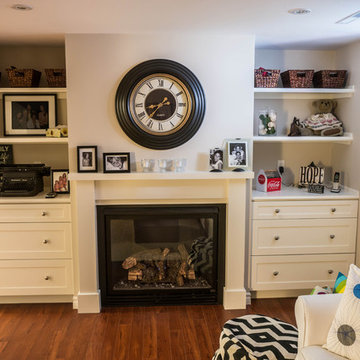
Custom builtins
Idées déco pour un petit sous-sol éclectique semi-enterré avec un mur beige, un sol en bois brun et une cheminée standard.
Idées déco pour un petit sous-sol éclectique semi-enterré avec un mur beige, un sol en bois brun et une cheminée standard.
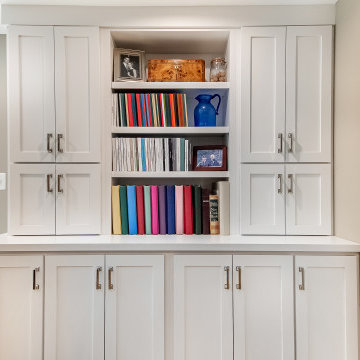
This family-friendly living space features custom cabinets that offers enough storage and shelving to display books and any of your favorite items.
Inspiration pour un petit sous-sol traditionnel donnant sur l'extérieur avec un bar de salon, un mur beige, un sol en vinyl, cheminée suspendue, un manteau de cheminée en carrelage et un sol beige.
Inspiration pour un petit sous-sol traditionnel donnant sur l'extérieur avec un bar de salon, un mur beige, un sol en vinyl, cheminée suspendue, un manteau de cheminée en carrelage et un sol beige.
Idées déco de petits sous-sols avec un mur beige
5