Idées déco de petits sous-sols de taille moyenne
Trier par :
Budget
Trier par:Populaires du jour
1 - 20 sur 13 462 photos
1 sur 3

Inspired by sandy shorelines on the California coast, this beachy blonde floor brings just the right amount of variation to each room. With the Modin Collection, we have raised the bar on luxury vinyl plank. The result is a new standard in resilient flooring. Modin offers true embossed in register texture, a low sheen level, a rigid SPC core, an industry-leading wear layer, and so much more.

Cette image montre un sous-sol urbain enterré et de taille moyenne avec un mur blanc, sol en stratifié, une cheminée standard, un manteau de cheminée en bois, un sol marron et poutres apparentes.

Aménagement d'un petit sous-sol campagne semi-enterré avec un mur blanc, parquet foncé, aucune cheminée et un sol marron.
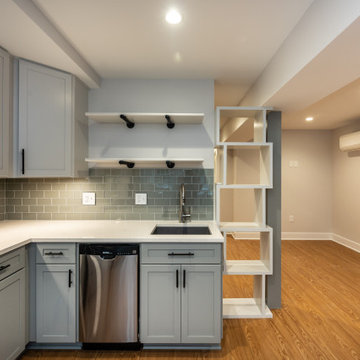
This chic and contemporary basement renovation is for an accessory apartment dwelling. Its intriguing spatial configuration transforms an ordinary unfinished basement into a lofty and trendy apartment with a relatively high ceiling, delectable color palette, and day-lighting.
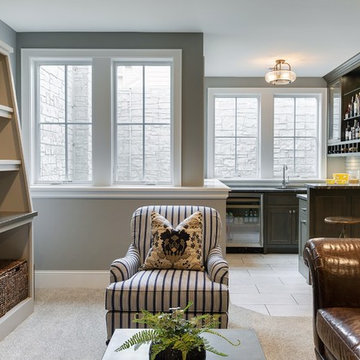
Inspiration pour un sous-sol traditionnel semi-enterré et de taille moyenne avec un mur gris, moquette et une cheminée standard.
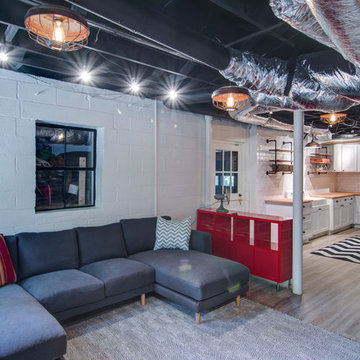
Nelson Salivia
Cette image montre un sous-sol urbain donnant sur l'extérieur et de taille moyenne avec un mur blanc, un sol en vinyl et aucune cheminée.
Cette image montre un sous-sol urbain donnant sur l'extérieur et de taille moyenne avec un mur blanc, un sol en vinyl et aucune cheminée.

Idées déco pour un sous-sol montagne enterré et de taille moyenne avec un mur beige, parquet foncé, aucune cheminée, un sol marron et un bar de salon.
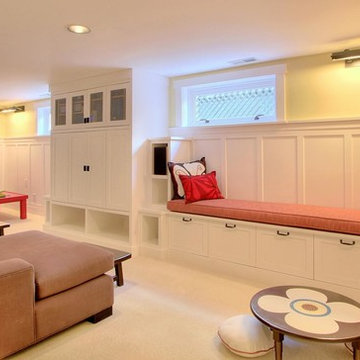
Cette image montre un sous-sol craftsman semi-enterré et de taille moyenne avec un mur jaune.

This basement remodeling project involved transforming a traditional basement into a multifunctional space, blending a country club ambience and personalized decor with modern entertainment options.
In this living area, a rustic fireplace with a mantel serves as the focal point. Rusty red accents complement tan LVP flooring and a neutral sectional against charcoal walls, creating a harmonious and inviting atmosphere.
---
Project completed by Wendy Langston's Everything Home interior design firm, which serves Carmel, Zionsville, Fishers, Westfield, Noblesville, and Indianapolis.
For more about Everything Home, see here: https://everythinghomedesigns.com/
To learn more about this project, see here: https://everythinghomedesigns.com/portfolio/carmel-basement-renovation

Inspiration pour un petit sous-sol nordique avec un mur blanc, un sol en calcaire et un sol gris.
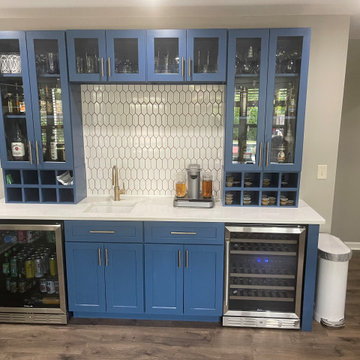
This was designed & created from a blank wall in Basement
Exemple d'un sous-sol moderne de taille moyenne avec un mur gris et un sol en carrelage de porcelaine.
Exemple d'un sous-sol moderne de taille moyenne avec un mur gris et un sol en carrelage de porcelaine.
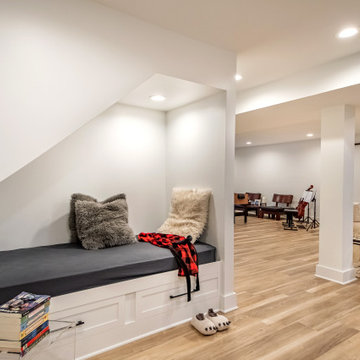
Great under the stairs space idea
Inspiration pour un sous-sol traditionnel donnant sur l'extérieur et de taille moyenne avec un sol en vinyl, aucune cheminée et un sol marron.
Inspiration pour un sous-sol traditionnel donnant sur l'extérieur et de taille moyenne avec un sol en vinyl, aucune cheminée et un sol marron.

Speakeasy entrance.
Inspiration pour un sous-sol traditionnel enterré et de taille moyenne avec un bar de salon, un mur gris, un sol en vinyl, un manteau de cheminée en bois et un sol gris.
Inspiration pour un sous-sol traditionnel enterré et de taille moyenne avec un bar de salon, un mur gris, un sol en vinyl, un manteau de cheminée en bois et un sol gris.
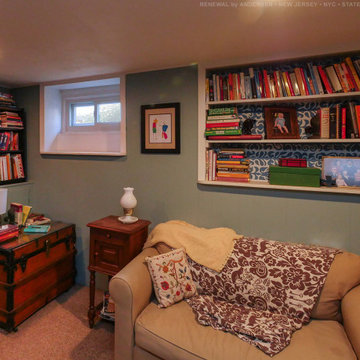
Relaxed finished basement with new sliding basement window we installed. This new window helps brings added energy efficiency to the space, while providing natural light to an other dark lower level. Get started replacing your windows with Renewal by Andersen of New Jersey, New York City, The Bronx and Staten Island.

Basement closest. Polished concrete basement floors with open painted ceilings. Design and construction by Meadowlark Design + Build in Ann Arbor, Michigan. Professional photography by Sean Carter.

A brownstone cellar revitalized with custom built ins throughout for tv lounging, plenty of play space, and a fitness center.
Aménagement d'un sous-sol contemporain semi-enterré et de taille moyenne avec salle de cinéma, un mur blanc, un sol en carrelage de porcelaine et un sol beige.
Aménagement d'un sous-sol contemporain semi-enterré et de taille moyenne avec salle de cinéma, un mur blanc, un sol en carrelage de porcelaine et un sol beige.

This LVP driftwood-inspired design balances overcast grey hues with subtle taupes. A smooth, calming style with a neutral undertone that works with all types of decor.The Modin Rigid luxury vinyl plank flooring collection is the new standard in resilient flooring. Modin Rigid offers true embossed-in-register texture, creating a surface that is convincing to the eye and to the touch; a low sheen level to ensure a natural look that wears well over time; four-sided enhanced bevels to more accurately emulate the look of real wood floors; wider and longer waterproof planks; an industry-leading wear layer; and a pre-attached underlayment.
The Modin Rigid luxury vinyl plank flooring collection is the new standard in resilient flooring. Modin Rigid offers true embossed-in-register texture, creating a surface that is convincing to the eye and to the touch; a low sheen level to ensure a natural look that wears well over time; four-sided enhanced bevels to more accurately emulate the look of real wood floors; wider and longer waterproof planks; an industry-leading wear layer; and a pre-attached underlayment.

Beautiful renovated ranch with 3 bedrooms, 2 bathrooms and finished basement with bar and family room in Stamford CT staged by BA Staging & Interiors.
Open floor plan living and dining room features a wall of windows and stunning view into property and backyard pool.
The staging was was designed to match the charm of the home with the contemporary updates.

This walkout basement was in need of minimizing all of the medium oak tones and the flooring was the biggest factor in achieving that. Reminiscent Porcelain tile in Reclaimed Gray from DalTile with gray, brown and even a hint of blue tones in it was the starting point. The fireplace was the next to go with it's slightly raised hearth and bulking oak mantle. It was dropped to the floor and incorporated into a custom built wall to wall cabinet which allowed for 2, not 1, TV's to be mounted on the wall!! The cabinet color is Sherwin Williams Slate Tile; my new favorite color. The original red toned countertops also had to go. The were replaced with a matte finished black and white granite and I opted against a tile backsplash for the waterfall edge from the high counter to the low and it turned out amazing thanks to my skilled granite installers. Finally the support posted were wrapped in a stacked stone to match the TV wall.

Custom cabinetry is built into this bay window area to create the perfect spot for the budding artist in the family. The basement remodel was designed and built by Meadowlark Design Build in Ann Arbor, Michigan. Photography by Sean Carter.
Idées déco de petits sous-sols de taille moyenne
1