Idées déco de petits sous-sols de taille moyenne
Trier par :
Budget
Trier par:Populaires du jour
121 - 140 sur 13 472 photos
1 sur 3
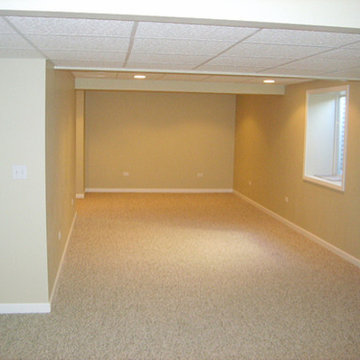
Idées déco pour un sous-sol classique semi-enterré et de taille moyenne avec un mur beige, moquette, aucune cheminée et un sol beige.
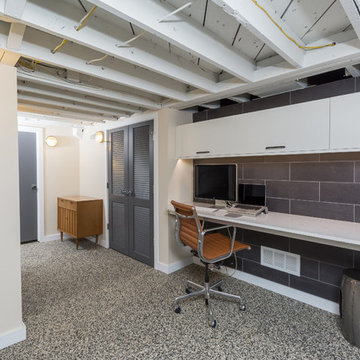
Designed by Monica Lewis, CMKBD. MCR, UDCP
Todd Yarrington - Professional photography.
Réalisation d'un petit sous-sol design avec un mur blanc et un sol gris.
Réalisation d'un petit sous-sol design avec un mur blanc et un sol gris.

This is the lower level of lovely town house in Northern Virginia. The client and her teenage daughter wanted a place to hang out, watch TV, play games, use a laptop and do homework. Our goal was to allocate space for each request while not overwhelming the whole room. We achieved this by keeping the lines and color palette simple, but certainly not boring. The dramatic deep blue accent walls acts as a backdrop to the furnishings and draws the eye to the far reaches of the long room. The high table and 4 leather barstools are perfect for dining, games or working on a laptop. The sectional is a soft and comfy place to land after a long day.
David Keith Photography
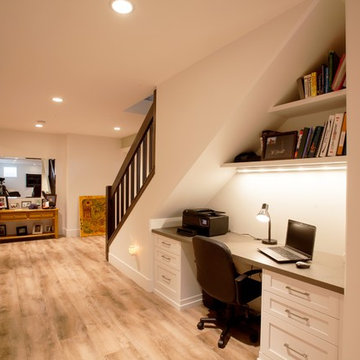
Hardwood on stairs, nosings, header, T-moulding: Mejor French impressions 5 wide maple Madagascar matte.
Lino: Impressio 8mm Aged castle oak 703.
Cabinetry: painted shaker style doors plywood panel.
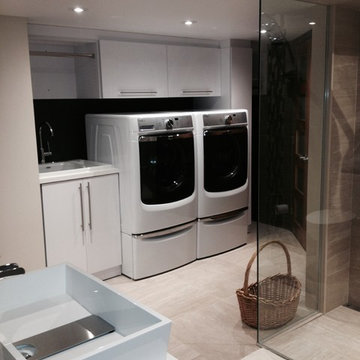
Ancienne salle d'eau au sous-sol que nous avons complètement démoli ainsi que le reste du sous-sol, une partie des rénovations visait l'agrandissement de la salle d'eau en salle de bain complète incluant laveuse & sécheuse. La salle de bain comprend également une douche sans seuil en céramique.

Cette photo montre un sous-sol méditerranéen donnant sur l'extérieur et de taille moyenne avec un mur beige, un sol en travertin, une cheminée standard et un manteau de cheminée en pierre.
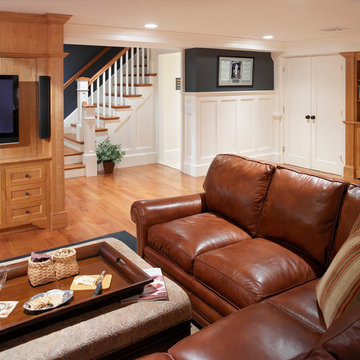
Aaron Usher
Idée de décoration pour un sous-sol tradition enterré et de taille moyenne avec un mur gris, un sol en bois brun, aucune cheminée et un sol marron.
Idée de décoration pour un sous-sol tradition enterré et de taille moyenne avec un mur gris, un sol en bois brun, aucune cheminée et un sol marron.
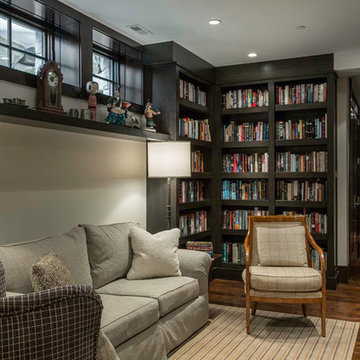
Cette photo montre un sous-sol montagne semi-enterré et de taille moyenne avec un mur beige, aucune cheminée, un sol marron et parquet foncé.
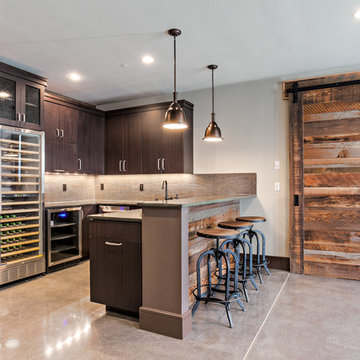
Aménagement d'un sous-sol classique donnant sur l'extérieur et de taille moyenne avec un mur gris, sol en béton ciré, aucune cheminée et un sol gris.
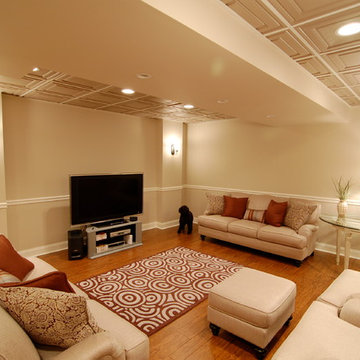
Idées déco pour un sous-sol contemporain enterré et de taille moyenne avec un mur beige, aucune cheminée, un sol orange et un sol en bois brun.

Jeff Beck Photography
Cette image montre un sous-sol craftsman donnant sur l'extérieur et de taille moyenne avec un mur beige, sol en béton ciré, un manteau de cheminée en carrelage, un sol gris et une cheminée standard.
Cette image montre un sous-sol craftsman donnant sur l'extérieur et de taille moyenne avec un mur beige, sol en béton ciré, un manteau de cheminée en carrelage, un sol gris et une cheminée standard.
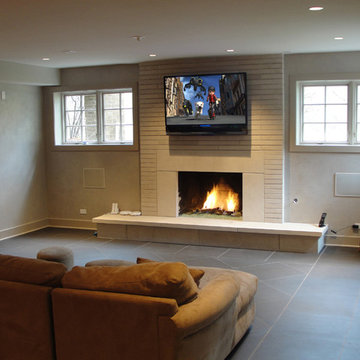
Cette image montre un sous-sol traditionnel semi-enterré et de taille moyenne avec un mur beige, un sol en carrelage de céramique, une cheminée standard et un manteau de cheminée en pierre.
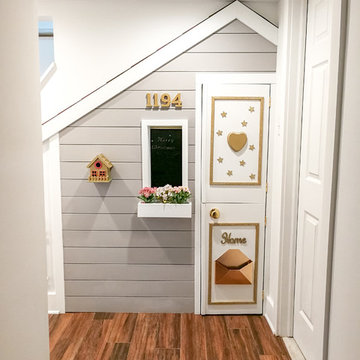
This is the under stairs Playhouse I designed and built in the basement.
Réalisation d'un petit sous-sol.
Réalisation d'un petit sous-sol.

Réalisation d'un sous-sol champêtre semi-enterré et de taille moyenne avec un mur beige, un sol en vinyl, une cheminée standard, un manteau de cheminée en brique et un sol blanc.

Phoenix Photographic
Exemple d'un sous-sol tendance semi-enterré et de taille moyenne avec un mur noir, un sol en carrelage de porcelaine, une cheminée ribbon, un manteau de cheminée en pierre et un sol beige.
Exemple d'un sous-sol tendance semi-enterré et de taille moyenne avec un mur noir, un sol en carrelage de porcelaine, une cheminée ribbon, un manteau de cheminée en pierre et un sol beige.
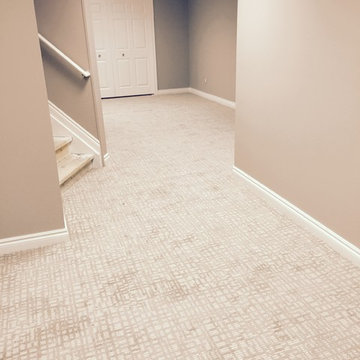
Glen Arbor carpet in Rocky Shore
STAINMASTER Pet Protect collection by Dixie Home
Idée de décoration pour un sous-sol design enterré et de taille moyenne avec un mur marron, moquette et aucune cheminée.
Idée de décoration pour un sous-sol design enterré et de taille moyenne avec un mur marron, moquette et aucune cheminée.

The owners of this beautiful 1908 NE Portland home wanted to breathe new life into their unfinished basement and dysfunctional main-floor bathroom and mudroom. Our goal was to create comfortable and practical spaces, while staying true to the preferences of the homeowners and age of the home.
The existing half bathroom and mudroom were situated in what was originally an enclosed back porch. The homeowners wanted to create a full bathroom on the main floor, along with a functional mudroom off the back entrance. Our team completely gutted the space, reframed the walls, leveled the flooring, and installed upgraded amenities, including a solid surface shower, custom cabinetry, blue tile and marmoleum flooring, and Marvin wood windows.
In the basement, we created a laundry room, designated workshop and utility space, and a comfortable family area to shoot pool. The renovated spaces are now up-to-code with insulated and finished walls, heating & cooling, epoxy flooring, and refurbished windows.
The newly remodeled spaces achieve the homeowner's desire for function, comfort, and to preserve the unique quality & character of their 1908 residence.

A traditional fireplace was updated with a custom-designed surround, custom-designed builtins, and elevated finishes paired with high-end lighting.
Inspiration pour un sous-sol traditionnel semi-enterré et de taille moyenne avec salle de jeu, un mur beige, moquette, une cheminée standard, un manteau de cheminée en brique, un sol beige, un plafond en bois et boiseries.
Inspiration pour un sous-sol traditionnel semi-enterré et de taille moyenne avec salle de jeu, un mur beige, moquette, une cheminée standard, un manteau de cheminée en brique, un sol beige, un plafond en bois et boiseries.

© Lassiter Photography | ReVisionCharlotte.com
Exemple d'un sous-sol chic donnant sur l'extérieur et de taille moyenne avec un mur blanc, un sol en vinyl, aucune cheminée, un sol gris et du papier peint.
Exemple d'un sous-sol chic donnant sur l'extérieur et de taille moyenne avec un mur blanc, un sol en vinyl, aucune cheminée, un sol gris et du papier peint.

This basement remodel converted 50% of this victorian era home into useable space for the whole family. The space includes: Bar, Workout Area, Entertainment Space.
Idées déco de petits sous-sols de taille moyenne
7