Idées déco de petits sous-sols de taille moyenne
Trier par :
Budget
Trier par:Populaires du jour
181 - 200 sur 13 473 photos
1 sur 3

Basement renovation with Modern nero tile floor in 12 x 24 with charcoal gray grout. in main space. Mudroom tile Balsaltina Antracite 12 x 24. Custom mudroom area with built-in closed cubbies, storage. and bench with shelves. Sliding door walkout to backyard. Cabinets are ultracraft in gray gloss finish with some mirror inserts. Backsplash from Tile Showcase Mandela Zest. Countertops in granite.

Réalisation d'un sous-sol tradition donnant sur l'extérieur et de taille moyenne avec salle de jeu, un mur noir, un sol en bois brun et un sol marron.
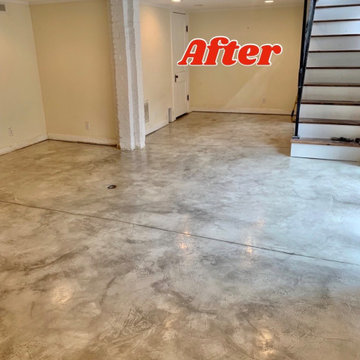
We were able to grind off the previous paint coating and stain over the existing concrete. Project completed in Maryville Tennessee in 2020.
Idée de décoration pour un sous-sol donnant sur l'extérieur et de taille moyenne avec un mur beige, sol en béton ciré et un sol gris.
Idée de décoration pour un sous-sol donnant sur l'extérieur et de taille moyenne avec un mur beige, sol en béton ciré et un sol gris.

New lower level wet bar complete with glass backsplash, floating shelving with built-in backlighting, built-in microwave, beveral cooler, 18" dishwasher, wine storage, tile flooring, carpet, lighting, etc.

Exemple d'un sous-sol moderne semi-enterré et de taille moyenne avec un mur gris, un sol en carrelage de porcelaine, aucune cheminée et un sol gris.

Cette image montre un petit sous-sol rustique enterré avec un bar de salon, un mur gris, un sol en bois brun, une cheminée standard, un manteau de cheminée en brique et un sol marron.

This basement renovation transformed the space from a dark and dated lower level, to a light, cozy, and inviting space with classic design to stand the test of time. The renovation included a powder room remodel, great room space with custom built-ins and fireplace surround, and all new furniture. It also featured a large bedroom with plenty of room for guests and storage.
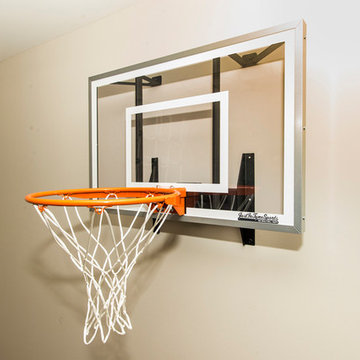
Wow! Check out this indoor climbing gym and play room that Janet Aurora created for her clients. Rock climbing, rope climbing, basketball, mini jungle gym with slide with a durable rubber floor!

Réalisation d'un sous-sol tradition donnant sur l'extérieur et de taille moyenne avec un mur gris, un sol en vinyl et un sol gris.
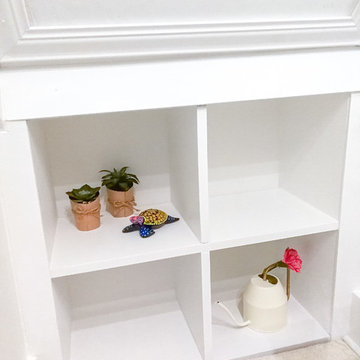
This is the under stairs Playhouse I designed and built in the basement.
Exemple d'un petit sous-sol.
Exemple d'un petit sous-sol.
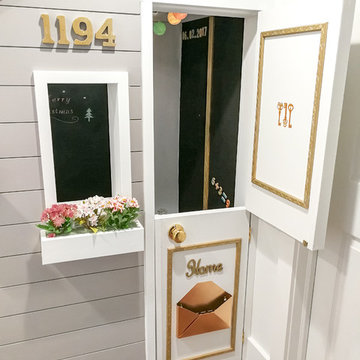
This is the under stairs Playhouse I designed and built in the basement.
Exemple d'un petit sous-sol.
Exemple d'un petit sous-sol.
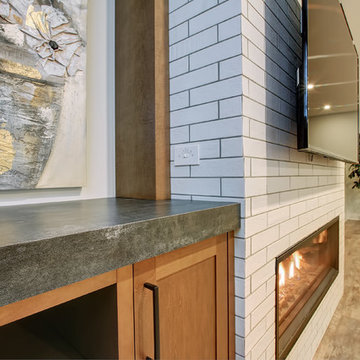
Cozy basement entertainment space with floor-to-ceiling linear fireplace and tailor-made bar
Inspiration pour un sous-sol traditionnel de taille moyenne et semi-enterré avec un mur blanc, une cheminée ribbon et un manteau de cheminée en brique.
Inspiration pour un sous-sol traditionnel de taille moyenne et semi-enterré avec un mur blanc, une cheminée ribbon et un manteau de cheminée en brique.

Idées déco pour un petit sous-sol contemporain semi-enterré avec un mur vert, moquette, une cheminée standard, un manteau de cheminée en brique et un sol gris.
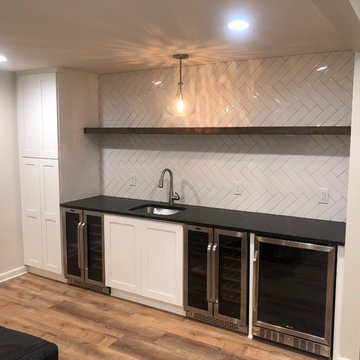
Basement renovation with wetbar. Two coolers, subway zig zag tile, new cabinet space. Floors are not true wood but LVP, or luxury vinyl planking. LVP installation East Cobb

Full basement remodel. Remove (2) load bearing walls to open up entire space. Create new wall to enclose laundry room. Create dry bar near entry. New floating hearth at fireplace and entertainment cabinet with mesh inserts. Create storage bench with soft close lids for toys an bins. Create mirror corner with ballet barre. Create reading nook with book storage above and finished storage underneath and peek-throughs. Finish off and create hallway to back bedroom through utility room.
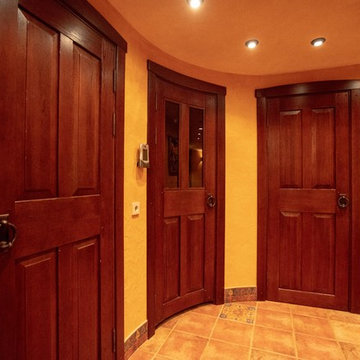
Юлия Быкова
Idées déco pour un petit sous-sol classique enterré avec un mur beige, un sol en carrelage de porcelaine et un sol beige.
Idées déco pour un petit sous-sol classique enterré avec un mur beige, un sol en carrelage de porcelaine et un sol beige.

Full basement finish, custom theater, cabinets, wine cellar
Aménagement d'un sous-sol classique donnant sur l'extérieur et de taille moyenne avec un mur gris, un sol en carrelage de céramique, une cheminée standard, un manteau de cheminée en brique et un sol marron.
Aménagement d'un sous-sol classique donnant sur l'extérieur et de taille moyenne avec un mur gris, un sol en carrelage de céramique, une cheminée standard, un manteau de cheminée en brique et un sol marron.

Phoenix Photographic
Cette image montre un sous-sol design semi-enterré et de taille moyenne avec un mur beige, un sol en carrelage de porcelaine, une cheminée ribbon, un manteau de cheminée en pierre et un sol beige.
Cette image montre un sous-sol design semi-enterré et de taille moyenne avec un mur beige, un sol en carrelage de porcelaine, une cheminée ribbon, un manteau de cheminée en pierre et un sol beige.
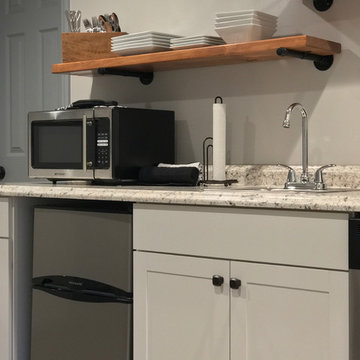
Inspiration pour un sous-sol bohème donnant sur l'extérieur et de taille moyenne avec un mur gris, sol en stratifié, aucune cheminée et un sol gris.
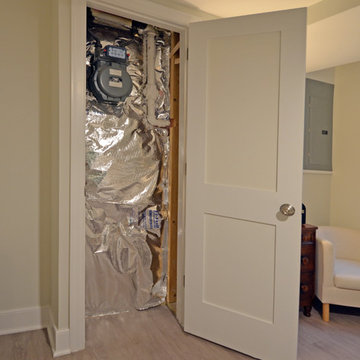
Addie Merrick Phang
Aménagement d'un petit sous-sol classique donnant sur l'extérieur avec un mur gris, un sol en vinyl, aucune cheminée et un sol gris.
Aménagement d'un petit sous-sol classique donnant sur l'extérieur avec un mur gris, un sol en vinyl, aucune cheminée et un sol gris.
Idées déco de petits sous-sols de taille moyenne
10