Idées déco de petits sous-sols
Trier par :
Budget
Trier par:Populaires du jour
81 - 100 sur 340 photos
1 sur 3
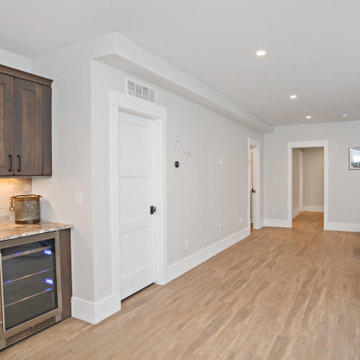
Finished basement with full bath, cedar closet, wet bar and sauna.
Idée de décoration pour un petit sous-sol design enterré avec salle de cinéma, un mur beige, un sol en vinyl et un sol marron.
Idée de décoration pour un petit sous-sol design enterré avec salle de cinéma, un mur beige, un sol en vinyl et un sol marron.
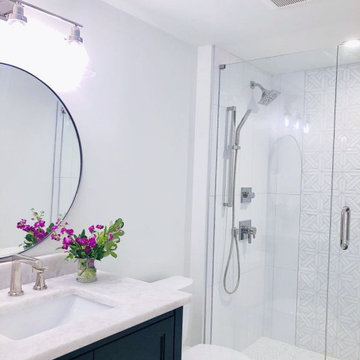
Project completed by Reka Jemmott, Jemm Interiors desgn firm, which serves Sandy Springs, Alpharetta, Johns Creek, Buckhead, Cumming, Roswell, Brookhaven and Atlanta areas.
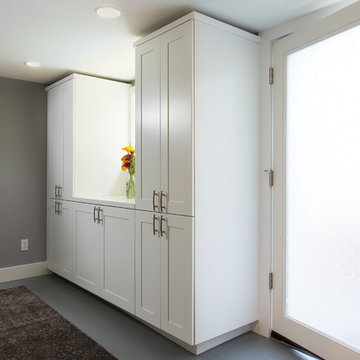
Brian Hartman
Idées déco pour un petit sous-sol classique donnant sur l'extérieur avec un mur gris.
Idées déco pour un petit sous-sol classique donnant sur l'extérieur avec un mur gris.
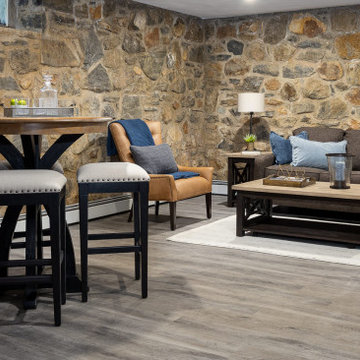
Idées déco pour un petit sous-sol campagne enterré avec un mur marron, sol en stratifié, une cheminée standard, un manteau de cheminée en pierre et un sol gris.
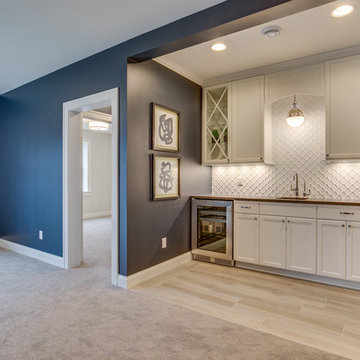
Wet bar featuring upper and lower cabinets. Stainless mini refrigerator and wine coolers. - Photo by Sky Definition
Cette image montre un petit sous-sol rustique donnant sur l'extérieur avec un mur gris.
Cette image montre un petit sous-sol rustique donnant sur l'extérieur avec un mur gris.
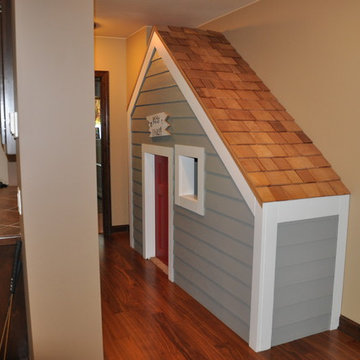
Custom Built Modern Home in Eagles Landing Neighborhood of Saint Augusta, Mn - Build by Werschay Homes.
Custom Build Kids Play area
Exemple d'un petit sous-sol chic donnant sur l'extérieur avec un mur beige et un sol en bois brun.
Exemple d'un petit sous-sol chic donnant sur l'extérieur avec un mur beige et un sol en bois brun.
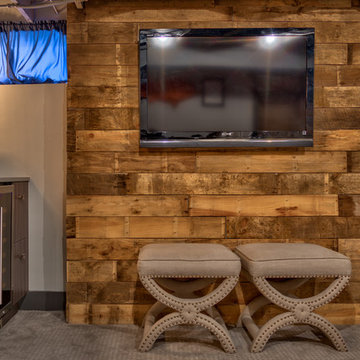
Amoura Productions
Cette photo montre un petit sous-sol montagne semi-enterré avec un mur gris et moquette.
Cette photo montre un petit sous-sol montagne semi-enterré avec un mur gris et moquette.
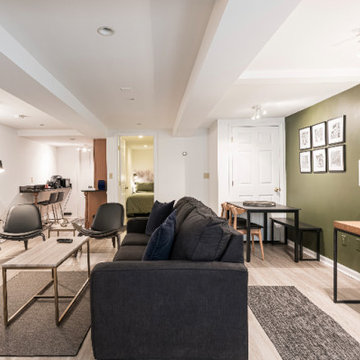
Basement unit apartment.
Idée de décoration pour un petit sous-sol vintage donnant sur l'extérieur avec une cheminée d'angle, un manteau de cheminée en carrelage et un sol gris.
Idée de décoration pour un petit sous-sol vintage donnant sur l'extérieur avec une cheminée d'angle, un manteau de cheminée en carrelage et un sol gris.
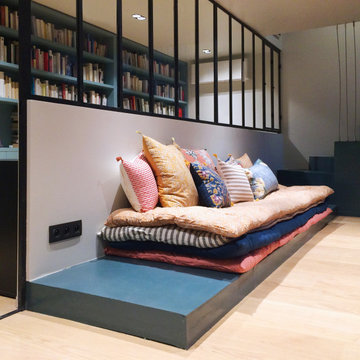
A la fois banquette TV et lit d'invités, l'estrade maçonnée qui prolonge d’escalier menant au jardin accueille une multitude de coussins et de matelas aux tissus venus d'Inde spécialement sélectionnés pour leurs imprimés, leurs broderies et leurs tons chauds qui égaillent ce tout petit salon TV donnant sur le bureau bibliothèque séparé par la verrière d'acier.
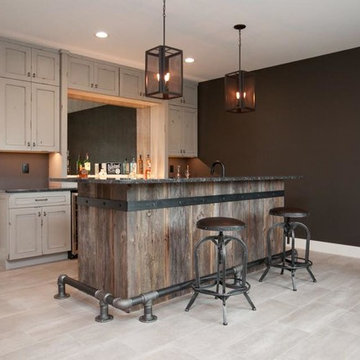
Dura Supreme cabinetry in Knotty Alder with a Heritage Painted finish used to create a Rustic Modern/Industrial style basement bar.
Idée de décoration pour un petit sous-sol urbain semi-enterré avec un mur noir, un sol en carrelage de céramique, aucune cheminée et un sol gris.
Idée de décoration pour un petit sous-sol urbain semi-enterré avec un mur noir, un sol en carrelage de céramique, aucune cheminée et un sol gris.
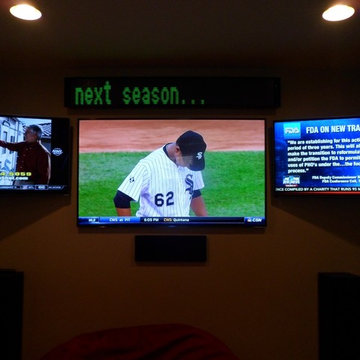
This is a 4-TV system where all 4 TVs can be displaying something different or even the same thing! The center TV is a 60", the 2 on the sides are 40" and the bar TV is a 32". All devices are in a rack on the other side of the main TV wall. It is all controlled by a re-chargeable universal remote.
There is a real-time sports ticker that displays up-to-date scores for all major sports and even shows teams' logos!
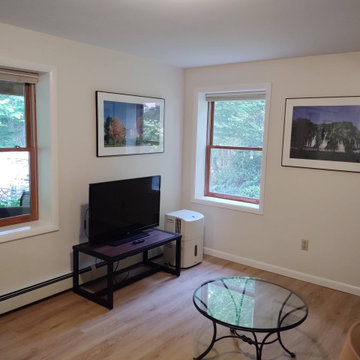
Exemple d'un petit sous-sol chic donnant sur l'extérieur avec un mur beige, sol en stratifié, aucune cheminée et un sol beige.
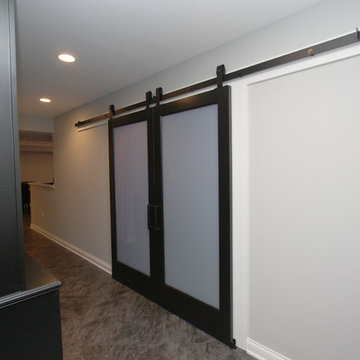
Metallic backslash with Cambria tops.
Idées déco pour un petit sous-sol moderne.
Idées déco pour un petit sous-sol moderne.
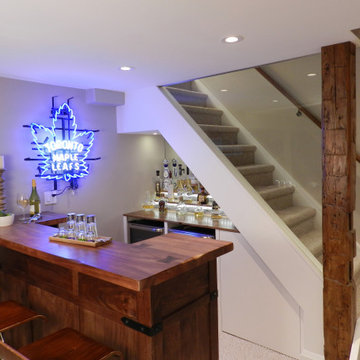
Modern rustic bar with custom display shelves for Tequila collection under stair recess. Addition of reclaimed barn post and tempered glass railing/wall
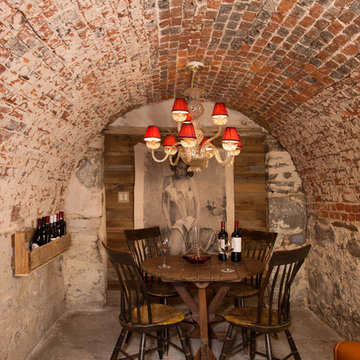
Greg Hadley
Cette image montre un petit sous-sol traditionnel enterré avec sol en béton ciré, un mur multicolore, aucune cheminée et un sol gris.
Cette image montre un petit sous-sol traditionnel enterré avec sol en béton ciré, un mur multicolore, aucune cheminée et un sol gris.
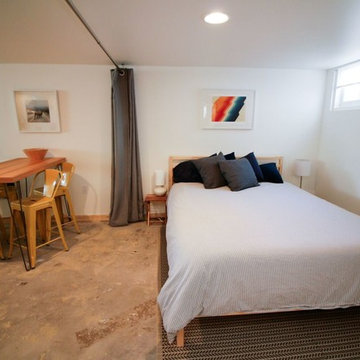
The sleeping area can be closed off with curtains hung on iron plumbing pipes suspended from the ceiling. Photo -
Idée de décoration pour un petit sous-sol design semi-enterré avec un mur blanc, sol en béton ciré, une cheminée standard, un manteau de cheminée en brique et un sol gris.
Idée de décoration pour un petit sous-sol design semi-enterré avec un mur blanc, sol en béton ciré, une cheminée standard, un manteau de cheminée en brique et un sol gris.
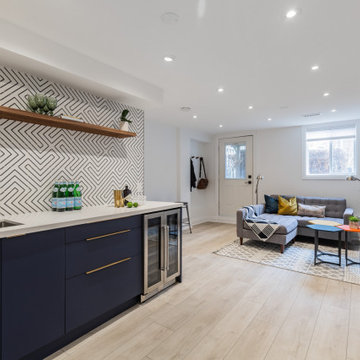
This basement kitchen is given new life as a modern bar with quartz countertop, navy blue cabinet doors, satin brass edge pulls, a beverage fridge, pull out faucet with matte black finish. The backsplash is patterned 8x8 tiles with a walnut wood shelf. The space was painted matte white, the ceiling popcorn was scraped off, painted and installed with recessed lighting. A mirror backsplash was installed on the left side of the bar
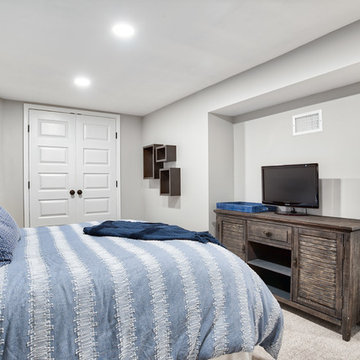
This cozy guest bedroom is located in the newly renovated basement of this house. Double door closet is a great storage space.
Photos by Chris Veith.
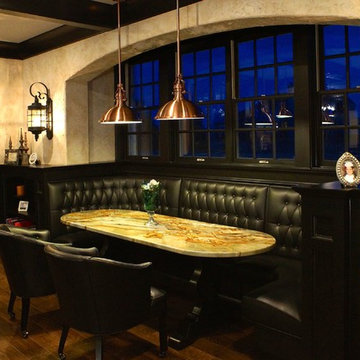
Finished basement designed and built by Ed Saloga Design Build. Featuring brick arches, built-in booth and bar. photo by Ed Saloga
Exemple d'un petit sous-sol chic semi-enterré avec un mur beige, un sol en carrelage de porcelaine et un sol marron.
Exemple d'un petit sous-sol chic semi-enterré avec un mur beige, un sol en carrelage de porcelaine et un sol marron.
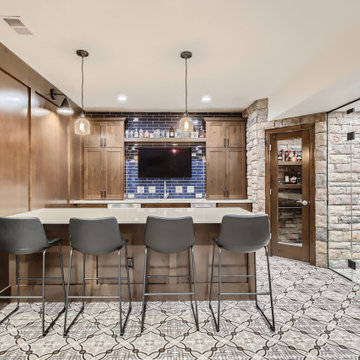
This basement bar features a custom wet bar with wood paneling, pantry and an air-tight wine cellar.
Exemple d'un petit sous-sol méditerranéen avec un sol en carrelage de céramique et boiseries.
Exemple d'un petit sous-sol méditerranéen avec un sol en carrelage de céramique et boiseries.
Idées déco de petits sous-sols
5