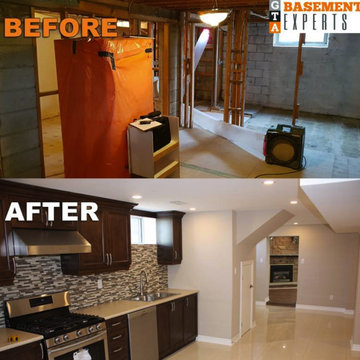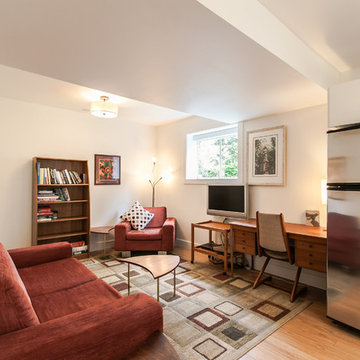Idées déco de petits sous-sols
Trier par :
Budget
Trier par:Populaires du jour
161 - 180 sur 340 photos
1 sur 3
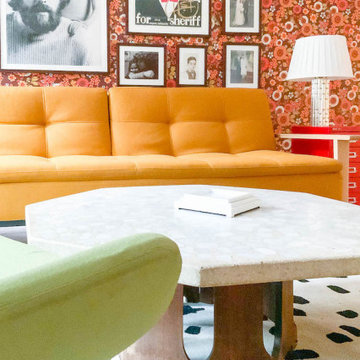
Incredible transformation of a basement family room.
Cette photo montre un petit sous-sol rétro donnant sur l'extérieur avec un mur multicolore, un sol en carrelage de porcelaine, un sol beige et du papier peint.
Cette photo montre un petit sous-sol rétro donnant sur l'extérieur avec un mur multicolore, un sol en carrelage de porcelaine, un sol beige et du papier peint.
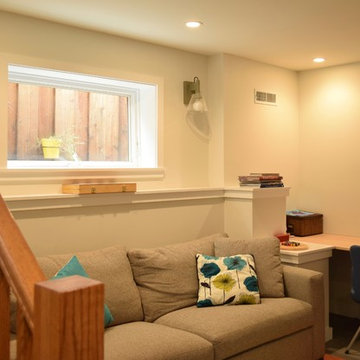
This family of five lived in a 900sf 2 bedroom home that had a not quite tall enough basement. With one son just entering his teen years it was time to expand. Our design for the basement gained them 2 bedrooms, a second bath, a family room, and a soundproof music room. We demo’d the deck off the kitchen and replaced it with a compact 2-story addition. Upstairs is a light-filled breakfast room and below it one of the 2 new bedrooms. An interior stair now connects the upstairs to the basement with a door opening at a mid landingto access the backyard. The wall between the kitchen and the living room was removed. From the front door you are now greeted by a long view, through living room, kitchen and breakfast room of the beautiful oak in the backyard which was carefully tended through construction.
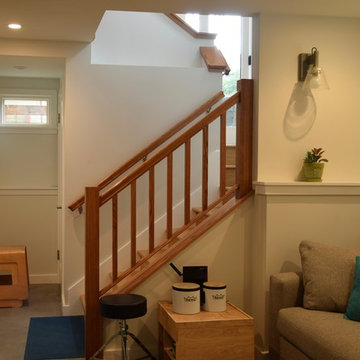
This family of five lived in a 900sf 2 bedroom home that had a not quite tall enough basement. With one son just entering his teen years it was time to expand. Our design for the basement gained them 2 bedrooms, a second bath, a family room, and a soundproof music room. We demo’d the deck off the kitchen and replaced it with a compact 2-story addition. Upstairs is a light-filled breakfast room and below it one of the 2 new bedrooms. An interior stair now connects the upstairs to the basement with a door opening at a mid landingto access the backyard. The wall between the kitchen and the living room was removed. From the front door you are now greeted by a long view, through living room, kitchen and breakfast room of the beautiful oak in the backyard which was carefully tended through construction.
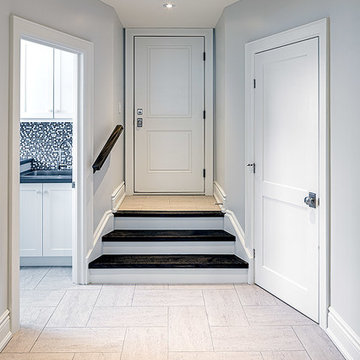
Laundry, storage and walk up to the integral garage at the front of the home.
Inspiration pour un petit sous-sol traditionnel donnant sur l'extérieur avec un mur gris et un sol en carrelage de porcelaine.
Inspiration pour un petit sous-sol traditionnel donnant sur l'extérieur avec un mur gris et un sol en carrelage de porcelaine.
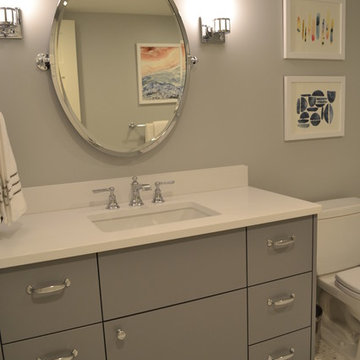
Grey wall bathroom with pops of fun art on walls
Réalisation d'un petit sous-sol design.
Réalisation d'un petit sous-sol design.
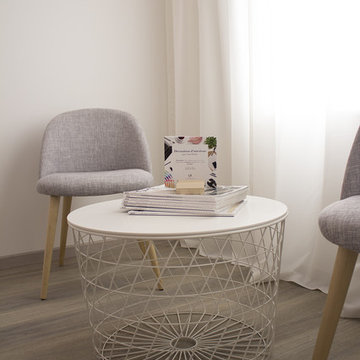
Création et aménagement d'une salle de réunion dans un sous-sol. Travail de l'éclairage, pose d'un papier peint pour créer une perspective et donner de l'ampleur à la pièce.
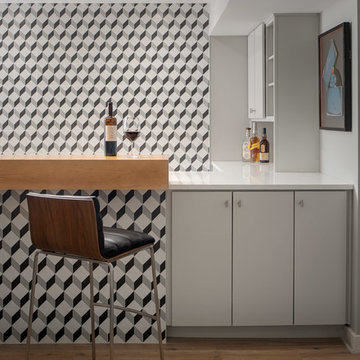
Réalisation d'un petit sous-sol minimaliste avec un bar de salon, un mur gris, parquet clair et un sol marron.
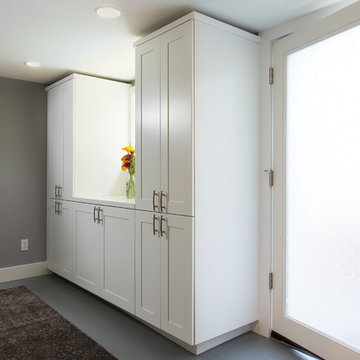
Brian Hartman
Idées déco pour un petit sous-sol classique donnant sur l'extérieur avec un mur gris.
Idées déco pour un petit sous-sol classique donnant sur l'extérieur avec un mur gris.
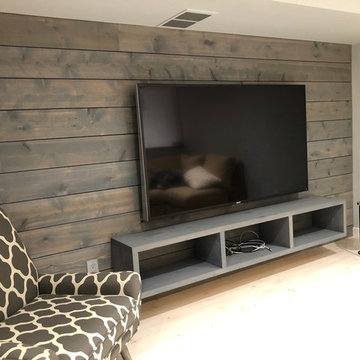
This was another fun project!
All three surfaces/sides of the planks are stained in the selected gray stain colour prior to installation.
One coat did the trick overall, yet due to the milling process a few boards received a second coating or a touch-up here and there.
The challenge is to clear an open area to allow the stain to dry over-night while keeping the planks separate of each one. No Smudging!
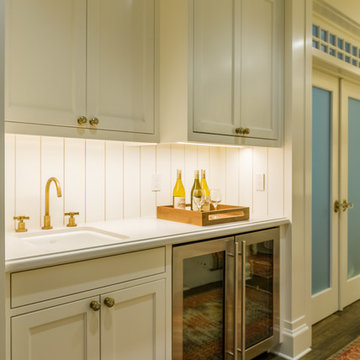
Bar area for downstairs basement.
Ali Atri Photography
Idée de décoration pour un petit sous-sol bohème avec un mur blanc et parquet foncé.
Idée de décoration pour un petit sous-sol bohème avec un mur blanc et parquet foncé.
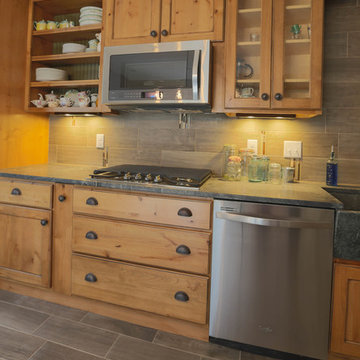
This basement kitchen has modern appliances that fit in a small space. The cabinets, and flooring have a classic European look.
Exemple d'un petit sous-sol chic enterré avec un mur gris et un sol en carrelage de céramique.
Exemple d'un petit sous-sol chic enterré avec un mur gris et un sol en carrelage de céramique.
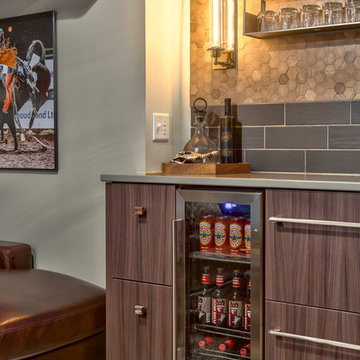
Amoura Productions
Inspiration pour un petit sous-sol chalet semi-enterré avec un mur gris et moquette.
Inspiration pour un petit sous-sol chalet semi-enterré avec un mur gris et moquette.
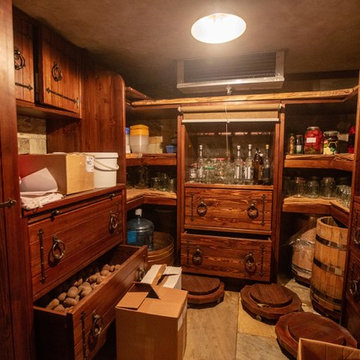
Юлия Быкова
Réalisation d'un petit sous-sol tradition enterré avec un mur beige, un sol en carrelage de porcelaine et un sol beige.
Réalisation d'un petit sous-sol tradition enterré avec un mur beige, un sol en carrelage de porcelaine et un sol beige.
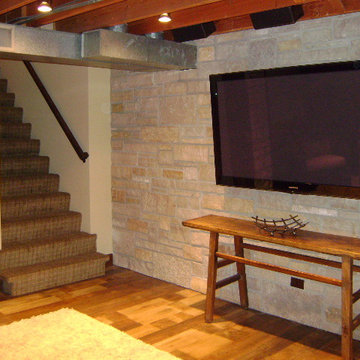
Design and construction for a complete build-out of an existing unfinished basement. Natural stone accent wall and ceiling open to structure.
Idées déco pour un petit sous-sol classique enterré avec un sol en bois brun et aucune cheminée.
Idées déco pour un petit sous-sol classique enterré avec un sol en bois brun et aucune cheminée.
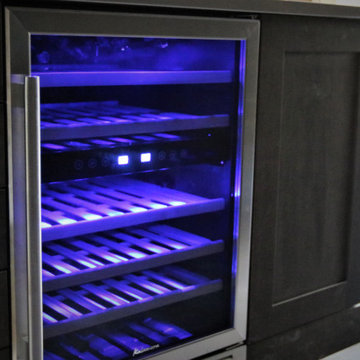
Concerto Quartz tops these pewter stained maple cabinets to create a creative under stairs wine bar.
Aménagement d'un petit sous-sol contemporain.
Aménagement d'un petit sous-sol contemporain.
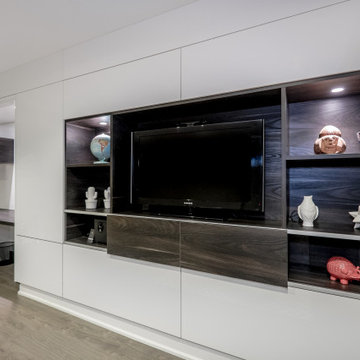
We built a multi-function wall-to-wall TV/entertainment and home office unit along a long wall in a basement. Our clients had 2 small children and already spent a lot of time in their basement, but needed a modern design solution to house their TV, video games, provide more storage, have a home office workspace, and conceal a protruding foundation wall.
We designed a TV niche and open shelving for video game consoles and games, open shelving for displaying decor, overhead and side storage, sliding shelving doors, desk and side storage, open shelving, electrical panel hidden access, power and USB ports, and wall panels to create a flush cabinetry appearance.
These custom cabinets were designed by O.NIX Kitchens & Living and manufactured in Italy by Biefbi Cucine in high gloss laminate and dark brown wood laminate.
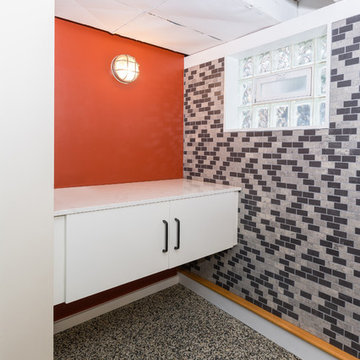
Designed by Monica Lewis, CMKBD. MCR, UDCP
Todd Yarrington - Professional photography.
Cette photo montre un petit sous-sol tendance avec un mur blanc.
Cette photo montre un petit sous-sol tendance avec un mur blanc.
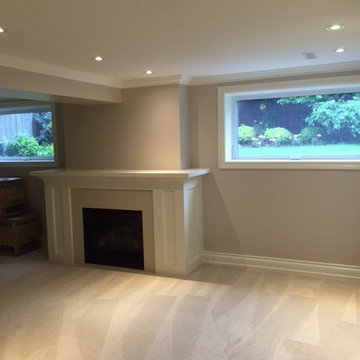
Just completed the reno, waiting on the furniture. Paint is BM Edgecomb gray and trim is BM mascarpone. The vacuum marks don't really show like that.
Idées déco de petits sous-sols
9
