Idées déco de petites vérandas avec parquet foncé
Trier par :
Budget
Trier par:Populaires du jour
1 - 20 sur 173 photos
1 sur 3

This project’s owner originally contacted Sunspace because they needed to replace an outdated, leaking sunroom on their North Hampton, New Hampshire property. The aging sunroom was set on a fieldstone foundation that was beginning to show signs of wear in the uppermost layer. The client’s vision involved repurposing the ten foot by ten foot area taken up by the original sunroom structure in order to create the perfect space for a new home office. Sunspace Design stepped in to help make that vision a reality.
We began the design process by carefully assessing what the client hoped to achieve. Working together, we soon realized that a glass conservatory would be the perfect replacement. Our custom conservatory design would allow great natural light into the home while providing structure for the desired office space.
Because the client’s beautiful home featured a truly unique style, the principal challenge we faced was ensuring that the new conservatory would seamlessly blend with the surrounding architectural elements on the interior and exterior. We utilized large, Marvin casement windows and a hip design for the glass roof. The interior of the home featured an abundance of wood, so the conservatory design featured a wood interior stained to match.
The end result of this collaborative process was a beautiful conservatory featured at the front of the client’s home. The new space authentically matches the original construction, the leaky sunroom is no longer a problem, and our client was left with a home office space that’s bright and airy. The large casements provide a great view of the exterior landscape and let in incredible levels of natural light. And because the space was outfitted with energy efficient glass, spray foam insulation, and radiant heating, this conservatory is a true four season glass space that our client will be able to enjoy throughout the year.
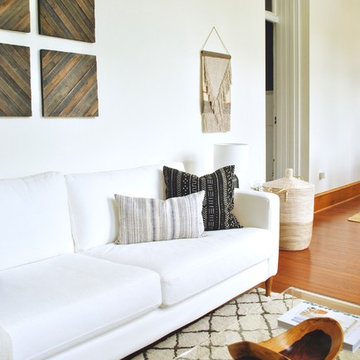
Photo by Libby Rawes
Réalisation d'une petite véranda minimaliste avec parquet foncé, aucune cheminée, un plafond standard et un sol marron.
Réalisation d'une petite véranda minimaliste avec parquet foncé, aucune cheminée, un plafond standard et un sol marron.

This is a small parlor right off the entry. It has room for a small amount of seating plus a small desk for the husband right off the pocket door entry to the room. We chose a medium slate blue for all the walls, molding, trim and fireplace. It has the effect of a dramatic room as you enter, but is an incredibly warm and peaceful room. All of the furniture was from the husband's family and we refinished, recovered as needed. The husband even made the coffee table! photo: David Duncan Livingston
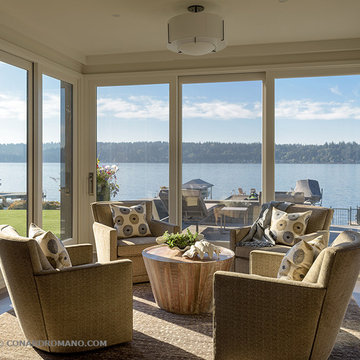
Aaron Leitz
Exemple d'une petite véranda tendance avec parquet foncé et un plafond standard.
Exemple d'une petite véranda tendance avec parquet foncé et un plafond standard.
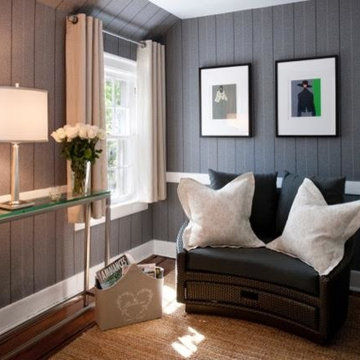
Aménagement d'une petite véranda classique avec parquet foncé, un plafond standard et aucune cheminée.
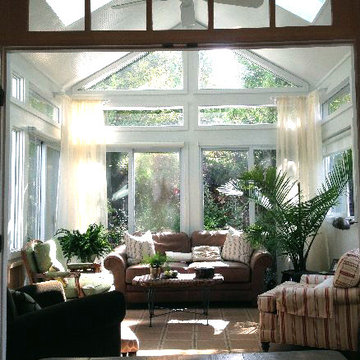
Idée de décoration pour une petite véranda tradition avec parquet foncé et un puits de lumière.
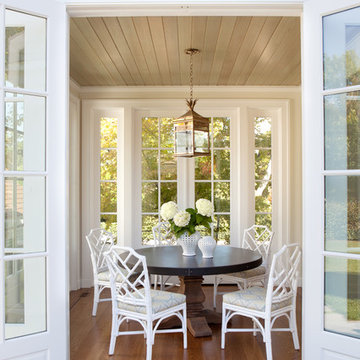
Laurie Black Photography. Classic "Martha's Vineyard" shingle style with traditional Palladian molding profiles "in the antique" uplifting the sophistication and décor to its urban context. Design by Duncan McRoberts
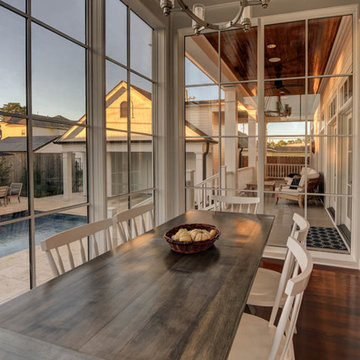
Cette photo montre une petite véranda chic avec parquet foncé, aucune cheminée, un plafond standard et un sol marron.
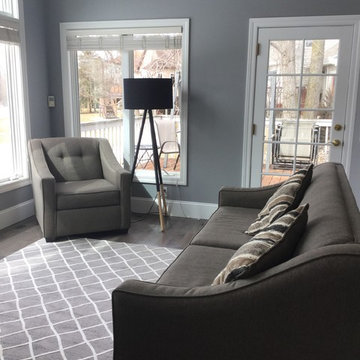
Jeff Russell
Cette image montre une petite véranda traditionnelle avec parquet foncé, un plafond standard et un sol gris.
Cette image montre une petite véranda traditionnelle avec parquet foncé, un plafond standard et un sol gris.
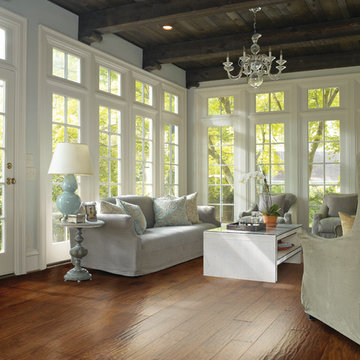
Inspiration pour une petite véranda traditionnelle avec parquet foncé, aucune cheminée, un plafond standard et un sol marron.
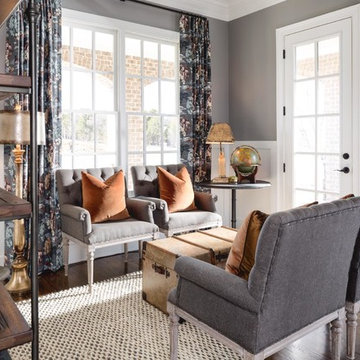
Sitting Room - 1962 Championship Blvd, Franklin, TN 37064, USA, Model Home in the Westhaven community, by Mike Ford Homes. Photography by Marty Paoletta
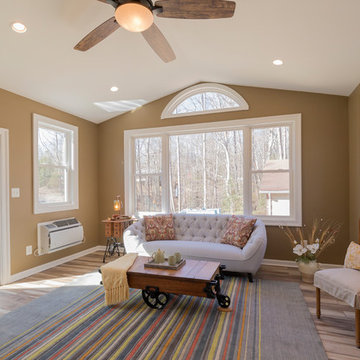
Idées déco pour une petite véranda classique avec parquet foncé, aucune cheminée, un plafond standard et un sol marron.
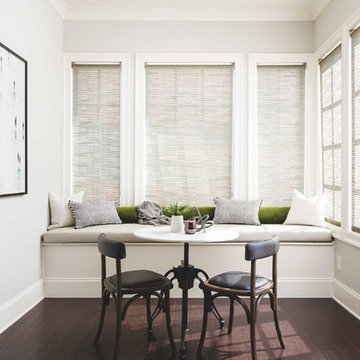
Inspiration pour une petite véranda minimaliste avec parquet foncé, aucune cheminée, un plafond standard et un sol marron.
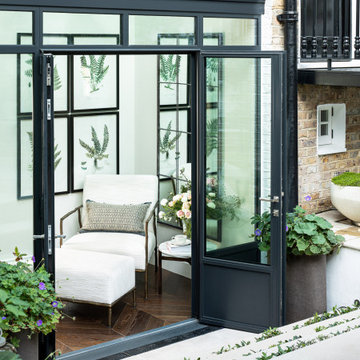
Aménagement d'une petite véranda classique avec parquet foncé, un plafond en verre et un sol marron.
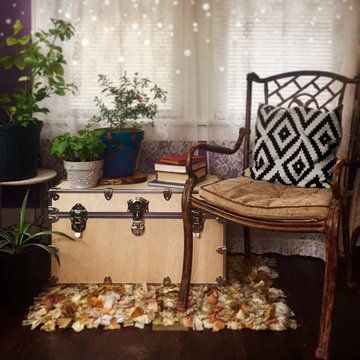
Rhino Naked Trunk in a purple sun room
Aménagement d'une petite véranda romantique avec parquet foncé.
Aménagement d'une petite véranda romantique avec parquet foncé.
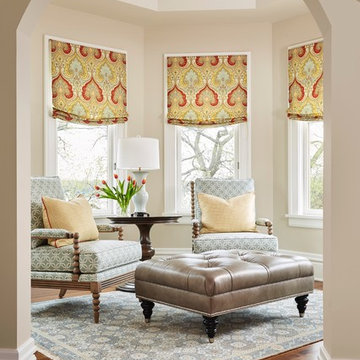
Alyssa Lee Photography
Furniture: Ethan Allen
Chandelier: Fine Art Lighting
Custom drapery fabrication: Orchard House
Lindstrom Construction
Cette photo montre une petite véranda chic avec parquet foncé et un sol marron.
Cette photo montre une petite véranda chic avec parquet foncé et un sol marron.
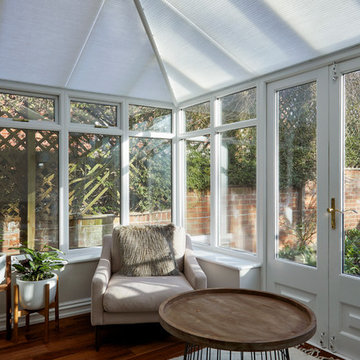
Anna Stathaki
Exemple d'une petite véranda chic avec parquet foncé, aucune cheminée, un plafond en verre et un sol marron.
Exemple d'une petite véranda chic avec parquet foncé, aucune cheminée, un plafond en verre et un sol marron.
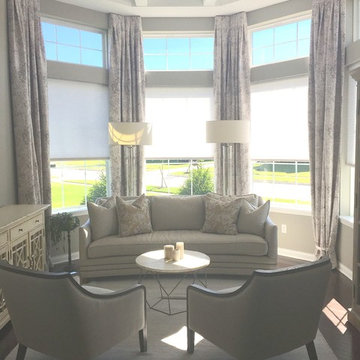
Grogan Studios
Idée de décoration pour une petite véranda tradition avec parquet foncé, aucune cheminée, un plafond standard et un sol marron.
Idée de décoration pour une petite véranda tradition avec parquet foncé, aucune cheminée, un plafond standard et un sol marron.
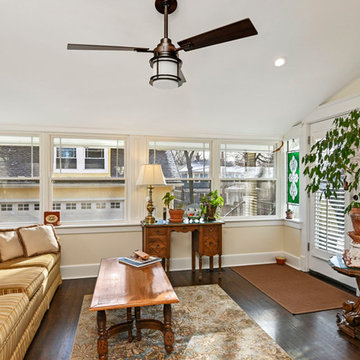
4 Seasons Porch
Inspiration pour une petite véranda craftsman avec parquet foncé, un plafond standard et un sol marron.
Inspiration pour une petite véranda craftsman avec parquet foncé, un plafond standard et un sol marron.
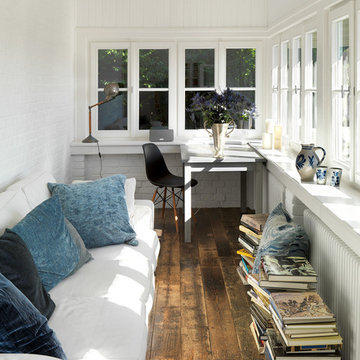
Jens Bösenberg
Idée de décoration pour une petite véranda champêtre avec parquet foncé, aucune cheminée, un plafond standard et un sol marron.
Idée de décoration pour une petite véranda champêtre avec parquet foncé, aucune cheminée, un plafond standard et un sol marron.
Idées déco de petites vérandas avec parquet foncé
1