Idées déco de petits WC et toilettes avec boiseries
Trier par :
Budget
Trier par:Populaires du jour
61 - 80 sur 150 photos
1 sur 3
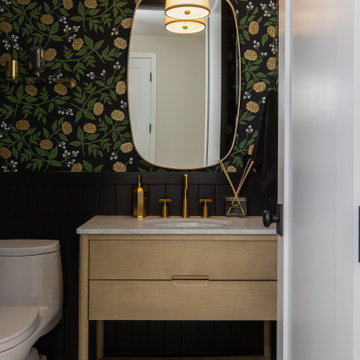
The black wainscot and wallpaper make an impressionable statement in the powder bath.
Réalisation d'un petit WC et toilettes champêtre en bois clair avec un placard à porte plane, WC à poser, un mur noir, un sol en carrelage de céramique, un lavabo encastré, un plan de toilette en marbre, un sol gris, un plan de toilette gris, meuble-lavabo sur pied et boiseries.
Réalisation d'un petit WC et toilettes champêtre en bois clair avec un placard à porte plane, WC à poser, un mur noir, un sol en carrelage de céramique, un lavabo encastré, un plan de toilette en marbre, un sol gris, un plan de toilette gris, meuble-lavabo sur pied et boiseries.

Powder room remodel with gray vanity and black quartz top. Wainscot on the bottom of the walls and a bright and cheerful blue paint above. The ceiling sports a darker blue adding an element of drama to the space. A pocket door is a great option allowing this compact bathroom to feel roomier.
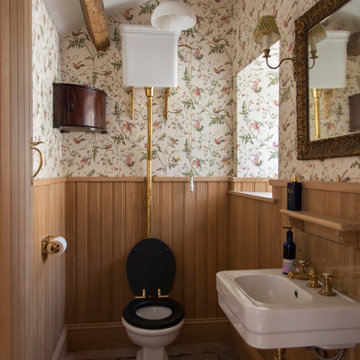
New cloakroom
Aménagement d'un petit WC et toilettes classique avec WC séparés, un sol en calcaire, un lavabo suspendu, un sol gris, poutres apparentes et boiseries.
Aménagement d'un petit WC et toilettes classique avec WC séparés, un sol en calcaire, un lavabo suspendu, un sol gris, poutres apparentes et boiseries.
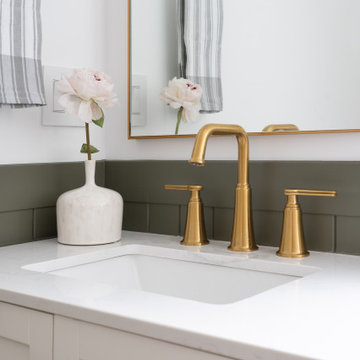
Sweet powder room with earthy natural tones. Gold hardware and fixtures add an elegant touch to the space, while the darker wainscoting adds a little something extra.

Small powder room remodel. Added a small shower to existing powder room by taking space from the adjacent laundry area.
Exemple d'un petit WC et toilettes chic avec un placard sans porte, des portes de placard bleues, WC séparés, des carreaux de céramique, un mur bleu, un sol en carrelage de céramique, un lavabo intégré, un sol blanc, un plan de toilette blanc, meuble-lavabo sur pied et boiseries.
Exemple d'un petit WC et toilettes chic avec un placard sans porte, des portes de placard bleues, WC séparés, des carreaux de céramique, un mur bleu, un sol en carrelage de céramique, un lavabo intégré, un sol blanc, un plan de toilette blanc, meuble-lavabo sur pied et boiseries.

Charming Modern Farmhouse Powder Room
Cette image montre un petit WC et toilettes rustique avec un placard à porte affleurante, des portes de placard noires, WC séparés, un mur multicolore, un sol en carrelage de céramique, un lavabo encastré, un plan de toilette en marbre, un sol noir, un plan de toilette multicolore, meuble-lavabo sur pied et boiseries.
Cette image montre un petit WC et toilettes rustique avec un placard à porte affleurante, des portes de placard noires, WC séparés, un mur multicolore, un sol en carrelage de céramique, un lavabo encastré, un plan de toilette en marbre, un sol noir, un plan de toilette multicolore, meuble-lavabo sur pied et boiseries.

Revival-style Powder under staircase
Exemple d'un petit WC et toilettes chic en bois brun avec un placard en trompe-l'oeil, WC séparés, un mur violet, un sol en bois brun, un lavabo posé, un plan de toilette en bois, un sol marron, un plan de toilette marron, meuble-lavabo encastré, un plafond en papier peint et boiseries.
Exemple d'un petit WC et toilettes chic en bois brun avec un placard en trompe-l'oeil, WC séparés, un mur violet, un sol en bois brun, un lavabo posé, un plan de toilette en bois, un sol marron, un plan de toilette marron, meuble-lavabo encastré, un plafond en papier peint et boiseries.
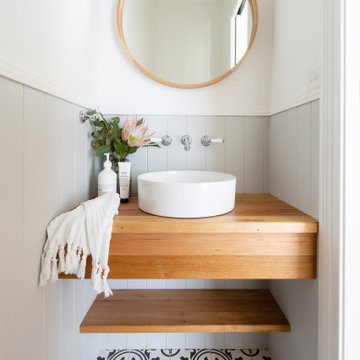
For this knock down rebuild, in the established Canberra suburb of Yarralumla, the client's brief was modern Hampton style. The main finishes include Hardwood American Oak floors, shaker style joinery, patterned tiles and wall panelling, to create a classic, elegant and relaxed feel for this family home. Built by CJC Constructions. Photography by Hcreations.
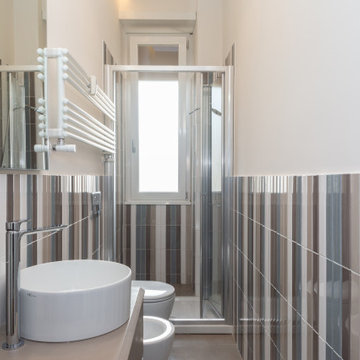
Exemple d'un petit WC suspendu moderne avec un placard à porte plane, des portes de placard marrons, un carrelage bleu, des carreaux en allumettes, un mur blanc, un sol en carrelage de porcelaine, une vasque, un plan de toilette en stratifié, un sol beige, meuble-lavabo suspendu et boiseries.
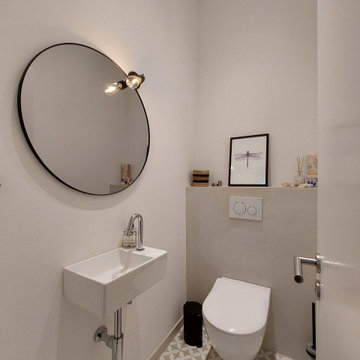
Düsseldorf, Modernisierung einer Stadtvilla.
Inspiration pour un petit WC et toilettes traditionnel avec WC séparés, un carrelage gris, un carrelage de pierre, un mur blanc, carreaux de ciment au sol, un plan vasque, un plan de toilette en surface solide, un sol beige, un plan de toilette blanc, meuble-lavabo suspendu et boiseries.
Inspiration pour un petit WC et toilettes traditionnel avec WC séparés, un carrelage gris, un carrelage de pierre, un mur blanc, carreaux de ciment au sol, un plan vasque, un plan de toilette en surface solide, un sol beige, un plan de toilette blanc, meuble-lavabo suspendu et boiseries.

Exemple d'un petit WC et toilettes craftsman en bois brun avec un placard à porte shaker, WC séparés, un mur jaune, un sol en ardoise, un lavabo intégré, un sol multicolore, un plan de toilette blanc, meuble-lavabo encastré et boiseries.
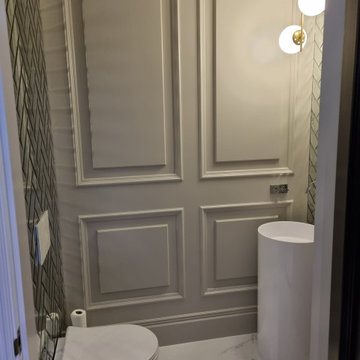
Inspiration pour un petit WC suspendu traditionnel avec des carreaux de miroir, un mur gris, un sol en marbre, une vasque, un sol blanc et boiseries.
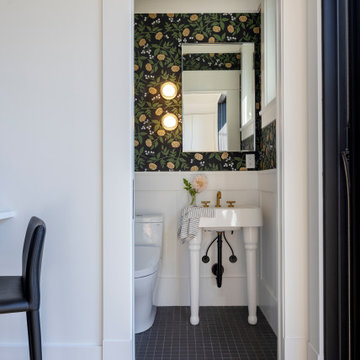
Finding the line between classic and contemporary, then restoring this heritage kitchen to the space that it once was (or should have been!) was our challenge in this home. It had seen many renovations over the century, none of them honouring the existing details. We created a French-inspired kitchen, dining room, entryway and powder room to suit a busy modern family living in a classic heritage home.
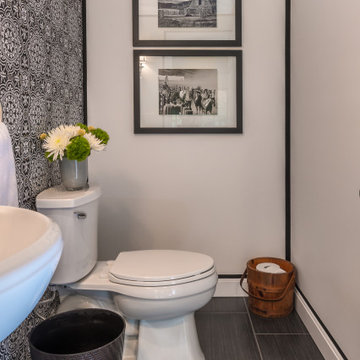
This classically equestrian-themed entry is the perfect entry to any house and the powder room suits the space beautifully!
Inspiration pour un petit WC et toilettes traditionnel avec des portes de placard blanches, WC à poser, un carrelage noir et blanc, un mur blanc, parquet foncé, un plan vasque, un sol marron, meuble-lavabo suspendu et boiseries.
Inspiration pour un petit WC et toilettes traditionnel avec des portes de placard blanches, WC à poser, un carrelage noir et blanc, un mur blanc, parquet foncé, un plan vasque, un sol marron, meuble-lavabo suspendu et boiseries.
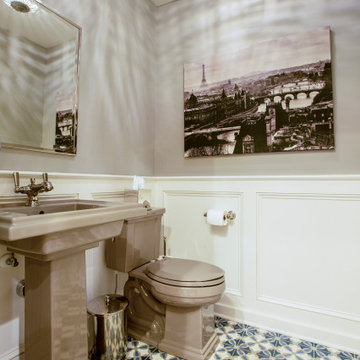
This is a colonial revival home where we added a substantial addition and remodeled most of the existing spaces. The kitchen was enlarged and opens into a new screen porch and back yard.
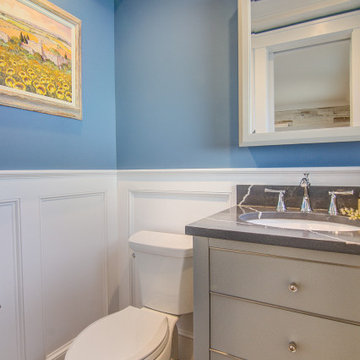
Powder Room make over with wainscoting, blue walls, dark blue ceiling, gray vanity, a quartz countertop and a pocket door.
Idée de décoration pour un petit WC et toilettes minimaliste avec un placard à porte plane, des portes de placard grises, WC séparés, un mur bleu, un sol en carrelage de porcelaine, un lavabo encastré, un plan de toilette en quartz modifié, un sol marron, un plan de toilette noir, meuble-lavabo sur pied et boiseries.
Idée de décoration pour un petit WC et toilettes minimaliste avec un placard à porte plane, des portes de placard grises, WC séparés, un mur bleu, un sol en carrelage de porcelaine, un lavabo encastré, un plan de toilette en quartz modifié, un sol marron, un plan de toilette noir, meuble-lavabo sur pied et boiseries.
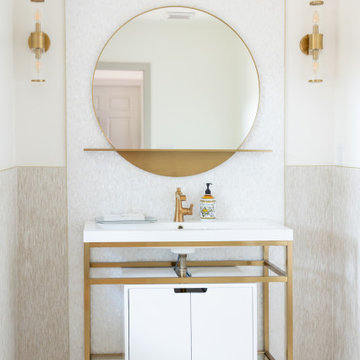
Renovation from an old Florida dated house that used to be a country club, to an updated beautiful Old Florida inspired kitchen, dining, bar and keeping room.
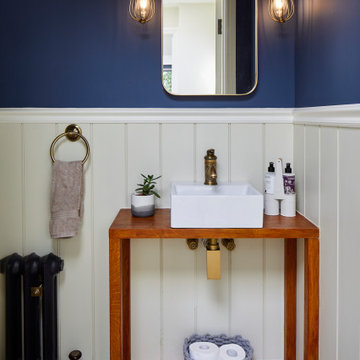
Photo by Chris Snook
Aménagement d'un petit WC et toilettes classique avec un placard sans porte, des portes de placard marrons, un carrelage blanc, un mur bleu, un sol en travertin, une vasque, un plan de toilette en bois, un sol beige, un plan de toilette marron et boiseries.
Aménagement d'un petit WC et toilettes classique avec un placard sans porte, des portes de placard marrons, un carrelage blanc, un mur bleu, un sol en travertin, une vasque, un plan de toilette en bois, un sol beige, un plan de toilette marron et boiseries.
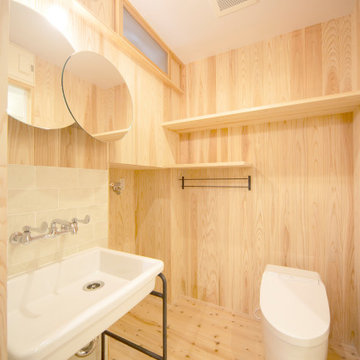
壁面は全て杉板とし、水はねがある洗面周囲のみタイル貼りとしています。
便器背面の上部には、空間を有効利用した棚板を設けています。
Idées déco pour un petit WC et toilettes scandinave avec un placard sans porte, des portes de placard blanches, WC à poser, un carrelage gris, des carreaux de porcelaine, un mur beige, parquet clair, un sol beige, meuble-lavabo sur pied et boiseries.
Idées déco pour un petit WC et toilettes scandinave avec un placard sans porte, des portes de placard blanches, WC à poser, un carrelage gris, des carreaux de porcelaine, un mur beige, parquet clair, un sol beige, meuble-lavabo sur pied et boiseries.
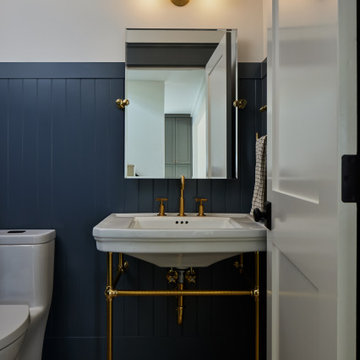
Blue and white powder room with brass details
Réalisation d'un petit WC et toilettes tradition avec WC à poser, un mur bleu, parquet clair, un lavabo de ferme, meuble-lavabo sur pied et boiseries.
Réalisation d'un petit WC et toilettes tradition avec WC à poser, un mur bleu, parquet clair, un lavabo de ferme, meuble-lavabo sur pied et boiseries.
Idées déco de petits WC et toilettes avec boiseries
4