Idées déco de petits WC et toilettes avec boiseries
Trier par :
Budget
Trier par:Populaires du jour
101 - 120 sur 150 photos
1 sur 3
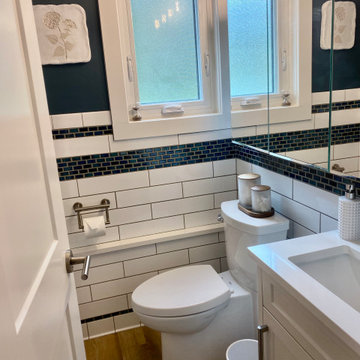
Powder room design with pops of blue and teal accent tile & paint
Exemple d'un petit WC et toilettes chic avec un placard à porte shaker, des portes de placard blanches, WC séparés, un carrelage bleu, mosaïque, un mur bleu, un sol en vinyl, un lavabo encastré, un plan de toilette en quartz modifié, un sol marron, un plan de toilette blanc, meuble-lavabo encastré et boiseries.
Exemple d'un petit WC et toilettes chic avec un placard à porte shaker, des portes de placard blanches, WC séparés, un carrelage bleu, mosaïque, un mur bleu, un sol en vinyl, un lavabo encastré, un plan de toilette en quartz modifié, un sol marron, un plan de toilette blanc, meuble-lavabo encastré et boiseries.
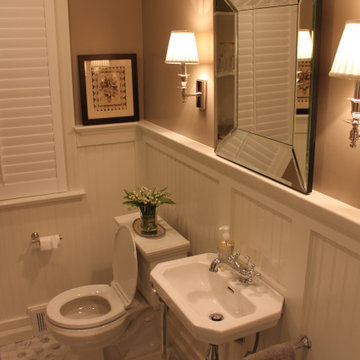
Réalisation d'un petit WC et toilettes avec WC séparés, un sol en marbre, un lavabo suspendu, un sol multicolore et boiseries.
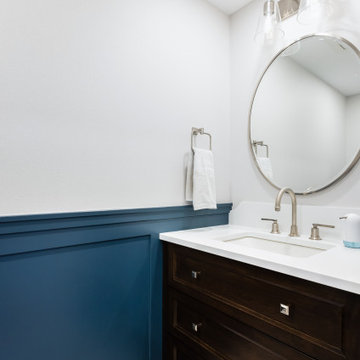
Cette image montre un petit WC et toilettes traditionnel avec un placard avec porte à panneau encastré, des portes de placard marrons, un mur blanc, un lavabo encastré, un plan de toilette en quartz modifié, un plan de toilette blanc, meuble-lavabo encastré, un sol en carrelage de porcelaine, un sol multicolore et boiseries.
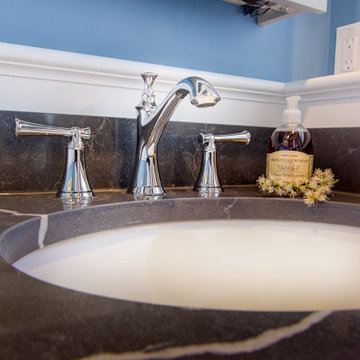
Powder Room make over with wainscoting, blue walls, dark blue ceiling, gray vanity, a quartz countertop and a pocket door.
Réalisation d'un petit WC et toilettes minimaliste avec un placard à porte plane, des portes de placard grises, WC séparés, un mur bleu, un sol en carrelage de porcelaine, un lavabo encastré, un plan de toilette en quartz modifié, un sol marron, un plan de toilette noir, meuble-lavabo sur pied et boiseries.
Réalisation d'un petit WC et toilettes minimaliste avec un placard à porte plane, des portes de placard grises, WC séparés, un mur bleu, un sol en carrelage de porcelaine, un lavabo encastré, un plan de toilette en quartz modifié, un sol marron, un plan de toilette noir, meuble-lavabo sur pied et boiseries.
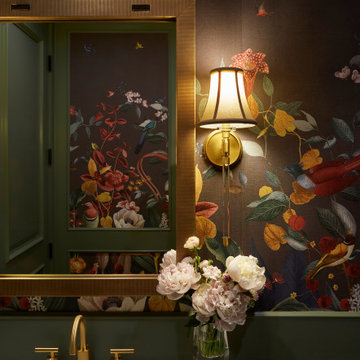
Luxe meets functional in this powder room. Rich green wainscoting is highlighted by custom wallcovering in a colorful nature inspired pattern. Marble pedestal sink and brass accents further emphasize the depth of this small powder room.
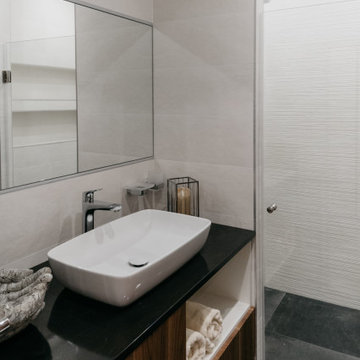
Cette photo montre un petit WC et toilettes tendance en bois brun avec un placard à porte plane, un carrelage gris, un mur gris, un sol en carrelage de porcelaine, une vasque, un plan de toilette en surface solide, un sol gris, un plan de toilette noir, meuble-lavabo sur pied et boiseries.
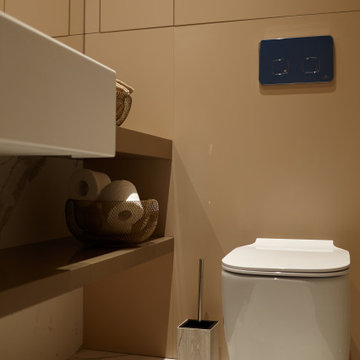
Cette image montre un petit WC suspendu design avec un placard à porte plane, des portes de placard beiges, un carrelage blanc, des carreaux de céramique, un mur beige, un sol en carrelage de céramique, un lavabo posé, un plan de toilette en surface solide, un sol blanc, un plan de toilette beige, meuble-lavabo suspendu et boiseries.
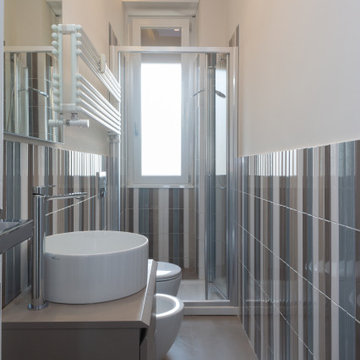
Cette photo montre un petit WC suspendu moderne avec un placard à porte plane, des portes de placard marrons, un carrelage bleu, des carreaux en allumettes, un mur blanc, un sol en carrelage de porcelaine, une vasque, un plan de toilette en stratifié, un sol beige, meuble-lavabo suspendu et boiseries.
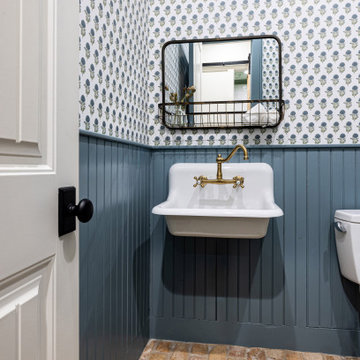
Upon walking into this powder bathroom, you are met with a delicate patterned wallpaper installed above blue bead board wainscoting. The angled walls and ceiling covered in the same wallpaper making the space feel larger. The reclaimed brick flooring balances out the small print wallpaper. A wall-mounted white porcelain sink is paired with a brushed brass bridge faucet, complete with hot and cold symbols on the handles. To finish the space out we installed an antique mirror with an attached basket that acts as storage in this quaint powder bathroom.

Have you ever had a powder room that’s just too small? A clever way to fix that is to break into the adjacent room! This powder room shared a wall with the water heater closet, so we relocated the water heater and used that closet space to add a sink area. Instant size upgrade!
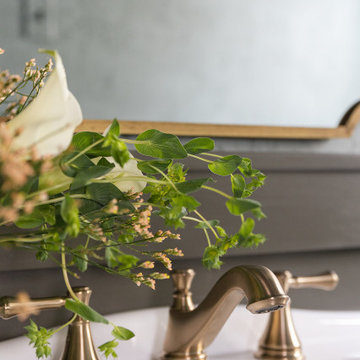
Photography: Marit Williams Photography
Cette photo montre un petit WC et toilettes chic avec un mur vert, un sol en carrelage de céramique, un plan vasque, un sol multicolore, meuble-lavabo sur pied et boiseries.
Cette photo montre un petit WC et toilettes chic avec un mur vert, un sol en carrelage de céramique, un plan vasque, un sol multicolore, meuble-lavabo sur pied et boiseries.
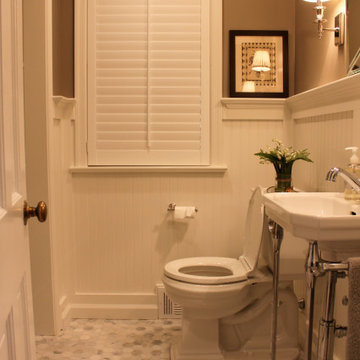
Inspiration pour un petit WC et toilettes avec WC séparés, un sol en marbre, un lavabo suspendu, un sol multicolore et boiseries.
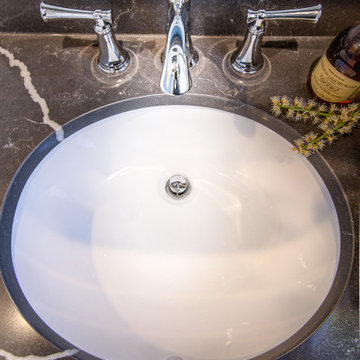
Powder Room make over with wainscoting, blue walls, dark blue ceiling, gray vanity, a quartz countertop and a pocket door.
Inspiration pour un petit WC et toilettes minimaliste avec un placard à porte plane, des portes de placard grises, WC séparés, un mur bleu, un sol en carrelage de porcelaine, un lavabo encastré, un plan de toilette en quartz modifié, un sol marron, un plan de toilette noir, meuble-lavabo sur pied et boiseries.
Inspiration pour un petit WC et toilettes minimaliste avec un placard à porte plane, des portes de placard grises, WC séparés, un mur bleu, un sol en carrelage de porcelaine, un lavabo encastré, un plan de toilette en quartz modifié, un sol marron, un plan de toilette noir, meuble-lavabo sur pied et boiseries.
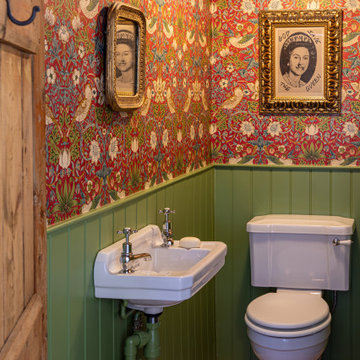
Fun little Cloakroom
Cette image montre un petit WC et toilettes bohème avec un mur multicolore, tomettes au sol, un sol rouge et boiseries.
Cette image montre un petit WC et toilettes bohème avec un mur multicolore, tomettes au sol, un sol rouge et boiseries.
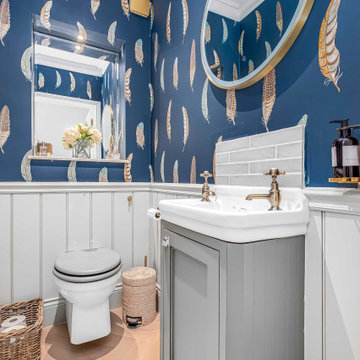
WC
Inspiration pour un petit WC suspendu minimaliste avec un placard à porte shaker, des portes de placard grises, un carrelage gris, des carreaux de céramique, un mur multicolore, parquet clair, un plan vasque, un sol marron, un plan de toilette blanc, meuble-lavabo sur pied et boiseries.
Inspiration pour un petit WC suspendu minimaliste avec un placard à porte shaker, des portes de placard grises, un carrelage gris, des carreaux de céramique, un mur multicolore, parquet clair, un plan vasque, un sol marron, un plan de toilette blanc, meuble-lavabo sur pied et boiseries.
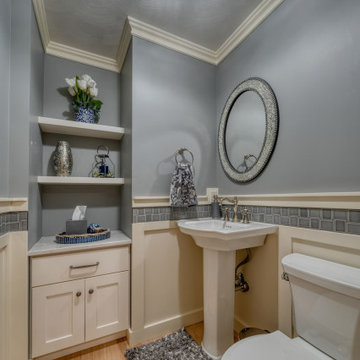
The powder bath was enlarged and treated with custom trim work and continues the modern farmhouse look with open shelving and a pedestal sink.
Réalisation d'un petit WC et toilettes champêtre avec WC séparés, un carrelage gris, parquet clair, un lavabo de ferme, un plan de toilette gris et boiseries.
Réalisation d'un petit WC et toilettes champêtre avec WC séparés, un carrelage gris, parquet clair, un lavabo de ferme, un plan de toilette gris et boiseries.
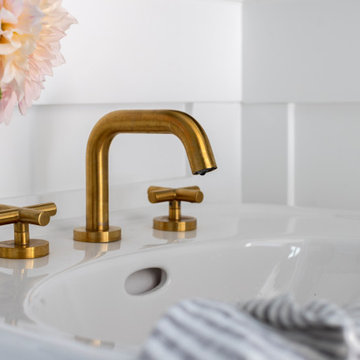
Finding the line between classic and contemporary, then restoring this heritage kitchen to the space that it once was (or should have been!) was our challenge in this home. It had seen many renovations over the century, none of them honouring the existing details. We created a French-inspired kitchen, dining room, entryway and powder room to suit a busy modern family living in a classic heritage home.
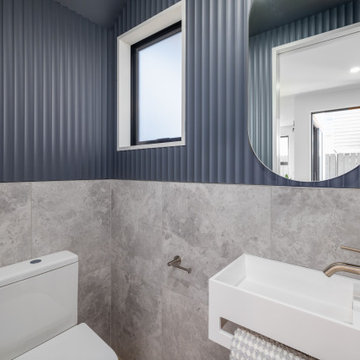
Idée de décoration pour un petit WC suspendu design avec un carrelage gris, des carreaux de céramique, un mur bleu, sol en stratifié, un lavabo suspendu, un sol marron, meuble-lavabo sur pied et boiseries.
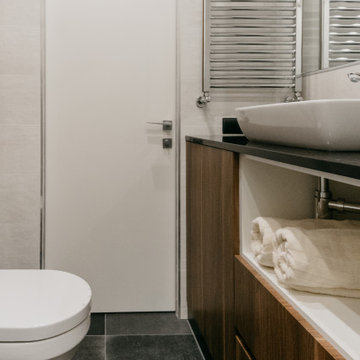
Aménagement d'un petit WC et toilettes contemporain en bois brun avec un placard à porte plane, un carrelage gris, un mur gris, un sol en carrelage de porcelaine, une vasque, un plan de toilette en surface solide, un sol gris, un plan de toilette noir, meuble-lavabo sur pied et boiseries.
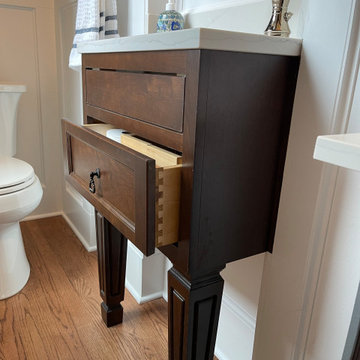
Cabinetry: Starmark Inset
Style: Lafontaine w/ Flush Frame and Five Piece Drawer Headers
Finish: Cherry Hazelnut
Countertop: (Contractor’s Own) Pietrasanta Gray
Sink: (Contractor’s Own)
Hardware: (Richelieu) Traditional Pulls in Antique Nickel
Designer: Devon Moore
Contractor: Stonik Services
Idées déco de petits WC et toilettes avec boiseries
6