Idées déco de petits WC et toilettes avec des portes de placard grises
Trier par :
Budget
Trier par:Populaires du jour
61 - 80 sur 1 114 photos
1 sur 3
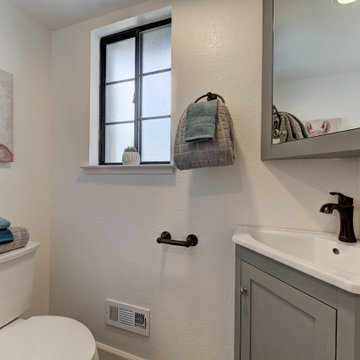
Idées déco pour un petit WC et toilettes classique avec un placard à porte shaker, des portes de placard grises, WC séparés, un mur blanc, carreaux de ciment au sol, un lavabo intégré et un sol multicolore.
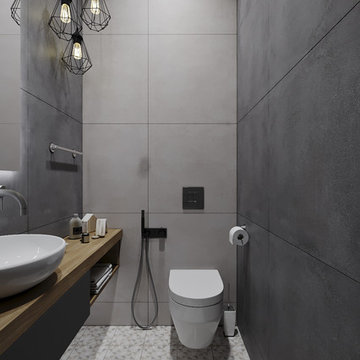
Exemple d'un petit WC suspendu tendance avec un placard à porte plane, des portes de placard grises, un carrelage gris, des carreaux de porcelaine, un mur gris, un sol en carrelage de porcelaine, une vasque, un plan de toilette en bois, un sol marron et un plan de toilette marron.
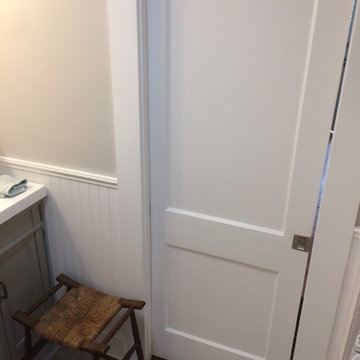
Exemple d'un petit WC et toilettes chic avec un placard avec porte à panneau encastré, des portes de placard grises, WC séparés, un mur gris, un sol en carrelage de porcelaine, un lavabo intégré, un plan de toilette en surface solide et un sol gris.
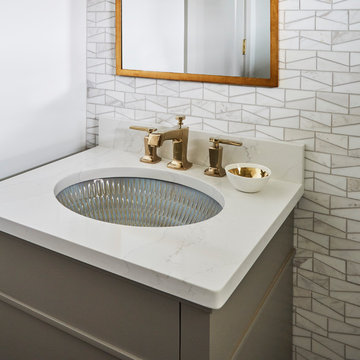
Aménagement d'un petit WC et toilettes classique avec un placard à porte plane, des portes de placard grises, un carrelage gris, mosaïque, un mur gris, un lavabo encastré, un plan de toilette en quartz modifié et un plan de toilette blanc.
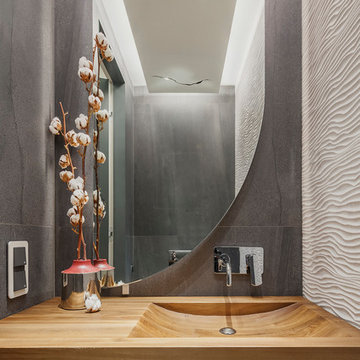
Юрий Гришко
Cette photo montre un petit WC et toilettes tendance avec un placard à porte plane, des portes de placard grises, un carrelage blanc, un carrelage gris, des carreaux de céramique, un plan de toilette en bois, un lavabo intégré et un plan de toilette marron.
Cette photo montre un petit WC et toilettes tendance avec un placard à porte plane, des portes de placard grises, un carrelage blanc, un carrelage gris, des carreaux de céramique, un plan de toilette en bois, un lavabo intégré et un plan de toilette marron.
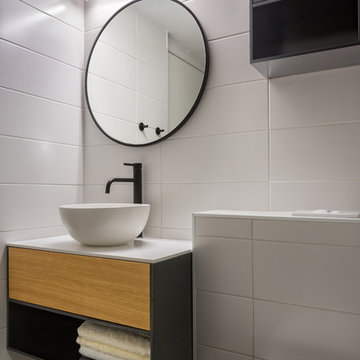
Cette photo montre un petit WC suspendu moderne avec des portes de placard grises, un carrelage blanc, un mur blanc, un sol gris, un plan de toilette blanc, un placard à porte plane et une vasque.
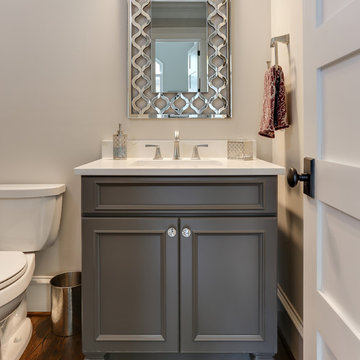
Photos by Tad Davis Photography
Idée de décoration pour un petit WC et toilettes tradition avec un placard avec porte à panneau encastré, des portes de placard grises, un mur gris, un sol en bois brun, un lavabo encastré, un plan de toilette en quartz modifié, un sol marron et un plan de toilette blanc.
Idée de décoration pour un petit WC et toilettes tradition avec un placard avec porte à panneau encastré, des portes de placard grises, un mur gris, un sol en bois brun, un lavabo encastré, un plan de toilette en quartz modifié, un sol marron et un plan de toilette blanc.
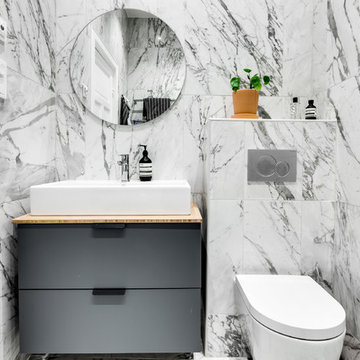
Inspiration pour un petit WC suspendu nordique avec un placard à porte plane, des portes de placard grises, un carrelage gris, un carrelage blanc, un carrelage multicolore, une vasque, un plan de toilette en bois et un plan de toilette beige.
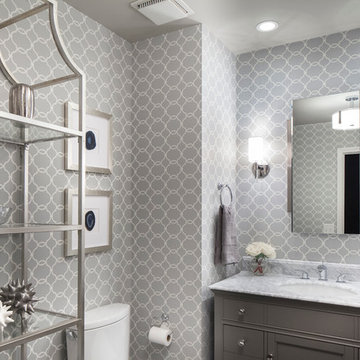
Overland Park Interior Designer, Arlene Ladegaard, of Design Connection, Inc. was contacted by the client after Brackman Construction recommended her. Prior to beginning the remodel, the Powder Room had outdated cabinetry, tile, plumbing fixtures, and poor lighting.
Ladegaard believes that Powder Rooms should have personality and sat out to transform the space as such. The new dark wood floors compliment the walls which are covered with a stately gray and white geometric patterned wallpaper. A new gray painted vanity with a Carrara Marble counter replaces the old oak vanity, and a pair of sconces, new mirror, and ceiling fixture add to the ambiance of the room.
Ladegaard decided to remove a closet that was not in good use, and instead, uses a beautiful etagere to display accessories that complement the overall palette and style of the house. Upon completion, the client is happy with the updates and loves the exquisite styling that is symbolic of his newly updated residence.
Design Connection, Inc. provided: space plans, elevations, lighting, material selections, wallpaper, furnishings, artwork, accessories, a liaison with the contractor, and project management.
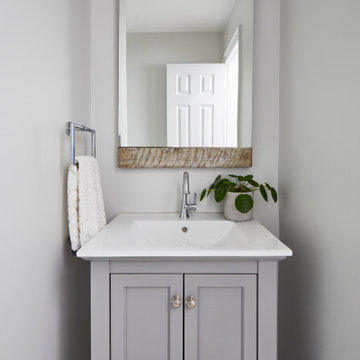
Inspiration pour un petit WC et toilettes minimaliste avec un placard avec porte à panneau encastré, des portes de placard grises, un carrelage gris, un lavabo intégré, un plan de toilette en quartz modifié et meuble-lavabo sur pied.
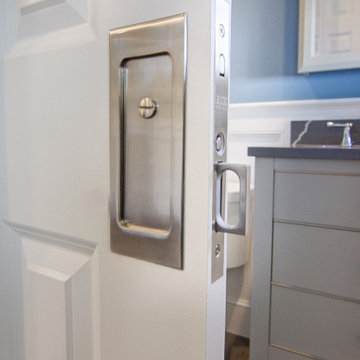
Powder Room make over with wainscoting, blue walls, dark blue ceiling, gray vanity, a quartz countertop and a pocket door.
Cette photo montre un petit WC et toilettes moderne avec un placard à porte plane, des portes de placard grises, WC séparés, un mur bleu, un sol en carrelage de porcelaine, un lavabo encastré, un plan de toilette en quartz modifié, un sol marron, un plan de toilette noir, meuble-lavabo sur pied et boiseries.
Cette photo montre un petit WC et toilettes moderne avec un placard à porte plane, des portes de placard grises, WC séparés, un mur bleu, un sol en carrelage de porcelaine, un lavabo encastré, un plan de toilette en quartz modifié, un sol marron, un plan de toilette noir, meuble-lavabo sur pied et boiseries.
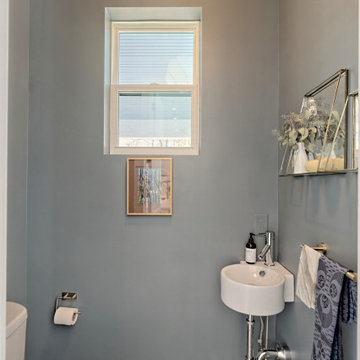
Réalisation d'un petit WC et toilettes champêtre avec un placard à porte shaker, des portes de placard grises, un lavabo encastré, un plan de toilette en granite et un plan de toilette multicolore.
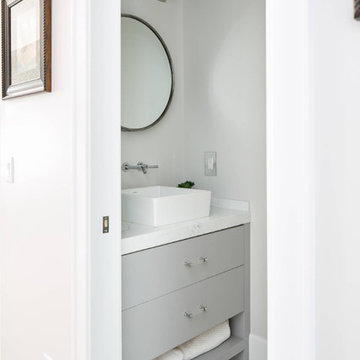
Inspiration pour un petit WC et toilettes design avec un placard à porte plane, des portes de placard grises, un mur gris, un sol en marbre, une vasque, un plan de toilette en marbre, un sol gris et un plan de toilette gris.

A glammed-up Half bathroom for a sophisticated modern family.
A warm/dark color palette to accentuate the luxe chrome accents. A unique metallic wallpaper design combined with a wood slats wall design and the perfect paint color
generated a dark moody yet luxurious half-bathroom.
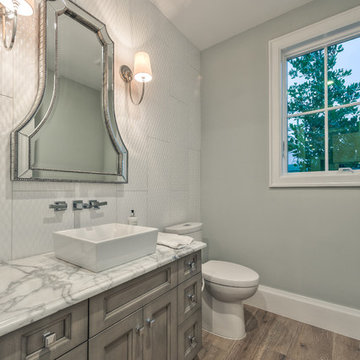
Matt Steeves Photography
Idée de décoration pour un petit WC et toilettes avec un placard avec porte à panneau encastré, des portes de placard grises, WC séparés, un carrelage gris, des carreaux de béton, un mur gris, parquet clair, une vasque, un plan de toilette en granite et un sol marron.
Idée de décoration pour un petit WC et toilettes avec un placard avec porte à panneau encastré, des portes de placard grises, WC séparés, un carrelage gris, des carreaux de béton, un mur gris, parquet clair, une vasque, un plan de toilette en granite et un sol marron.
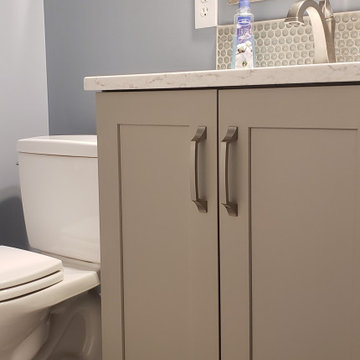
Manufacturer: Showplace EVO
Style: Paint Grade Pierce w/ Slab Drawers
Finish: Dorian Gray
Countertop: (Half Bath) Solid Surfaces Unlimited – Arcadia Quartz; (Laundry Room) RCI - Calcutta Marble Laminate
Hardware: Richelieu – Transitional Pulls in Brushed Nickel
Plumbing Fixtures: (Half Bath) Delta Dryden Single Hole in Stainless; American Standard Studio Rectangle Undermount Sink in White; Toto Two-Piece Right Height Elongated Bowl Toilet in White; (Laundry Room) Blanco Single Bowl Drop In Sink
Appliances: Sargeant Appliances – Whirlpool Washer/Dryer
Tile: (Floor) Beaver Tile – 12” x 24” Field Tile; (Half Bath Backsplash) Virginia Tile – Glass Penny Tile
Designer: Andrea Yeip
Contractor: Customer's Own (Mike Yeip)
Tile Installer: North Shore Tile (Joe)
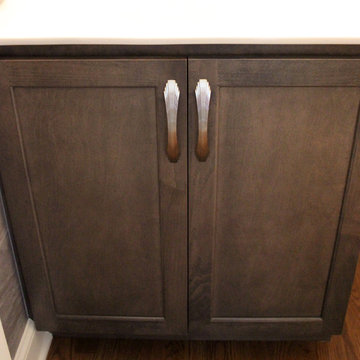
In this powder room Fieldstone Cabinets Roseburg Door Style, Maple Wood, Slate Stain with “L” outside edge profile. Vanity. The hardware is Top Knobs Sydney Flair Pull 5”.
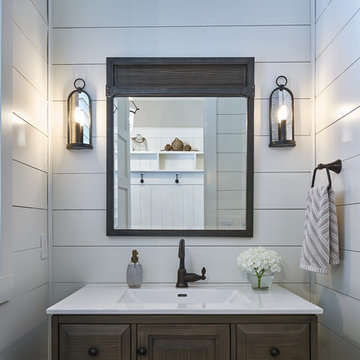
Love this compact powder room with the Plantation Shuttered windows, furniture look vanity, wooden mirror, wall sconces and a white granite counter.
Inspiration pour un petit WC et toilettes traditionnel avec un placard avec porte à panneau surélevé, des portes de placard grises, WC à poser, un mur gris, un lavabo encastré et un plan de toilette en quartz modifié.
Inspiration pour un petit WC et toilettes traditionnel avec un placard avec porte à panneau surélevé, des portes de placard grises, WC à poser, un mur gris, un lavabo encastré et un plan de toilette en quartz modifié.
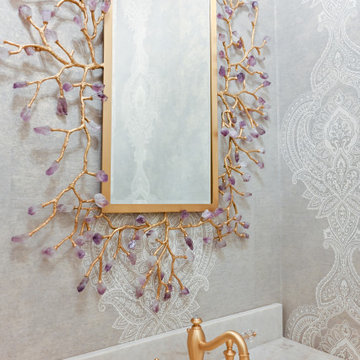
A 'hidden gem' within this home. It is dressed in a soft lavender wallcovering and the dynamic amethyst mirror is the star of this little space. Its golden accents are mimicked in the crystal door knob and satin oro-brass facet that tops a re-purposed antiqued dresser, turned vanity.

White and bright combines with natural elements for a serene San Francisco Sunset Neighborhood experience.
Idée de décoration pour un petit WC et toilettes tradition avec un placard à porte shaker, des portes de placard grises, WC à poser, un carrelage blanc, des dalles de pierre, un mur gris, un sol en bois brun, un lavabo encastré, un plan de toilette en quartz, un sol gris, un plan de toilette blanc et meuble-lavabo encastré.
Idée de décoration pour un petit WC et toilettes tradition avec un placard à porte shaker, des portes de placard grises, WC à poser, un carrelage blanc, des dalles de pierre, un mur gris, un sol en bois brun, un lavabo encastré, un plan de toilette en quartz, un sol gris, un plan de toilette blanc et meuble-lavabo encastré.
Idées déco de petits WC et toilettes avec des portes de placard grises
4