Idées déco de petits WC et toilettes avec des portes de placard grises
Trier par :
Budget
Trier par:Populaires du jour
81 - 100 sur 1 114 photos
1 sur 3
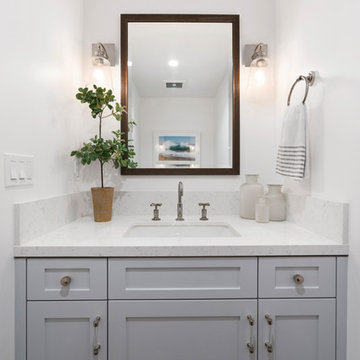
Classic powder room with gray shaker cabinets and a white counter and backsplash. Metal and acrylic door handles and glass sconces give this a vintage feel in a transitional beach home.
Photo taken by MODERNTAKE
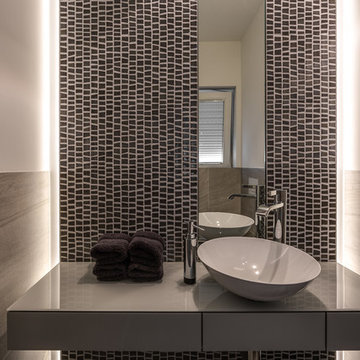
Unternehmensfotografie Jens Parisch
Aménagement d'un petit WC et toilettes contemporain avec un placard à porte plane, des portes de placard grises, un carrelage gris, mosaïque, un mur blanc, une vasque et un plan de toilette en verre.
Aménagement d'un petit WC et toilettes contemporain avec un placard à porte plane, des portes de placard grises, un carrelage gris, mosaïque, un mur blanc, une vasque et un plan de toilette en verre.
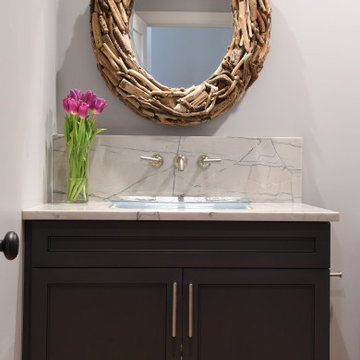
Exemple d'un petit WC et toilettes bord de mer avec un placard à porte plane, des portes de placard grises, un lavabo posé, un sol marron, un plan de toilette multicolore et meuble-lavabo encastré.
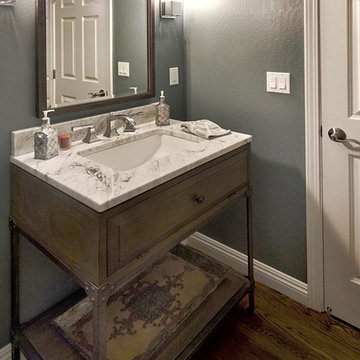
Mark Pinkerton - vi360 Photography
Cette image montre un petit WC et toilettes traditionnel avec un placard en trompe-l'oeil, des portes de placard grises, WC séparés, un mur bleu, parquet foncé, un lavabo encastré, un plan de toilette en marbre et un sol marron.
Cette image montre un petit WC et toilettes traditionnel avec un placard en trompe-l'oeil, des portes de placard grises, WC séparés, un mur bleu, parquet foncé, un lavabo encastré, un plan de toilette en marbre et un sol marron.
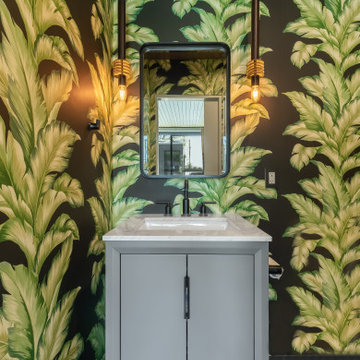
Powder room.
JL Interiors is a LA-based creative/diverse firm that specializes in residential interiors. JL Interiors empowers homeowners to design their dream home that they can be proud of! The design isn’t just about making things beautiful; it’s also about making things work beautifully. Contact us for a free consultation Hello@JLinteriors.design _ 310.390.6849_ www.JLinteriors.design
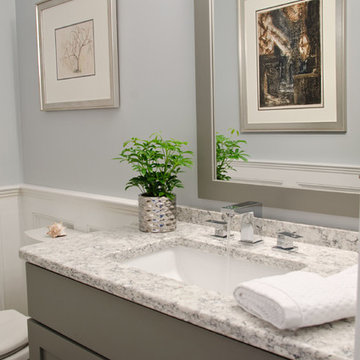
The powder room was transformed and appointed with impeccable details. Panel molding around the perimeter of the room combined with hand pressed 2x2 metal accent pieces highlighting the tile floor bring added character and dimension to this quaint little space.
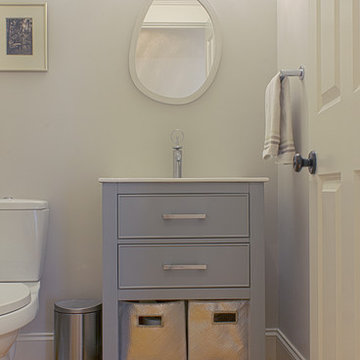
Réalisation d'un petit WC et toilettes tradition avec un placard en trompe-l'oeil, des portes de placard grises, WC séparés, un mur gris, parquet clair, un lavabo encastré, un plan de toilette en quartz modifié et un sol marron.
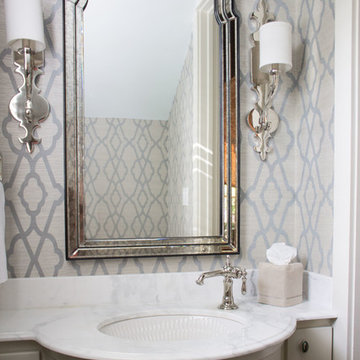
Photos by: Tiffany Edwards
Exemple d'un petit WC et toilettes chic avec un lavabo encastré, un placard en trompe-l'oeil, un plan de toilette en marbre, des portes de placard grises et un plan de toilette blanc.
Exemple d'un petit WC et toilettes chic avec un lavabo encastré, un placard en trompe-l'oeil, un plan de toilette en marbre, des portes de placard grises et un plan de toilette blanc.
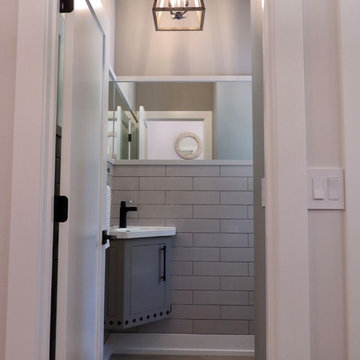
Aménagement d'un petit WC et toilettes industriel avec un placard à porte plane, des portes de placard grises, un carrelage gris, des carreaux de céramique, un mur gris, parquet clair, un lavabo intégré et un sol beige.
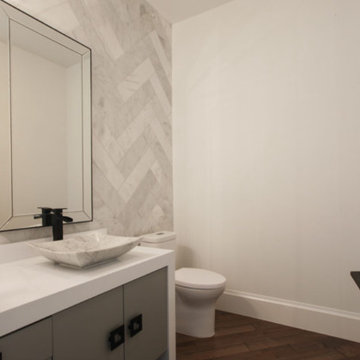
Powder bath- calacatta marble installed in herringbone pattern on back accent wall, 3" Caesarstone waterfall edge countertop, calacatta marble vessel sink, matte black waterfall vessel faucet, cabinets in dove grey with 3" square square cabinet pulls, wood floors on a diagonal,
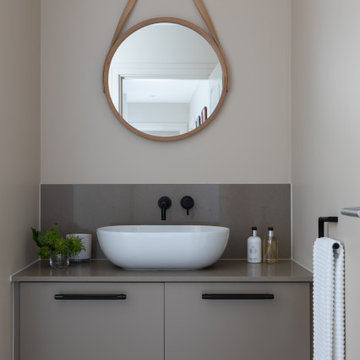
A bespoke fitted vanity designed for a cloakroom with counter top basin and wall mounted tap. Integrated storage in the vanity unit, black pull handles and accessories.
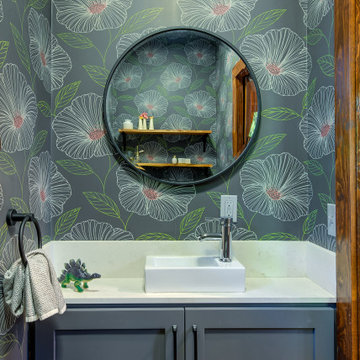
Small powder room in a historic home. Custom nine-inch vanity with small modern sink and faucet. Wallpaper makes this great little room pop!
Aménagement d'un petit WC et toilettes craftsman avec un placard à porte shaker, des portes de placard grises, WC séparés, un mur gris, un sol en bois brun, une vasque, un sol marron et un plan de toilette blanc.
Aménagement d'un petit WC et toilettes craftsman avec un placard à porte shaker, des portes de placard grises, WC séparés, un mur gris, un sol en bois brun, une vasque, un sol marron et un plan de toilette blanc.
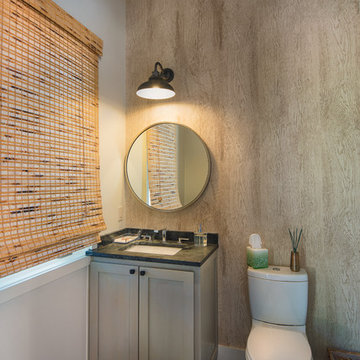
Jimi Smith Photography
Aménagement d'un petit WC et toilettes méditerranéen avec un placard avec porte à panneau encastré, des portes de placard grises, WC séparés, un mur beige, un sol en carrelage de porcelaine, un plan de toilette en quartz modifié, un sol noir et un plan de toilette noir.
Aménagement d'un petit WC et toilettes méditerranéen avec un placard avec porte à panneau encastré, des portes de placard grises, WC séparés, un mur beige, un sol en carrelage de porcelaine, un plan de toilette en quartz modifié, un sol noir et un plan de toilette noir.
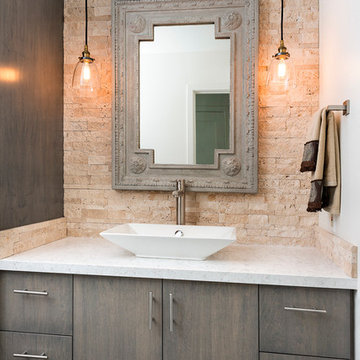
Hadel Productions
Idée de décoration pour un petit WC et toilettes minimaliste avec une vasque, des portes de placard grises, un plan de toilette en quartz modifié, un carrelage beige, un carrelage de pierre, un mur blanc, un sol en bois brun et un placard à porte plane.
Idée de décoration pour un petit WC et toilettes minimaliste avec une vasque, des portes de placard grises, un plan de toilette en quartz modifié, un carrelage beige, un carrelage de pierre, un mur blanc, un sol en bois brun et un placard à porte plane.
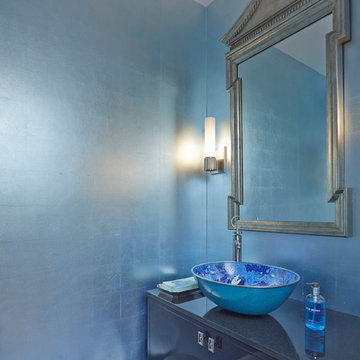
This Powder Room is a complete jewel-box! Silver-leaf wallcovering envelops the room, while a wall-hung high gloss black lacquer vanity also adds adds some shine! Atop the vanity is a stunningly gorgeous vessel sink. This sink is a work of art, and so is the vessel faucet! We love the loop detail for the handle! The room is finished off with a gorgeous Asian inspired silver-leaf mirror and some beautiful sconces!
Photo by Anastassios Mentis
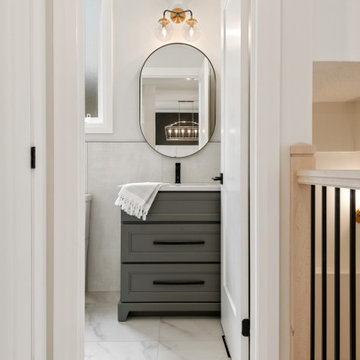
Discover how Essence Designs transformed a small powder room into a stunning and impactful space. Explore the power of intricate details, from the moss grey vanity to black hardware, mixed-finish vanity light, and captivating tile choices. Step into this compact yet remarkable design and be inspired. Contact Essence Designs to bring your interior design project to life.
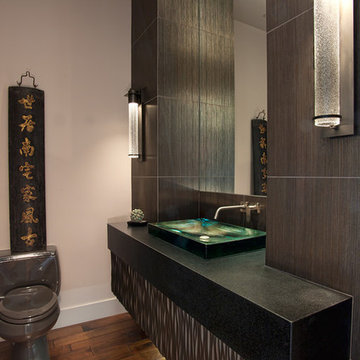
Larny Mack
Exemple d'un petit WC et toilettes asiatique avec une vasque, des portes de placard grises, un plan de toilette en granite, un mur beige et un sol en bois brun.
Exemple d'un petit WC et toilettes asiatique avec une vasque, des portes de placard grises, un plan de toilette en granite, un mur beige et un sol en bois brun.
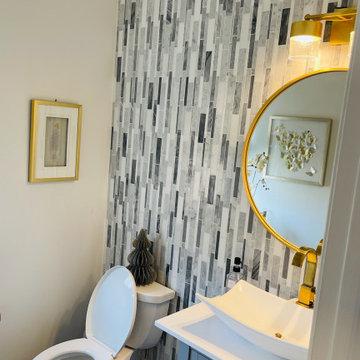
Modern Bath
Cette photo montre un petit WC et toilettes moderne avec un placard en trompe-l'oeil, des portes de placard grises, un carrelage multicolore, du carrelage en marbre, un plan de toilette en quartz, un plan de toilette blanc et meuble-lavabo sur pied.
Cette photo montre un petit WC et toilettes moderne avec un placard en trompe-l'oeil, des portes de placard grises, un carrelage multicolore, du carrelage en marbre, un plan de toilette en quartz, un plan de toilette blanc et meuble-lavabo sur pied.
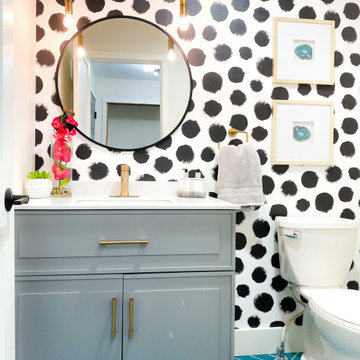
Inspiration pour un petit WC et toilettes minimaliste avec un placard avec porte à panneau surélevé, des portes de placard grises, WC séparés, un mur blanc, un sol en carrelage de céramique, un lavabo encastré, un plan de toilette en quartz modifié, un sol bleu, un plan de toilette blanc, meuble-lavabo sur pied et du papier peint.
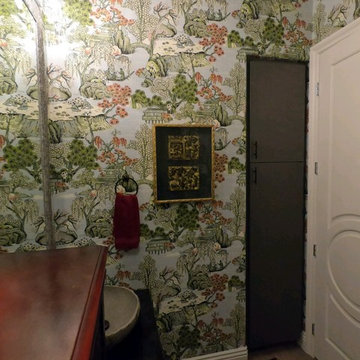
This client has a number of lovely Asian pieces collected while living abroad in China. We selected an Asian scene wallpaper with colors to tie in all the existing finishes for this compact Powder Room.
.
Please leave a comment for information on any items seen in our photographs.
Idées déco de petits WC et toilettes avec des portes de placard grises
5