Idées déco de petits WC et toilettes avec un mur jaune
Trier par :
Budget
Trier par:Populaires du jour
1 - 20 sur 218 photos
1 sur 3

This powder room is bold with a rich wallpaper that seamlessly blended to gold toned fixtures. A black vanity complements natural marble for a mix of modern and traditional elements.
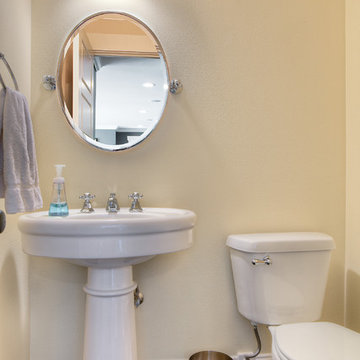
Main level powder room increases ease of first floor for hosting.
Aménagement d'un petit WC et toilettes avec WC à poser, un mur jaune et parquet foncé.
Aménagement d'un petit WC et toilettes avec WC à poser, un mur jaune et parquet foncé.

Pour ce projet, nos clients souhaitaient personnaliser leur appartement en y apportant de la couleur et le rendre plus fonctionnel. Nous avons donc conçu de nombreuses menuiseries sur mesure et joué avec les couleurs en fonction des espaces.
Dans la pièce de vie, le bleu des niches de la bibliothèque contraste avec les touches orangées de la décoration et fait écho au mur mitoyen.
Côté salle à manger, le module de rangement aux lignes géométriques apporte une touche graphique. L’entrée et la cuisine ont elles aussi droit à leurs menuiseries sur mesure, avec des espaces de rangement fonctionnels et leur banquette pour plus de convivialité. En ce qui concerne les salles de bain, chacun la sienne ! Une dans les tons chauds, l’autre aux tons plus sobres.

Potomac, Maryland Transitional Powder Room
#JenniferGilmer -
http://www.gilmerkitchens.com/
Photography by Bob Narod

Nestled on a corner lot in the Madrona neighborhood, we chose to exploit the abundance of natural light in this 1905 home. We worked with Board & Vellum to remodel this residence from the dining and living rooms to the kitchen and powder room. Our client loved bold rich colors, perfect in combination with the natural lighting of the home. We used blue hues throughout, mirroring the palette in the details of the accessories and artwork. We balanced the deep shades in the kitchen with coastal grey quartz and honed Calacatta Marble backsplash, extending from the countertop to the ceiling. Filling the main space with comfortable furniture married with a collection of colors, textures, and patterns proved for cohesive balanced style.
DATE COMPLETED – 2016
LOCATION – SEATTLE, WA
PHOTOGRAPHY – JOHN GRANEN PHOTOGRAPHY
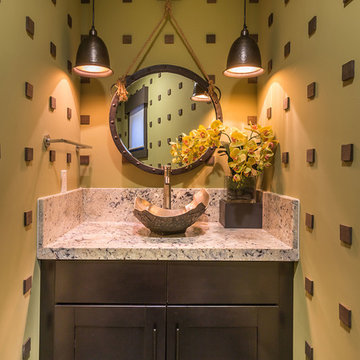
Aménagement d'un petit WC et toilettes montagne en bois foncé avec une vasque, un placard à porte shaker et un mur jaune.
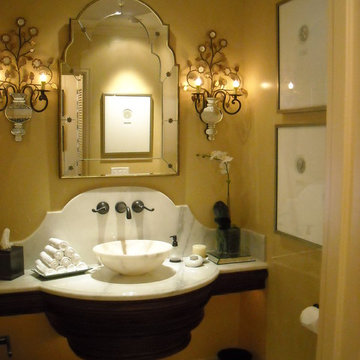
See how a small tiny unused powder room can become warm and inviting.
Cette photo montre un petit WC et toilettes chic avec une vasque, un plan de toilette en marbre, un sol en marbre et un mur jaune.
Cette photo montre un petit WC et toilettes chic avec une vasque, un plan de toilette en marbre, un sol en marbre et un mur jaune.
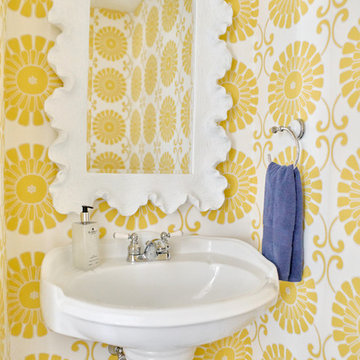
Andrea Pietrangeli
http://andrea.media/
Cette photo montre un petit WC et toilettes chic avec WC à poser, un mur jaune, parquet clair, un lavabo de ferme et un sol beige.
Cette photo montre un petit WC et toilettes chic avec WC à poser, un mur jaune, parquet clair, un lavabo de ferme et un sol beige.
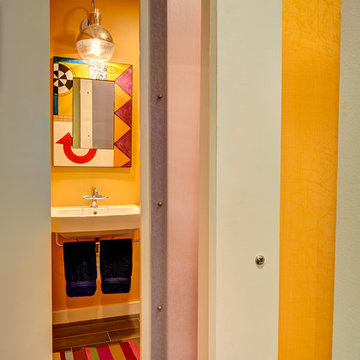
George Long
Idée de décoration pour un petit WC et toilettes design avec WC séparés, un mur jaune, un sol en carrelage de porcelaine et un lavabo suspendu.
Idée de décoration pour un petit WC et toilettes design avec WC séparés, un mur jaune, un sol en carrelage de porcelaine et un lavabo suspendu.
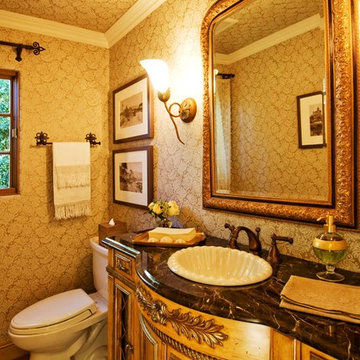
Aménagement d'un petit WC et toilettes classique en bois brun avec un plan de toilette en marbre, un placard à porte affleurante, WC séparés, un lavabo posé et un mur jaune.
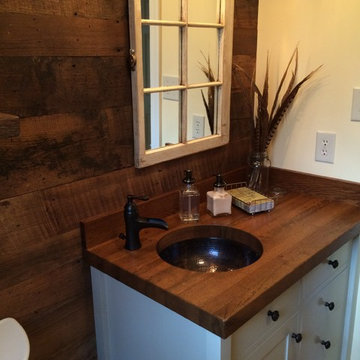
Mountain Lumber Company, LLC
Cette photo montre un petit WC et toilettes montagne avec un lavabo encastré, un placard à porte shaker, un plan de toilette en bois, un mur jaune, des portes de placard bleues et un plan de toilette marron.
Cette photo montre un petit WC et toilettes montagne avec un lavabo encastré, un placard à porte shaker, un plan de toilette en bois, un mur jaune, des portes de placard bleues et un plan de toilette marron.

The powder room is located just outside the kitchen and we wanted the same motif to be carried into the room. We used the same floor material but changed the design from 24" x 24" format tiles to smaller hexagons to be more in scale with the room. Accent tiles were selected to add a sense of whimsy to the rooms and color.

A small cloakroom for guests, tucked away in a semi hidden corner of the floor plan, is surprisingly decorated with a bright yellow interior with the colour applied indifferently to walls, ceilings and cabinetry.
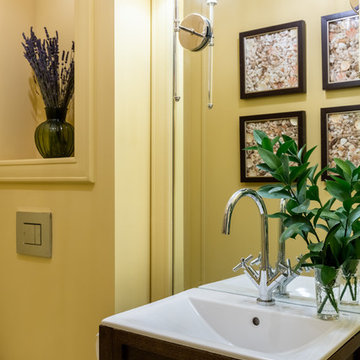
фотограф: Василий Буланов
Cette photo montre un petit WC suspendu chic avec un placard avec porte à panneau encastré, des portes de placard marrons, un mur jaune, un sol en carrelage de céramique, un lavabo posé et un sol beige.
Cette photo montre un petit WC suspendu chic avec un placard avec porte à panneau encastré, des portes de placard marrons, un mur jaune, un sol en carrelage de céramique, un lavabo posé et un sol beige.

A small powder room was carved out of under-used space in a large hallway, just outside the kitchen in this Century home. Michael Jacob Photography
Cette photo montre un petit WC et toilettes chic en bois foncé avec un placard avec porte à panneau encastré, WC séparés, un mur jaune, un sol en marbre, un lavabo encastré, un plan de toilette en surface solide, un sol blanc et un plan de toilette noir.
Cette photo montre un petit WC et toilettes chic en bois foncé avec un placard avec porte à panneau encastré, WC séparés, un mur jaune, un sol en marbre, un lavabo encastré, un plan de toilette en surface solide, un sol blanc et un plan de toilette noir.
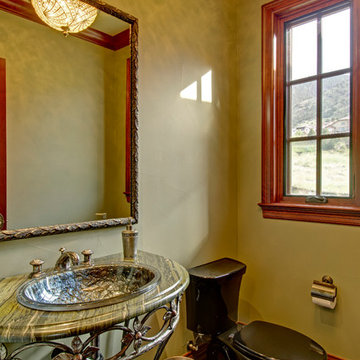
Inspiration pour un petit WC et toilettes victorien en bois brun avec WC à poser, un mur jaune, un sol en carrelage de céramique, un plan de toilette en granite, un sol beige et un plan vasque.
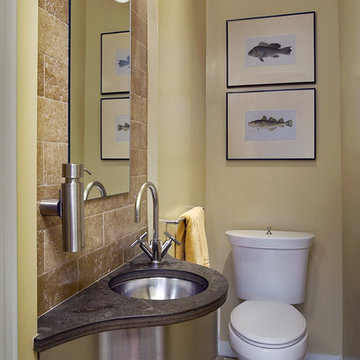
Idées déco pour un petit WC et toilettes classique avec WC séparés, un carrelage marron, des carreaux de céramique, un mur jaune, un sol en carrelage de terre cuite, un lavabo encastré et un plan de toilette en marbre.
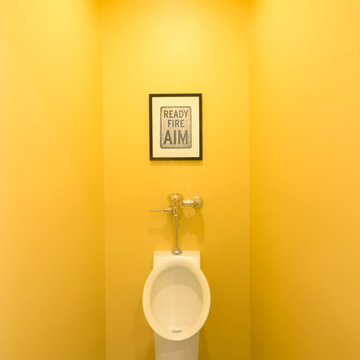
Urinal, finished basement, have sons? a must.
Réalisation d'un petit WC et toilettes tradition avec un urinoir, un carrelage gris, des carreaux de céramique, un mur jaune et un sol en carrelage de céramique.
Réalisation d'un petit WC et toilettes tradition avec un urinoir, un carrelage gris, des carreaux de céramique, un mur jaune et un sol en carrelage de céramique.
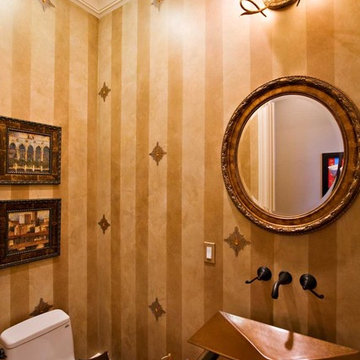
Jewel powder room with wall-mounted bronze faucets, rectangular copper sink mounted on a wooden pedestal stand crafted in our artisanal custom cabinetry shop. Although the walls look like gold striped wall paper with applied jewels, they are actually faux painted - surprise! Notice also the generous crown moulding.
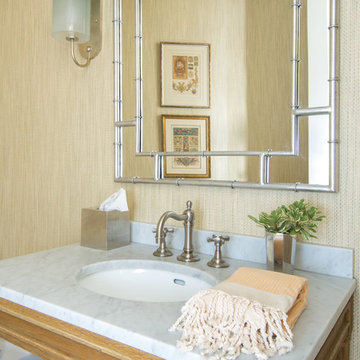
Lori Dennis Interior Design
Erika Bierman Photography
Idées déco pour un petit WC et toilettes classique en bois clair avec un placard sans porte, un carrelage blanc, du carrelage en marbre, un mur jaune, un lavabo encastré et un plan de toilette en marbre.
Idées déco pour un petit WC et toilettes classique en bois clair avec un placard sans porte, un carrelage blanc, du carrelage en marbre, un mur jaune, un lavabo encastré et un plan de toilette en marbre.
Idées déco de petits WC et toilettes avec un mur jaune
1