Idées déco de petits WC et toilettes avec un mur jaune
Trier par :
Budget
Trier par:Populaires du jour
41 - 60 sur 218 photos
1 sur 3
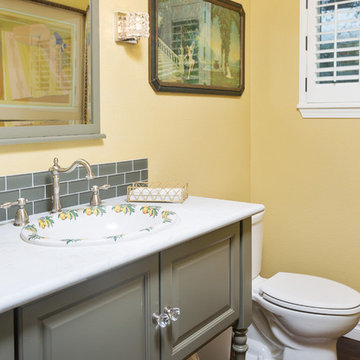
Exemple d'un petit WC et toilettes chic avec un placard avec porte à panneau surélevé, des portes de placards vertess, WC séparés, un carrelage jaune, un mur jaune, un lavabo posé, un plan de toilette en quartz modifié et un plan de toilette blanc.
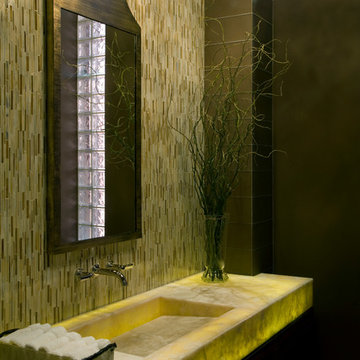
This is an unforgettable powder room with with an illuminated caramel onyx countertop against a field of matchstick(waterfall) tiles.
Brett Drury Architectural Photography
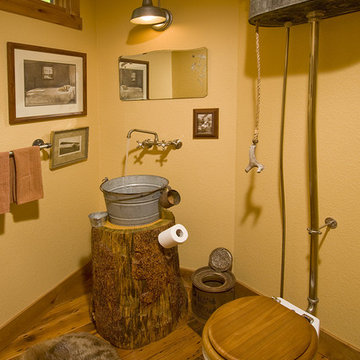
© 5-2008 John Robledo Foto.
Idées déco pour un petit WC et toilettes montagne en bois brun avec WC à poser, un mur jaune, parquet foncé et une vasque.
Idées déco pour un petit WC et toilettes montagne en bois brun avec WC à poser, un mur jaune, parquet foncé et une vasque.
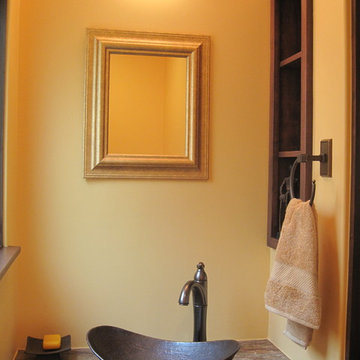
A tiny powder room makes a statement with a hammered metal bowl sink and a leathered finish marble counter.
Exemple d'un petit WC et toilettes méditerranéen avec un mur jaune, une vasque, un plan de toilette en granite et un sol en bois brun.
Exemple d'un petit WC et toilettes méditerranéen avec un mur jaune, une vasque, un plan de toilette en granite et un sol en bois brun.
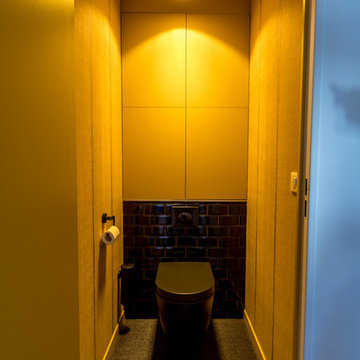
Idée de décoration pour un petit WC suspendu design avec un placard à porte affleurante, des portes de placard jaunes, un carrelage noir, un mur jaune, un sol en vinyl, un lavabo intégré et un sol noir.
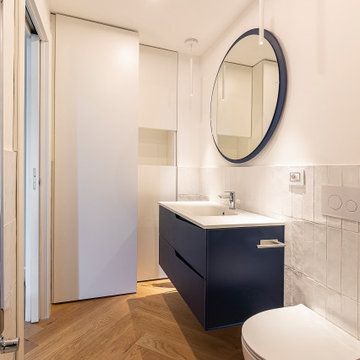
Inspiration pour un petit WC et toilettes minimaliste avec un placard à porte plane, des portes de placard bleues, WC séparés, un carrelage blanc, des carreaux de céramique, un mur jaune, parquet clair, un lavabo intégré, un plan de toilette en calcaire, un sol beige, un plan de toilette blanc et meuble-lavabo sur pied.

Basement bathroom under the stairs.
Aménagement d'un petit WC et toilettes contemporain avec un placard avec porte à panneau surélevé, des portes de placard blanches, WC séparés, des carreaux de céramique, un mur jaune, un sol en carrelage de céramique, un lavabo intégré, un sol blanc, meuble-lavabo sur pied et un carrelage beige.
Aménagement d'un petit WC et toilettes contemporain avec un placard avec porte à panneau surélevé, des portes de placard blanches, WC séparés, des carreaux de céramique, un mur jaune, un sol en carrelage de céramique, un lavabo intégré, un sol blanc, meuble-lavabo sur pied et un carrelage beige.
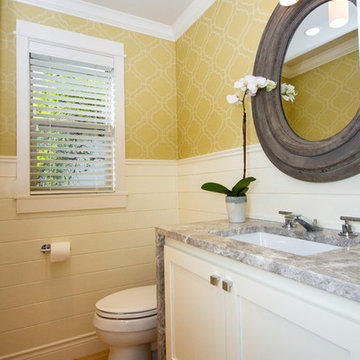
This small powder bath lacked interest and was quite dark despite having a window.
We added white horizontal tongue & groove on the lower portion of the room with a warm graphic wallpaper above.
A custom white cabinet with a waterfall grey and white granite counter gave the vanity some personality.
New crown molding, window casings, taller baseboards and white wood blinds made impact to the small room.
We also installed a modern pendant light and a rustic oval mirror which adds character to the space.
Holland Photography - Cory Holland - HollandPhotography.biz
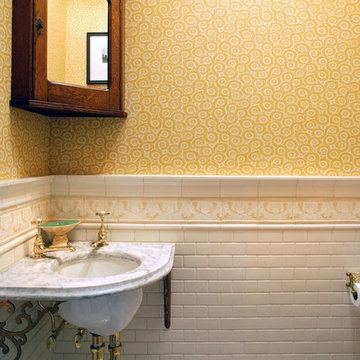
Cette photo montre un petit WC et toilettes nature avec WC séparés, un carrelage blanc, des carreaux de céramique, un mur jaune, un lavabo encastré, un plan de toilette en marbre et un sol en marbre.
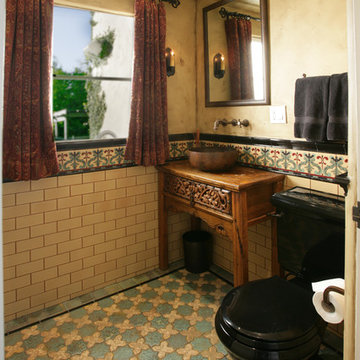
Studio 1501
Cette photo montre un petit WC et toilettes méditerranéen en bois brun avec un placard en trompe-l'oeil, WC séparés, un carrelage multicolore, des carreaux de céramique, un mur jaune, un sol en carrelage de céramique, une vasque et un plan de toilette en bois.
Cette photo montre un petit WC et toilettes méditerranéen en bois brun avec un placard en trompe-l'oeil, WC séparés, un carrelage multicolore, des carreaux de céramique, un mur jaune, un sol en carrelage de céramique, une vasque et un plan de toilette en bois.
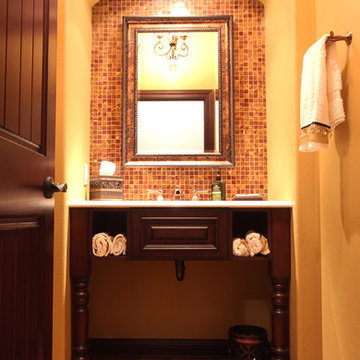
This traditional powder bathroom has a lot of details that make it special. The dark stained cabinets add richness. The arch way over the sink brings the lighting closer to the sink user since the ceilings are an impressive 10' tall. The vanity was built out of cabinetry to make the piece look like furniture instead of a traditional cabinet. A tile backsplash was used on the entire wall behind the sink. A copper sink adds warmth as does the onyx tile that was used diagonally on the floor.

Exemple d'un petit WC et toilettes craftsman en bois brun avec un placard à porte shaker, WC séparés, un mur jaune, un sol en ardoise, un lavabo intégré, un sol multicolore, un plan de toilette blanc, meuble-lavabo encastré et boiseries.
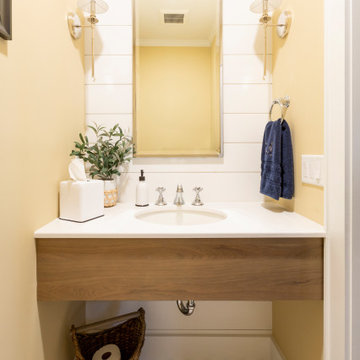
Wood floating powder room vanity with polished chrome fixtures, shiplap feature wall and mosaic floor tile that pulls in the wood tones.
Inspiration pour un petit WC et toilettes traditionnel avec un mur jaune, un lavabo encastré, un plan de toilette en quartz modifié, un plan de toilette blanc et meuble-lavabo suspendu.
Inspiration pour un petit WC et toilettes traditionnel avec un mur jaune, un lavabo encastré, un plan de toilette en quartz modifié, un plan de toilette blanc et meuble-lavabo suspendu.
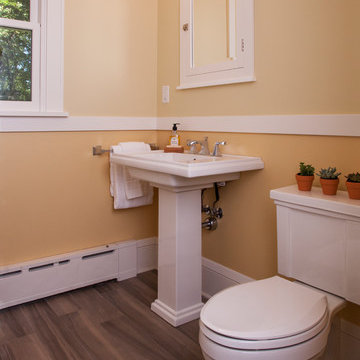
Idées déco pour un petit WC et toilettes classique avec WC séparés, un mur jaune, un sol en bois brun, un lavabo de ferme et un sol marron.
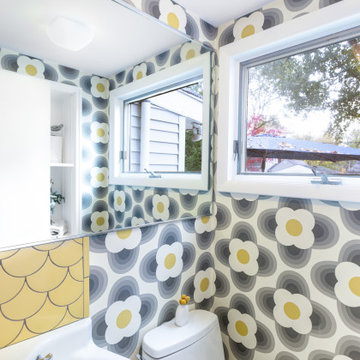
Cette photo montre un petit WC et toilettes rétro avec WC séparés, un carrelage blanc, des carreaux de céramique, un mur jaune, un sol en bois brun, un lavabo suspendu, un sol marron, meuble-lavabo suspendu et du papier peint.
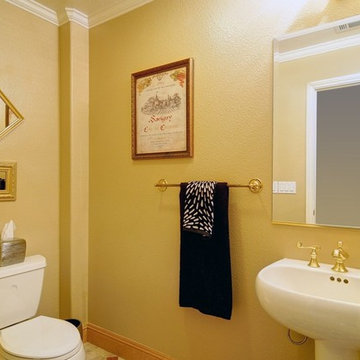
Guest bathroom
Inspiration pour un petit WC et toilettes traditionnel avec un mur jaune.
Inspiration pour un petit WC et toilettes traditionnel avec un mur jaune.
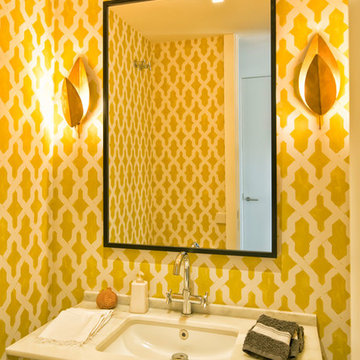
Inspiration pour un petit WC et toilettes bohème avec un mur jaune et un lavabo encastré.
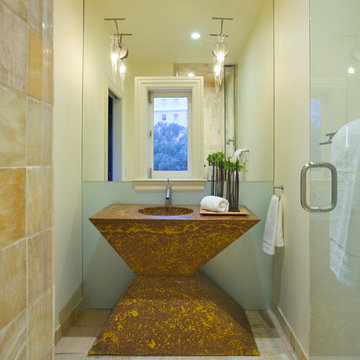
This new hillside home above the Castro in San Francisco was designed to act as a filter from the peaceful tress-lined street through to the panoramic view of the city and bay. A carefully developed rhythm structures the building, directing the visitor through the home with mounting drama. Each room opens to the next, then out through custom mahogany doors to the decks and view. Custom vine-like wrought-iron railing provide a counterpoint to the pure geometry of the rooms. Featured: California Home & Design magazine.
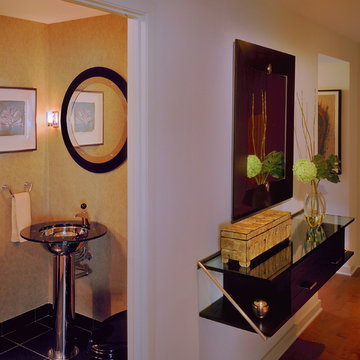
Cette image montre un petit WC et toilettes traditionnel avec un mur jaune, un sol en carrelage de porcelaine, un lavabo de ferme et un sol noir.
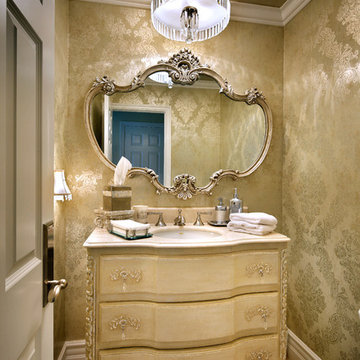
An easy and inexpensive update to this Orange Park Acres Powder Room included changing the faucet from brass to satin nickel; adding a luxurious brocade wallpaper with a metallic ceiling; removing the dome ceiling light fixture to make way for a spectacular crystal and linen chandelier; replacing the crackle effect on the vanity cabinet with a metallic wash and Modulo stencils; and eliminating the antique brass vanity hardware in favor of lovely satin nickel and crystal pulls. Photo by Anthony Gomez.
Idées déco de petits WC et toilettes avec un mur jaune
3