Idées déco de petits WC et toilettes avec un plan de toilette beige
Trier par :
Budget
Trier par:Populaires du jour
161 - 180 sur 651 photos
1 sur 3
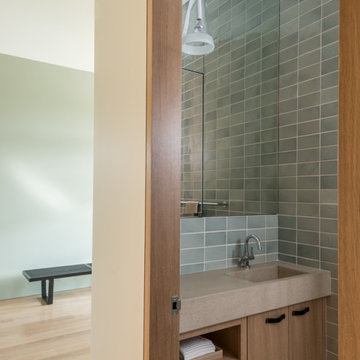
Exemple d'un petit WC et toilettes tendance en bois clair avec un lavabo intégré, un placard à porte plane, un carrelage gris et un plan de toilette beige.
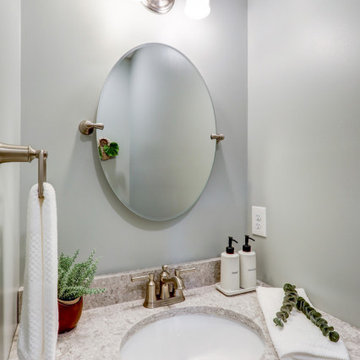
Powder room with gray walls, brown vanity with quartz counter top, and brushed nickel hardware
Inspiration pour un petit WC et toilettes traditionnel avec un placard avec porte à panneau encastré, des portes de placard marrons, WC séparés, un mur gris, un sol en carrelage de céramique, un lavabo intégré, un plan de toilette en quartz, un sol beige, un plan de toilette beige et meuble-lavabo encastré.
Inspiration pour un petit WC et toilettes traditionnel avec un placard avec porte à panneau encastré, des portes de placard marrons, WC séparés, un mur gris, un sol en carrelage de céramique, un lavabo intégré, un plan de toilette en quartz, un sol beige, un plan de toilette beige et meuble-lavabo encastré.
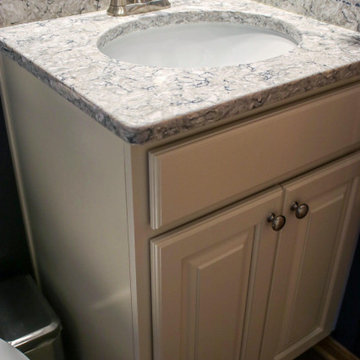
In this powder room, a Waypoint 606S Painted SIlk vanity with Silestone Pietra quartz countertop was installed with a white oval sink. Congoleum Triversa Luxury Vinyl Plank Flooring, Country Ridge - Autumn Glow was installed in the kitchen, foyer and powder room.

Cloakroom Bathroom in Storrington, West Sussex
Plenty of stylish elements combine in this compact cloakroom, which utilises a unique tile choice and designer wallpaper option.
The Brief
This client wanted to create a unique theme in their downstairs cloakroom, which previously utilised a classic but unmemorable design.
Naturally the cloakroom was to incorporate all usual amenities, but with a design that was a little out of the ordinary.
Design Elements
Utilising some of our more unique options for a renovation, bathroom designer Martin conjured a design to tick all the requirements of this brief.
The design utilises textured neutral tiles up to half height, with the client’s own William Morris designer wallpaper then used up to the ceiling coving. Black accents are used throughout the room, like for the basin and mixer, and flush plate.
To hold hand towels and heat the small space, a compact full-height radiator has been fitted in the corner of the room.
Project Highlight
A lighter but neutral tile is used for the rear wall, which has been designed to minimise view of the toilet and other necessities.
A simple shelf area gives the client somewhere to store a decorative item or two.
The End Result
The end result is a compact cloakroom that is certainly memorable, as the client required.
With only a small amount of space our bathroom designer Martin has managed to conjure an impressive and functional theme for this Storrington client.
Discover how our expert designers can transform your own bathroom with a free design appointment and quotation. Arrange a free appointment in showroom or online.
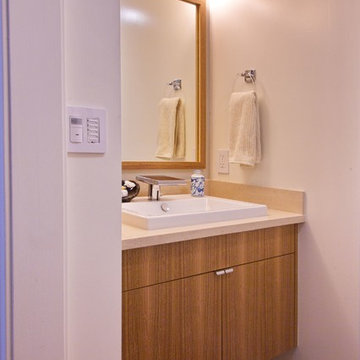
Custom floating vanity with stone top and Salvaged Eucalyptus veneer Photo by Sunny Grewal
Idées déco pour un petit WC et toilettes contemporain en bois brun avec un mur blanc, parquet en bambou, un lavabo posé, un sol marron, un placard à porte plane, WC séparés et un plan de toilette beige.
Idées déco pour un petit WC et toilettes contemporain en bois brun avec un mur blanc, parquet en bambou, un lavabo posé, un sol marron, un placard à porte plane, WC séparés et un plan de toilette beige.
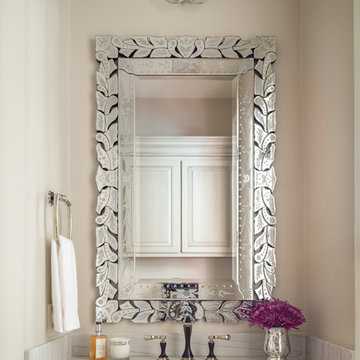
These clients retained MMI to assist with a full renovation of the 1st floor following the Harvey Flood. With 4 feet of water in their home, we worked tirelessly to put the home back in working order. While Harvey served our city lemons, we took the opportunity to make lemonade. The kitchen was expanded to accommodate seating at the island and a butler's pantry. A lovely free-standing tub replaced the former Jacuzzi drop-in and the shower was enlarged to take advantage of the expansive master bathroom. Finally, the fireplace was extended to the two-story ceiling to accommodate the TV over the mantel. While we were able to salvage much of the existing slate flooring, the overall color scheme was updated to reflect current trends and a desire for a fresh look and feel. As with our other Harvey projects, our proudest moments were seeing the family move back in to their beautifully renovated home.
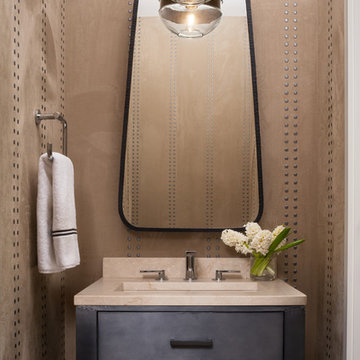
This otherwise small and easily missed water closet was given a life with this faux suede Phillip Jeffries wallcovering. Emily Minton Redfield
Réalisation d'un petit WC et toilettes bohème avec un placard à porte plane, des portes de placard grises, un mur beige, un sol en bois brun, un lavabo posé, un plan de toilette en surface solide, un sol beige et un plan de toilette beige.
Réalisation d'un petit WC et toilettes bohème avec un placard à porte plane, des portes de placard grises, un mur beige, un sol en bois brun, un lavabo posé, un plan de toilette en surface solide, un sol beige et un plan de toilette beige.
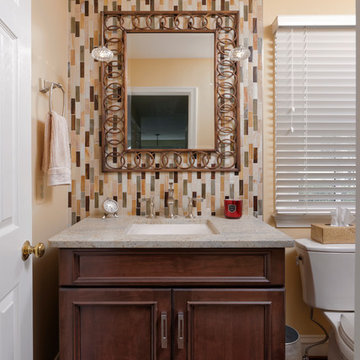
Inspiration pour un petit WC et toilettes traditionnel en bois brun avec un placard à porte plane, WC séparés, un carrelage multicolore, mosaïque, un mur beige, un sol en bois brun, un lavabo encastré, un plan de toilette en granite, un sol marron et un plan de toilette beige.
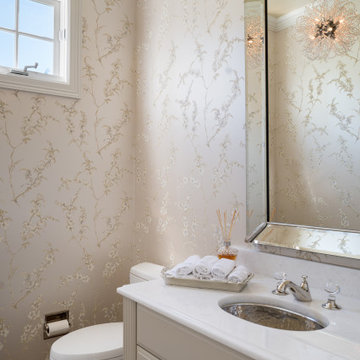
Their remodeled powder room is picture perfect. It features beautiful wallpaper, a crystal chandelier, crystal faucet handles and cabinet knobs. A beautiful chandelier adds whimsy to this space.
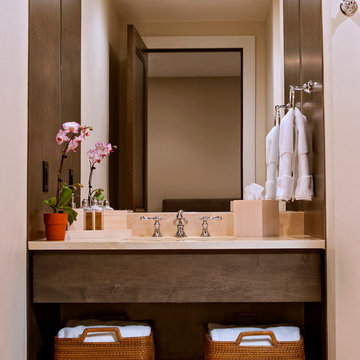
Cette image montre un petit WC et toilettes design en bois foncé avec un placard à porte plane, un mur beige, un sol en travertin, un lavabo encastré, un plan de toilette en quartz, un sol beige et un plan de toilette beige.
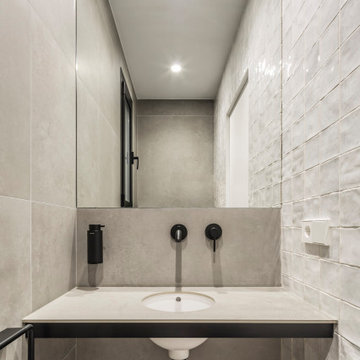
Idées déco pour un petit WC et toilettes contemporain avec un placard sans porte, des portes de placard blanches, un carrelage blanc, des carreaux de céramique, un lavabo posé, un plan de toilette en surface solide, un plan de toilette beige et meuble-lavabo suspendu.
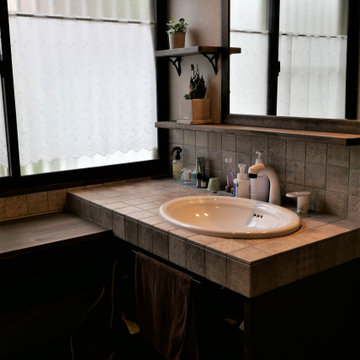
窓際に移動した造作の洗面化粧台は、段差を付けたカウンターを設置。椅子に座ってスキンケアができる。その横には洗濯機や衣類、タオルを入れる収納も備えて、デザインと機能性が両立する設計に。
Cette image montre un petit WC et toilettes avec un placard sans porte, des portes de placard blanches, un carrelage beige, des carreaux de porcelaine, un lavabo encastré, un plan de toilette en carrelage, un plan de toilette beige, un plafond en papier peint et du papier peint.
Cette image montre un petit WC et toilettes avec un placard sans porte, des portes de placard blanches, un carrelage beige, des carreaux de porcelaine, un lavabo encastré, un plan de toilette en carrelage, un plan de toilette beige, un plafond en papier peint et du papier peint.
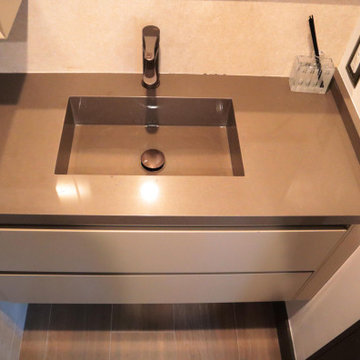
Aménagement d'un petit WC et toilettes contemporain avec un placard à porte plane, des portes de placard beiges, WC à poser, un carrelage beige, des carreaux de porcelaine, un mur blanc, un sol en carrelage de porcelaine, un lavabo intégré, un plan de toilette en quartz modifié, un sol marron, un plan de toilette beige et meuble-lavabo suspendu.
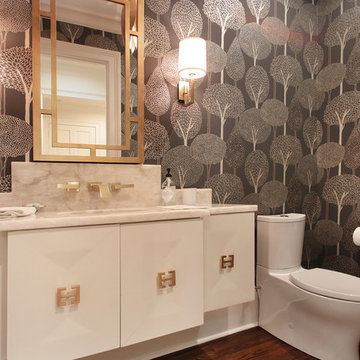
Cette photo montre un petit WC et toilettes chic avec un placard à porte plane, des portes de placard blanches, WC séparés, parquet foncé, un lavabo encastré, un plan de toilette en quartz, un sol marron et un plan de toilette beige.
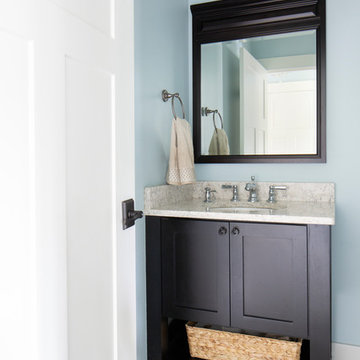
Furniture style vanity with stained flat panels Undermount sink with polished chrome fixtures upon the Viatera Quartz Aria counter top. Sterling star pendant light adds interest to this powder room. (Ryan Hainey)
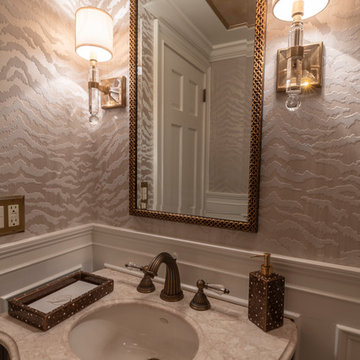
Cette photo montre un petit WC et toilettes chic avec un placard avec porte à panneau surélevé, des portes de placard marrons, un mur beige, un sol en marbre, un lavabo encastré, un plan de toilette en marbre, un sol beige et un plan de toilette beige.

This carefully curated powder room maximizes a narrow space. The clean contemporary lines are elongated by a custom wood vanity and quartz countertop. Black accents from the vessel sink, faucet and fixtures add a touch of sophistication.
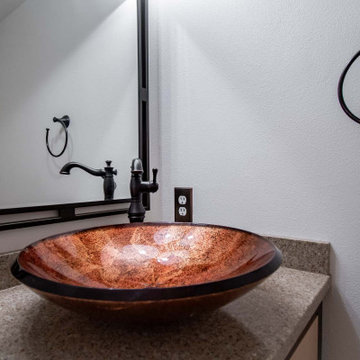
Small powder room update with new toilet, lighting, small vanity with decorative glass vessel sink.
Cette photo montre un petit WC et toilettes chic en bois clair avec un placard à porte plane, WC séparés, un mur gris, parquet clair, une vasque, un plan de toilette en quartz modifié, un plan de toilette beige et meuble-lavabo encastré.
Cette photo montre un petit WC et toilettes chic en bois clair avec un placard à porte plane, WC séparés, un mur gris, parquet clair, une vasque, un plan de toilette en quartz modifié, un plan de toilette beige et meuble-lavabo encastré.
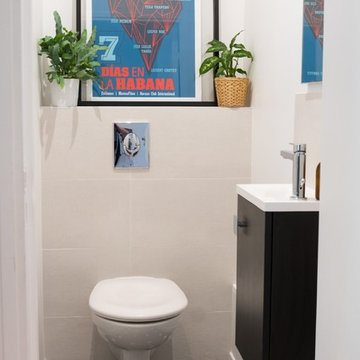
Aménagement d'un petit WC suspendu contemporain avec un placard à porte affleurante, un carrelage beige, un mur blanc, un lavabo suspendu, un plan de toilette en carrelage, un sol noir et un plan de toilette beige.
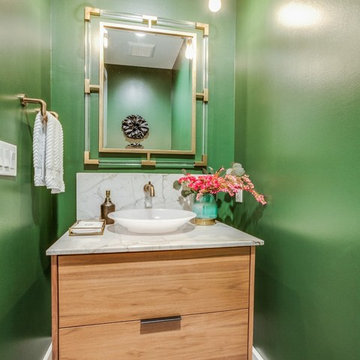
Cette image montre un petit WC et toilettes minimaliste en bois clair avec un placard à porte plane, WC à poser, un carrelage vert, un mur vert, carreaux de ciment au sol, un lavabo de ferme, un plan de toilette en quartz, un sol noir, un plan de toilette beige et des dalles de pierre.
Idées déco de petits WC et toilettes avec un plan de toilette beige
9