Idées déco de petits WC et toilettes avec un plan de toilette beige
Trier par :
Budget
Trier par:Populaires du jour
141 - 160 sur 651 photos
1 sur 3
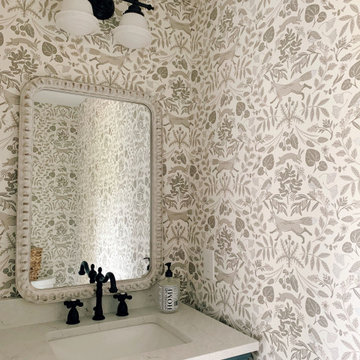
The powder room is always a place to have a little bit more fun with design
Cette photo montre un petit WC et toilettes chic avec un placard en trompe-l'oeil, des portes de placard bleues, un plan de toilette en quartz modifié, un plan de toilette beige, meuble-lavabo sur pied et du papier peint.
Cette photo montre un petit WC et toilettes chic avec un placard en trompe-l'oeil, des portes de placard bleues, un plan de toilette en quartz modifié, un plan de toilette beige, meuble-lavabo sur pied et du papier peint.
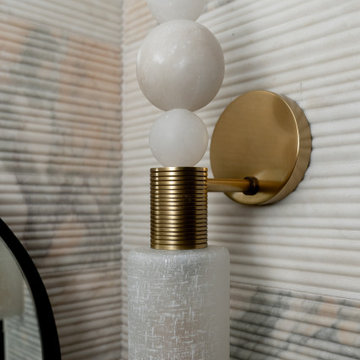
Classic meets Modern in this West Village historic home renovation! Preserving the character and architectural integrity of this home while updating it for this modern busy family, we infused the design with old world charm but make it hip. We started by ripping everything down to the studs, re-arranging the kitchen for a more open feel, adding an oversized accordion door facing the backyard, and adding a powder room where the hallway used to be.
The tiny powder room fit just inside of the pre-existing hallway, but served plenty of punch. Hand-painted lime wash walls with gold accenting done by Stevi Fourouli, enveloped the space, white the 3 walls surrounding the custom marble floating sink are pink bottaccino fluted marble. The oversized arteriors sconces and chandelier add drama to the space, while the mixed metal mirror bounces the light in the room.
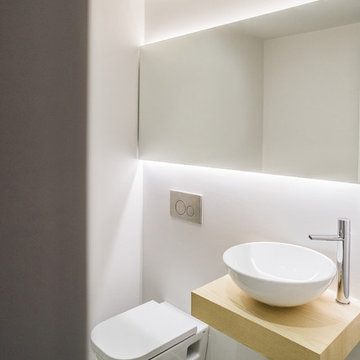
Together with Kaleidoscope Architects, we have designed and furnished this nordic style private home in Valencia city.
The customer: a family with 2 daughters.
The challenge: to achieve a comfortable and spacious apartment, which plenty of light.
To take advantage of the space and create continiuos surfaces, we have designed and built custom furniture, combining different woods and finishes. Paneling, hidden doors, kitchen cabinets, countertops and bathroom furniture are pieces created especially for this project.

Spacecrafting Photography
Idées déco pour un petit WC et toilettes classique avec un placard avec porte à panneau surélevé, des portes de placard bleues, WC à poser, un mur multicolore, un lavabo encastré, un plan de toilette en marbre, un plan de toilette beige, meuble-lavabo encastré et du papier peint.
Idées déco pour un petit WC et toilettes classique avec un placard avec porte à panneau surélevé, des portes de placard bleues, WC à poser, un mur multicolore, un lavabo encastré, un plan de toilette en marbre, un plan de toilette beige, meuble-lavabo encastré et du papier peint.
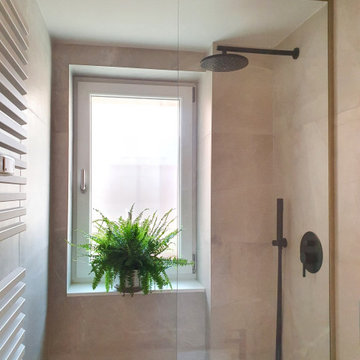
Cette photo montre un petit WC et toilettes moderne avec un placard à porte plane, des portes de placard beiges, WC séparés, un carrelage gris, des carreaux de porcelaine, un mur gris, un sol en carrelage de porcelaine, une vasque, un plan de toilette en acier inoxydable, un sol gris, un plan de toilette beige, meuble-lavabo suspendu et un plafond décaissé.
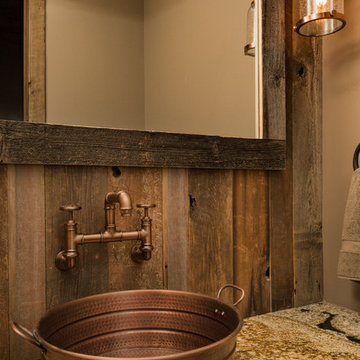
Scott Griggs Photography
Cette image montre un petit WC et toilettes chalet avec un mur marron, un sol en bois brun, une vasque, un plan de toilette en granite, un sol marron et un plan de toilette beige.
Cette image montre un petit WC et toilettes chalet avec un mur marron, un sol en bois brun, une vasque, un plan de toilette en granite, un sol marron et un plan de toilette beige.
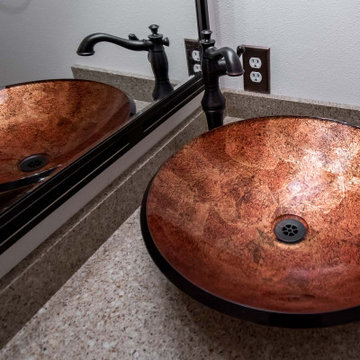
Small powder room update with new toilet, lighting, small vanity with decorative glass vessel sink.
Idées déco pour un petit WC et toilettes classique en bois clair avec un placard à porte plane, WC séparés, un mur gris, parquet clair, une vasque, un plan de toilette en quartz modifié, un plan de toilette beige et meuble-lavabo encastré.
Idées déco pour un petit WC et toilettes classique en bois clair avec un placard à porte plane, WC séparés, un mur gris, parquet clair, une vasque, un plan de toilette en quartz modifié, un plan de toilette beige et meuble-lavabo encastré.
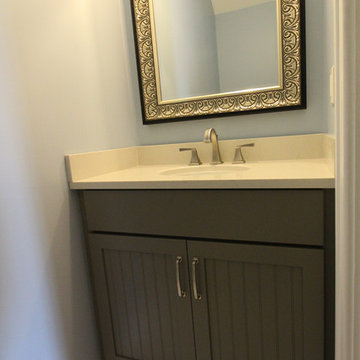
This powder room design in Saint Clair Shores is a perfect example of how a fresh design can transform your living spaces. In this home, we created a new powder room in a space that was previously a closet. It includes a shaker style Medallion Silverline gray bathroom cabinet that offers style and storage. This is complemented by brushed nickel hardware, a Delta Dryden two-handle faucet, and a unique framed mirror. The design also includes a Kohler Cimarron toilet and Virginia Tile porcelain floor tile, along with an Elk Lighting pendant.
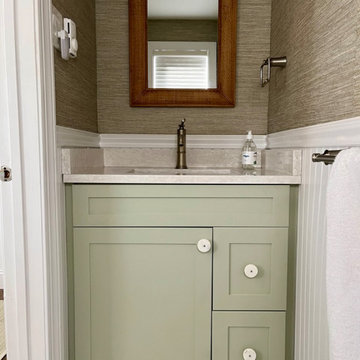
Aménagement d'un petit WC et toilettes bord de mer avec un placard avec porte à panneau encastré, des portes de placards vertess, WC séparés, un sol en carrelage de céramique, un lavabo encastré, un plan de toilette en quartz modifié, un plan de toilette beige, meuble-lavabo encastré et du papier peint.
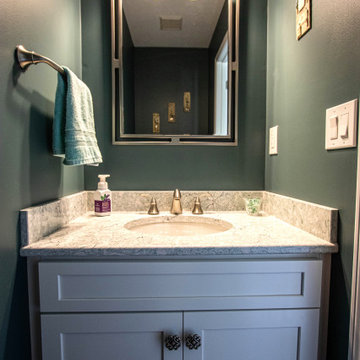
This powder room is Waypoint 410F Painted Linen vanity with Cambria Kendal quartz countertop. A Kohler Forte brushed nickel faucet and Kohler Hendrik brushed nickel mirror, Kohler Caxton oval white sink. The flooring is Mannington Audra Max plank, Sonoma Cask.

Art Deco Inspired Powder Room
Inspiration pour un petit WC et toilettes traditionnel en bois foncé avec un placard en trompe-l'oeil, WC séparés, un carrelage beige, un carrelage métro, un lavabo encastré, un plan de toilette en onyx, un sol en carrelage de porcelaine, un mur multicolore, meuble-lavabo sur pied, du papier peint, un sol blanc et un plan de toilette beige.
Inspiration pour un petit WC et toilettes traditionnel en bois foncé avec un placard en trompe-l'oeil, WC séparés, un carrelage beige, un carrelage métro, un lavabo encastré, un plan de toilette en onyx, un sol en carrelage de porcelaine, un mur multicolore, meuble-lavabo sur pied, du papier peint, un sol blanc et un plan de toilette beige.
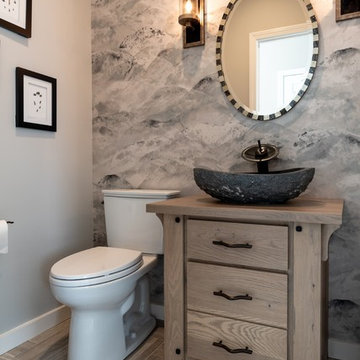
Beautiful mountain inspired powder bath using watercolor painted wallpaper with mountain scenes on one wall as the main artwork in the small space. A solid black galaxy granite vessel sink was used on a custom white oak vanity made to look like it was a nightstand converted to a vanity cabinet. Sink has a waterfall faucet made from black glass. The floor was done is a herringbone pattern throughout the powder bath going into the adjacent entry room. Designed by Larson Burns

Idées déco pour un petit WC suspendu classique en bois avec un placard à porte plane, des portes de placard beiges, un carrelage beige, du carrelage en marbre, un mur blanc, un sol en carrelage de céramique, un lavabo intégré, un plan de toilette en marbre, un sol beige, un plan de toilette beige et meuble-lavabo suspendu.
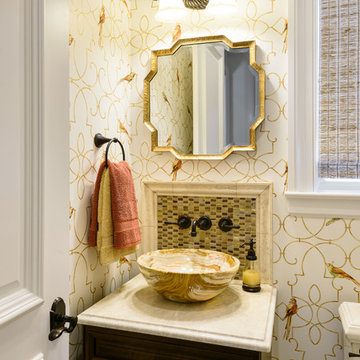
Inspiration pour un petit WC et toilettes méditerranéen en bois foncé avec un placard avec porte à panneau surélevé, WC séparés, un carrelage beige, du carrelage en marbre, un mur beige, parquet clair, une vasque, un plan de toilette en marbre, un sol beige et un plan de toilette beige.
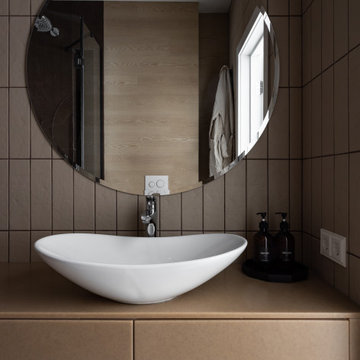
Тут видно систему хранения, фасады выполнены тоже из искусственного камня. Красивая плитка Kerama Marazzi с рельефной поверхностью под имитацию камня наилучшим образом подчеркнула стилистику
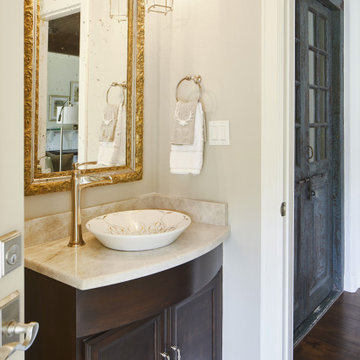
Inspiration pour un petit WC et toilettes avec sol en béton ciré, une vasque, un plan de toilette en quartz, un sol gris, un plan de toilette beige et meuble-lavabo sur pied.
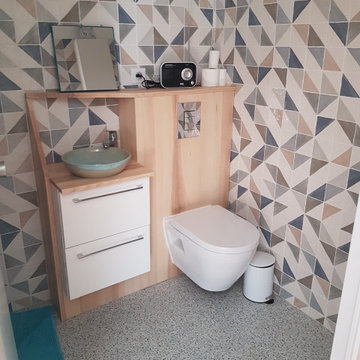
placard supprimé pour enfin respirer dans cet espace, ça a fait toute une différence ! Promis aucun jeu de photo ! Vasque céramique faite artisanalement, émaillage à la main. Meuble bois massif (fêne olivier) sur-mesure. Sol effet granito de plastique recyclé : plus chaud aux pieds, solution hyper lavable pour un espace somme toute bien fréquenté ! Photo du projet fini à faire... avec mirroir, et luminaire et mitigeur design ;) (!)
WC suspendu ultra économe en eau. Habillage bois : plateaux de Frene Olivier massif.
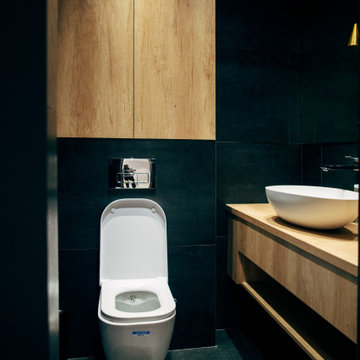
Cette photo montre un petit WC suspendu tendance en bois clair avec un placard à porte plane, un carrelage noir, un mur noir, une vasque, un plan de toilette en bois, un sol noir, un plan de toilette beige et meuble-lavabo suspendu.
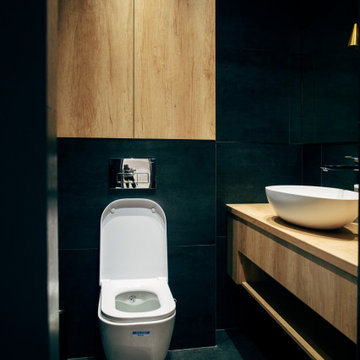
Inspiration pour un petit WC suspendu design en bois clair avec un placard à porte plane, un carrelage noir, un mur noir, une vasque, un plan de toilette en bois, un sol noir, un plan de toilette beige et meuble-lavabo suspendu.
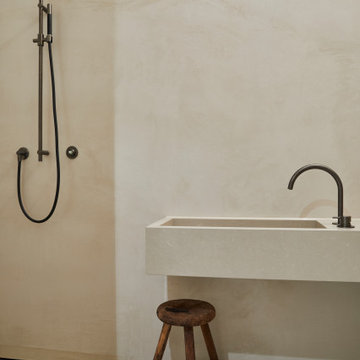
fugenloses Bad
Inspiration pour un petit WC et toilettes design avec WC séparés, un plan de toilette en quartz modifié, un plan de toilette beige et meuble-lavabo suspendu.
Inspiration pour un petit WC et toilettes design avec WC séparés, un plan de toilette en quartz modifié, un plan de toilette beige et meuble-lavabo suspendu.
Idées déco de petits WC et toilettes avec un plan de toilette beige
8