Idées déco de petits WC et toilettes avec un plan de toilette beige
Trier par :
Budget
Trier par:Populaires du jour
61 - 80 sur 651 photos
1 sur 3

A modern contemporary powder room with travertine tile floor, pencil tile backsplash, hammered finish stainless steel designer vessel sink & matching faucet, large rectangular vanity mirror, modern wall sconces and light fixture, crown moulding, oil rubbed bronze door handles and heavy bathroom trim.
Custom Home Builder and General Contractor for this Home:
Leinster Construction, Inc., Chicago, IL
www.leinsterconstruction.com
Miller + Miller Architectural Photography
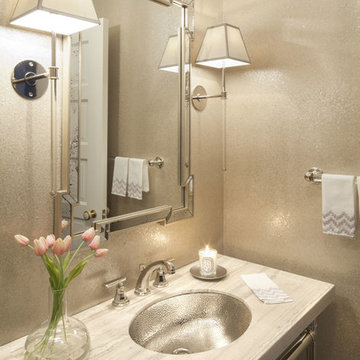
Jewel box power bath with mica wallcovering and limestone pedestal sink with nickel accents throughout.
Cette photo montre un petit WC et toilettes chic avec un lavabo encastré, un mur gris, un plan de toilette en calcaire et un plan de toilette beige.
Cette photo montre un petit WC et toilettes chic avec un lavabo encastré, un mur gris, un plan de toilette en calcaire et un plan de toilette beige.

Please visit my website directly by copying and pasting this link directly into your browser: http://www.berensinteriors.com/ to learn more about this project and how we may work together!
This alluring powder bathroom is like a tiny gem with the handpainted wallpaper. Robert Naik Photography.

Réalisation d'un petit WC et toilettes tradition avec un carrelage blanc, des carreaux de béton, un lavabo posé, un plan de toilette en calcaire, un sol marron et un plan de toilette beige.
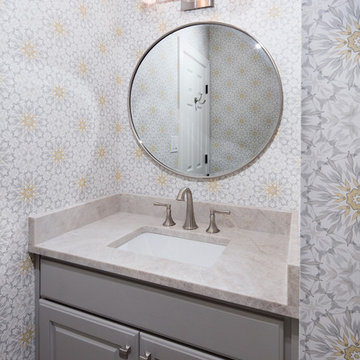
Idée de décoration pour un petit WC et toilettes tradition avec un placard avec porte à panneau surélevé, des portes de placard grises, WC à poser, parquet foncé, un lavabo encastré, un sol marron, un mur beige, un plan de toilette en quartz modifié et un plan de toilette beige.

This 5 bedrooms, 3.4 baths, 3,359 sq. ft. Contemporary home with stunning floor-to-ceiling glass throughout, wows with abundant natural light. The open concept is built for entertaining, and the counter-to-ceiling kitchen backsplashes provide a multi-textured visual effect that works playfully with the monolithic linear fireplace. The spa-like master bath also intrigues with a 3-dimensional tile and free standing tub. Photos by Etherdox Photography.
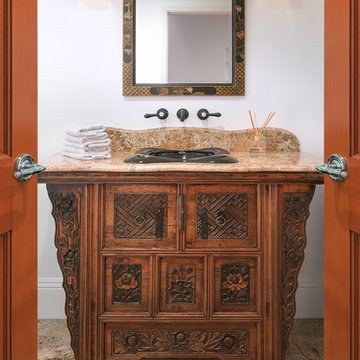
Teague Hunziker
Réalisation d'un petit WC et toilettes sud-ouest américain en bois foncé avec un placard en trompe-l'oeil, un mur blanc, un sol en travertin, un lavabo posé, un plan de toilette en marbre et un plan de toilette beige.
Réalisation d'un petit WC et toilettes sud-ouest américain en bois foncé avec un placard en trompe-l'oeil, un mur blanc, un sol en travertin, un lavabo posé, un plan de toilette en marbre et un plan de toilette beige.
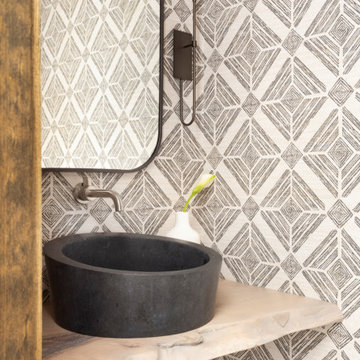
Idée de décoration pour un petit WC et toilettes sud-ouest américain avec un plan de toilette en bois, un plan de toilette beige, meuble-lavabo suspendu et du papier peint.
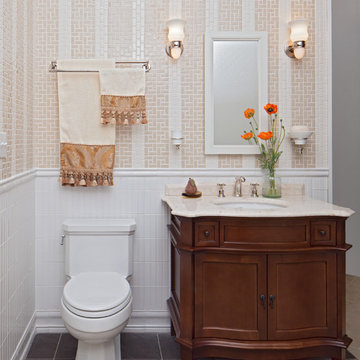
Cette image montre un petit WC et toilettes traditionnel en bois foncé avec un placard en trompe-l'oeil, WC séparés, un carrelage beige, un carrelage multicolore, un carrelage blanc, des carreaux de céramique, un lavabo encastré, un sol noir et un plan de toilette beige.

We designed an update to this small guest cloakroom in a period property in Edgbaston. We used a calming colour palette and introduced texture in some of the tiled areas which are highlighted with the placement of lights. A bespoke vanity was created from Caeserstone Quartz to fit the space perfectly and create a streamlined design.

Cloakroom Bathroom in Storrington, West Sussex
Plenty of stylish elements combine in this compact cloakroom, which utilises a unique tile choice and designer wallpaper option.
The Brief
This client wanted to create a unique theme in their downstairs cloakroom, which previously utilised a classic but unmemorable design.
Naturally the cloakroom was to incorporate all usual amenities, but with a design that was a little out of the ordinary.
Design Elements
Utilising some of our more unique options for a renovation, bathroom designer Martin conjured a design to tick all the requirements of this brief.
The design utilises textured neutral tiles up to half height, with the client’s own William Morris designer wallpaper then used up to the ceiling coving. Black accents are used throughout the room, like for the basin and mixer, and flush plate.
To hold hand towels and heat the small space, a compact full-height radiator has been fitted in the corner of the room.
Project Highlight
A lighter but neutral tile is used for the rear wall, which has been designed to minimise view of the toilet and other necessities.
A simple shelf area gives the client somewhere to store a decorative item or two.
The End Result
The end result is a compact cloakroom that is certainly memorable, as the client required.
With only a small amount of space our bathroom designer Martin has managed to conjure an impressive and functional theme for this Storrington client.
Discover how our expert designers can transform your own bathroom with a free design appointment and quotation. Arrange a free appointment in showroom or online.

Cette photo montre un petit WC et toilettes montagne en bois foncé avec un placard avec porte à panneau surélevé, WC à poser, un mur beige, un lavabo encastré, un plan de toilette en granite, un plan de toilette beige et meuble-lavabo encastré.
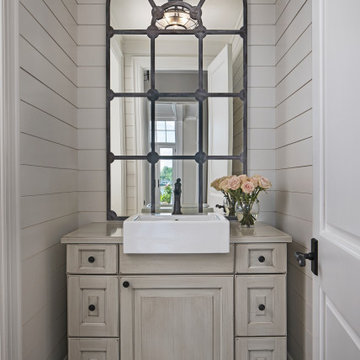
Exemple d'un petit WC et toilettes chic avec un placard en trompe-l'oeil, des portes de placard beiges, un mur beige, une vasque, un sol marron et un plan de toilette beige.
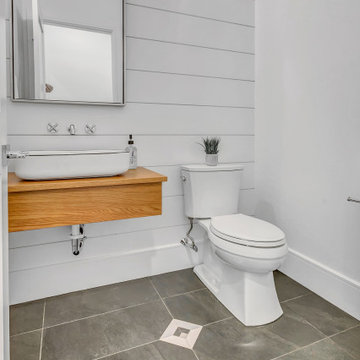
Cette image montre un petit WC et toilettes rustique en bois brun avec un placard en trompe-l'oeil, WC séparés, un mur blanc, un sol en carrelage de porcelaine, une vasque, un plan de toilette en bois, un sol gris, un plan de toilette beige et meuble-lavabo suspendu.

Cette photo montre un petit WC et toilettes méditerranéen avec des carreaux de céramique, un mur gris, un plan de toilette en béton, un placard en trompe-l'oeil, des portes de placard grises, un carrelage gris, une vasque et un plan de toilette beige.

Space Crafting
Exemple d'un petit WC et toilettes chic avec un placard avec porte à panneau encastré, des portes de placard marrons, WC à poser, un mur beige, parquet foncé, une vasque, un plan de toilette en quartz modifié, un sol marron et un plan de toilette beige.
Exemple d'un petit WC et toilettes chic avec un placard avec porte à panneau encastré, des portes de placard marrons, WC à poser, un mur beige, parquet foncé, une vasque, un plan de toilette en quartz modifié, un sol marron et un plan de toilette beige.

Kleines aber feines Gäste-WC. Clever integrierter Stauraum mit einem offenen Fach und mit Türen geschlossenen Stauraum. Hinter der oberen Fuge wird die Abluft abgezogen. Besonderes Highlight ist die Woodup-Decke - die Holzlamellen ebenfalls in Eiche sorgen für das I-Tüpfelchen auf kleinem Raum.
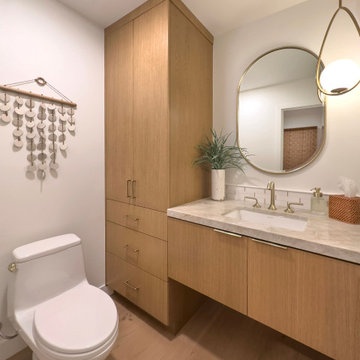
warm white oak cabinets, added storage, Taj Mahal quartzite countertop, brass lighting, plumbing and mirror
Idées déco pour un petit WC et toilettes bord de mer en bois brun avec un placard à porte plane, WC à poser, un mur beige, un lavabo encastré, un plan de toilette en quartz, un plan de toilette beige et meuble-lavabo suspendu.
Idées déco pour un petit WC et toilettes bord de mer en bois brun avec un placard à porte plane, WC à poser, un mur beige, un lavabo encastré, un plan de toilette en quartz, un plan de toilette beige et meuble-lavabo suspendu.
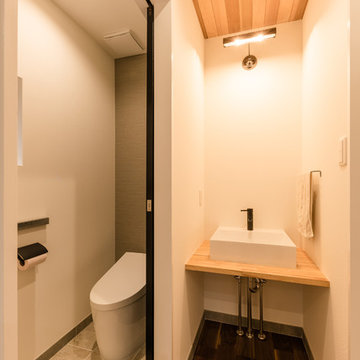
設計:安藤建築事務所
Inspiration pour un petit WC et toilettes minimaliste avec un mur blanc, parquet foncé, une vasque, un plan de toilette en bois, un sol marron et un plan de toilette beige.
Inspiration pour un petit WC et toilettes minimaliste avec un mur blanc, parquet foncé, une vasque, un plan de toilette en bois, un sol marron et un plan de toilette beige.
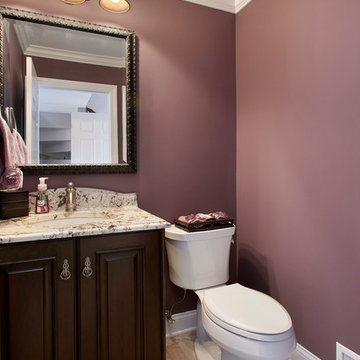
Kitchen remodel with Brookhaven frameless cabinetry by Wood-Mode. Perimeter cabinetry finished in off-white opaque with glaze. Island cabinetry, independent mid-height storage unit and powder room in cherry wood with dark stain. Countertop material is Vintage Granite.
Idées déco de petits WC et toilettes avec un plan de toilette beige
4