Idées déco de petits WC et toilettes avec un plan de toilette noir
Trier par :
Budget
Trier par:Populaires du jour
141 - 160 sur 577 photos
1 sur 3

Idées déco pour un petit WC et toilettes classique avec des portes de placard noires, un mur noir, un sol en carrelage de porcelaine, un plan de toilette en marbre, un sol noir, un plan de toilette noir, du papier peint, un placard à porte plane, WC séparés, un carrelage gris, des carreaux de porcelaine, un lavabo encastré et meuble-lavabo encastré.
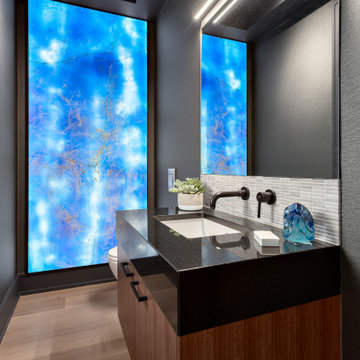
Exemple d'un petit WC et toilettes bord de mer en bois foncé avec un placard à porte plane, WC à poser, un mur noir, un sol en bois brun, un lavabo encastré, un plan de toilette en quartz modifié, un plan de toilette noir, meuble-lavabo suspendu et un plafond à caissons.
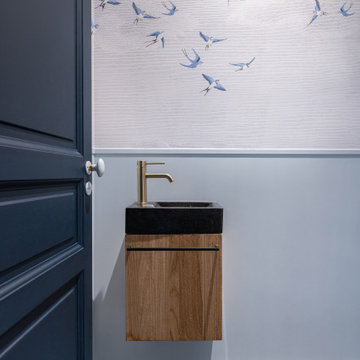
Dans cet appartement haussmannien un peu sombre, les clients souhaitaient une décoration épurée, conviviale et lumineuse aux accents de maison de vacances. Nous avons donc choisi des matériaux bruts, naturels et des couleurs pastels pour créer un cocoon connecté à la Nature... Un îlot de sérénité au sein de la capitale!
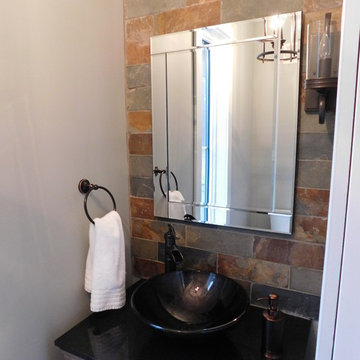
Solomon Home
Photos: Christiana Gianzanti, Arley Wholesale
Cette photo montre un petit WC et toilettes chic avec un placard avec porte à panneau encastré, des portes de placard grises, WC séparés, un carrelage beige, un carrelage marron, un carrelage de pierre, un mur beige, parquet foncé, une vasque, un plan de toilette en granite, un sol marron et un plan de toilette noir.
Cette photo montre un petit WC et toilettes chic avec un placard avec porte à panneau encastré, des portes de placard grises, WC séparés, un carrelage beige, un carrelage marron, un carrelage de pierre, un mur beige, parquet foncé, une vasque, un plan de toilette en granite, un sol marron et un plan de toilette noir.
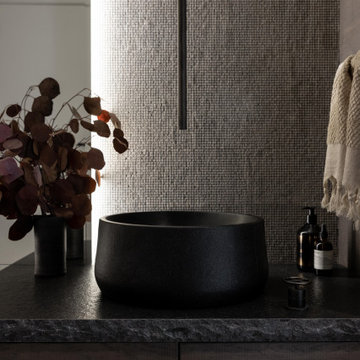
A multi use room - this is not only a powder room but also a laundry. My clients wanted to hide the utilitarian aspect of the room so the washer and dryer are hidden behind cabinet doors.
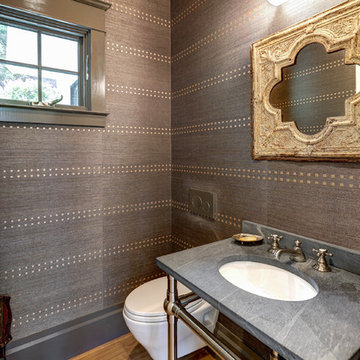
Idée de décoration pour un petit WC suspendu tradition avec un mur marron, parquet clair, un lavabo posé, un plan de toilette en stéatite, un sol marron et un plan de toilette noir.
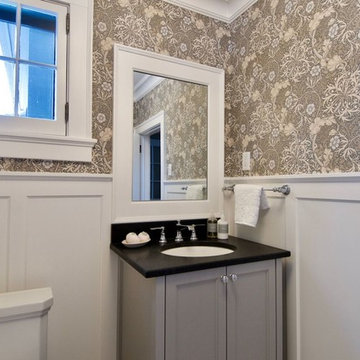
Kitchen, Butlers Pantry and Bathroom Update with Quartz Collection
Idées déco pour un petit WC et toilettes classique avec un placard à porte affleurante, des portes de placard grises, un mur marron, un lavabo encastré, un plan de toilette en quartz modifié et un plan de toilette noir.
Idées déco pour un petit WC et toilettes classique avec un placard à porte affleurante, des portes de placard grises, un mur marron, un lavabo encastré, un plan de toilette en quartz modifié et un plan de toilette noir.
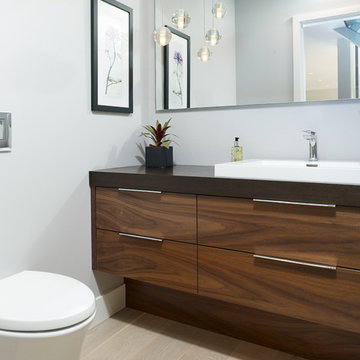
Cette photo montre un petit WC suspendu tendance en bois brun avec un placard à porte plane, un mur gris, parquet clair, un lavabo posé, un plan de toilette en quartz modifié, un sol beige et un plan de toilette noir.
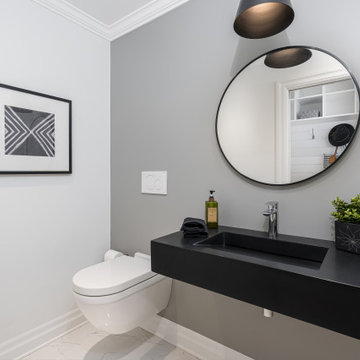
This beautiful totally renovated 4 bedroom home just hit the market. The owners wanted to make sure when potential buyers walked through, they would be able to imagine themselves living here.
A lot of details were incorporated into this luxury property from the steam fireplace in the primary bedroom to tiling and architecturally interesting ceilings.
If you would like a tour of this property we staged in Pointe Claire South, Quebec, contact Linda Gauthier at 514-609-6721.
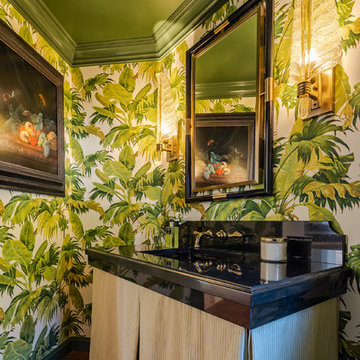
Bold wallpaper adds interest to this remodeled powder room.
Architect: The Warner Group.
Photographer: Kelly Teich
Réalisation d'un petit WC et toilettes méditerranéen avec un placard sans porte, des portes de placard beiges, un carrelage noir, du carrelage en marbre, un mur vert, parquet foncé, un lavabo encastré, un plan de toilette en marbre, un sol marron et un plan de toilette noir.
Réalisation d'un petit WC et toilettes méditerranéen avec un placard sans porte, des portes de placard beiges, un carrelage noir, du carrelage en marbre, un mur vert, parquet foncé, un lavabo encastré, un plan de toilette en marbre, un sol marron et un plan de toilette noir.
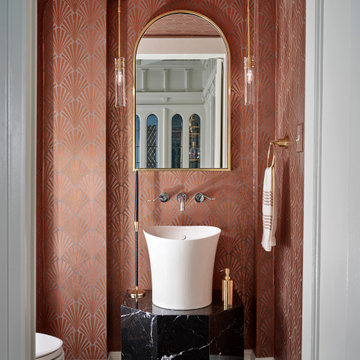
Art deco inspired powder bathroom with wallpaper and dramatic pendants
Idées déco pour un petit WC et toilettes éclectique avec des portes de placard noires, WC à poser, un mur rose, un sol en bois brun, un plan vasque, un plan de toilette noir, meuble-lavabo encastré et du papier peint.
Idées déco pour un petit WC et toilettes éclectique avec des portes de placard noires, WC à poser, un mur rose, un sol en bois brun, un plan vasque, un plan de toilette noir, meuble-lavabo encastré et du papier peint.
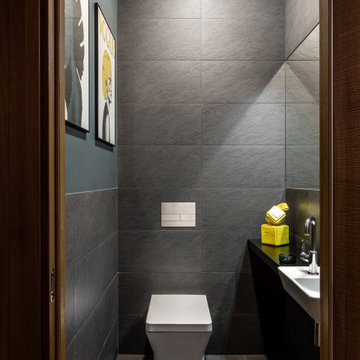
В доме основной и цокольный этажи, поэтому снаружи
дом смотрится довольно компактным. Этому так же способствует форма дома – это круглый дом, чем-то напоминающий по форме юрту. Но на самом деле дом состоит из 20 равных секций, образующих многогранную форму. Дом пришлось почти полностью разобрать,
сохранив металлический каркас крыши и огромную несущую колонну и
возвести его заново в тех же границах и той же формы, но из новых
материалов и полностью перестроив наполнение - внутреннюю планировку,
фасадную часть, веранду и главное, мы открыли потолок дома, обнажив
многочисленные строительные балки крыши. Ведь изначально весь потолок был подшит вагонкой и казалось, что он просто лежит на голове. Когда мы сняли доски и увидели “начинку”, я просто обомлела от этой “балочной” красоты и несколько месяцев рабочие вычищали и реставрировали балки доводя их до совершенства. На первом основном
этаже большое открытое пространство кухни-гостиной и две спальни с
личными зонами. Весь цокольный этаж – это дополнительные зоны –
рабочий кабинет, зона кинотеатра, детская игровая, техническая кухня,
гостевая и т.д. Важным для меня был свет, я хотела впустить много света в
гостиную, ведь солнце идет вдоль гостиной весь день. И вместо небольших
стандартных окон мы сделали окна в пол по всей стене гостиной и не стали
вешать на них шторы. Кроме того в гостиной над зоной кухни и в детской я
разместила антресоли. В гостиной на антресоли мы расположили
библиотеку, в этом месте очень комфортно сидеть – прекрасный обзор и на
гостиную и на улицу. Заходя в дом сразу обращаешь внимание на
потолок – вереницу многочисленных балок. Это деревянные балки, которые
мы отшпаклевали и покрасили в белый цвет. При этом над балками весь
потолок выкрашен в контрастный темный цвет и он кажется бесконечной
бездной. А так же криволинейная половая доска компании Bolefloor удачно
подходит всей идее и форме дома. Так же жизнь подтвердила удобное
расположение кухни – параллельные 2 линии кухни с
варочной панелью Bora, в которую встроена вытяжка. Цветовая гамма получилась контрастная – присутствуют и практически темные помещения спальни, цокольного этажа и контраст оттенков в гостиной от светлого до темного. Так же в доме соединились различные натуральные материалы и шпон дерева, и массивные доски, и крашеные эмалью детали. Мебель подбиралась прежде всего с учетом эстетического аспекта и формы дома. Этой форме подходит не все.
Вообще в доме особенно в гостиной нет общепринятого длинного дивана
для всей семьи или пары кресел перед камином. Мягкая зона в гостиной
несколько фрагментарная и криволинейная. Для решения этих задач отлично вписалась диванная группа марки BoConcept, это диваны, разработанные дизайнером Karim Rashid. Отдельными модулями разной формы и цвета они рассредоточены по зоне гостиной, а рядом с ними много пуфов и придиванных столиков. Они оказались не только необычными, но и очень удобными. В спальне контрастные стены. Тк помещение имеет криволинейную форму, то часть стен и потолок выкрашены в одинаковый темный цвет и тем самым нивелирован линия потолка. В спальне есть мастер спальня и гадреробная комната. Ванная с окном.
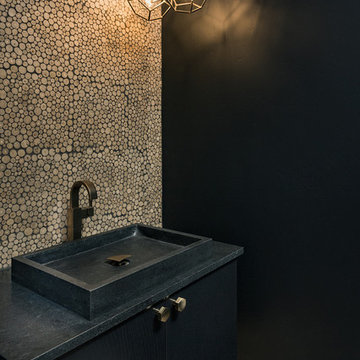
© Scott Griggs Photography
Cette photo montre un petit WC et toilettes tendance avec un placard à porte plane, des portes de placard noires, un carrelage beige, mosaïque, un mur noir, parquet clair, une vasque, un plan de toilette en stéatite, un sol beige et un plan de toilette noir.
Cette photo montre un petit WC et toilettes tendance avec un placard à porte plane, des portes de placard noires, un carrelage beige, mosaïque, un mur noir, parquet clair, une vasque, un plan de toilette en stéatite, un sol beige et un plan de toilette noir.
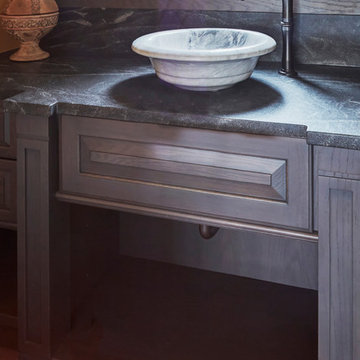
A custom-designed, wall-to-wall vanity was created to look like a piece of high-end, well-crafted furniture. A gray-stained finish bridges the home's French country aesthetic and the family's modern lifestyle needs. Functional drawers above and open shelf keep towels and other items close at hand.
Design Challenges:
While we might naturally place a mirror above the sink, this basin is located under a window. Moving the window would compromise the home's exterior aesthetic, so the window became part of the design. Matching custom framing around the mirrors looks brings the elements together.
Faucet is Brizo Tresa single handle single hole vessel in Venetian Bronze finish.
Photo by Mike Kaskel.
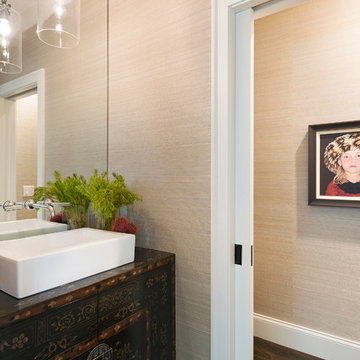
Martha O'Hara Interiors, Interior Design & Photo Styling | Elevation Homes, Builder | Peterssen/Keller, Architect | Spacecrafting, Photography | Please Note: All “related,” “similar,” and “sponsored” products tagged or listed by Houzz are not actual products pictured. They have not been approved by Martha O’Hara Interiors nor any of the professionals credited. For information about our work, please contact design@oharainteriors.com.

Inspiration pour un petit WC et toilettes traditionnel avec un placard à porte shaker, des portes de placard blanches, WC séparés, un mur orange, un lavabo encastré, un plan de toilette en marbre, un plan de toilette noir, meuble-lavabo encastré et boiseries.
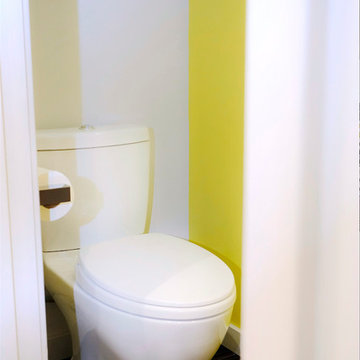
Photography by Kevin Guzman
Aménagement d'un petit WC et toilettes contemporain en bois clair avec un placard à porte plane, WC à poser, un carrelage jaune, un mur jaune, un sol en carrelage de céramique, une vasque, un plan de toilette en granite, un sol noir et un plan de toilette noir.
Aménagement d'un petit WC et toilettes contemporain en bois clair avec un placard à porte plane, WC à poser, un carrelage jaune, un mur jaune, un sol en carrelage de céramique, une vasque, un plan de toilette en granite, un sol noir et un plan de toilette noir.
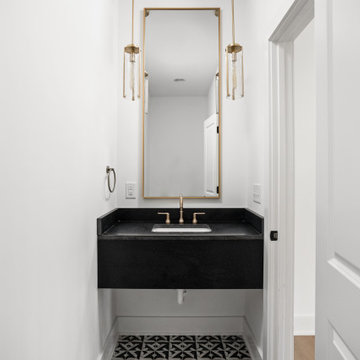
Powder bath with champagne bronze fixtures, floating custom vanity, ceramic patterned tile shop tile, black quartz countertop and under mount sink.
Cette photo montre un petit WC et toilettes chic avec un placard à porte plane, des portes de placard noires, WC à poser, un mur blanc, carreaux de ciment au sol, un lavabo encastré, un plan de toilette en quartz modifié, un sol multicolore, un plan de toilette noir et meuble-lavabo suspendu.
Cette photo montre un petit WC et toilettes chic avec un placard à porte plane, des portes de placard noires, WC à poser, un mur blanc, carreaux de ciment au sol, un lavabo encastré, un plan de toilette en quartz modifié, un sol multicolore, un plan de toilette noir et meuble-lavabo suspendu.
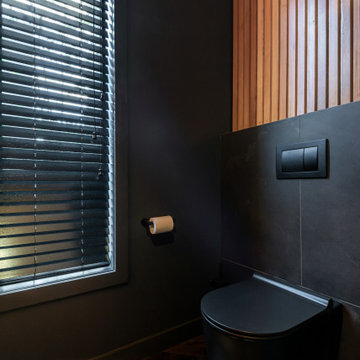
Exemple d'un petit WC suspendu tendance avec des portes de placard noires, un carrelage noir, des carreaux de porcelaine, un mur noir, parquet foncé, un lavabo encastré, un plan de toilette en surface solide, un sol marron, un plan de toilette noir et meuble-lavabo suspendu.

TEAM
Interior Designer: LDa Architecture & Interiors
Builder: Youngblood Builders
Photographer: Greg Premru Photography
Idées déco pour un petit WC et toilettes bord de mer en bois vieilli avec un placard sans porte, WC à poser, un mur blanc, parquet clair, une vasque, un plan de toilette en stéatite, un sol beige et un plan de toilette noir.
Idées déco pour un petit WC et toilettes bord de mer en bois vieilli avec un placard sans porte, WC à poser, un mur blanc, parquet clair, une vasque, un plan de toilette en stéatite, un sol beige et un plan de toilette noir.
Idées déco de petits WC et toilettes avec un plan de toilette noir
8