Idées déco de petits WC et toilettes avec un plan de toilette noir
Trier par :
Budget
Trier par:Populaires du jour
161 - 180 sur 577 photos
1 sur 3
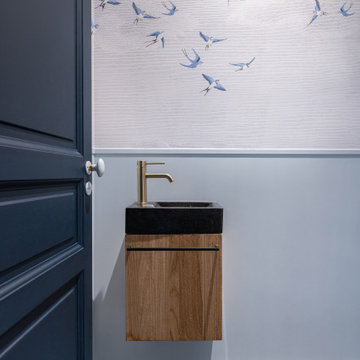
Dans cet appartement haussmannien un peu sombre, les clients souhaitaient une décoration épurée, conviviale et lumineuse aux accents de maison de vacances. Nous avons donc choisi des matériaux bruts, naturels et des couleurs pastels pour créer un cocoon connecté à la Nature... Un îlot de sérénité au sein de la capitale!
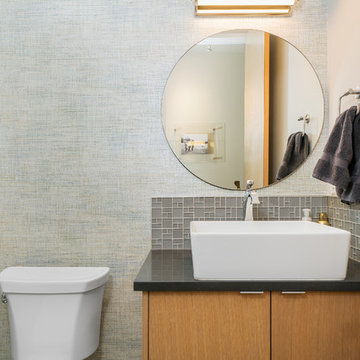
Eugene Michel
Idée de décoration pour un petit WC et toilettes design en bois brun avec un placard à porte plane, un plan de toilette en surface solide, un plan de toilette noir et mosaïque.
Idée de décoration pour un petit WC et toilettes design en bois brun avec un placard à porte plane, un plan de toilette en surface solide, un plan de toilette noir et mosaïque.
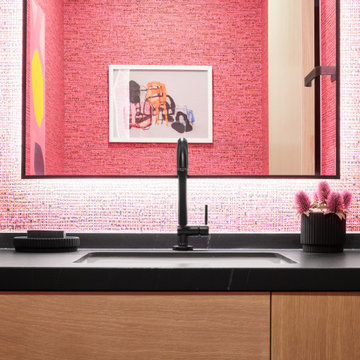
Cette photo montre un petit WC et toilettes moderne en bois clair avec un placard à porte plane, un mur rose, un lavabo encastré, un plan de toilette en quartz modifié, un plan de toilette noir, meuble-lavabo suspendu et du papier peint.
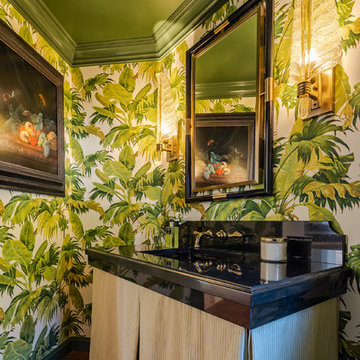
Bold wallpaper adds interest to this remodeled powder room.
Architect: The Warner Group.
Photographer: Kelly Teich
Réalisation d'un petit WC et toilettes méditerranéen avec un placard sans porte, des portes de placard beiges, un carrelage noir, du carrelage en marbre, un mur vert, parquet foncé, un lavabo encastré, un plan de toilette en marbre, un sol marron et un plan de toilette noir.
Réalisation d'un petit WC et toilettes méditerranéen avec un placard sans porte, des portes de placard beiges, un carrelage noir, du carrelage en marbre, un mur vert, parquet foncé, un lavabo encastré, un plan de toilette en marbre, un sol marron et un plan de toilette noir.
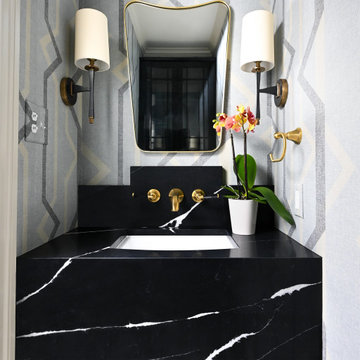
Moody, modern and stunning powder bath and would leave every guest is "awe"
Inspiration pour un petit WC et toilettes minimaliste avec des portes de placard noires, un mur blanc, un sol en carrelage de céramique, un lavabo posé, un plan de toilette en marbre, un sol blanc, un plan de toilette noir, meuble-lavabo suspendu et du papier peint.
Inspiration pour un petit WC et toilettes minimaliste avec des portes de placard noires, un mur blanc, un sol en carrelage de céramique, un lavabo posé, un plan de toilette en marbre, un sol blanc, un plan de toilette noir, meuble-lavabo suspendu et du papier peint.

Builder: Michels Homes
Architecture: Alexander Design Group
Photography: Scott Amundson Photography
Aménagement d'un petit WC et toilettes campagne en bois brun avec un placard avec porte à panneau encastré, WC à poser, un carrelage noir, un sol en vinyl, un lavabo encastré, un plan de toilette en granite, un sol multicolore, un plan de toilette noir, meuble-lavabo encastré et du papier peint.
Aménagement d'un petit WC et toilettes campagne en bois brun avec un placard avec porte à panneau encastré, WC à poser, un carrelage noir, un sol en vinyl, un lavabo encastré, un plan de toilette en granite, un sol multicolore, un plan de toilette noir, meuble-lavabo encastré et du papier peint.
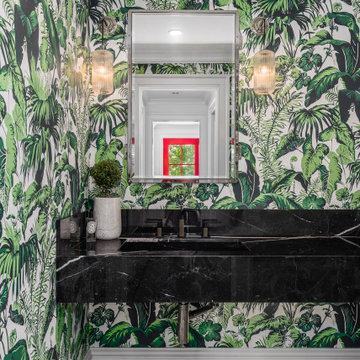
Idées déco pour un petit WC et toilettes contemporain avec un placard sans porte, des portes de placard noires, WC séparés, un mur vert, un sol en carrelage de terre cuite, un lavabo intégré, un plan de toilette en marbre, un sol multicolore et un plan de toilette noir.
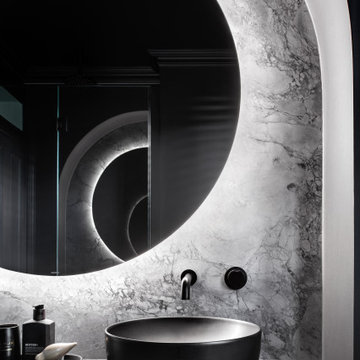
Black Bathroom feature slabs of Super White quarzite to wall and floor.
Bathroom funriture includes a back lite round mirror and bespoke vanity unti with thin timber dowels and grey mirrored top.
All ceramics including the toilet are black
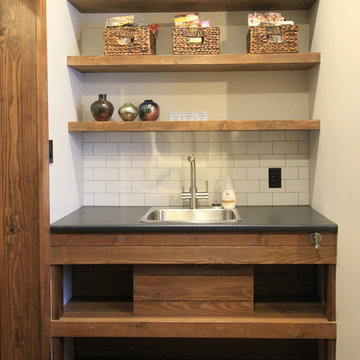
Idée de décoration pour un petit WC et toilettes chalet en bois brun avec un placard à porte plane, un carrelage blanc, un carrelage métro, un mur blanc, un sol en bois brun, un lavabo posé, un plan de toilette en surface solide, un sol marron et un plan de toilette noir.
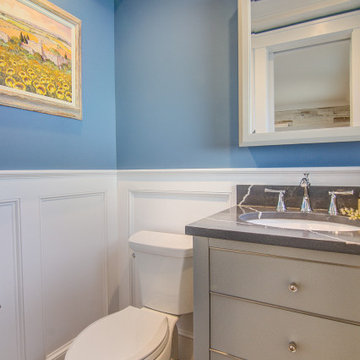
Powder Room make over with wainscoting, blue walls, dark blue ceiling, gray vanity, a quartz countertop and a pocket door.
Idée de décoration pour un petit WC et toilettes minimaliste avec un placard à porte plane, des portes de placard grises, WC séparés, un mur bleu, un sol en carrelage de porcelaine, un lavabo encastré, un plan de toilette en quartz modifié, un sol marron, un plan de toilette noir, meuble-lavabo sur pied et boiseries.
Idée de décoration pour un petit WC et toilettes minimaliste avec un placard à porte plane, des portes de placard grises, WC séparés, un mur bleu, un sol en carrelage de porcelaine, un lavabo encastré, un plan de toilette en quartz modifié, un sol marron, un plan de toilette noir, meuble-lavabo sur pied et boiseries.
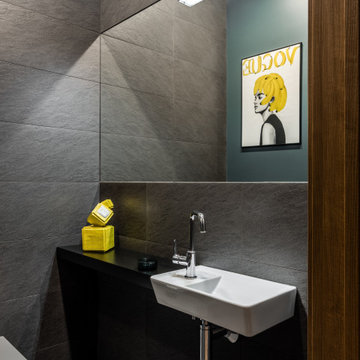
В доме основной и цокольный этажи, поэтому снаружи
дом смотрится довольно компактным. Этому так же способствует форма дома – это круглый дом, чем-то напоминающий по форме юрту. Но на самом деле дом состоит из 20 равных секций, образующих многогранную форму. Дом пришлось почти полностью разобрать,
сохранив металлический каркас крыши и огромную несущую колонну и
возвести его заново в тех же границах и той же формы, но из новых
материалов и полностью перестроив наполнение - внутреннюю планировку,
фасадную часть, веранду и главное, мы открыли потолок дома, обнажив
многочисленные строительные балки крыши. Ведь изначально весь потолок был подшит вагонкой и казалось, что он просто лежит на голове. Когда мы сняли доски и увидели “начинку”, я просто обомлела от этой “балочной” красоты и несколько месяцев рабочие вычищали и реставрировали балки доводя их до совершенства. На первом основном
этаже большое открытое пространство кухни-гостиной и две спальни с
личными зонами. Весь цокольный этаж – это дополнительные зоны –
рабочий кабинет, зона кинотеатра, детская игровая, техническая кухня,
гостевая и т.д. Важным для меня был свет, я хотела впустить много света в
гостиную, ведь солнце идет вдоль гостиной весь день. И вместо небольших
стандартных окон мы сделали окна в пол по всей стене гостиной и не стали
вешать на них шторы. Кроме того в гостиной над зоной кухни и в детской я
разместила антресоли. В гостиной на антресоли мы расположили
библиотеку, в этом месте очень комфортно сидеть – прекрасный обзор и на
гостиную и на улицу. Заходя в дом сразу обращаешь внимание на
потолок – вереницу многочисленных балок. Это деревянные балки, которые
мы отшпаклевали и покрасили в белый цвет. При этом над балками весь
потолок выкрашен в контрастный темный цвет и он кажется бесконечной
бездной. А так же криволинейная половая доска компании Bolefloor удачно
подходит всей идее и форме дома. Так же жизнь подтвердила удобное
расположение кухни – параллельные 2 линии кухни с
варочной панелью Bora, в которую встроена вытяжка. Цветовая гамма получилась контрастная – присутствуют и практически темные помещения спальни, цокольного этажа и контраст оттенков в гостиной от светлого до темного. Так же в доме соединились различные натуральные материалы и шпон дерева, и массивные доски, и крашеные эмалью детали. Мебель подбиралась прежде всего с учетом эстетического аспекта и формы дома. Этой форме подходит не все.
Вообще в доме особенно в гостиной нет общепринятого длинного дивана
для всей семьи или пары кресел перед камином. Мягкая зона в гостиной
несколько фрагментарная и криволинейная. Для решения этих задач отлично вписалась диванная группа марки BoConcept, это диваны, разработанные дизайнером Karim Rashid. Отдельными модулями разной формы и цвета они рассредоточены по зоне гостиной, а рядом с ними много пуфов и придиванных столиков. Они оказались не только необычными, но и очень удобными. В спальне контрастные стены. Тк помещение имеет криволинейную форму, то часть стен и потолок выкрашены в одинаковый темный цвет и тем самым нивелирован линия потолка. В спальне есть мастер спальня и гадреробная комната. Ванная с окном.
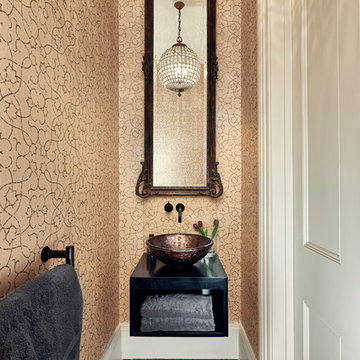
Aménagement d'un petit WC et toilettes classique avec un placard sans porte, des portes de placard noires, un mur beige, une vasque, un sol marron et un plan de toilette noir.
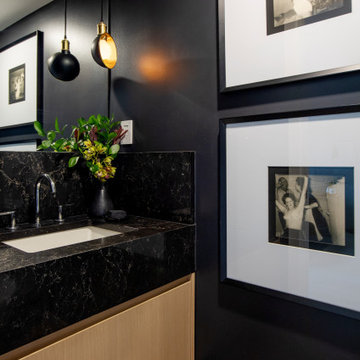
Cette photo montre un petit WC et toilettes moderne avec un mur noir, un lavabo encastré, un plan de toilette en quartz modifié, un plan de toilette noir et meuble-lavabo encastré.
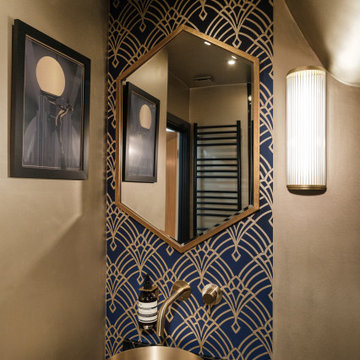
Art deco style feature wall with brass fixtures.
Exemple d'un petit WC et toilettes éclectique avec un plan de toilette en quartz, un plan de toilette noir, meuble-lavabo sur pied et du papier peint.
Exemple d'un petit WC et toilettes éclectique avec un plan de toilette en quartz, un plan de toilette noir, meuble-lavabo sur pied et du papier peint.
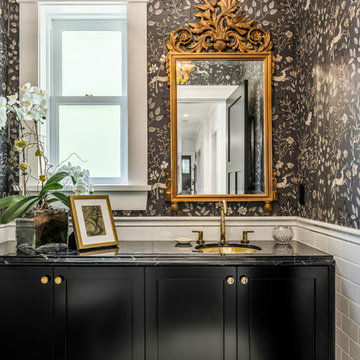
Colin Perry
Cette photo montre un petit WC et toilettes chic avec un placard à porte shaker, des portes de placard noires, un carrelage blanc, un mur noir, un sol en carrelage de terre cuite, un lavabo encastré, un plan de toilette en quartz modifié, un sol gris et un plan de toilette noir.
Cette photo montre un petit WC et toilettes chic avec un placard à porte shaker, des portes de placard noires, un carrelage blanc, un mur noir, un sol en carrelage de terre cuite, un lavabo encastré, un plan de toilette en quartz modifié, un sol gris et un plan de toilette noir.
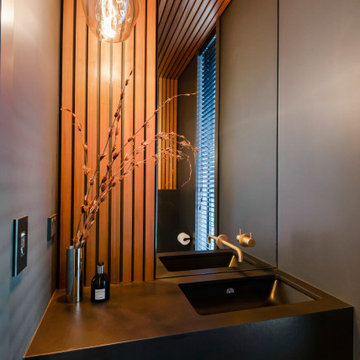
Idée de décoration pour un petit WC suspendu design avec des portes de placard noires, un carrelage noir, des carreaux de porcelaine, un mur noir, parquet foncé, un lavabo encastré, un plan de toilette en surface solide, un sol marron, un plan de toilette noir et meuble-lavabo suspendu.
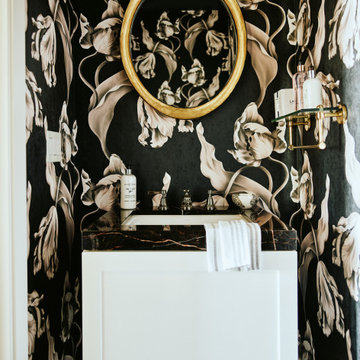
Exemple d'un petit WC et toilettes chic avec un placard avec porte à panneau encastré, des portes de placard blanches, un mur noir, un lavabo encastré, un plan de toilette noir, meuble-lavabo sur pied et du papier peint.

Perched high above the Islington Golf course, on a quiet cul-de-sac, this contemporary residential home is all about bringing the outdoor surroundings in. In keeping with the French style, a metal and slate mansard roofline dominates the façade, while inside, an open concept main floor split across three elevations, is punctuated by reclaimed rough hewn fir beams and a herringbone dark walnut floor. The elegant kitchen includes Calacatta marble countertops, Wolf range, SubZero glass paned refrigerator, open walnut shelving, blue/black cabinetry with hand forged bronze hardware and a larder with a SubZero freezer, wine fridge and even a dog bed. The emphasis on wood detailing continues with Pella fir windows framing a full view of the canopy of trees that hang over the golf course and back of the house. This project included a full reimagining of the backyard landscaping and features the use of Thermory decking and a refurbished in-ground pool surrounded by dark Eramosa limestone. Design elements include the use of three species of wood, warm metals, various marbles, bespoke lighting fixtures and Canadian art as a focal point within each space. The main walnut waterfall staircase features a custom hand forged metal railing with tuning fork spindles. The end result is a nod to the elegance of French Country, mixed with the modern day requirements of a family of four and two dogs!
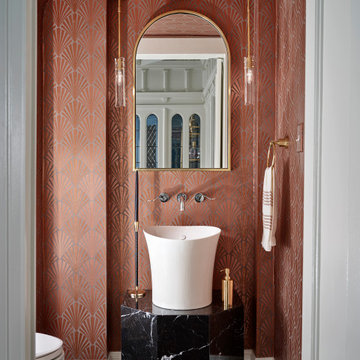
Inspiration pour un petit WC et toilettes bohème avec un mur rose, parquet foncé, une vasque, un plan de toilette en onyx, un plan de toilette noir, meuble-lavabo suspendu et du papier peint.
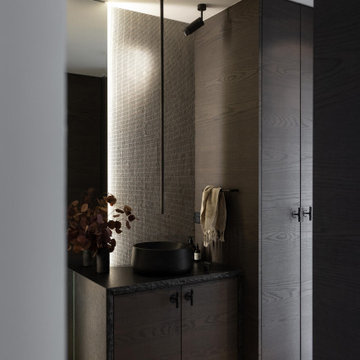
A multi use room - this is not only a powder room but also a laundry. My clients wanted to hide the utilitarian aspect of the room so the washer and dryer are hidden behind cabinet doors.
Idées déco de petits WC et toilettes avec un plan de toilette noir
9