Idées déco de petits WC et toilettes en bois foncé
Trier par :
Budget
Trier par:Populaires du jour
81 - 100 sur 1 685 photos
1 sur 3
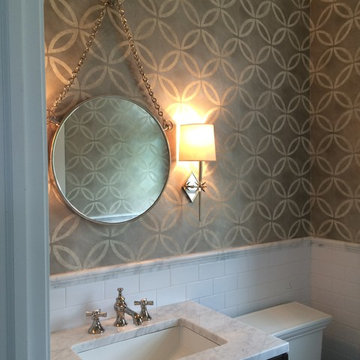
Grogan Studios
Exemple d'un petit WC et toilettes chic en bois foncé avec un carrelage blanc, un carrelage métro, un mur marron, un lavabo encastré, un plan de toilette en marbre et un placard en trompe-l'oeil.
Exemple d'un petit WC et toilettes chic en bois foncé avec un carrelage blanc, un carrelage métro, un mur marron, un lavabo encastré, un plan de toilette en marbre et un placard en trompe-l'oeil.

Idées déco pour un petit WC et toilettes classique en bois foncé avec un placard à porte shaker, WC à poser, un carrelage blanc, des carreaux de porcelaine, un mur blanc, un lavabo encastré, un plan de toilette en quartz, un plan de toilette blanc et meuble-lavabo encastré.
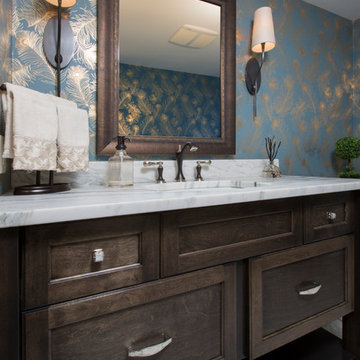
This Powder Room is used for guests and as the Main Floor bathroom. The finishes needed to be fantastic and easy to maintain.
The combined finishes of polished Nickel and Matte Oiled Rubbed Bronze used on the fixtures and accents tied into the gold feather wallpaper make this small room feel alive.
Local artists assisted in the finished look of this Powder Room. Framer's Workshop crafted the custom mirror and Suzan J Designs provided the stunning wallpaper.
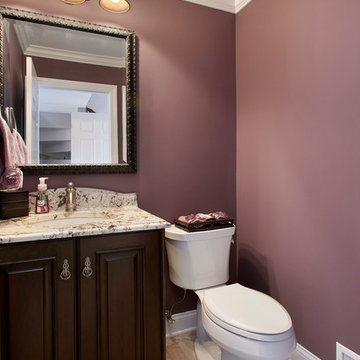
Kitchen remodel with Brookhaven frameless cabinetry by Wood-Mode. Perimeter cabinetry finished in off-white opaque with glaze. Island cabinetry, independent mid-height storage unit and powder room in cherry wood with dark stain. Countertop material is Vintage Granite.
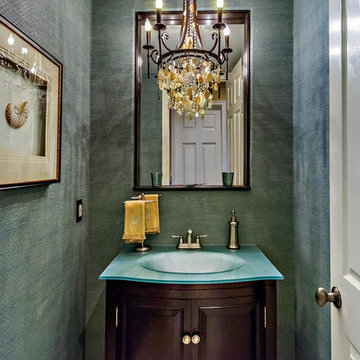
Michael Streit, Interior Designer - California Style Home Collections
Cette photo montre un petit WC et toilettes méditerranéen en bois foncé avec un placard en trompe-l'oeil, un mur gris, un lavabo intégré et un plan de toilette en verre.
Cette photo montre un petit WC et toilettes méditerranéen en bois foncé avec un placard en trompe-l'oeil, un mur gris, un lavabo intégré et un plan de toilette en verre.
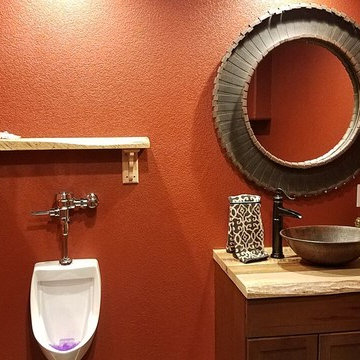
Exemple d'un petit WC et toilettes montagne en bois foncé avec un placard à porte shaker, un urinoir, un mur rouge, une vasque et un plan de toilette en bois.
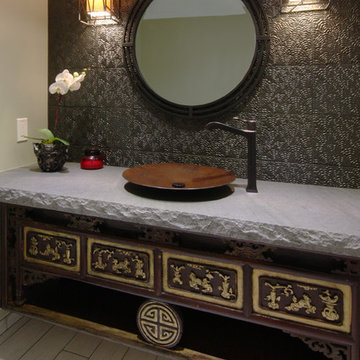
Earthy and zen, this powder room utilizes texture and detail to create a moody escape. The initial inspiration for this space came from an old wood carving that Audrey Sato Design Studio sourced for the custom vanity. The textural tile, lava stone countertop, and copper vessel sink were then selected to complement the carving.
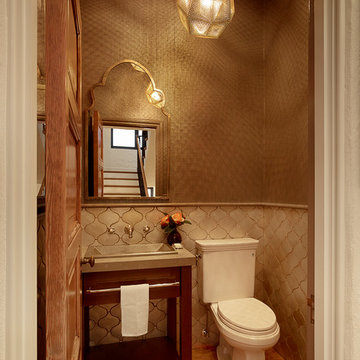
New powder room, moroccan inspired.
Photo Credit: Matthew Millman
Cette image montre un petit WC et toilettes méditerranéen en bois foncé avec WC séparés, un carrelage beige, des carreaux de céramique, un sol en bois brun, un plan de toilette en calcaire, un placard en trompe-l'oeil, un mur marron, un plan vasque et un sol marron.
Cette image montre un petit WC et toilettes méditerranéen en bois foncé avec WC séparés, un carrelage beige, des carreaux de céramique, un sol en bois brun, un plan de toilette en calcaire, un placard en trompe-l'oeil, un mur marron, un plan vasque et un sol marron.
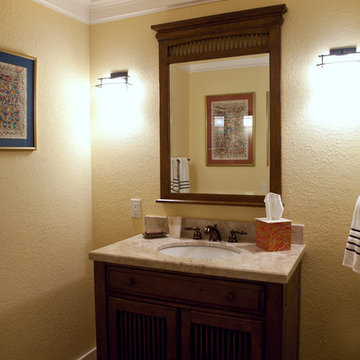
Idée de décoration pour un petit WC et toilettes tradition en bois foncé avec un lavabo encastré, un placard à porte persienne, un plan de toilette en granite, un mur beige et WC séparés.
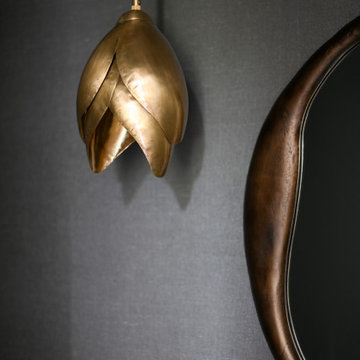
Chic powder bath includes sleek grey wall-covering as the foundation for an asymmetric design. The organic mirror, single brass pendant, and matte faucet all offset each other, allowing the eye flow throughout the space. It's simplistic in its design elements but intentional in its beauty.
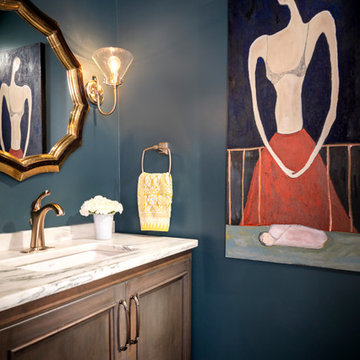
Cette image montre un petit WC et toilettes traditionnel en bois foncé avec un placard avec porte à panneau encastré, un mur bleu, un sol en bois brun, un lavabo encastré, un plan de toilette en marbre et un plan de toilette blanc.
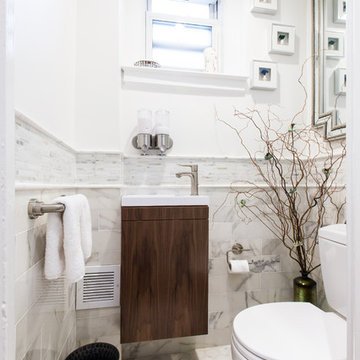
Inspiration pour un petit WC et toilettes design en bois foncé avec un placard avec porte à panneau surélevé, WC séparés, un carrelage blanc, du carrelage en marbre, un mur blanc, un sol en marbre, un lavabo suspendu et un sol blanc.
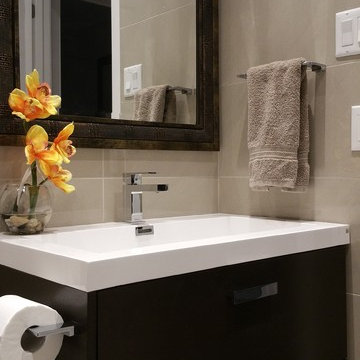
Bathroom renovated and designed by SCD Design & Construction. Make your bathroom more than just a bathroom with beautiful tiling and a timeless contemporary style! Take your lifestyle to new heights with SCD Design & Construction next time you renovate your home!
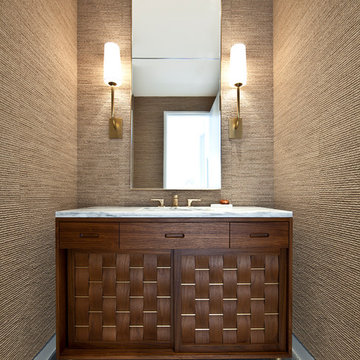
Photo © Eric Hausmann
Architect: Vinci Hamp Architecture
Interiors: Stephanie Wohlner Design
Aménagement d'un petit WC et toilettes contemporain en bois foncé avec un lavabo encastré, un plan de toilette en marbre et un mur beige.
Aménagement d'un petit WC et toilettes contemporain en bois foncé avec un lavabo encastré, un plan de toilette en marbre et un mur beige.
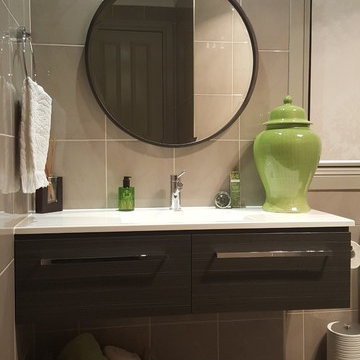
Compact powder room containing shower at far end with frameless glass screen and feature tiled niche. Featuring modern style wall hung timber look vanity complimented with fob style mirror. Charcoal floor tiles are contrasted with gloss champagne wall tiles. room also has a charcoal feature wall in shower. Lime green accessories enliven the other natural tonings
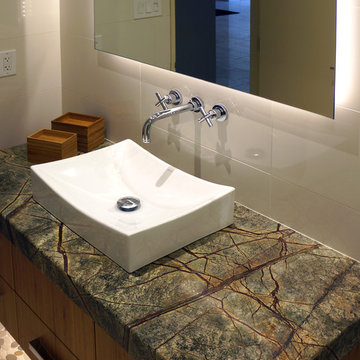
Cabinets: Bentwood, Ventura, Golden Bamboo, Natural
Hardware: Rich, Autore 160mm Pull, Polished Chrome
Countertop: Marble, Eased & Polished, Verde Rainforest
Wall Mount Faucet: California Faucet, "Tiburon" Wall Mount Faucet Trim 8 1/2" Proj, Polished Chrome
Sink: DecoLav, 20 1/4"w X 15"d X 5 1/8"h Above Counter Lavatory, White
Tile: Emser, "Times Square" 12"x24" Porcelain Tile, White
Mirror: 42"x30"
Photo by David Merkel
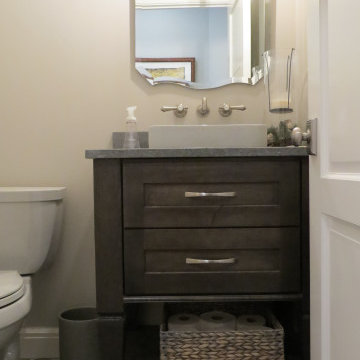
Dura Supreme Cabinetry, Carson door, Maple, Poppy Seed
Inspiration pour un petit WC et toilettes traditionnel en bois foncé avec un placard à porte plane, un mur beige, un sol en carrelage de porcelaine, une vasque, un plan de toilette en surface solide, un sol gris, un plan de toilette gris et meuble-lavabo sur pied.
Inspiration pour un petit WC et toilettes traditionnel en bois foncé avec un placard à porte plane, un mur beige, un sol en carrelage de porcelaine, une vasque, un plan de toilette en surface solide, un sol gris, un plan de toilette gris et meuble-lavabo sur pied.
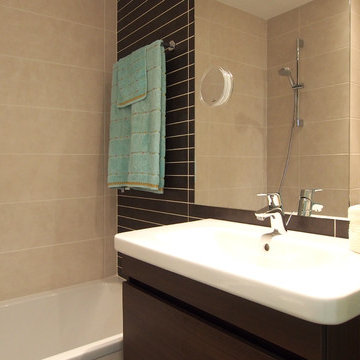
LAURA MARTINEZ CASARES
Cette image montre un petit WC et toilettes design en bois foncé avec un placard à porte plane, WC à poser, un carrelage beige, des carreaux de céramique, un mur marron, un sol en carrelage de céramique, une grande vasque, un plan de toilette en quartz modifié, un sol beige et un plan de toilette blanc.
Cette image montre un petit WC et toilettes design en bois foncé avec un placard à porte plane, WC à poser, un carrelage beige, des carreaux de céramique, un mur marron, un sol en carrelage de céramique, une grande vasque, un plan de toilette en quartz modifié, un sol beige et un plan de toilette blanc.
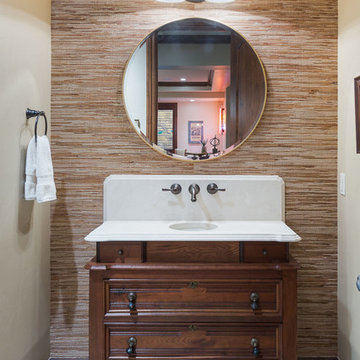
Idées déco pour un petit WC et toilettes montagne en bois foncé avec un placard en trompe-l'oeil, WC séparés, un mur marron, un sol en travertin, un lavabo encastré, un plan de toilette en quartz modifié, un sol beige et un plan de toilette blanc.

Inspiration pour un petit WC et toilettes chalet en bois foncé avec un placard avec porte à panneau surélevé, un mur gris, un lavabo encastré, WC séparés, parquet clair, un plan de toilette en surface solide et un sol marron.
Idées déco de petits WC et toilettes en bois foncé
5