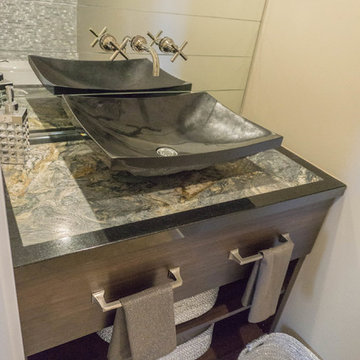Idées déco de petits WC et toilettes en bois foncé
Trier par :
Budget
Trier par:Populaires du jour
141 - 160 sur 1 685 photos
1 sur 3
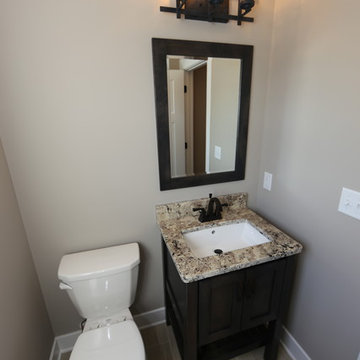
Cette image montre un petit WC et toilettes traditionnel en bois foncé avec un placard à porte shaker, WC séparés, un mur gris, un sol en vinyl, un lavabo encastré et un plan de toilette en granite.
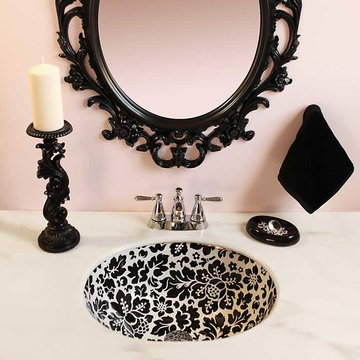
Wrapping Paper Flowers hand painted sink in black on a white Vanity undermount in a pink and black powder room.
Aménagement d'un petit WC et toilettes éclectique en bois foncé avec un mur rose, un lavabo encastré et un plan de toilette en marbre.
Aménagement d'un petit WC et toilettes éclectique en bois foncé avec un mur rose, un lavabo encastré et un plan de toilette en marbre.
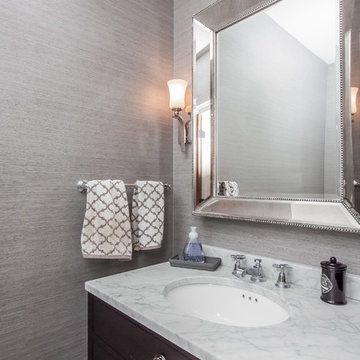
The wallpaper lends great texture to this polished powder room.
Réalisation d'un petit WC et toilettes tradition en bois foncé avec un lavabo encastré et un mur gris.
Réalisation d'un petit WC et toilettes tradition en bois foncé avec un lavabo encastré et un mur gris.
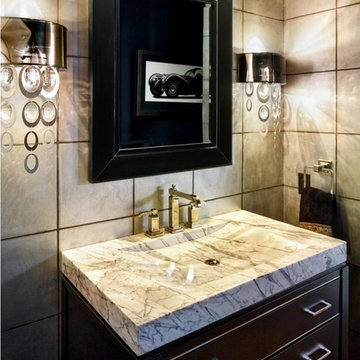
Custom Silver-leafed Walls; photo by Ron Ruscio
Cette image montre un petit WC et toilettes traditionnel en bois foncé avec un placard en trompe-l'oeil et un plan de toilette en marbre.
Cette image montre un petit WC et toilettes traditionnel en bois foncé avec un placard en trompe-l'oeil et un plan de toilette en marbre.
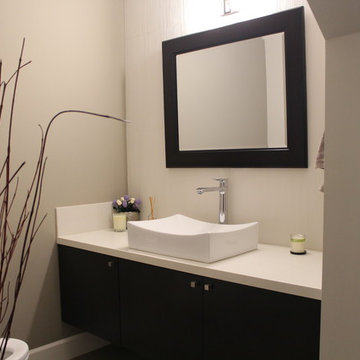
Exemple d'un petit WC et toilettes tendance en bois foncé avec un placard à porte plane, un mur beige, une vasque et un plan de toilette en quartz modifié.
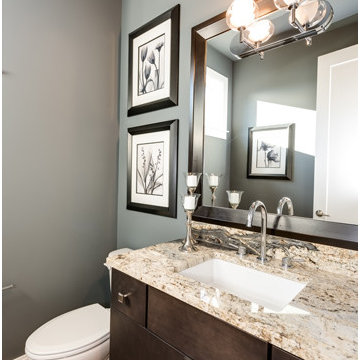
DizzyGoldfish
Aménagement d'un petit WC et toilettes contemporain en bois foncé avec un lavabo encastré, un placard à porte plane, un plan de toilette en granite, WC séparés, un mur gris et un sol en bois brun.
Aménagement d'un petit WC et toilettes contemporain en bois foncé avec un lavabo encastré, un placard à porte plane, un plan de toilette en granite, WC séparés, un mur gris et un sol en bois brun.
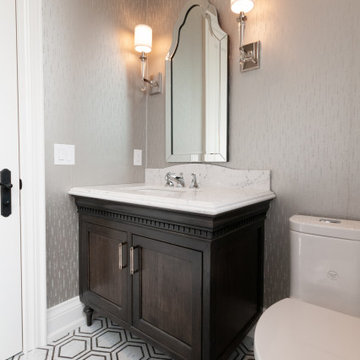
Inspiration pour un petit WC et toilettes traditionnel en bois foncé avec un placard en trompe-l'oeil, WC à poser, un sol en marbre, un lavabo encastré, un plan de toilette en quartz modifié, un sol gris, un plan de toilette blanc, meuble-lavabo encastré et du papier peint.
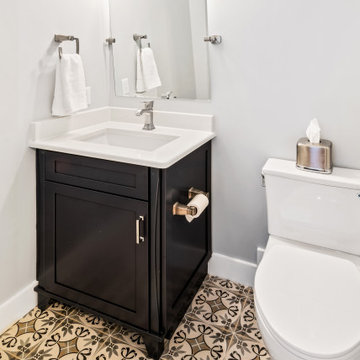
Cette photo montre un petit WC et toilettes chic en bois foncé avec un placard à porte shaker, WC séparés, un mur gris, un sol en carrelage de porcelaine, un lavabo encastré, un plan de toilette en quartz modifié, un sol multicolore, un plan de toilette blanc et meuble-lavabo sur pied.
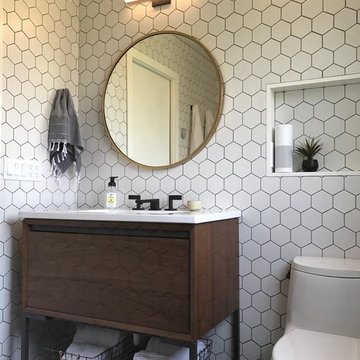
This photo was graciously shared by Urban Shelter Architects. They did a residential project in Walnut Creek and this white hexagon tile creates a very pleasant and modern look and feel.
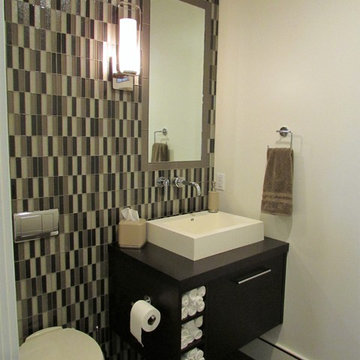
Aménagement d'un petit WC et toilettes contemporain en bois foncé avec un placard sans porte, WC à poser, un carrelage multicolore, mosaïque, un mur beige, un sol en bois brun, une vasque et un plan de toilette en bois.
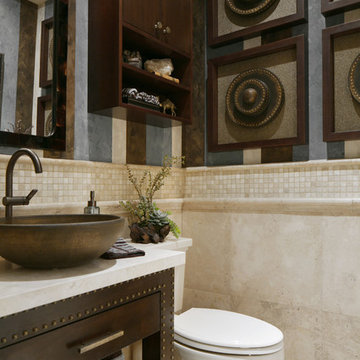
Custom designed Powder Room for a client In Villa Park, California.
Réalisation d'un petit WC et toilettes tradition en bois foncé avec une vasque, un placard à porte plane, un plan de toilette en calcaire, WC séparés, un carrelage beige, un sol en travertin et du carrelage en pierre calcaire.
Réalisation d'un petit WC et toilettes tradition en bois foncé avec une vasque, un placard à porte plane, un plan de toilette en calcaire, WC séparés, un carrelage beige, un sol en travertin et du carrelage en pierre calcaire.
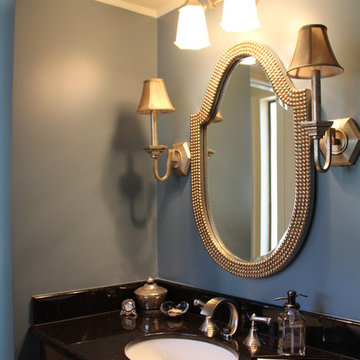
Inspiration pour un petit WC et toilettes traditionnel en bois foncé avec un lavabo encastré, un placard en trompe-l'oeil, un plan de toilette en granite et un mur bleu.
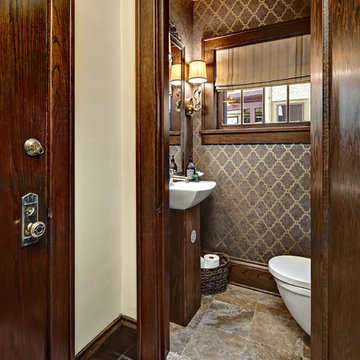
Mark Ehlen
Aménagement d'un petit WC suspendu classique en bois foncé avec un mur marron, un sol en marbre et un carrelage gris.
Aménagement d'un petit WC suspendu classique en bois foncé avec un mur marron, un sol en marbre et un carrelage gris.
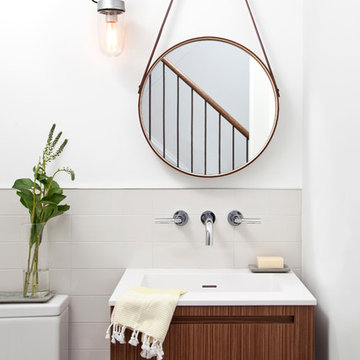
Lindsay Lauckner http://www.lindsaylauckner.com/
Cette image montre un petit WC et toilettes design en bois foncé avec un lavabo intégré, un placard à porte plane, un carrelage gris, des carreaux de céramique, un mur blanc et WC séparés.
Cette image montre un petit WC et toilettes design en bois foncé avec un lavabo intégré, un placard à porte plane, un carrelage gris, des carreaux de céramique, un mur blanc et WC séparés.
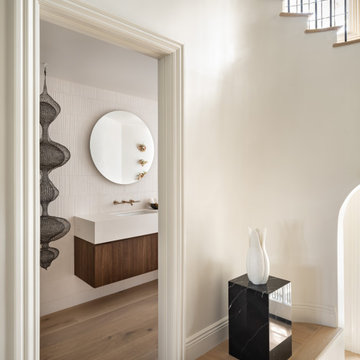
Hardwood Floors: Ark Hardwood Flooring
Wood Type & Details: Hakwood European oak planks 5/8" x 7" in Valor finish in Rustic grade
Interior Design: Studio Ku
Photo Credits: Blake Marvin

Idée de décoration pour un petit WC et toilettes marin en bois foncé avec un mur bleu, un plan de toilette en bois, meuble-lavabo suspendu, du lambris de bois et une vasque.

Idée de décoration pour un petit WC et toilettes tradition en bois foncé avec un placard à porte plane, un mur orange, parquet foncé, une vasque, un sol marron et un plan de toilette gris.
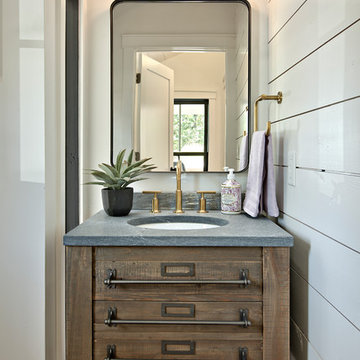
Inspiration pour un petit WC et toilettes rustique en bois foncé avec un placard en trompe-l'oeil, un mur blanc, un lavabo encastré et un plan de toilette gris.

Designer, Kapan Shipman, created two contemporary fireplaces and unique built-in displays in this historic Andersonville home. The living room cleverly uses the unique angled space to house a sleek stone and wood fireplace with built in shelving and wall-mounted tv. We also custom built a vertical built-in closet at the back entryway as a mini mudroom for extra storage at the door. In the open-concept dining room, a gorgeous white stone gas fireplace is the focal point with a built-in credenza buffet for the dining area. At the front entryway, Kapan designed one of our most unique built ins with floor-to-ceiling wood beams anchoring white pedestal boxes for display. Another beauty is the industrial chic stairwell combining steel wire and a dark reclaimed wood bannister.
Idées déco de petits WC et toilettes en bois foncé
8
