Idées déco de pièces à vivre avec un mur marron et boiseries
Trier par :
Budget
Trier par:Populaires du jour
1 - 20 sur 86 photos
1 sur 3
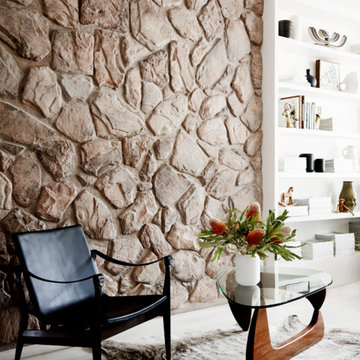
Family room of Balwyn Residence with original feature stone wall.
Cette image montre une salle de séjour design de taille moyenne et ouverte avec un mur marron, parquet clair, un sol blanc et boiseries.
Cette image montre une salle de séjour design de taille moyenne et ouverte avec un mur marron, parquet clair, un sol blanc et boiseries.
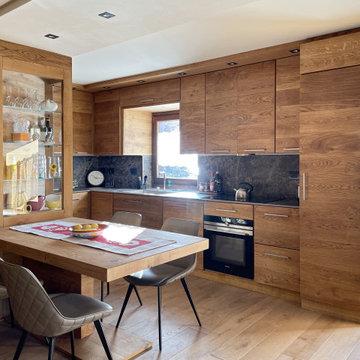
Aménagement d'une petite salle de séjour contemporaine ouverte avec un mur marron, parquet clair, un téléviseur fixé au mur, un sol marron, un plafond décaissé et boiseries.

The floor plan of this beautiful Victorian flat remained largely unchanged since 1890 – making modern living a challenge. With support from our engineering team, the floor plan of the main living space was opened to not only connect the kitchen and the living room but also add a dedicated dining area.

Lower Level Family Room with Built-In Bunks and Stairs.
Cette image montre une salle de séjour chalet de taille moyenne avec un mur marron, moquette, un sol beige, un plafond en bois et boiseries.
Cette image montre une salle de séjour chalet de taille moyenne avec un mur marron, moquette, un sol beige, un plafond en bois et boiseries.
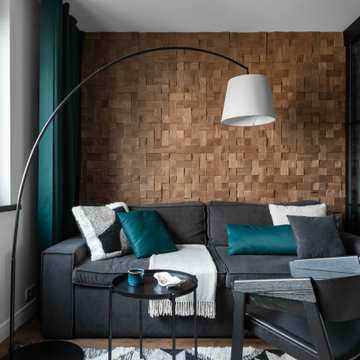
Гостиная-спальня в нордическом стиле со стеклянной перегородкой.
Inspiration pour un petit salon nordique avec un mur marron, un sol blanc et boiseries.
Inspiration pour un petit salon nordique avec un mur marron, un sol blanc et boiseries.
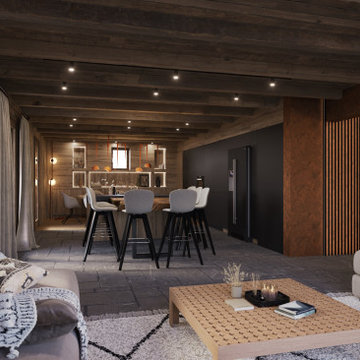
Aménagement d'un salon montagne de taille moyenne et ouvert avec un mur marron, sol en béton ciré, aucune cheminée, aucun téléviseur, un sol gris, poutres apparentes et boiseries.
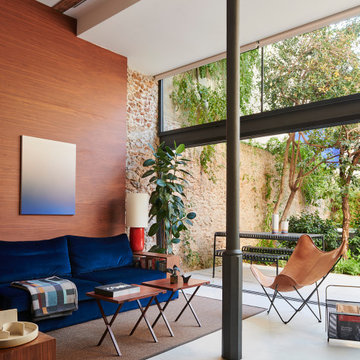
Cette photo montre un salon mansardé ou avec mezzanine tendance de taille moyenne avec un mur marron, sol en béton ciré, un téléviseur indépendant, un sol gris et boiseries.
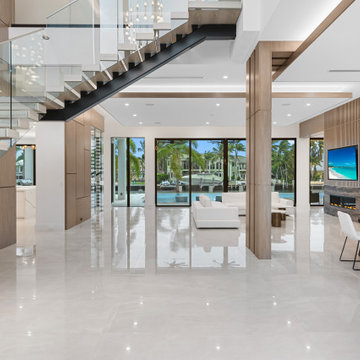
Cette photo montre un grand salon moderne ouvert avec un mur marron, un sol en marbre, une cheminée double-face, un manteau de cheminée en pierre, un téléviseur encastré, un sol beige, un plafond à caissons et boiseries.
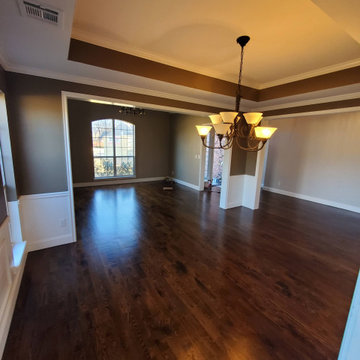
Brown Contemporary Living Area and Entry Room with dark brown wood floors, brown walls with white wainscoting trim and white and brown tray ceiling. One dangling light fixture per room and arched windows.
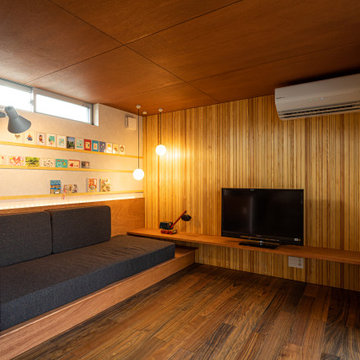
Cette photo montre un petit salon tendance ouvert avec une salle de réception, un mur marron, un sol en contreplaqué, aucune cheminée, un téléviseur indépendant, un sol marron, un plafond en bois et boiseries.
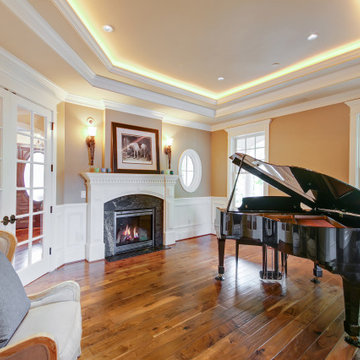
Idée de décoration pour une grande salle de séjour victorienne ouverte avec une salle de musique, un mur marron, un sol en bois brun, une cheminée standard, un manteau de cheminée en pierre de parement, un plafond décaissé et boiseries.
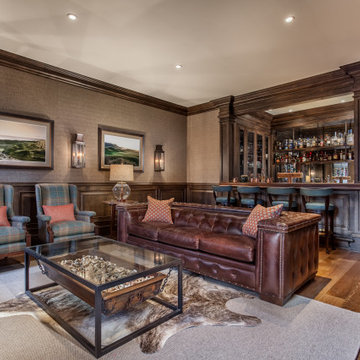
Inspiration pour une salle de séjour traditionnelle avec un bar de salon, un mur marron, un sol en bois brun, un sol marron, boiseries et du papier peint.
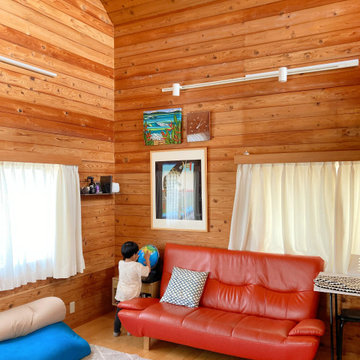
吹き抜けのあるリビング
Cette photo montre un salon scandinave de taille moyenne et ouvert avec un mur marron, un sol en contreplaqué, aucune cheminée, un téléviseur indépendant, un sol marron, un plafond en bois et boiseries.
Cette photo montre un salon scandinave de taille moyenne et ouvert avec un mur marron, un sol en contreplaqué, aucune cheminée, un téléviseur indépendant, un sol marron, un plafond en bois et boiseries.
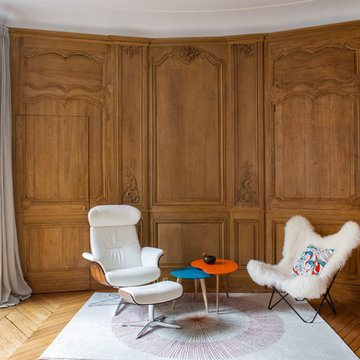
Réalisation d'un grand salon blanc et bois bohème fermé avec un mur marron, un sol en bois brun, aucune cheminée, aucun téléviseur, une bibliothèque ou un coin lecture, un sol marron et boiseries.
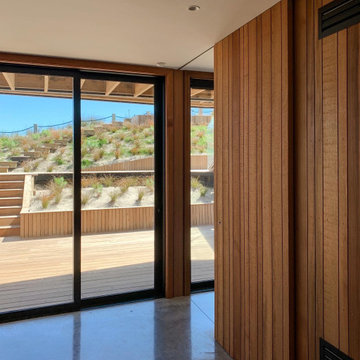
Lounge with cedar cavity slider leading in to bedroom
Idées déco pour une salle de séjour contemporaine de taille moyenne et ouverte avec un mur marron, sol en béton ciré, aucune cheminée, un téléviseur fixé au mur, un sol gris, un plafond en bois et boiseries.
Idées déco pour une salle de séjour contemporaine de taille moyenne et ouverte avec un mur marron, sol en béton ciré, aucune cheminée, un téléviseur fixé au mur, un sol gris, un plafond en bois et boiseries.
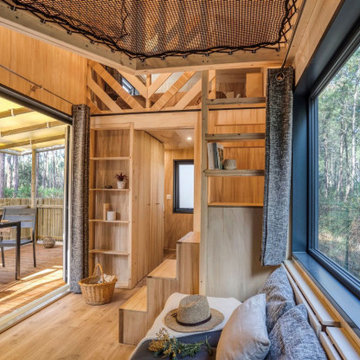
Très belle réalisation d'une Tiny House sur Lacanau fait par l’entreprise Ideal Tiny.
A la demande du client, le logement a été aménagé avec plusieurs filets LoftNets afin de rentabiliser l’espace, sécuriser l’étage et créer un espace de relaxation suspendu permettant de converser un maximum de luminosité dans la pièce.
Références : Deux filets d'habitation noirs en mailles tressées 15 mm pour la mezzanine et le garde-corps à l’étage et un filet d'habitation beige en mailles tressées 45 mm pour la terrasse extérieure.
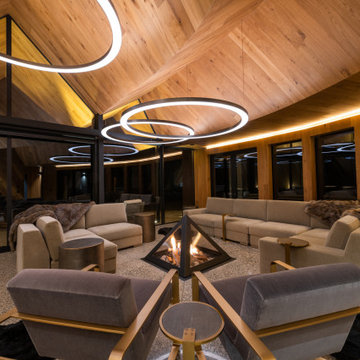
Idée de décoration pour un très grand salon minimaliste ouvert avec un mur marron, sol en béton ciré, une cheminée standard, un manteau de cheminée en béton, un sol gris, un plafond en bois et boiseries.
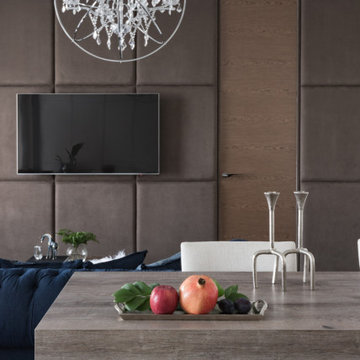
Гостиная. В кухонный остров встроена выдвижная вытяжка. Варочная панель: Miele. Мягкая бархатистая панель за телевизором изготовлена из материала «под замшу» Фабрика Мебели Авангард. Дверь межкомнатная в потолок, коричневый шпон. светильники шары, Loft Concept; светильники, ЦЕНТРСВЕТ.
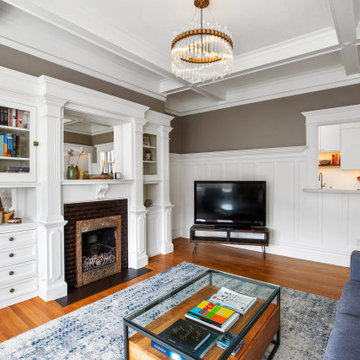
The floor plan of this beautiful Victorian flat remained largely unchanged since 1890 – making modern living a challenge. With support from our engineering team, the floor plan of the main living space was opened to not only connect the kitchen and the living room but also add a dedicated dining area.
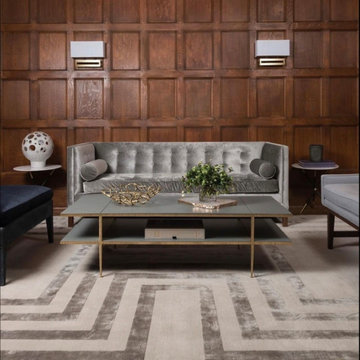
Salón principal con una alfombra de The Rug Company con forma rectangular en lana y seda
.
Cette image montre un grand salon gris et noir design ouvert avec un mur marron, parquet foncé, un sol marron et boiseries.
Cette image montre un grand salon gris et noir design ouvert avec un mur marron, parquet foncé, un sol marron et boiseries.
Idées déco de pièces à vivre avec un mur marron et boiseries
1



