Idées déco de pièces à vivre avec moquette et du lambris de bois
Trier par :
Budget
Trier par:Populaires du jour
1 - 20 sur 134 photos
1 sur 3

Basement finished to include game room, family room, shiplap wall treatment, sliding barn door and matching beam, new staircase, home gym, locker room and bathroom in addition to wine bar area.
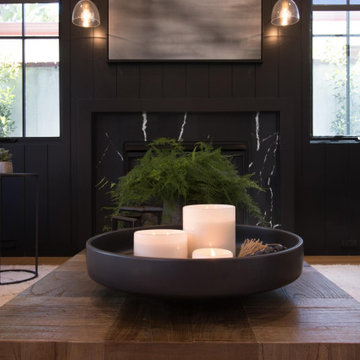
Living room
Aménagement d'un salon classique de taille moyenne et fermé avec un mur noir, moquette, une cheminée standard, un téléviseur fixé au mur et du lambris de bois.
Aménagement d'un salon classique de taille moyenne et fermé avec un mur noir, moquette, une cheminée standard, un téléviseur fixé au mur et du lambris de bois.

Exemple d'un grand salon nature ouvert avec un mur beige, moquette, une cheminée standard, un manteau de cheminée en brique, un téléviseur fixé au mur, un sol beige, un plafond voûté et du lambris de bois.

Inspiration pour un grand salon rustique ouvert avec un mur gris, moquette, une cheminée d'angle, un manteau de cheminée en carrelage, un sol beige, un plafond voûté et du lambris de bois.

Display Area with painted shiplap and floating shelves that mimics the mantle. Dark wood built-ins added for that touch of contrast.
Photos by Spacecrafting Photography.

Inspiration pour un salon ouvert avec une salle de réception, un mur gris, moquette, une cheminée standard, un manteau de cheminée en brique, un sol gris, un plafond en lambris de bois et du lambris de bois.
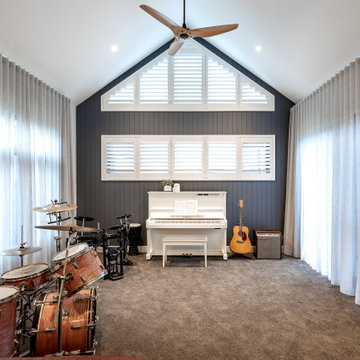
Réalisation d'un grand salon ouvert avec une salle de musique, un mur gris, moquette, un sol gris et du lambris de bois.
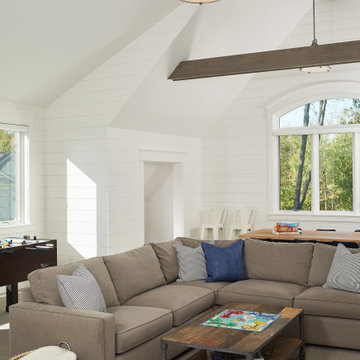
A rec room for family time with shiplap walls and vaulted ceiling with wood accent beams.
Photo by Ashley Avila Photography
Aménagement d'une salle de séjour mansardée ou avec mezzanine bord de mer avec salle de jeu, un mur blanc, moquette, un sol beige, un plafond voûté et du lambris de bois.
Aménagement d'une salle de séjour mansardée ou avec mezzanine bord de mer avec salle de jeu, un mur blanc, moquette, un sol beige, un plafond voûté et du lambris de bois.
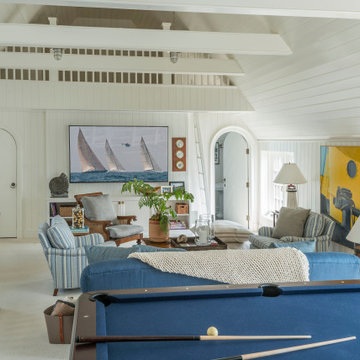
Aménagement d'une salle de séjour mansardée ou avec mezzanine bord de mer avec un mur blanc, moquette, un téléviseur fixé au mur, un sol beige, poutres apparentes, un plafond en lambris de bois, un plafond voûté et du lambris de bois.
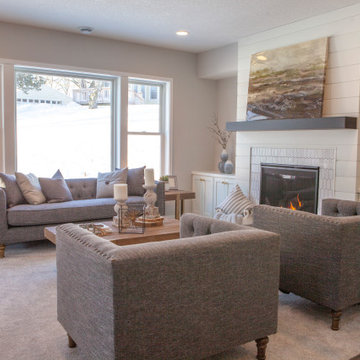
Aménagement d'une salle de séjour craftsman de taille moyenne et ouverte avec un mur gris, moquette, une cheminée standard, un manteau de cheminée en carrelage, un téléviseur d'angle, un sol gris et du lambris de bois.

Family Room / Bonus Space with Built-In Bunk Beds and foosball table. Wood Ceilings and Walls, Plaid Carpet, Bear Art, Sectional, and Large colorful ottoman.
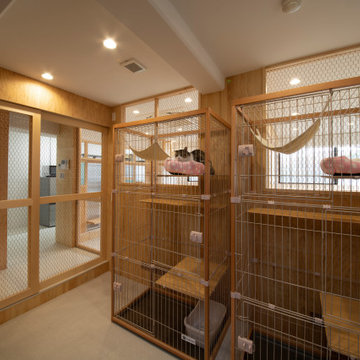
猫ホテルエリア。ホテルは一時的な利用であること、知らない環境に来て戸惑う猫も多いため、あえて大空間ではなく猫スケールの小ぶりで落ち着ける空間にしている。馴れない恐がりな子は奥まった落ち着けるスペースに、馴れが早い子、好奇心旺盛な子は写真のように入口近くで金網越しに隣室の老猫や外の景色を楽しめるようになっている。
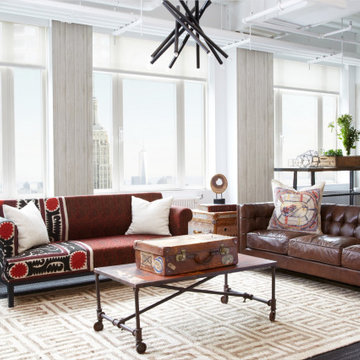
We were inspired by the beautiful blend that results when you pair together vintage with industrial. The exposed ceiling gave the space a naturally-industrial feel, so we played off of the aesthetic by selecting very modern chandeliers. You’ll notice that these chandeliers, along with the rugs, mark each quadrant as part of a definitive whole. To add warmth to a space, nothing does it better than vintage! We chose a leather sofa with antique brass nailheads and buttery red and brown tones that add a touch of coziness to the workspace. You’ll also find hints of our Global Bazaar collection in this quadrant, bringing diversity and unique textiles to the look.

Aménagement d'un très grand salon moderne ouvert avec une bibliothèque ou un coin lecture, un mur marron, moquette, une cheminée standard, un sol marron, un plafond en bois et du lambris de bois.
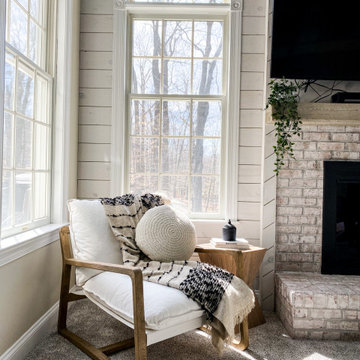
Aménagement d'un grand salon campagne ouvert avec un mur beige, moquette, une cheminée standard, un manteau de cheminée en brique, un téléviseur fixé au mur, un sol beige, un plafond voûté et du lambris de bois.
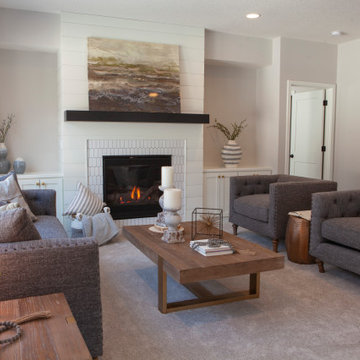
Idée de décoration pour une salle de séjour craftsman de taille moyenne et ouverte avec un mur gris, moquette, une cheminée standard, un manteau de cheminée en carrelage, un téléviseur d'angle, un sol gris et du lambris de bois.
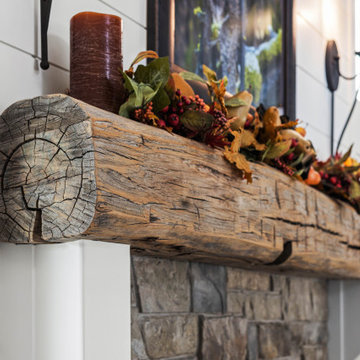
Fireplace Mantle
Inspiration pour une grande salle de séjour traditionnelle ouverte avec un mur gris, moquette, une cheminée standard, un manteau de cheminée en pierre, un téléviseur encastré, un sol gris, un plafond à caissons et du lambris de bois.
Inspiration pour une grande salle de séjour traditionnelle ouverte avec un mur gris, moquette, une cheminée standard, un manteau de cheminée en pierre, un téléviseur encastré, un sol gris, un plafond à caissons et du lambris de bois.
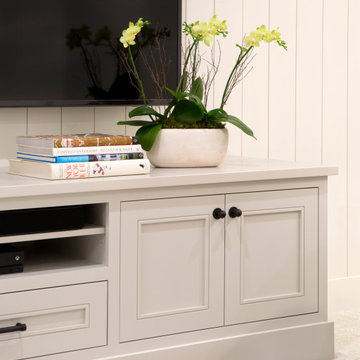
Basement finished to include game room, family room, shiplap wall treatment, sliding barn door and matching beam, new staircase, home gym, locker room and bathroom in addition to wine bar area.
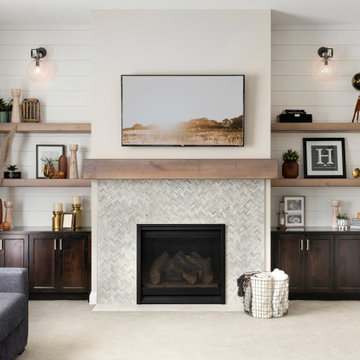
A warm and inviting great room implemented through white shiplap, floating shelves and dark wood built-ins for additional contrast.
Photos by Spacecrafting Photography.
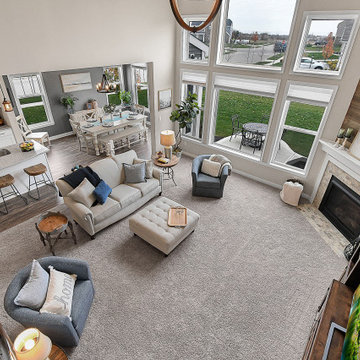
Aménagement d'un grand salon campagne ouvert avec un mur gris, moquette, une cheminée d'angle, un manteau de cheminée en carrelage, un téléviseur indépendant, un sol beige, un plafond voûté et du lambris de bois.
Idées déco de pièces à vivre avec moquette et du lambris de bois
1



