Idées déco de pièces à vivre avec un plafond en papier peint et du papier peint
Trier par :
Budget
Trier par:Populaires du jour
1 - 20 sur 3 343 photos
1 sur 3
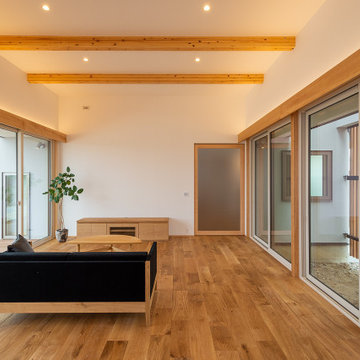
リビングの天井はSE構法の構造梁を「現し」として使用し意匠的にかっこよく仕上げました。
天井を高く設定し南側と北側の両方に大きな開口を設けることでSE構法のメリットを最大限活かした明るく開放的な空間となりました。
Réalisation d'un grand salon ouvert avec un mur blanc, un sol en bois brun, aucune cheminée, un téléviseur indépendant, un sol marron, un plafond en papier peint, du papier peint et canapé noir.
Réalisation d'un grand salon ouvert avec un mur blanc, un sol en bois brun, aucune cheminée, un téléviseur indépendant, un sol marron, un plafond en papier peint, du papier peint et canapé noir.

ダイニングから続くリビング空間はお客様の希望で段下がりの和室に。天井高を抑え上階はスキップフロアに。
Inspiration pour un petit salon ouvert avec un mur blanc, un sol de tatami, aucune cheminée, un téléviseur indépendant, un sol beige, un plafond en papier peint et du papier peint.
Inspiration pour un petit salon ouvert avec un mur blanc, un sol de tatami, aucune cheminée, un téléviseur indépendant, un sol beige, un plafond en papier peint et du papier peint.

Cette photo montre un salon gris et noir tendance de taille moyenne et ouvert avec une salle de réception, un mur gris, un sol en bois brun, aucune cheminée, un téléviseur fixé au mur, un sol marron, un plafond en papier peint, du papier peint et un escalier.

The room is designed with the palette of a Conch shell in mind. Pale pink silk-look wallpaper lines the walls, while a Florentine inspired watercolor mural adorns the ceiling and backsplash of the custom built bookcases.
A French caned daybed centers the room-- a place to relax and take an afternoon nap, while a silk velvet clad chaise is ideal for reading.
Books of natural wonders adorn the lacquered oak table in the corner. A vintage mirror coffee table reflects the light. Shagreen end tables add a bit of texture befitting the coastal atmosphere.

Exemple d'un salon de taille moyenne et ouvert avec un mur blanc, un poêle à bois, un manteau de cheminée en carrelage, un téléviseur fixé au mur, un sol beige, un plafond en papier peint et du papier peint.
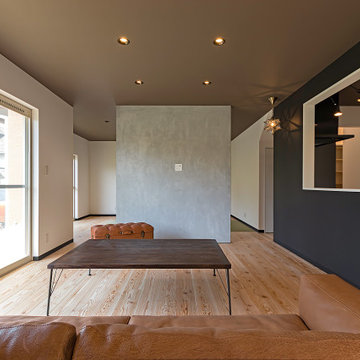
モルタルで塗られた壁掛けテレビとキッチンからのスクエア開口がオシャレ
Cette image montre un salon urbain ouvert avec parquet clair, aucun téléviseur, un plafond en papier peint et du papier peint.
Cette image montre un salon urbain ouvert avec parquet clair, aucun téléviseur, un plafond en papier peint et du papier peint.

photo by YOSHITERU BABA
寝室と隣り合わせのファミリールーム
暖炉を焚いて家族でゆったり寛げます。
パーティションには関ヶ原石材の大判タイルを使用。
Aménagement d'une salle de séjour scandinave avec un mur blanc, un sol en carrelage de céramique, une cheminée standard, un sol gris, un plafond en papier peint et du papier peint.
Aménagement d'une salle de séjour scandinave avec un mur blanc, un sol en carrelage de céramique, une cheminée standard, un sol gris, un plafond en papier peint et du papier peint.

DK、廊下より一段下がったピットリビング。赤ちゃんや猫が汚しても部分的に取り外して洗えるタイルカーペットを採用。子供がが小さいうちはあえて大きな家具は置かずみんなでゴロゴロ。
Réalisation d'un salon nordique de taille moyenne et ouvert avec un mur blanc, moquette, un téléviseur indépendant, un sol vert, un plafond en papier peint et du papier peint.
Réalisation d'un salon nordique de taille moyenne et ouvert avec un mur blanc, moquette, un téléviseur indépendant, un sol vert, un plafond en papier peint et du papier peint.
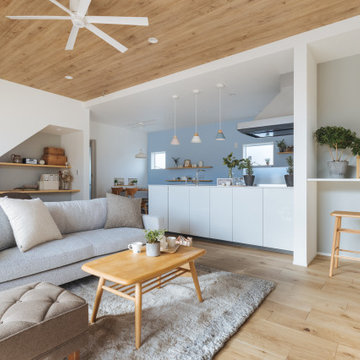
Aménagement d'un salon scandinave de taille moyenne et ouvert avec un mur blanc, parquet clair, un sol beige, un plafond en papier peint et du papier peint.

Exemple d'un salon blanc et bois victorien de taille moyenne et fermé avec une salle de réception, un mur beige, un sol en bois brun, une cheminée standard, un manteau de cheminée en brique, aucun téléviseur, un sol marron, un plafond en papier peint et du papier peint.
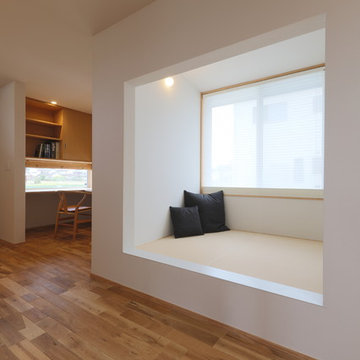
壁をスクエアに切り取ったような和室空間。
家族の存在を感じつつも、自分の時間に浸れる空間。
Idées déco pour une salle de séjour moderne avec un mur blanc, un sol de tatami, un sol marron, un plafond en papier peint et du papier peint.
Idées déco pour une salle de séjour moderne avec un mur blanc, un sol de tatami, un sol marron, un plafond en papier peint et du papier peint.
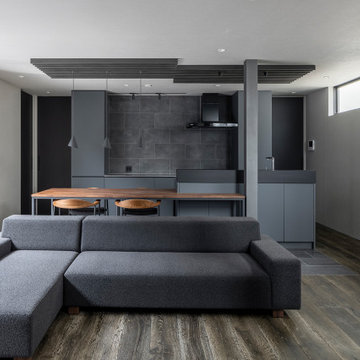
Aménagement d'un salon gris et noir moderne de taille moyenne et ouvert avec une salle de musique, un mur gris, parquet foncé, aucune cheminée, un téléviseur fixé au mur, un sol gris, un plafond en papier peint et du papier peint.

Cette photo montre un petit salon tendance fermé avec une bibliothèque ou un coin lecture, un mur blanc, un sol en bois brun, un téléviseur indépendant, un sol marron, un plafond en papier peint et du papier peint.

The family room is the primary living space in the home, with beautifully detailed fireplace and built-in shelving surround, as well as a complete window wall to the lush back yard. The stained glass windows and panels were designed and made by the homeowner.

開放的な、リビング・土間・ウッドデッキという構成が、奥へ行けば、落ち着いた、和室・縁側・濡縁という和の構成となり、その両者の間の4枚の襖を引き込めば、一体の空間として使うことができます。柔らかい雰囲気の杉のフローリングを走り廻る孫を見つめるご家族の姿が想像できる仲良し二世帯住宅です。
Idées déco pour un grand salon ouvert avec un mur blanc, un sol en bois brun, un poêle à bois, un manteau de cheminée en béton, un téléviseur fixé au mur, un sol beige, un plafond en papier peint et du papier peint.
Idées déco pour un grand salon ouvert avec un mur blanc, un sol en bois brun, un poêle à bois, un manteau de cheminée en béton, un téléviseur fixé au mur, un sol beige, un plafond en papier peint et du papier peint.

Ansicht des wandhängenden Wohnzimmermöbels in Räuchereiche. Barschrank in offenem Zustand. Dieser ist im Innenbereich mit Natur-Eiche ausgestattet. Eine Spiegelrückwand und integrierte Lichtleisten geben dem Schrank Tiefe und Lebendigkeit. Die Koffertüren besitzen Einsätze für Gläser und Flaschen. Sideboard mit geschlossenen Schubkästen.
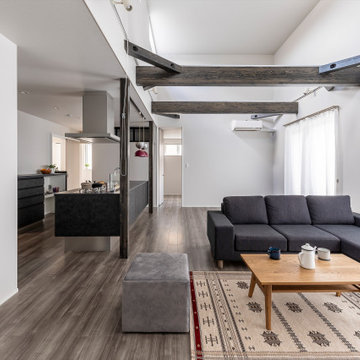
建築舎史上最高グレード
安心・快適がずっと続く
ハイスペックな平屋
HEAT20 G3グレード
断熱性能 最高等級7
UA値0.2
C値0.1
スーパーウォール工法
全館空調(第2種換気システム+DI工法)
高性能床下調湿炭
世代を超えて快適が続く
そんな住まいを
ぜひ見学で体験してください。
Cette image montre un salon minimaliste avec un plafond en papier peint et du papier peint.
Cette image montre un salon minimaliste avec un plafond en papier peint et du papier peint.

This was a through lounge and has been returned back to two rooms - a lounge and study. The clients have a gorgeously eclectic collection of furniture and art and the project has been to give context to all these items in a warm, inviting, family setting.
No dressing required, just come in home and enjoy!
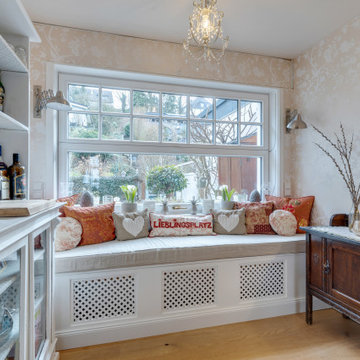
Auf Kundenwunsch wurden ein Schiebefenster und ein Fenstersitz installiert.
Réalisation d'un salon champêtre de taille moyenne avec un bar de salon, un mur beige, parquet clair, un sol marron, un plafond en papier peint et du papier peint.
Réalisation d'un salon champêtre de taille moyenne avec un bar de salon, un mur beige, parquet clair, un sol marron, un plafond en papier peint et du papier peint.

A cozy family room with wallpaper on the ceiling and walls. An inviting space that is comfortable and inviting with biophilic colors.
Idée de décoration pour une salle de séjour tradition de taille moyenne et fermée avec un mur vert, un sol en bois brun, une cheminée standard, un manteau de cheminée en pierre, un téléviseur fixé au mur, un sol beige, un plafond en papier peint et du papier peint.
Idée de décoration pour une salle de séjour tradition de taille moyenne et fermée avec un mur vert, un sol en bois brun, une cheminée standard, un manteau de cheminée en pierre, un téléviseur fixé au mur, un sol beige, un plafond en papier peint et du papier peint.
Idées déco de pièces à vivre avec un plafond en papier peint et du papier peint
1



