Idées déco de pièces à vivre avec du lambris et éclairage
Trier par :
Budget
Trier par:Populaires du jour
1 - 20 sur 189 photos
1 sur 3

Idées déco pour un salon gris et blanc contemporain de taille moyenne et fermé avec une salle de réception, un mur blanc, un sol en bois brun, une cheminée standard, un manteau de cheminée en pierre, un téléviseur encastré, un sol beige, un plafond à caissons, du lambris et éclairage.
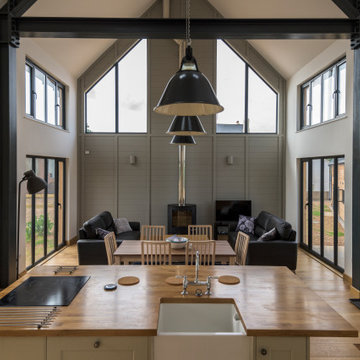
Cette photo montre un grand salon tendance ouvert avec un mur gris, un sol en bois brun, un manteau de cheminée en bois, du lambris et éclairage.

Detailed view from the main reception room out across the double-height dining space to the rear garden beyond. The timber panelling includes discrete linear LED lighting, creating a warm rhythmic glow across the space during the evening hours.

Above a newly constructed triple garage, we created a multifunctional space for a family that likes to entertain, but also spend time together watching movies, sports and playing pool.
Having worked with our clients before on a previous project, they gave us free rein to create something they couldn’t have thought of themselves. We planned the space to feel as open as possible, whilst still having individual areas with their own identity and purpose.
As this space was going to be predominantly used for entertaining in the evening or for movie watching, we made the room dark and enveloping using Farrow and Ball Studio Green in dead flat finish, wonderful for absorbing light. We then set about creating a lighting plan that offers multiple options for both ambience and practicality, so no matter what the occasion there was a lighting setting to suit.
The bar, banquette seat and sofa were all bespoke, specifically designed for this space, which allowed us to have the exact size and cover we wanted. We also designed a restroom and shower room, so that in the future should this space become a guest suite, it already has everything you need.
Given that this space was completed just before Christmas, we feel sure it would have been thoroughly enjoyed for entertaining.

Basement living room extension with floor to ceiling sliding doors, plywood panelling a stone tile feature wall (with integrated TV) and concrete/wood flooring to create an inside-outside living space.

Family living room. Styled in club-style, wave curtains in Danish wool grey fabric, 50's style wall and floorlamps, and vintage armchair in maroon.
Exemple d'un grand salon gris et blanc tendance fermé avec un mur gris, parquet clair, une cheminée standard, un manteau de cheminée en métal, un téléviseur d'angle, un sol beige, du lambris et éclairage.
Exemple d'un grand salon gris et blanc tendance fermé avec un mur gris, parquet clair, une cheminée standard, un manteau de cheminée en métal, un téléviseur d'angle, un sol beige, du lambris et éclairage.

Large country home living room
Aménagement d'un grand salon classique avec une salle de réception, un mur beige, parquet clair, un poêle à bois, un manteau de cheminée en béton, un téléviseur fixé au mur, un sol marron, du lambris et éclairage.
Aménagement d'un grand salon classique avec une salle de réception, un mur beige, parquet clair, un poêle à bois, un manteau de cheminée en béton, un téléviseur fixé au mur, un sol marron, du lambris et éclairage.
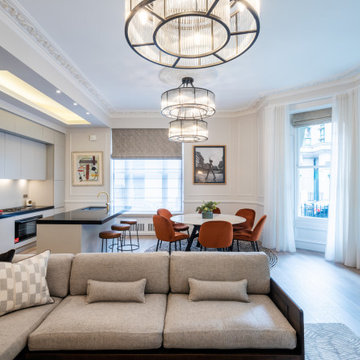
Réalisation d'un salon tradition de taille moyenne et ouvert avec un mur beige, sol en stratifié, une cheminée standard, un manteau de cheminée en pierre, un téléviseur fixé au mur, un sol beige, du lambris et éclairage.

Idées déco pour un salon gris et blanc contemporain de taille moyenne avec un mur blanc, sol en stratifié, un téléviseur fixé au mur, un sol beige, du lambris, éclairage, une bibliothèque ou un coin lecture, un plafond décaissé et aucune cheminée.
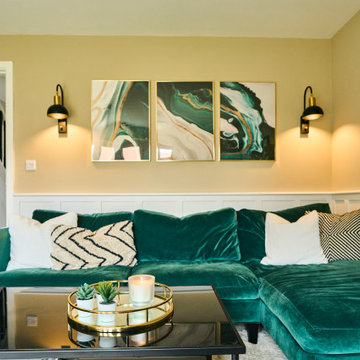
Aménagement d'un grand salon ouvert avec une salle de réception, un mur beige, moquette, aucune cheminée, un téléviseur fixé au mur, un sol beige, du lambris et éclairage.

The space is intended to be a fun place both adults and young people can come together. It is a playful bar and media room. The design is an eclectic design to transform an existing playroom to accommodate a young adult hang out and a bar in a family home. The contemporary and luxurious interior design was achieved on a budget. Riverstone Paint Matt bar and blue media room with metallic panelling. Interior design for well being. Creating a healthy home to suit the individual style of the owners.
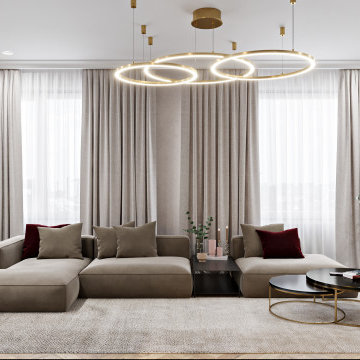
Cette image montre un grand salon gris et blanc traditionnel ouvert avec un mur beige, un sol en bois brun, une cheminée ribbon, un sol marron, du lambris et éclairage.
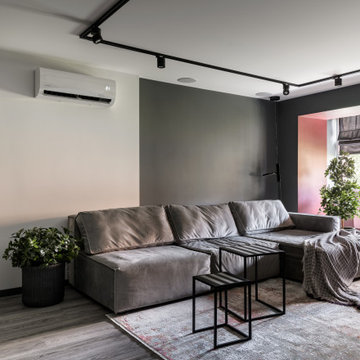
Cette photo montre un salon gris et blanc tendance de taille moyenne avec une salle de musique, un mur gris, un sol en vinyl, un téléviseur encastré, un sol gris, du lambris et éclairage.
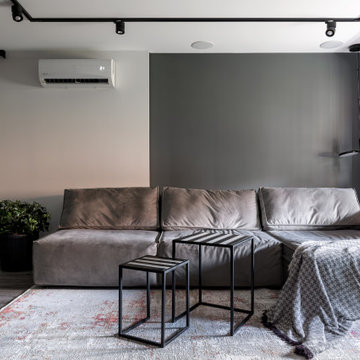
Réalisation d'un salon gris et blanc design de taille moyenne avec une salle de musique, un mur gris, un sol en vinyl, un téléviseur encastré, un sol gris, du lambris et éclairage.

Inspiration pour un salon traditionnel de taille moyenne et ouvert avec un mur beige, sol en stratifié, une cheminée standard, un manteau de cheminée en pierre, un téléviseur fixé au mur, un sol beige, du lambris et éclairage.
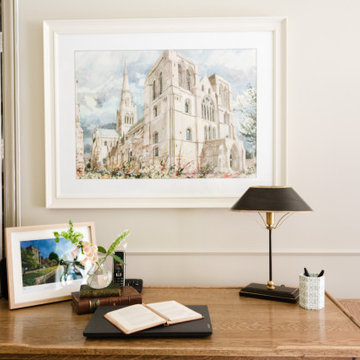
The brief was to transform the apartment into a functional and comfortable home, suitable for everyday living; a place of warmth and true homeliness. Excitingly, we were encouraged to be brave and bold with colour, and so we took inspiration from the beautiful garden of England; Kent . We opted for a palette of French greys, Farrow and Ball's warm neutrals, rich textures and textiles. We hope you like the result as much as we did!
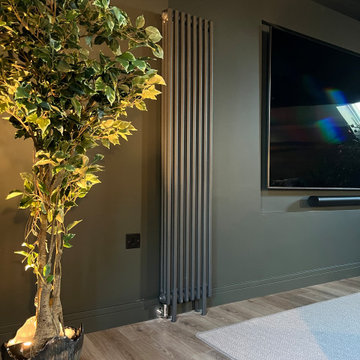
Above a newly constructed triple garage, we created a multifunctional space for a family that likes to entertain, but also spend time together watching movies, sports and playing pool.
Having worked with our clients before on a previous project, they gave us free rein to create something they couldn’t have thought of themselves. We planned the space to feel as open as possible, whilst still having individual areas with their own identity and purpose.
As this space was going to be predominantly used for entertaining in the evening or for movie watching, we made the room dark and enveloping using Farrow and Ball Studio Green in dead flat finish, wonderful for absorbing light. We then set about creating a lighting plan that offers multiple options for both ambience and practicality, so no matter what the occasion there was a lighting setting to suit.
The bar, banquette seat and sofa were all bespoke, specifically designed for this space, which allowed us to have the exact size and cover we wanted. We also designed a restroom and shower room, so that in the future should this space become a guest suite, it already has everything you need.
Given that this space was completed just before Christmas, we feel sure it would have been thoroughly enjoyed for entertaining.
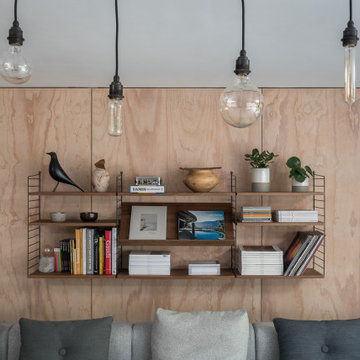
Basement living room extension with floor to ceiling sliding doors, plywood and stone tile walls and concrete and wood flooring create an inside-outside living space.
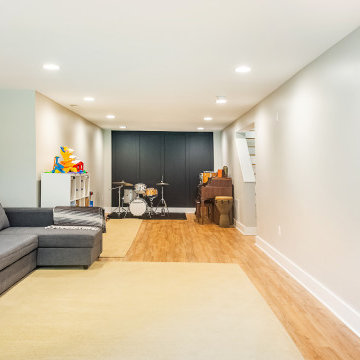
Neutral Living Room with black accent wood wall panelling and a mid-size sectional.
Idée de décoration pour une salle de séjour tradition de taille moyenne et ouverte avec un sol en vinyl, un sol marron, un mur gris, du lambris, aucune cheminée et éclairage.
Idée de décoration pour une salle de séjour tradition de taille moyenne et ouverte avec un sol en vinyl, un sol marron, un mur gris, du lambris, aucune cheminée et éclairage.
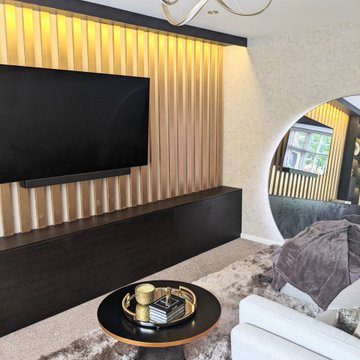
A luxury finish with slatted panelling feature wall and bronze accents. Various textures for depth. Large freestanding round feature mirror
Idée de décoration pour un salon minimaliste de taille moyenne avec un mur beige, moquette, un téléviseur fixé au mur, du lambris et éclairage.
Idée de décoration pour un salon minimaliste de taille moyenne avec un mur beige, moquette, un téléviseur fixé au mur, du lambris et éclairage.
Idées déco de pièces à vivre avec du lambris et éclairage
1



